168 Foto di angoli bar grigi con top in legno
Filtra anche per:
Budget
Ordina per:Popolari oggi
161 - 168 di 168 foto
1 di 3
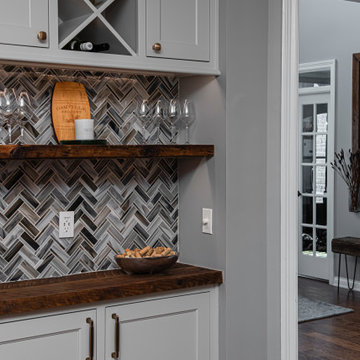
This basement remodeling project involved transforming a traditional basement into a multifunctional space, blending a country club ambience and personalized decor with modern entertainment options.
This elegant kitchen is all about modern functionality. With a repeating herringbone accent wall backsplash, ample storage, sleek countertops, and a spacious island with seating, this space is both practical and stylish.
---
Project completed by Wendy Langston's Everything Home interior design firm, which serves Carmel, Zionsville, Fishers, Westfield, Noblesville, and Indianapolis.
For more about Everything Home, see here: https://everythinghomedesigns.com/
To learn more about this project, see here: https://everythinghomedesigns.com/portfolio/carmel-basement-renovation
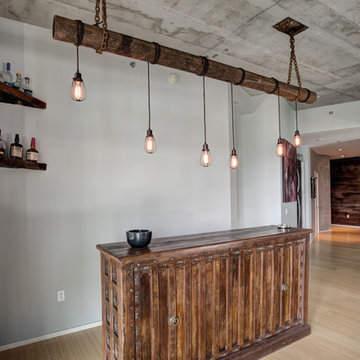
Foto di un angolo bar industriale di medie dimensioni con nessun lavello, pavimento in bambù, ante in legno bruno, top in legno, pavimento beige e top marrone

Our Carmel design-build studio was tasked with organizing our client’s basement and main floor to improve functionality and create spaces for entertaining.
In the basement, the goal was to include a simple dry bar, theater area, mingling or lounge area, playroom, and gym space with the vibe of a swanky lounge with a moody color scheme. In the large theater area, a U-shaped sectional with a sofa table and bar stools with a deep blue, gold, white, and wood theme create a sophisticated appeal. The addition of a perpendicular wall for the new bar created a nook for a long banquette. With a couple of elegant cocktail tables and chairs, it demarcates the lounge area. Sliding metal doors, chunky picture ledges, architectural accent walls, and artsy wall sconces add a pop of fun.
On the main floor, a unique feature fireplace creates architectural interest. The traditional painted surround was removed, and dark large format tile was added to the entire chase, as well as rustic iron brackets and wood mantel. The moldings behind the TV console create a dramatic dimensional feature, and a built-in bench along the back window adds extra seating and offers storage space to tuck away the toys. In the office, a beautiful feature wall was installed to balance the built-ins on the other side. The powder room also received a fun facelift, giving it character and glitz.
---
Project completed by Wendy Langston's Everything Home interior design firm, which serves Carmel, Zionsville, Fishers, Westfield, Noblesville, and Indianapolis.
For more about Everything Home, see here: https://everythinghomedesigns.com/
To learn more about this project, see here:
https://everythinghomedesigns.com/portfolio/carmel-indiana-posh-home-remodel
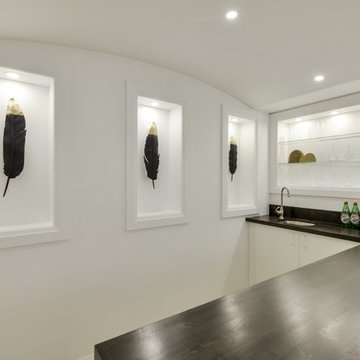
An unfinished basement was transformed into this modern & contemporary space for our clients to entertain and spend time with family. It includes a home theater, lounge, wet bar, guest space and 3 pc washroom. The bar front was clad with beautiful cement tiles, equipped with a sink and lots of storage. Niches were used to display decor and glassware. LED lighting lights up the front and back of the bar. A barrel vault ceiling was built to hide a single run of ducting which would have given an otherwise asymmetrical look to the space. Symmetry is paramount in Wilde North Design.
Bar front is tiled with handmade encaustic tiles.
Handmade wood counter tops with ebony stain.
Recessed LED lighting for counter top.
Recessed LED lighting on bar front to highlight the encaustic tiles.
Triple Niches for display with integrated lighting.
Stainless steel under counter sink and matching hardware.
Floor is tiled with wood look porcelain tiles.
Screwless face plates used for all switches.
Under counter mini fridge.
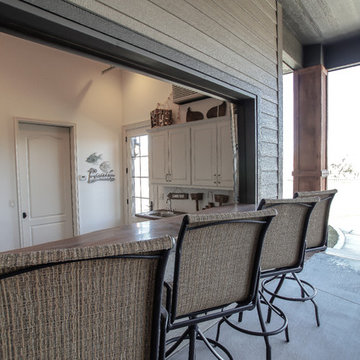
Esempio di un angolo bar con lavandino stile marinaro con ante con bugna sagomata, ante bianche, top in legno, pavimento con piastrelle in ceramica, pavimento grigio e top marrone
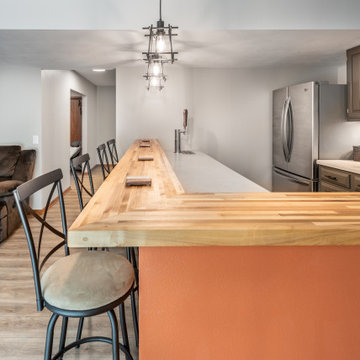
The bar has the perfect amount of seating for fun by the fireplace, like watching a football game
Immagine di un angolo bar con lavandino design di medie dimensioni con lavello da incasso, ante in stile shaker, ante grigie, top in legno, paraspruzzi grigio, paraspruzzi in mattoni e top grigio
Immagine di un angolo bar con lavandino design di medie dimensioni con lavello da incasso, ante in stile shaker, ante grigie, top in legno, paraspruzzi grigio, paraspruzzi in mattoni e top grigio
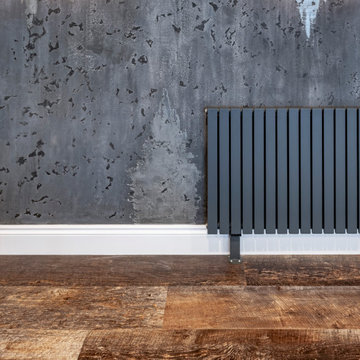
Amtico flooring with anthracite grey electric panel heater, concrete Venetian plaster feature wall.
Image courtesy of James @immer.photo
Idee per un grande angolo bar design con ante con finitura invecchiata, top in legno, parquet scuro, pavimento marrone e top beige
Idee per un grande angolo bar design con ante con finitura invecchiata, top in legno, parquet scuro, pavimento marrone e top beige
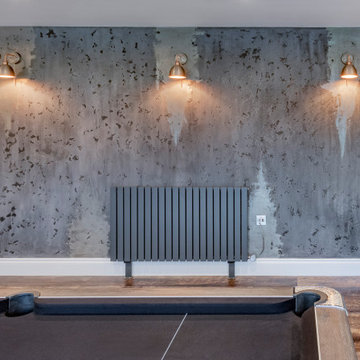
Concrete Venetian plaster with patina, liquid metal detailing and decorative wall lights.
Anthracite grey electric panel heater to complement the design.
Photo courtesy of @immer.photo
168 Foto di angoli bar grigi con top in legno
9