168 Foto di angoli bar grigi con top in legno
Filtra anche per:
Budget
Ordina per:Popolari oggi
141 - 160 di 168 foto
1 di 3
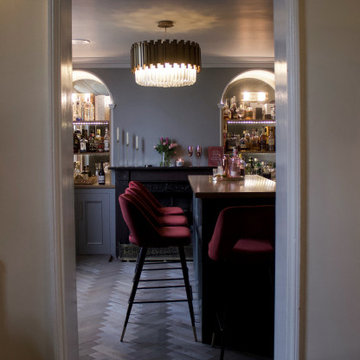
Home Bar Design, close up of chandlier
Foto di un angolo bar bohémian di medie dimensioni con nessun lavello, mensole sospese, ante nere, top in legno, paraspruzzi a specchio, pavimento in legno verniciato e pavimento grigio
Foto di un angolo bar bohémian di medie dimensioni con nessun lavello, mensole sospese, ante nere, top in legno, paraspruzzi a specchio, pavimento in legno verniciato e pavimento grigio
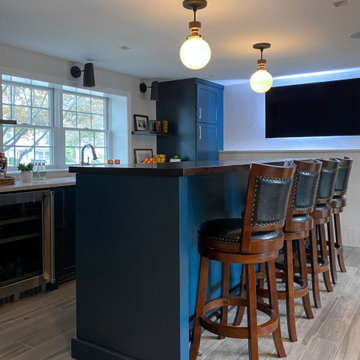
Home bar in downstairs of split-level home, with rich blue-green cabinetry and a rustic walnut wood top in the bar area, bistro-style brick subway tile floor-to-ceiling on the sink wall, and dark cherry wood cabinetry in the adjoining "library" area, complete with a games table.
Added chair rail and molding detail on walls in a moody taupe paint color. Custom lighting design by Buttonwood Communications, including recessed lighting, backlighting behind the TV and lighting under the wood bar top, allows the clients to customize the mood (and color!) of the lighting for any occasion.
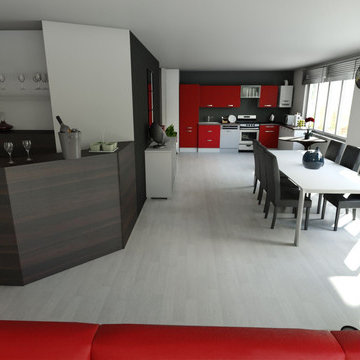
IDeco-LaFée
Foto di un piccolo angolo bar con lavandino design con ante lisce, ante marroni e top in legno
Foto di un piccolo angolo bar con lavandino design con ante lisce, ante marroni e top in legno
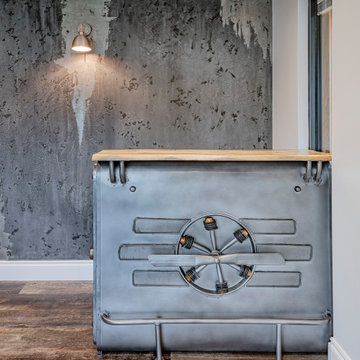
Metal aeroplane propellor bar with concrete Venetian plaster feature wall and decorative wall light inside a garden bar project.
Image by immer.photo
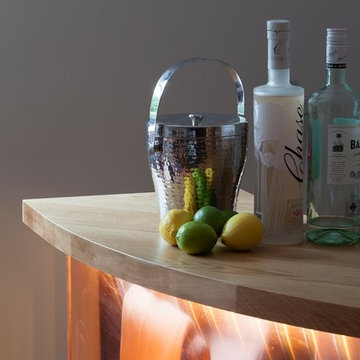
Earl Smith Photography
Ispirazione per un angolo bar con lavandino design di medie dimensioni con top in legno
Ispirazione per un angolo bar con lavandino design di medie dimensioni con top in legno
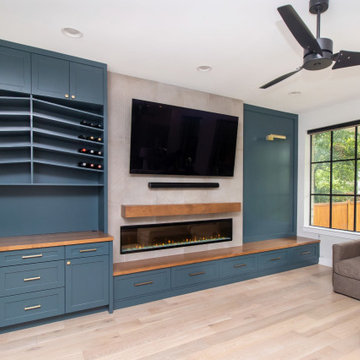
Designed By: Robby Griffin
Photos By: Desired Photo
Idee per un angolo bar senza lavandino design di medie dimensioni con ante in stile shaker, ante verdi, top in legno, paraspruzzi grigio, paraspruzzi in gres porcellanato, parquet chiaro, pavimento beige e top beige
Idee per un angolo bar senza lavandino design di medie dimensioni con ante in stile shaker, ante verdi, top in legno, paraspruzzi grigio, paraspruzzi in gres porcellanato, parquet chiaro, pavimento beige e top beige
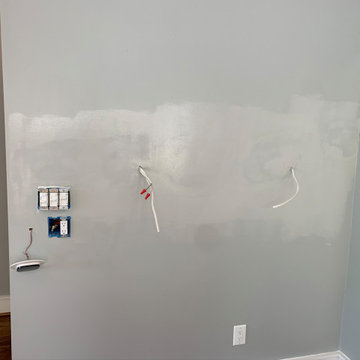
This is the space our client asked us to design a custom bar for entertaining. In the design we incorporated the same wood colors to compliment the kitchen and living room cabinets.
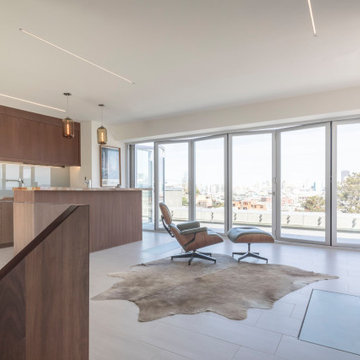
The renovation of an apartment in a banal San Francisco building plays a set of distinct volumetric insertions against the dominant flat planes of the 8’-0” high floor slabs. One volume controls vertical movement through the space, while a second defines the main living space and breaks through the ceiling to create a large interior room on the roof. The reading of the two volumes registers as a material difference between the insertions and the surrounding perimeter. A deep built-in bookcase on one edge and a solid wood island on the other edge emphasizes the volumes’ three figural, rather than planar, quality.
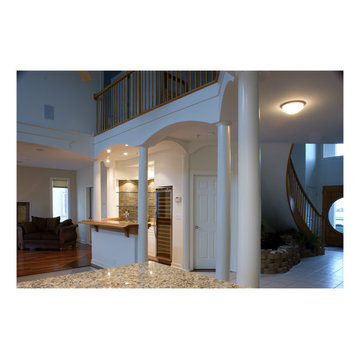
Rene Robert Mueller Architect + Planner
Foto di un angolo bar con lavandino stile marino di medie dimensioni con lavello sottopiano, ante con bugna sagomata, ante bianche, top in legno, paraspruzzi marrone, paraspruzzi con piastrelle a listelli, pavimento in legno massello medio e pavimento marrone
Foto di un angolo bar con lavandino stile marino di medie dimensioni con lavello sottopiano, ante con bugna sagomata, ante bianche, top in legno, paraspruzzi marrone, paraspruzzi con piastrelle a listelli, pavimento in legno massello medio e pavimento marrone
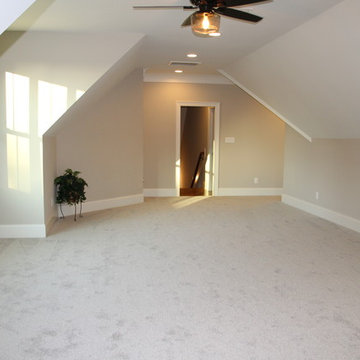
Idee per un angolo bar country con top in legno, pavimento con piastrelle in ceramica e top marrone
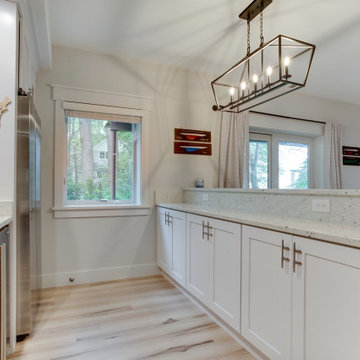
Designed by Katherine Dashiell of Reico Kitchen & Bath in Annapolis, MD in collaboration with Emory Construction, this coastal transitional inspired project features cabinet designs for the kitchen, bar, powder room, primary bathroom and laundry room.
The kitchen design features Merillat Classic Tolani in a Cotton finish on the perimeter kitchen cabinets. For the kitchen island, the cabinets are Merillat Masterpiece Montresano Rustic Alder in a Husk Suede finish. The design also includes a Kohler Whitehaven sink.
The bar design features Green Forest Cabinetry in the Park Place door style with a White finish.
The powder room bathroom design features Merillat Classic in the Tolani door style in a Nightfall finish.
The primary bathroom design features Merillat Masterpiece cabinets in the Turner door style in Rustic Alder with a Husk Suede finish.
The laundry room features Green Forest Cabinetry in the Park Place door style with a Spéciale Grey finish.
“This was our second project working with Reico. The overall process is overwhelming given the infinite layout options and design combinations so having the experienced team at Reico listen to our vision and put it on paper was invaluable,” said the client. “They considered our budget and thoughtfully allocated the dollars.”
“The team at Reico never balked if we requested a quote in a different product line or a tweak to the layout. The communication was prompt, professional and easy to understand. And of course, the finished product came together beautifully – better than we could have ever imagined! Katherine and Angel at the Annapolis location were our primary contacts and we can’t thank them enough for all of their hard work and care they put into our project.”
Photos courtesy of BTW Images LLC.
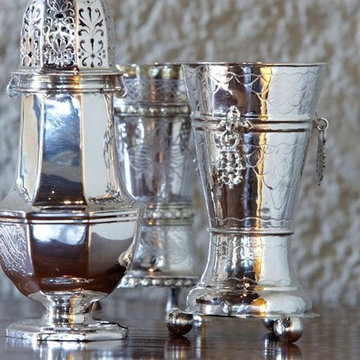
Foto di un grande angolo bar tradizionale con top in legno e paraspruzzi beige
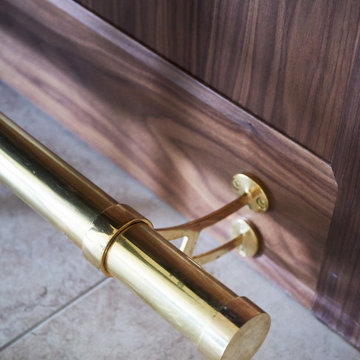
Idee per un bancone bar chic di medie dimensioni con lavello sottopiano, ante con riquadro incassato, ante in legno scuro, top in legno, paraspruzzi a specchio, pavimento in gres porcellanato, pavimento beige e top marrone
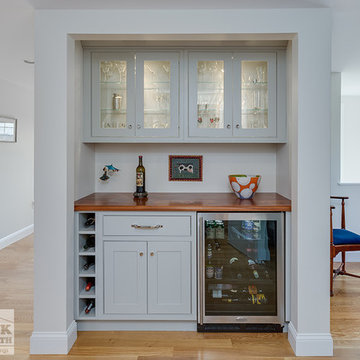
This kitchen remodel by Showplace was designed by Danielle from our Braintree showroom. The homeowner, having recently purchased the house, decided to “gut” and remodel the entire interior of the house, including the kitchen and dining area! Having a kitchen that looked flush was very important to the homeowner; in fact, he even built the wall around the refrigerator so that it would fit in perfectly. The kitchen features Showplace Inset cabinetry with schist & mahogany countertops, stainless steel appliances, a pantry, glass cabinet doors, special wine shelving on the peninsula & a special tile backsplash behind the oven.
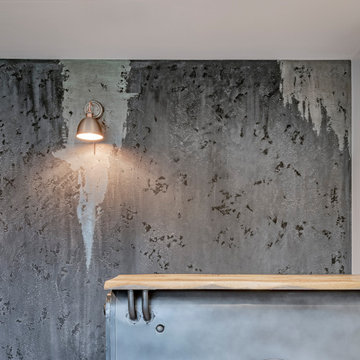
Immagine di un grande angolo bar design con ante con finitura invecchiata, top in legno, parquet scuro, pavimento marrone e top beige
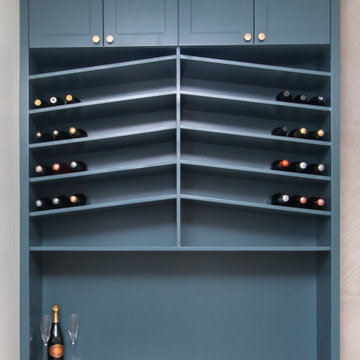
Designed By: Robby Griffin
Photos By: Desired Photo
Esempio di un angolo bar senza lavandino design di medie dimensioni con ante in stile shaker, ante verdi, top in legno, paraspruzzi grigio, paraspruzzi in gres porcellanato, parquet chiaro, pavimento beige e top beige
Esempio di un angolo bar senza lavandino design di medie dimensioni con ante in stile shaker, ante verdi, top in legno, paraspruzzi grigio, paraspruzzi in gres porcellanato, parquet chiaro, pavimento beige e top beige
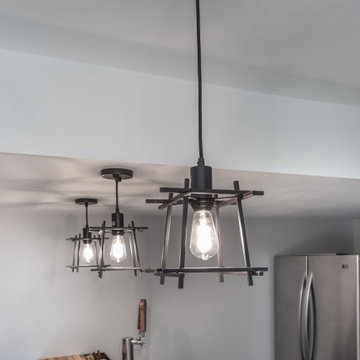
Esempio di un angolo bar con lavandino minimal di medie dimensioni con lavello da incasso, ante in stile shaker, ante grigie, top in legno, paraspruzzi grigio, paraspruzzi in mattoni e top grigio
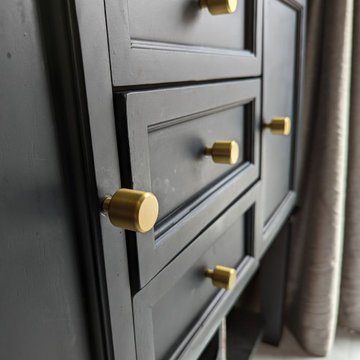
Esempio di un piccolo carrello bar minimalista con ante nere, top in legno, pavimento in vinile, pavimento bianco e top nero
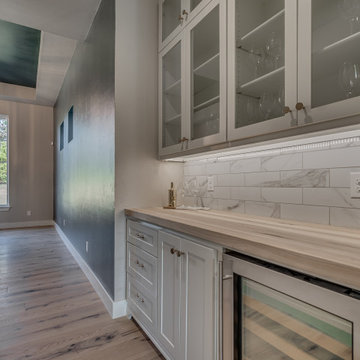
Home Bar of Crystal Falls. View plan THD-8677: https://www.thehousedesigners.com/plan/crystal-falls-8677/
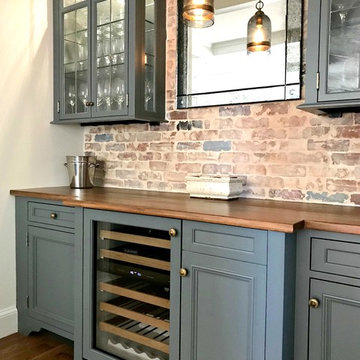
Ispirazione per un angolo bar con lavandino chic di medie dimensioni con nessun lavello, ante con riquadro incassato, ante grigie, top in legno, paraspruzzi multicolore, paraspruzzi in mattoni, parquet scuro, pavimento marrone e top marrone
168 Foto di angoli bar grigi con top in legno
8