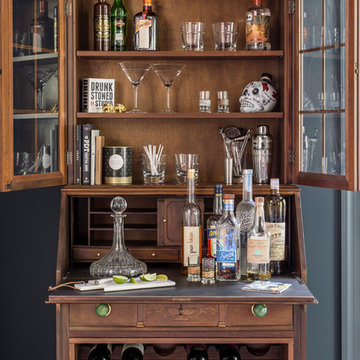594 Foto di angoli bar eclettici
Filtra anche per:
Budget
Ordina per:Popolari oggi
61 - 80 di 594 foto
1 di 3
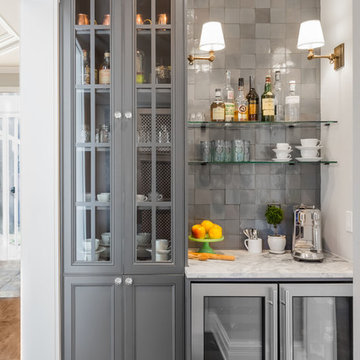
Custom Cabinets: Acadia Cabinets
Backsplash: Cle Tile
Beverage Refrigerator: Albert Lee
Sconces: Shades of Light
Foto di un piccolo angolo bar con lavandino eclettico con ante con riquadro incassato, ante grigie, top in quarzite, paraspruzzi grigio, paraspruzzi con piastrelle in terracotta, pavimento in legno massello medio, pavimento marrone e top bianco
Foto di un piccolo angolo bar con lavandino eclettico con ante con riquadro incassato, ante grigie, top in quarzite, paraspruzzi grigio, paraspruzzi con piastrelle in terracotta, pavimento in legno massello medio, pavimento marrone e top bianco
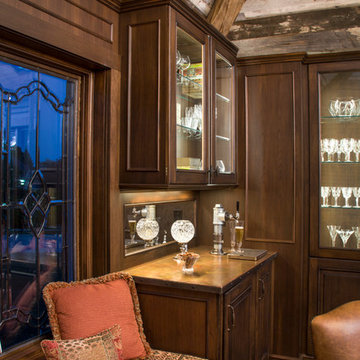
The primary style of this new lounge space could be classified as an American-style pub, with the rustic quality of a prohibition-era speakeasy balanced by the masculine look of a Victorian-era men’s lounge. The wet bar was designed as three casual sections distributed along the two window walls. Custom counters were created by combining antiqued copper on the surface and riveted iron strapping on the edges. The ceiling was opened up, peaking at 12', and the framing was finished with reclaimed wood, converting the vaulted space into a pyramid for a four-walled cathedral ceiling.
Neals Design Remodel
Robin Victor Goetz

The primary style of this new lounge space could be classified as an American-style pub, with the rustic quality of a prohibition-era speakeasy balanced by the masculine look of a Victorian-era men’s lounge. The wet bar was designed as three casual sections distributed along the two window walls. Custom counters were created by combining antiqued copper on the surface and riveted iron strapping on the edges. The ceiling was opened up, peaking at 12', and the framing was finished with reclaimed wood, converting the vaulted space into a pyramid for a four-walled cathedral ceiling.
Neals Design Remodel
Robin Victor Goetz
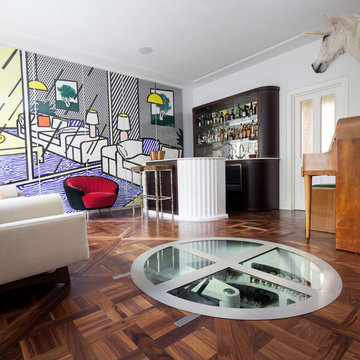
Juliet Murphy http://www.julietmurphyphotography.com
Ispirazione per un bancone bar eclettico con ante lisce, ante nere e pavimento in legno massello medio
Ispirazione per un bancone bar eclettico con ante lisce, ante nere e pavimento in legno massello medio
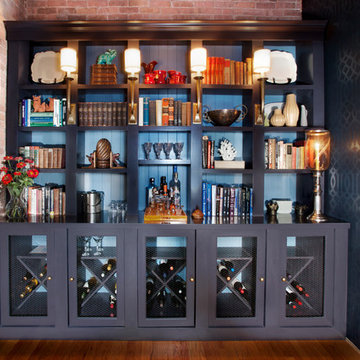
©Amy Braswell
Ispirazione per un angolo bar con lavandino boho chic con nessun'anta, ante nere, paraspruzzi blu, parquet scuro e top nero
Ispirazione per un angolo bar con lavandino boho chic con nessun'anta, ante nere, paraspruzzi blu, parquet scuro e top nero
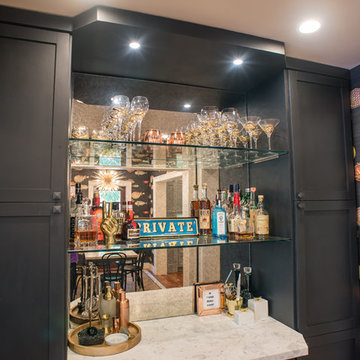
Immagine di un piccolo angolo bar boho chic con ante in stile shaker, ante grigie, top in marmo e paraspruzzi a specchio
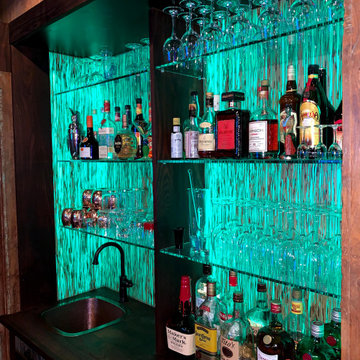
Ispirazione per un angolo bar con lavandino eclettico di medie dimensioni con lavello da incasso, ante con riquadro incassato, ante in legno bruno, top in legno, paraspruzzi multicolore, paraspruzzi con lastra di vetro, pavimento in gres porcellanato, pavimento grigio e top multicolore
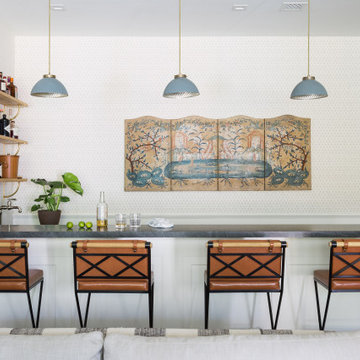
Esempio di un bancone bar bohémian di medie dimensioni con nessun'anta, ante in legno chiaro, top in saponaria, paraspruzzi in lastra di pietra, pavimento in legno massello medio, pavimento marrone e top grigio
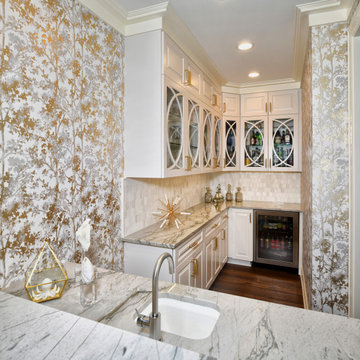
Idee per un angolo bar con lavandino eclettico di medie dimensioni con lavello sottopiano, ante con bugna sagomata, ante bianche, top in marmo, paraspruzzi grigio, paraspruzzi con piastrelle di cemento, parquet scuro, pavimento marrone e top grigio
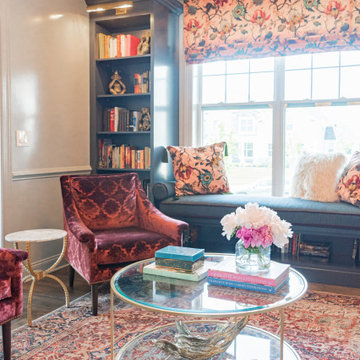
Idee per un angolo bar con lavandino eclettico di medie dimensioni con lavello sottopiano, ante a filo, ante blu, top in quarzite, paraspruzzi grigio, parquet scuro, pavimento marrone e top grigio
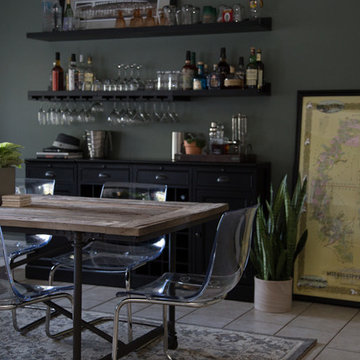
This bar and dining area has a mixture of textures and dark walls to create a masculine space for entertaining.
Designer specified all furniture, color scheme, art, accessories, and layout.
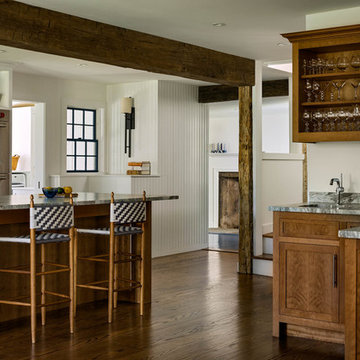
Rob Karosis: Photographer
Idee per un grande angolo bar con lavandino boho chic con lavello sottopiano, nessun'anta, ante in legno scuro, top in granito, pavimento in legno massello medio e pavimento marrone
Idee per un grande angolo bar con lavandino boho chic con lavello sottopiano, nessun'anta, ante in legno scuro, top in granito, pavimento in legno massello medio e pavimento marrone
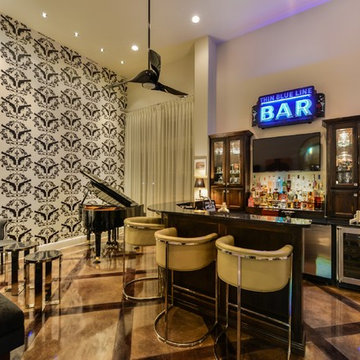
This 3,900 square foot Spanish style home was built by Sitterle Homes and designed with high ceilings, natural lighting, unique wall coverings, and contemporary interiors to show off a nice clean appeal throughout. The second floor covered balcony, large piano room and bar are just two of the many alluring areas one can forget about it all. Multiple outdoor living areas beautifully compliment a terraced rear yard design. The spacious kitchen and great room are ideal for entertaining large gatherings while the walk-thru shower of the master bathroom offer escapes resembling a trip to the spa. The distinction of style adds to the collective architectural beauty that make up the prestigious Inverness neighborhood. Located in North-central San Antonio, this three-bedroom house is only minutes from large parks, convenient shopping, healthy dining, and the Medical Center.
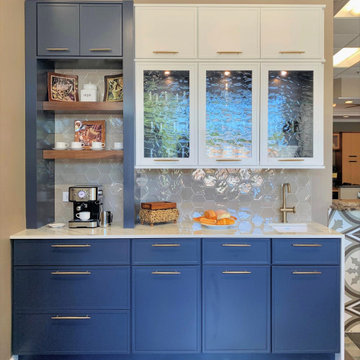
Coffee bar in white and blue with walnut accents
Esempio di un angolo bar con lavandino eclettico di medie dimensioni con lavello sottopiano, ante con riquadro incassato, ante blu, paraspruzzi marrone, paraspruzzi con piastrelle in ceramica, pavimento in gres porcellanato, pavimento marrone e top bianco
Esempio di un angolo bar con lavandino eclettico di medie dimensioni con lavello sottopiano, ante con riquadro incassato, ante blu, paraspruzzi marrone, paraspruzzi con piastrelle in ceramica, pavimento in gres porcellanato, pavimento marrone e top bianco

Opened this wall up to create a beverage center just off the kitchen and family room. This makes it easy for entertaining and having beverages for all to grab quickly.

Bourbon room with double sided fireplace
Ispirazione per un bancone bar boho chic di medie dimensioni con lavello sottopiano, ante a filo, ante beige, top in quarzo composito, paraspruzzi multicolore, paraspruzzi con piastrelle in ceramica, pavimento in vinile, pavimento marrone e top marrone
Ispirazione per un bancone bar boho chic di medie dimensioni con lavello sottopiano, ante a filo, ante beige, top in quarzo composito, paraspruzzi multicolore, paraspruzzi con piastrelle in ceramica, pavimento in vinile, pavimento marrone e top marrone
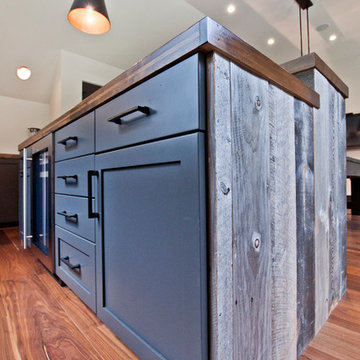
Designed by Victoria Highfill, Photography by Melissa M Mills
Esempio di un angolo bar con lavandino eclettico di medie dimensioni con lavello sottopiano, ante in stile shaker, ante grigie, top in legno, pavimento in legno massello medio, pavimento marrone e top marrone
Esempio di un angolo bar con lavandino eclettico di medie dimensioni con lavello sottopiano, ante in stile shaker, ante grigie, top in legno, pavimento in legno massello medio, pavimento marrone e top marrone
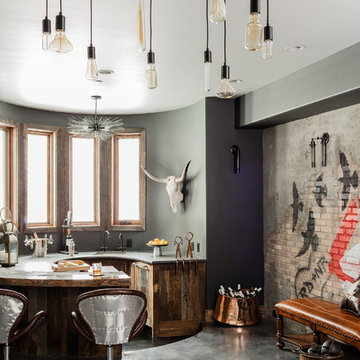
Michael lee
Immagine di un angolo bar con lavandino bohémian con lavello sottopiano, ante in legno scuro, pavimento in cemento e pavimento grigio
Immagine di un angolo bar con lavandino bohémian con lavello sottopiano, ante in legno scuro, pavimento in cemento e pavimento grigio
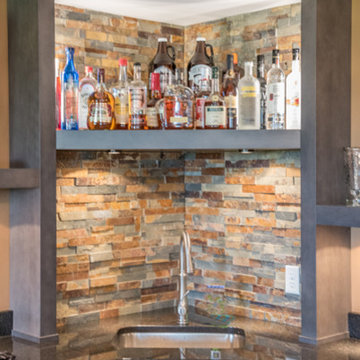
Stacked stone splash, gray stained cabinets, corner sink and floating shelves.
Immagine di un angolo bar con lavandino boho chic con lavello sottopiano, ante con bugna sagomata, ante grigie, top in granito, paraspruzzi multicolore e paraspruzzi con piastrelle in pietra
Immagine di un angolo bar con lavandino boho chic con lavello sottopiano, ante con bugna sagomata, ante grigie, top in granito, paraspruzzi multicolore e paraspruzzi con piastrelle in pietra
594 Foto di angoli bar eclettici
4
