594 Foto di angoli bar eclettici
Filtra anche per:
Budget
Ordina per:Popolari oggi
161 - 180 di 594 foto
1 di 3
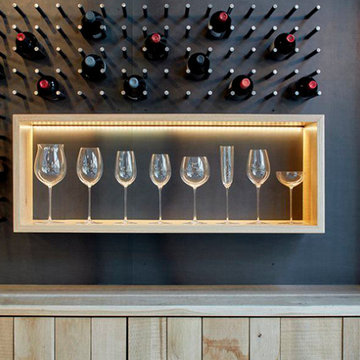
Espacios para disfrutar del vino y conservarlo con mimo y admiración.
Ispirazione per un angolo bar senza lavandino eclettico di medie dimensioni con mensole sospese e ante in legno chiaro
Ispirazione per un angolo bar senza lavandino eclettico di medie dimensioni con mensole sospese e ante in legno chiaro
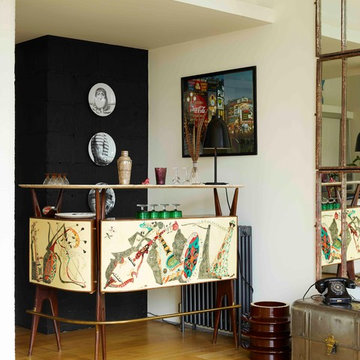
A jaunty 1950's cocktail bar sits beneath the ceiling canopy detail, and adjacent to some antique mirrored Crittall windows.
Photographer: Rachael Smith
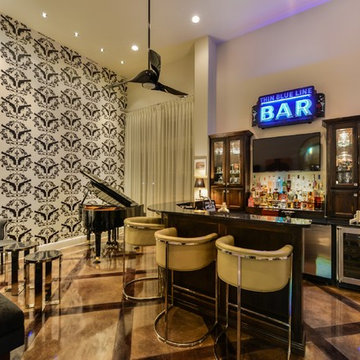
This 3,900 square foot Spanish style home was built by Sitterle Homes and designed with high ceilings, natural lighting, unique wall coverings, and contemporary interiors to show off a nice clean appeal throughout. The second floor covered balcony, large piano room and bar are just two of the many alluring areas one can forget about it all. Multiple outdoor living areas beautifully compliment a terraced rear yard design. The spacious kitchen and great room are ideal for entertaining large gatherings while the walk-thru shower of the master bathroom offer escapes resembling a trip to the spa. The distinction of style adds to the collective architectural beauty that make up the prestigious Inverness neighborhood. Located in North-central San Antonio, this three-bedroom house is only minutes from large parks, convenient shopping, healthy dining, and the Medical Center.
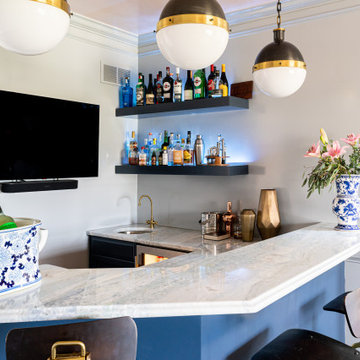
Esempio di un angolo bar con lavandino eclettico di medie dimensioni con lavello sottopiano, ante a filo, ante blu, top in quarzite, paraspruzzi grigio, parquet scuro, pavimento marrone e top grigio
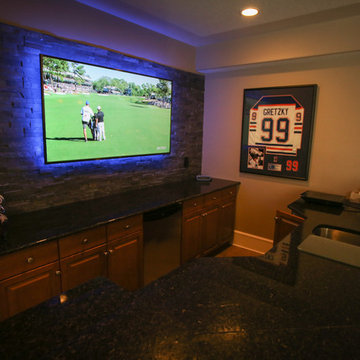
Photos by New Light Photography
Idee per un grande bancone bar bohémian con lavello sottopiano, ante con bugna sagomata, ante in legno scuro, top in granito, pavimento marrone, paraspruzzi marrone, paraspruzzi con piastrelle in pietra e pavimento in legno massello medio
Idee per un grande bancone bar bohémian con lavello sottopiano, ante con bugna sagomata, ante in legno scuro, top in granito, pavimento marrone, paraspruzzi marrone, paraspruzzi con piastrelle in pietra e pavimento in legno massello medio
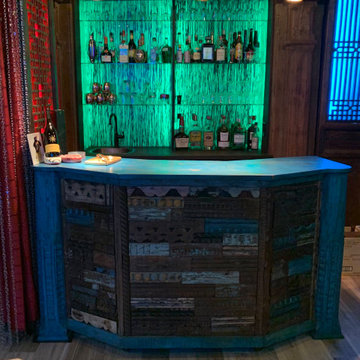
Foto di un angolo bar con lavandino boho chic di medie dimensioni con lavello da incasso, ante con riquadro incassato, ante in legno bruno, top in laminato, paraspruzzi multicolore, paraspruzzi con lastra di vetro, pavimento in gres porcellanato, pavimento grigio e top multicolore
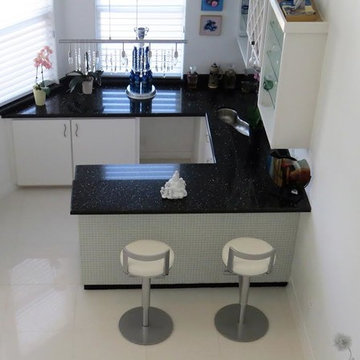
Immagine di un angolo bar con lavandino eclettico di medie dimensioni con nessun'anta, ante bianche, paraspruzzi verde e paraspruzzi con piastrelle a mosaico
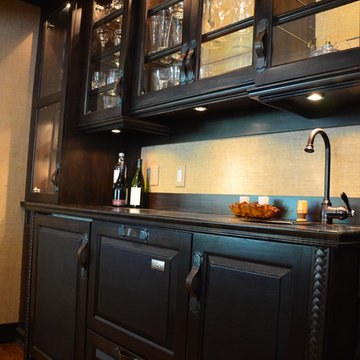
Spring Street Dezigns - Custom
Idee per un angolo bar con lavandino boho chic di medie dimensioni con lavello sottopiano, ante con bugna sagomata, ante in legno bruno, paraspruzzi beige e pavimento in legno massello medio
Idee per un angolo bar con lavandino boho chic di medie dimensioni con lavello sottopiano, ante con bugna sagomata, ante in legno bruno, paraspruzzi beige e pavimento in legno massello medio
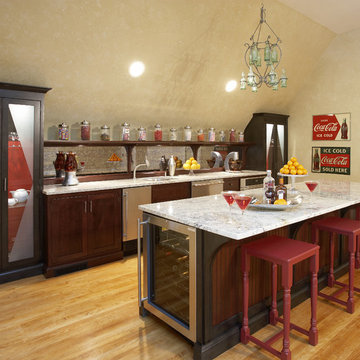
Foto di un grande bancone bar bohémian con pavimento in legno massello medio, lavello sottopiano, ante in stile shaker, ante in legno bruno, top in marmo e paraspruzzi a specchio
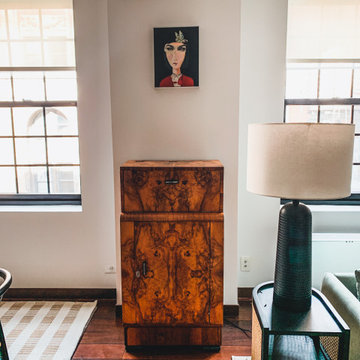
A Young Couple's Expanding Footprint
When my clients realized their new baby was going to require new space they didn't have to move very far. Three floors up they found a tastefully renovated 3 bedroom in their Art Deco Gramercy building. The apartment came complete with a timeless Henrybuilt kitchen, but the bathrooms needed a bit of work. They also needed a lot more furniture to fit the space that wouldn't make it look like a preschool. An eclectic mix of furniture was selected by my client, myself and an additional designer. An Art Deco steel door by Erik Anderson From Gunnard Design and Art Deco furniture took their cues from the building. Mid Century reproductions are mixed with modern designs from BluDot, and the Dulwich Extendable Table from Design Within Reach. Their Master Bedroom Suite was turned into a Hotel Suite.
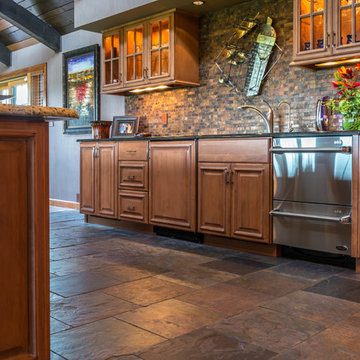
Mark Karrer
DutchMade, Inc. Cabinetry was provided by Modern Kitchen Design. The homeowner supplied all other materials.
Esempio di un angolo bar con lavandino boho chic di medie dimensioni con lavello sottopiano, ante con bugna sagomata, ante in legno bruno, top in granito, paraspruzzi multicolore, paraspruzzi con piastrelle di metallo, pavimento in ardesia e pavimento multicolore
Esempio di un angolo bar con lavandino boho chic di medie dimensioni con lavello sottopiano, ante con bugna sagomata, ante in legno bruno, top in granito, paraspruzzi multicolore, paraspruzzi con piastrelle di metallo, pavimento in ardesia e pavimento multicolore
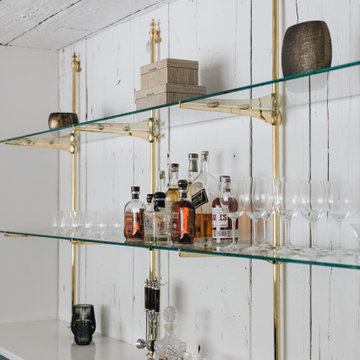
Esempio di un grande bancone bar bohémian con nessun lavello, ante di vetro, ante blu, top in quarzo composito, paraspruzzi bianco, paraspruzzi in legno, parquet chiaro e top bianco
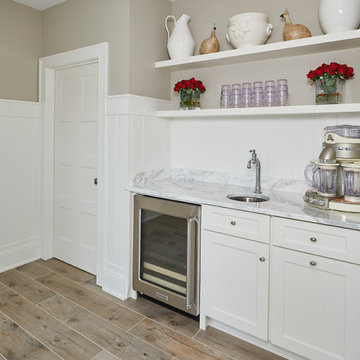
Ispirazione per un angolo bar con lavandino eclettico di medie dimensioni con lavello sottopiano, ante con riquadro incassato, ante bianche, top in granito, paraspruzzi bianco, paraspruzzi in perlinato, pavimento in legno massello medio, pavimento grigio e top bianco
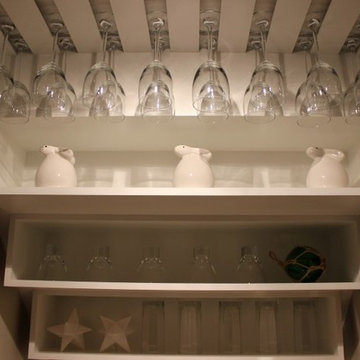
An unfinished basement got the glam treatment with a full home theater on sliding panel, cute bar under the stairs, fully kitted out servery and laundry room. An elegant palette of taupe and white with hand made counter tops complete the look. Light floors and custom work make this space a refined entertainment room.
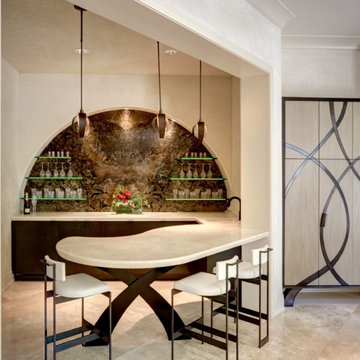
Paul Bonnichsen
Foto di un angolo bar con lavandino eclettico di medie dimensioni con lavello sottopiano, ante lisce, ante in legno bruno, top in superficie solida, paraspruzzi marrone, paraspruzzi con piastrelle in ceramica e pavimento in travertino
Foto di un angolo bar con lavandino eclettico di medie dimensioni con lavello sottopiano, ante lisce, ante in legno bruno, top in superficie solida, paraspruzzi marrone, paraspruzzi con piastrelle in ceramica e pavimento in travertino
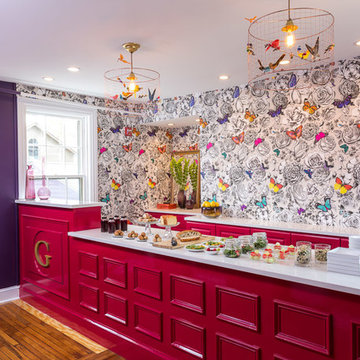
Rare Brick
Foto di un angolo bar con lavandino boho chic con ante rosse, top in quarzite, paraspruzzi multicolore, parquet chiaro e ante con riquadro incassato
Foto di un angolo bar con lavandino boho chic con ante rosse, top in quarzite, paraspruzzi multicolore, parquet chiaro e ante con riquadro incassato
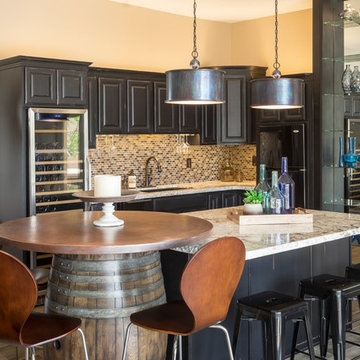
A lake-side guest house is designed to transition from everyday living to hot-spot entertaining. The eclectic environment accommodates jam sessions, friendly gatherings, wine clubs and relaxed evenings watching the sunset while perched at the wine bar.
Shown in this photo: guest house, wine bar, wine fridge, kitchen, wine barrel table, custom copper tabletop, stacking ant chairs, oxidized metal pendant lights, clients accessories, finishing touches designed by LMOH Home. | Photography Joshua Caldwell.
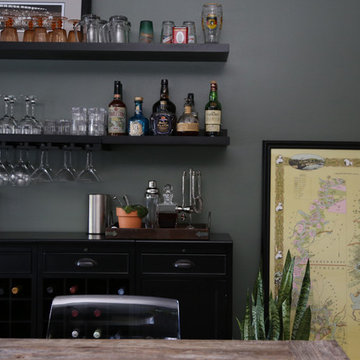
A well stocked home bar perfect for entertaining. Layered art and accessories along with the dark walls creates a masculine space. The reclaimed table contrasts with the acrylic chairs adding interest to the room.
Designer specified all furniture, color scheme, art, accessories, and layout.
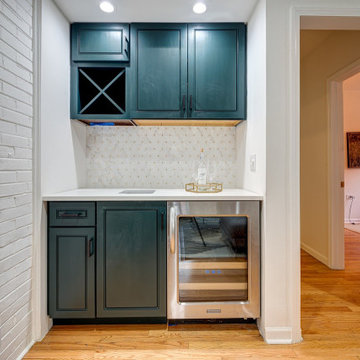
This beautiful tri level townhome nestled in the heart of Lincoln Park Chicago needed some of our design love and TLC. The owners were ready to sell, so The Dowell Group at Berkshire Hathaway hired us to come in and help.
We redid all the finishes top to bottom with refreshed original wood flooring, paint, lighting, new kitchen cabinets, updating the master bathroom, painting the bar and bath cabinets, quartz counters and more. We gave it a facelift to show a little love for our clients home that was about to hit the market. The finishes we chose were not what they personally liked, however what buyers are looking for and willing to pay more for.
We are proud to present our Lincoln Park Modern Farmhouse.
Designed by Flat Pack Kitchen Design, Melinda Cabanilla
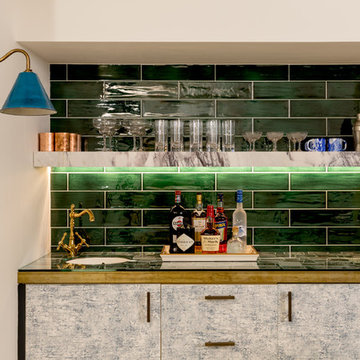
Green metro tiled cocktail bar area.
Ispirazione per un grande angolo bar con lavandino bohémian con lavello sottopiano, ante lisce, ante grigie, top in vetro, paraspruzzi verde e paraspruzzi con piastrelle diamantate
Ispirazione per un grande angolo bar con lavandino bohémian con lavello sottopiano, ante lisce, ante grigie, top in vetro, paraspruzzi verde e paraspruzzi con piastrelle diamantate
594 Foto di angoli bar eclettici
9