5.099 Foto di angoli bar di medie dimensioni
Filtra anche per:
Budget
Ordina per:Popolari oggi
121 - 140 di 5.099 foto
1 di 3
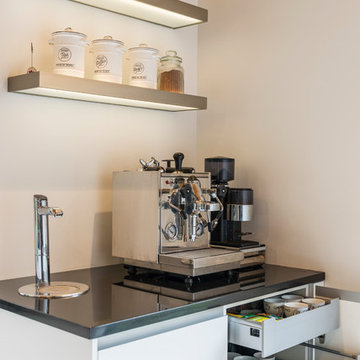
Using the same Nobilia joinery, and handle-less design, a coffee station was installed complete with hot water tap and fully plumbed sink.
Shelving installed with internal lighting creates a lovely ambiance, and prevents the corner from appearing dark and separated.

John Shum, Destination Eichler
Idee per un angolo bar minimalista di medie dimensioni con lavello sottopiano, ante lisce, ante in legno scuro, top in quarzo composito, paraspruzzi multicolore, paraspruzzi con piastrelle in ceramica, pavimento con piastrelle in ceramica e pavimento grigio
Idee per un angolo bar minimalista di medie dimensioni con lavello sottopiano, ante lisce, ante in legno scuro, top in quarzo composito, paraspruzzi multicolore, paraspruzzi con piastrelle in ceramica, pavimento con piastrelle in ceramica e pavimento grigio
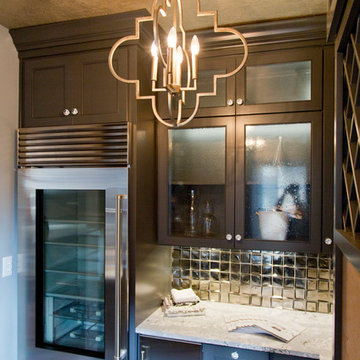
Nichole Kennelly Photography
Foto di un angolo bar con lavandino classico di medie dimensioni con ante di vetro, ante grigie, top in granito, paraspruzzi con piastrelle di metallo, parquet scuro e pavimento marrone
Foto di un angolo bar con lavandino classico di medie dimensioni con ante di vetro, ante grigie, top in granito, paraspruzzi con piastrelle di metallo, parquet scuro e pavimento marrone

Steve Tauge Studios
Foto di un bancone bar industriale di medie dimensioni con pavimento in cemento, lavello integrato, ante lisce, ante in legno bruno, top in superficie solida, paraspruzzi con piastrelle in pietra e pavimento beige
Foto di un bancone bar industriale di medie dimensioni con pavimento in cemento, lavello integrato, ante lisce, ante in legno bruno, top in superficie solida, paraspruzzi con piastrelle in pietra e pavimento beige
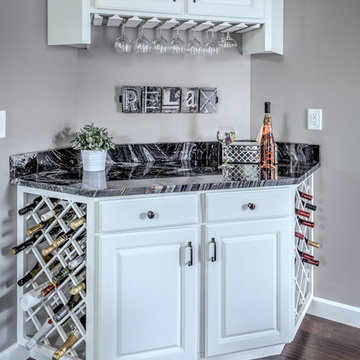
Idee per un angolo bar con lavandino classico di medie dimensioni con nessun lavello, ante con bugna sagomata, ante bianche, top in granito, pavimento in legno massello medio, paraspruzzi nero e paraspruzzi in lastra di pietra
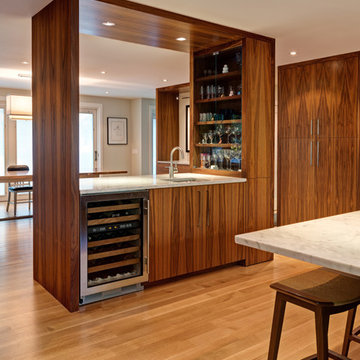
Esempio di un angolo bar con lavandino design di medie dimensioni con lavello sottopiano, ante lisce, ante in legno scuro, top in marmo e parquet chiaro
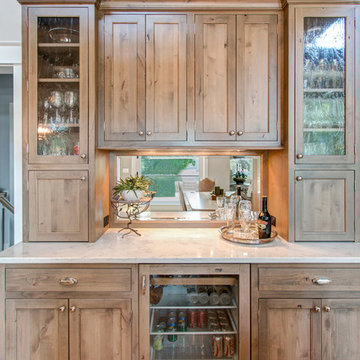
Dura Supreme cabinetry, Arcadia Inset door
perimeter in Maple wood White Painted
Island & dry bar buffet in Knotty Alder wood, Cashew stained finish
Photography by Kayser Photography of Lake Geneva Wi
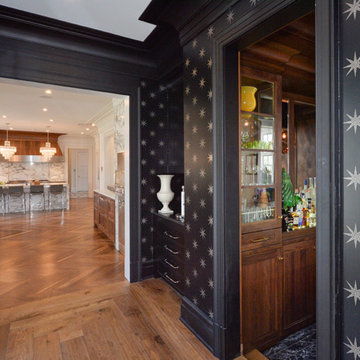
Idee per un angolo bar con lavandino tradizionale di medie dimensioni con ante in stile shaker, ante in legno scuro, top in legno, paraspruzzi a specchio e pavimento in legno massello medio
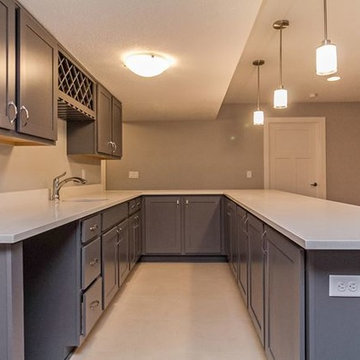
Wall cabinets on one wall add storage to this U-shaped wet bar while keeping the area open to the rest of the large room. A dark gray finish on the cabinets offsets from the lighter gray wall paint, keeping an achromatic palette.
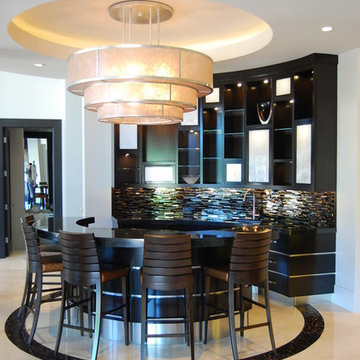
European Marble and Granite
Idee per un bancone bar design di medie dimensioni con lavello sottopiano, ante lisce, ante nere, top in superficie solida, paraspruzzi multicolore, paraspruzzi con piastrelle di metallo, pavimento in gres porcellanato e pavimento bianco
Idee per un bancone bar design di medie dimensioni con lavello sottopiano, ante lisce, ante nere, top in superficie solida, paraspruzzi multicolore, paraspruzzi con piastrelle di metallo, pavimento in gres porcellanato e pavimento bianco
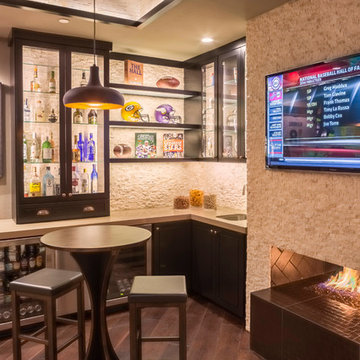
Garrett Cook Photography
Immagine di un angolo bar contemporaneo di medie dimensioni
Immagine di un angolo bar contemporaneo di medie dimensioni
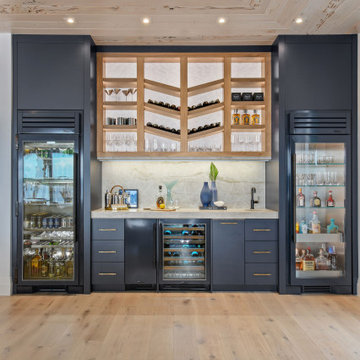
Navy Blue bar custom matched to True Appliance Juniper.
geometric hickory bottle holder
Immagine di un angolo bar con lavandino costiero di medie dimensioni con ante blu
Immagine di un angolo bar con lavandino costiero di medie dimensioni con ante blu

A kitchen in the basement? Yes! There are many reasons for including one in your basement renovation such as part of an entertainment space, a student or in-law suite, a rental unit or even a home business.
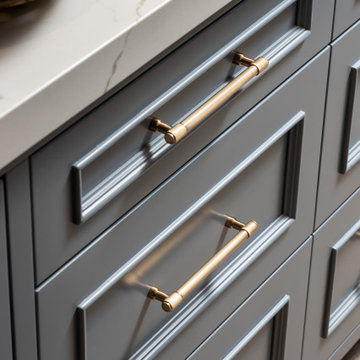
This 4,500 sq ft basement in Long Island is high on luxe, style, and fun. It has a full gym, golf simulator, arcade room, home theater, bar, full bath, storage, and an entry mud area. The palette is tight with a wood tile pattern to define areas and keep the space integrated. We used an open floor plan but still kept each space defined. The golf simulator ceiling is deep blue to simulate the night sky. It works with the room/doors that are integrated into the paneling — on shiplap and blue. We also added lights on the shuffleboard and integrated inset gym mirrors into the shiplap. We integrated ductwork and HVAC into the columns and ceiling, a brass foot rail at the bar, and pop-up chargers and a USB in the theater and the bar. The center arm of the theater seats can be raised for cuddling. LED lights have been added to the stone at the threshold of the arcade, and the games in the arcade are turned on with a light switch.
---
Project designed by Long Island interior design studio Annette Jaffe Interiors. They serve Long Island including the Hamptons, as well as NYC, the tri-state area, and Boca Raton, FL.
For more about Annette Jaffe Interiors, click here:
https://annettejaffeinteriors.com/
To learn more about this project, click here:
https://annettejaffeinteriors.com/basement-entertainment-renovation-long-island/
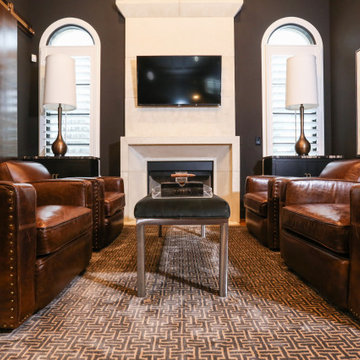
Whiskey Room Lounge
Ispirazione per un angolo bar chic di medie dimensioni con ante in legno bruno, top in quarzo composito, parquet chiaro e top nero
Ispirazione per un angolo bar chic di medie dimensioni con ante in legno bruno, top in quarzo composito, parquet chiaro e top nero

Esempio di un bancone bar design di medie dimensioni con lavello sottopiano, ante in stile shaker, ante grigie, top in quarzo composito, paraspruzzi marrone, paraspruzzi in legno, pavimento in legno massello medio, pavimento marrone e top bianco

Immagine di un angolo bar minimal di medie dimensioni con nessun lavello, nessun'anta, ante bianche, top in quarzo composito, paraspruzzi marrone, paraspruzzi con piastrelle in pietra, parquet chiaro, pavimento beige e top bianco
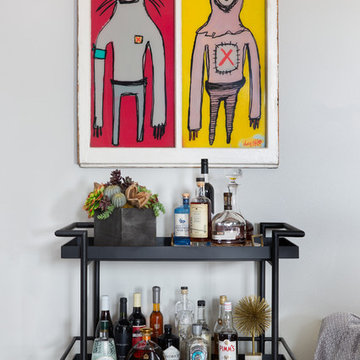
We infused jewel tones and fun art into this Austin home.
Project designed by Sara Barney’s Austin interior design studio BANDD DESIGN. They serve the entire Austin area and its surrounding towns, with an emphasis on Round Rock, Lake Travis, West Lake Hills, and Tarrytown.
For more about BANDD DESIGN, click here: https://bandddesign.com/
To learn more about this project, click here: https://bandddesign.com/austin-artistic-home/
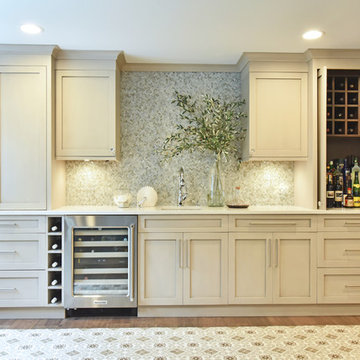
Idee per un angolo bar con lavandino chic di medie dimensioni con lavello sottopiano, ante con riquadro incassato, paraspruzzi con piastrelle a mosaico, parquet scuro, pavimento marrone, top bianco, ante grigie, top in quarzo composito e paraspruzzi grigio
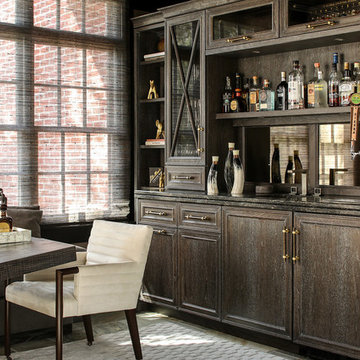
Christian Garibaldi
Esempio di un angolo bar con lavandino chic di medie dimensioni con ante in legno bruno, top in marmo, paraspruzzi a specchio, moquette e pavimento grigio
Esempio di un angolo bar con lavandino chic di medie dimensioni con ante in legno bruno, top in marmo, paraspruzzi a specchio, moquette e pavimento grigio
5.099 Foto di angoli bar di medie dimensioni
7