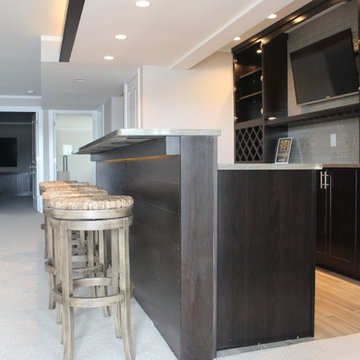5.099 Foto di angoli bar di medie dimensioni
Filtra anche per:
Budget
Ordina per:Popolari oggi
41 - 60 di 5.099 foto
1 di 3
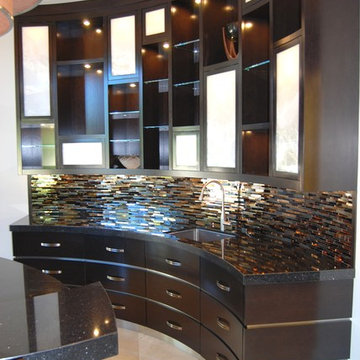
European Marble and Granite
Idee per un bancone bar minimal di medie dimensioni con lavello sottopiano, ante lisce, ante nere, top in superficie solida, paraspruzzi multicolore, pavimento in gres porcellanato e pavimento bianco
Idee per un bancone bar minimal di medie dimensioni con lavello sottopiano, ante lisce, ante nere, top in superficie solida, paraspruzzi multicolore, pavimento in gres porcellanato e pavimento bianco

Photography by Susan Gilmore
Interior Design by Tom Rauscher & Associates
Esempio di un bancone bar tradizionale di medie dimensioni con parquet scuro, ante lisce, ante beige, top in vetro e paraspruzzi multicolore
Esempio di un bancone bar tradizionale di medie dimensioni con parquet scuro, ante lisce, ante beige, top in vetro e paraspruzzi multicolore
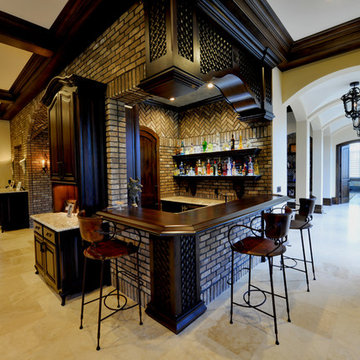
Ispirazione per un bancone bar mediterraneo di medie dimensioni con top in legno, paraspruzzi marrone, paraspruzzi in mattoni, pavimento in travertino e top marrone

Foto di un angolo bar moderno di medie dimensioni con lavello sottopiano, ante in stile shaker, ante beige, top in granito, paraspruzzi grigio, paraspruzzi in lastra di pietra e parquet scuro

This home in Encinitas was in need of a refresh to bring the Ocean into this family near the beach. The kitchen had a complete remodel with new cabinets, glass, sinks, faucets, custom blue color to match our clients favorite colors of the sea, and so much more. We custom made the design on the cabinets and wrapped the island and gave it a pop of color. The dining room had a custom large buffet with teak tile laced into the current hardwood floor. Every room was remodeled and the clients even have custom GR Studio furniture, (the Dorian Swivel Chair and the Warren 3 Piece Sofa). These pieces were brand new introduced in 2019 and this home on the beach was the first to have them. It was a pleasure designing this home with this family from custom window treatments, furniture, flooring, gym, kids play room, and even the outside where we introduced our new custom GR Studio outdoor coverings. This house is now a home for this artistic family. To see the full set of pictures you can view in the Gallery under Encinitas Ocean Remodel.

What was once a pass through room has now become a destination, and the first stop is the bar. The gold & silver mesh panels give it a bit of an industrial feel, while the furniture like cabinet makes it feel more like an armoire filled with exciting drinks and glassware.

This 4,500 sq ft basement in Long Island is high on luxe, style, and fun. It has a full gym, golf simulator, arcade room, home theater, bar, full bath, storage, and an entry mud area. The palette is tight with a wood tile pattern to define areas and keep the space integrated. We used an open floor plan but still kept each space defined. The golf simulator ceiling is deep blue to simulate the night sky. It works with the room/doors that are integrated into the paneling — on shiplap and blue. We also added lights on the shuffleboard and integrated inset gym mirrors into the shiplap. We integrated ductwork and HVAC into the columns and ceiling, a brass foot rail at the bar, and pop-up chargers and a USB in the theater and the bar. The center arm of the theater seats can be raised for cuddling. LED lights have been added to the stone at the threshold of the arcade, and the games in the arcade are turned on with a light switch.
---
Project designed by Long Island interior design studio Annette Jaffe Interiors. They serve Long Island including the Hamptons, as well as NYC, the tri-state area, and Boca Raton, FL.
For more about Annette Jaffe Interiors, click here:
https://annettejaffeinteriors.com/
To learn more about this project, click here:
https://annettejaffeinteriors.com/basement-entertainment-renovation-long-island/

A nod to the custom black hood in the kitchen, the dark Blackstone finish on the wet bar cabinets in Grabill's Harrison door style is a showstopper. The glass door uppers sparkle against the black tile backsplash and gray quartz countertop.

Immagine di un angolo bar con lavandino country di medie dimensioni con lavello da incasso, mensole sospese, ante in legno bruno, top in marmo, paraspruzzi bianco, paraspruzzi con piastrelle in pietra, parquet chiaro, pavimento beige e top grigio

Ispirazione per un angolo bar con lavandino country di medie dimensioni con lavello sottopiano, ante a filo, ante marroni, top in quarzite, paraspruzzi bianco, paraspruzzi in legno, parquet chiaro, pavimento beige e top beige
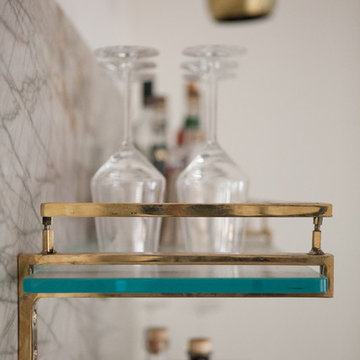
Immagine di un angolo bar con lavandino minimal di medie dimensioni con lavello sottopiano, ante lisce, ante in legno scuro, top in marmo, paraspruzzi grigio, paraspruzzi in lastra di pietra, parquet scuro e top grigio

Esempio di un angolo bar con lavandino minimalista di medie dimensioni con lavello sottopiano, ante lisce, ante in legno bruno, top in marmo, pavimento in cemento, pavimento grigio e top bianco

A wet bar invites guests to make themselves at home. The homeowners' vintage champagne bucket collection is displayed in the glass front cabinetry.
Foto di un angolo bar con lavandino tradizionale di medie dimensioni con lavello sottopiano, ante lisce, ante grigie, top in quarzo composito, parquet chiaro, pavimento beige, top bianco e paraspruzzi bianco
Foto di un angolo bar con lavandino tradizionale di medie dimensioni con lavello sottopiano, ante lisce, ante grigie, top in quarzo composito, parquet chiaro, pavimento beige, top bianco e paraspruzzi bianco

Texas Hill Country Photography
Foto di un bancone bar stile rurale di medie dimensioni con lavello sottopiano, ante con bugna sagomata, ante in legno scuro, paraspruzzi beige, pavimento in legno massello medio, top in granito, paraspruzzi con piastrelle in pietra e pavimento marrone
Foto di un bancone bar stile rurale di medie dimensioni con lavello sottopiano, ante con bugna sagomata, ante in legno scuro, paraspruzzi beige, pavimento in legno massello medio, top in granito, paraspruzzi con piastrelle in pietra e pavimento marrone
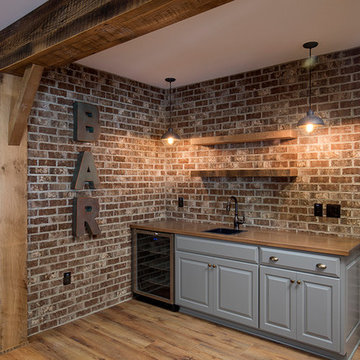
Idee per un angolo bar con lavandino country di medie dimensioni con lavello sottopiano, ante con bugna sagomata, ante grigie, top in legno, paraspruzzi marrone, paraspruzzi in mattoni e pavimento in legno massello medio

Photographer: Fred Lassmann
Ispirazione per un angolo bar con lavandino industriale di medie dimensioni con lavello sottopiano, ante lisce, ante in legno bruno, top in granito, paraspruzzi rosso e paraspruzzi in mattoni
Ispirazione per un angolo bar con lavandino industriale di medie dimensioni con lavello sottopiano, ante lisce, ante in legno bruno, top in granito, paraspruzzi rosso e paraspruzzi in mattoni

Tournant le dos à la terrasse malgré la porte-fenêtre qui y menait, l’agencement de la cuisine de ce bel appartement marseillais ne convenait plus aux propriétaires.
La porte-fenêtre a été déplacée de façon à se retrouver au centre de la façade. Une fenêtre simple l’a remplacée, ce qui a permis d’installer l’évier devant et de profiter ainsi de la vue sur la terrasse..
Dissimulés derrière un habillage en plaqué chêne, le frigo et les rangements ont été rassemblés sur le mur opposé. C’est le contraste entre le papier peint à motifs et la brillance des zelliges qui apporte couleurs et fantaisie à cette cuisine devenue bien plus fonctionnelle pour une grande famille !.
Photos © Lisa Martens Carillo

Completed home bar awaiting glass shelves
Immagine di un angolo bar senza lavandino classico di medie dimensioni con nessun lavello, ante in stile shaker, ante bianche, top in quarzo composito, paraspruzzi nero, paraspruzzi con piastrelle di vetro, pavimento in gres porcellanato, pavimento grigio e top grigio
Immagine di un angolo bar senza lavandino classico di medie dimensioni con nessun lavello, ante in stile shaker, ante bianche, top in quarzo composito, paraspruzzi nero, paraspruzzi con piastrelle di vetro, pavimento in gres porcellanato, pavimento grigio e top grigio

Ispirazione per un angolo bar classico di medie dimensioni con lavello sottopiano, ante a filo, ante bianche, top in quarzo composito, paraspruzzi bianco, paraspruzzi con piastrelle in ceramica, parquet scuro, pavimento marrone e top bianco
5.099 Foto di angoli bar di medie dimensioni
3
