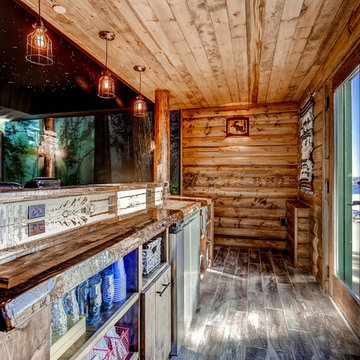2.642 Foto di angoli bar di medie dimensioni
Ordina per:Popolari oggi
161 - 180 di 2.642 foto
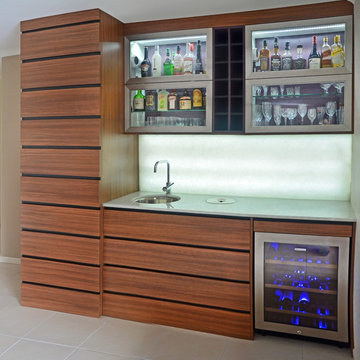
Drawers black tulip
melamine woodgrain drawers
handless style
wine rack feature
Stainless steel framed doors with clear glass panels and shelves with LED lighting.
Krystal Stone Splashback in white with LED back lighting
20mm Granite stone tops
Undermounted Bin with lid
Undermounted round sink and mixer tap
under bench Wine Fridge
Built in large Fridge on end of joinery
photo credit to blind spot photography
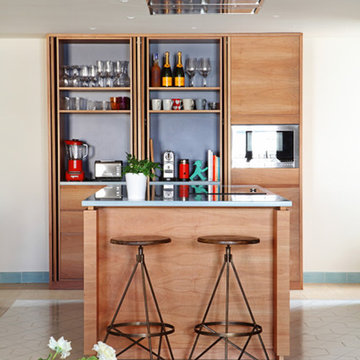
Asier Rua
Immagine di un bancone bar contemporaneo di medie dimensioni con nessun'anta, ante in legno scuro, pavimento con piastrelle in ceramica, paraspruzzi blu e nessun lavello
Immagine di un bancone bar contemporaneo di medie dimensioni con nessun'anta, ante in legno scuro, pavimento con piastrelle in ceramica, paraspruzzi blu e nessun lavello
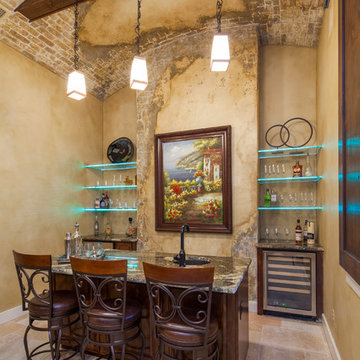
Hidden wine cellar. Faux painted ceiling. Photo by Tre Dunham, Fine Focus Photography
Immagine di un bancone bar mediterraneo di medie dimensioni con lavello sottopiano e ante in legno bruno
Immagine di un bancone bar mediterraneo di medie dimensioni con lavello sottopiano e ante in legno bruno
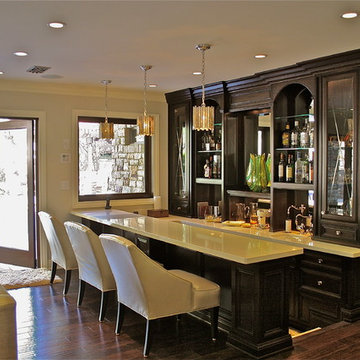
Custom Bar, Furniture grade, inset
Dhasti Williams
Foto di un bancone bar chic di medie dimensioni con lavello sottopiano, ante di vetro, ante in legno bruno, top in superficie solida, paraspruzzi a specchio e parquet scuro
Foto di un bancone bar chic di medie dimensioni con lavello sottopiano, ante di vetro, ante in legno bruno, top in superficie solida, paraspruzzi a specchio e parquet scuro
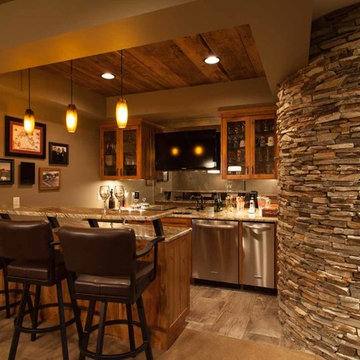
Ispirazione per un angolo bar con lavandino tradizionale di medie dimensioni con lavello sottopiano, ante di vetro, ante in legno scuro, top in granito, pavimento in gres porcellanato e pavimento marrone
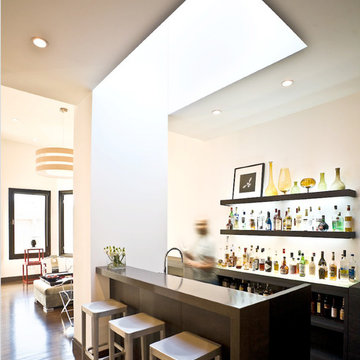
By Dwell Candy Designer Stephanie
Idee per un bancone bar contemporaneo di medie dimensioni con parquet scuro, nessun'anta e ante in legno bruno
Idee per un bancone bar contemporaneo di medie dimensioni con parquet scuro, nessun'anta e ante in legno bruno
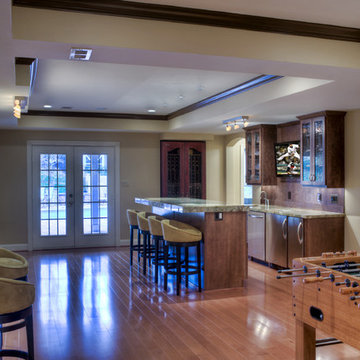
Through efficient use of space, the reworked basement is able to incorporate a bar with seating, a theatre room, and three game tables (pool, foosball, and poker) within a modest floorplan

The wet bar features slab-front oak cabinets by Capitol Custom Cabinetry & Finishing, calacatta gold marble from Indigo Granite & Tile, antique mirrored backsplash, and an integrated wine fridge. The smooth, hand-troweled plasterwork on the walls and ceiling pair with the ruggedness of the oak floors from Jeffco Flooring & Supply.
oak floors from Jeffco Flooring & Supply coordinate with
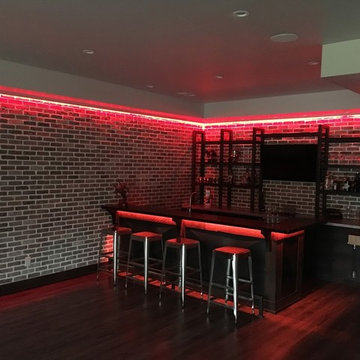
Immagine di un bancone bar industriale di medie dimensioni con lavello da incasso, ante con riquadro incassato, ante nere, top in cemento, paraspruzzi marrone, paraspruzzi in mattoni, parquet scuro e pavimento marrone
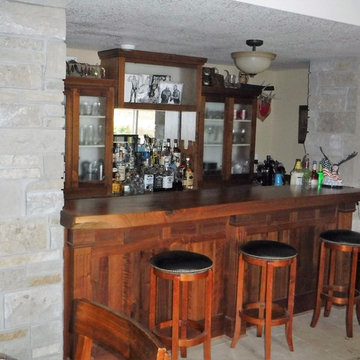
Wes Kitto
Idee per un bancone bar tradizionale di medie dimensioni con ante di vetro, ante in legno bruno, top in legno, paraspruzzi a specchio e pavimento con piastrelle in ceramica
Idee per un bancone bar tradizionale di medie dimensioni con ante di vetro, ante in legno bruno, top in legno, paraspruzzi a specchio e pavimento con piastrelle in ceramica
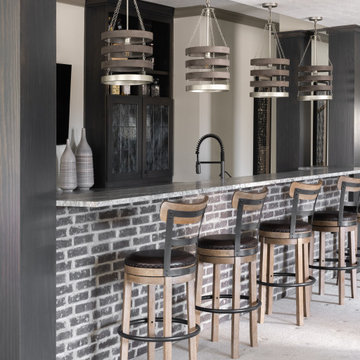
In this beautiful farmhouse style home, our Carmel design-build studio planned an open-concept kitchen filled with plenty of storage spaces to ensure functionality and comfort. In the adjoining dining area, we used beautiful furniture and lighting that mirror the lovely views of the outdoors. Stone-clad fireplaces, furnishings in fun prints, and statement lighting create elegance and sophistication in the living areas. The bedrooms are designed to evoke a calm relaxation sanctuary with plenty of natural light and soft finishes. The stylish home bar is fun, functional, and one of our favorite features of the home!
---
Project completed by Wendy Langston's Everything Home interior design firm, which serves Carmel, Zionsville, Fishers, Westfield, Noblesville, and Indianapolis.
For more about Everything Home, see here: https://everythinghomedesigns.com/
To learn more about this project, see here:
https://everythinghomedesigns.com/portfolio/farmhouse-style-home-interior/
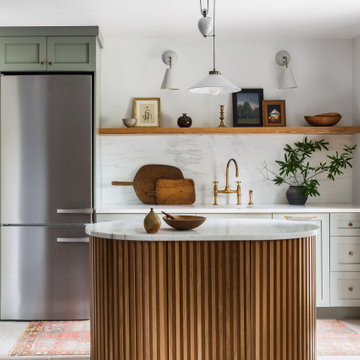
Idee per un angolo bar con lavandino nordico di medie dimensioni con ante in stile shaker, ante verdi, top in marmo, paraspruzzi bianco, paraspruzzi in lastra di pietra e top bianco

In this full service residential remodel project, we left no stone, or room, unturned. We created a beautiful open concept living/dining/kitchen by removing a structural wall and existing fireplace. This home features a breathtaking three sided fireplace that becomes the focal point when entering the home. It creates division with transparency between the living room and the cigar room that we added. Our clients wanted a home that reflected their vision and a space to hold the memories of their growing family. We transformed a contemporary space into our clients dream of a transitional, open concept home.

Designing this spec home meant envisioning the future homeowners, without actually meeting them. The family we created that lives here while we were designing prefers clean simple spaces that exude character reminiscent of the historic neighborhood. By using substantial moldings and built-ins throughout the home feels like it’s been here for one hundred years. Yet with the fresh color palette rooted in nature it feels like home for a modern family.

Shimmery penny tiles, deep cabinetry and earthy wood tops are the perfect finishes for this basement bar.
Esempio di un angolo bar con lavandino di medie dimensioni con lavello sottopiano, ante con riquadro incassato, ante nere, top in legno, paraspruzzi con piastrelle a mosaico, pavimento in gres porcellanato, pavimento grigio e top marrone
Esempio di un angolo bar con lavandino di medie dimensioni con lavello sottopiano, ante con riquadro incassato, ante nere, top in legno, paraspruzzi con piastrelle a mosaico, pavimento in gres porcellanato, pavimento grigio e top marrone
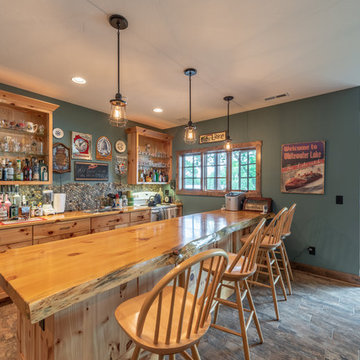
Custom Wisconsin bar with pine cabinets
Immagine di un bancone bar stile rurale di medie dimensioni con lavello da incasso, ante con riquadro incassato, ante gialle, top in legno, paraspruzzi multicolore, paraspruzzi con piastrelle in pietra, pavimento con piastrelle in ceramica, pavimento marrone e top giallo
Immagine di un bancone bar stile rurale di medie dimensioni con lavello da incasso, ante con riquadro incassato, ante gialle, top in legno, paraspruzzi multicolore, paraspruzzi con piastrelle in pietra, pavimento con piastrelle in ceramica, pavimento marrone e top giallo
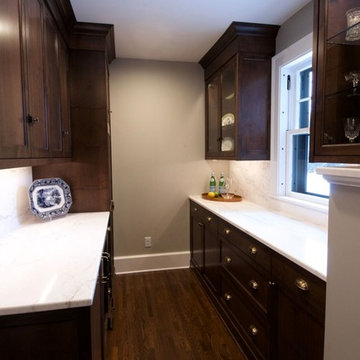
Kitchen, Butlers Pantry and Bathroom Update with Quartz Collection
Ispirazione per un angolo bar con lavandino chic di medie dimensioni con ante di vetro, ante in legno bruno, top in quarzo composito, paraspruzzi bianco, paraspruzzi in marmo, parquet scuro, pavimento marrone e top bianco
Ispirazione per un angolo bar con lavandino chic di medie dimensioni con ante di vetro, ante in legno bruno, top in quarzo composito, paraspruzzi bianco, paraspruzzi in marmo, parquet scuro, pavimento marrone e top bianco
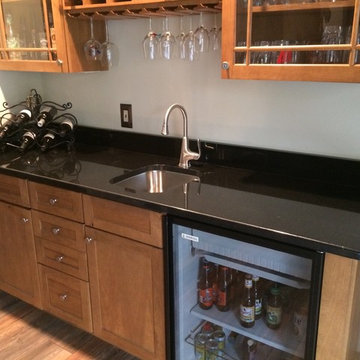
Esempio di un angolo bar con lavandino di medie dimensioni con lavello sottopiano, ante con riquadro incassato, ante in legno scuro, top in granito, paraspruzzi nero, paraspruzzi in lastra di pietra, pavimento in legno massello medio e pavimento marrone
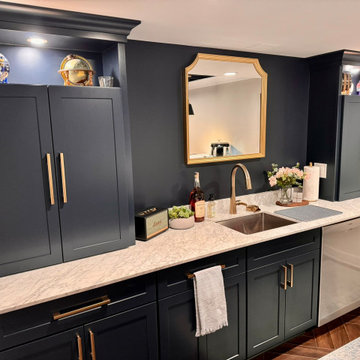
With a bar this fabulous in your own basement, who’d want to go out? It features two under counter refrigerators to keep cold beverages handy, a dishwasher so you don’t need to run glassware up and down the stairs, a glass rinsing faucet, and a microwave perfect for movie night popcorn. The navy blue cabinets, Carrara marble, brass hardware, and dark herringbone floors make it feel more like a luxury hotel bar than a basement. A lighted open top section in the wall cabinets displays decorative treasures while a base cabinet cleverly conceals utilities. I loved working on this project for some dear friends, and collaborated with their favorite contractor, Mastr-Jay Renovations, to pull this off.
2.642 Foto di angoli bar di medie dimensioni
9
