2.674 Foto di angoli bar di medie dimensioni
Filtra anche per:
Budget
Ordina per:Popolari oggi
181 - 200 di 2.674 foto
1 di 3
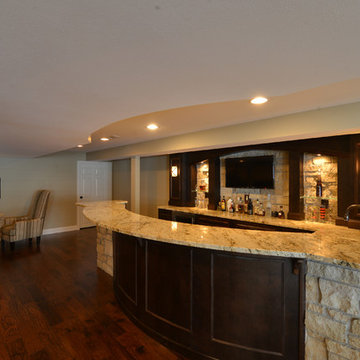
Esempio di un angolo bar con lavandino rustico di medie dimensioni con ante in legno bruno, top in granito, paraspruzzi grigio, paraspruzzi con piastrelle in pietra, parquet scuro, pavimento marrone e top marrone
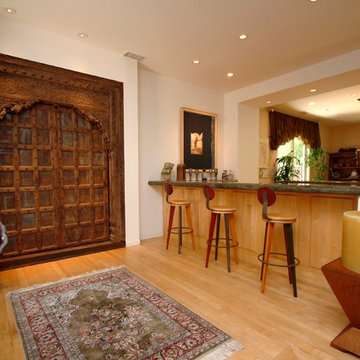
Thanks for adding our project. What is so great about this style is it is timeless and built over 20 years ago. Today, we still show it in our work portfolio. The point ...choose a look that is classic and won't date. A design that you love. Every time you walk into your room of comfort and style you will feel great. We are still in touch with the client and everything today looks as great as it did back then. The photograph was taken by Angelo Costa 17 years after we completed the job.
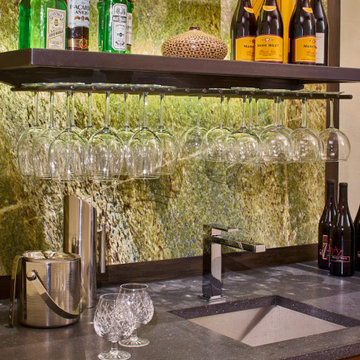
This beautiful riverside home was a joy to design! Our Aspen studio borrowed colors and tones from the beauty of the nature outside to recreate a peaceful sanctuary inside. We added cozy, comfortable furnishings so our clients can curl up with a drink while watching the river gushing by. The gorgeous home boasts large entryways with stone-clad walls, high ceilings, and a stunning bar counter, perfect for get-togethers with family and friends. Large living rooms and dining areas make this space fabulous for entertaining.
Joe McGuire Design is an Aspen and Boulder interior design firm bringing a uniquely holistic approach to home interiors since 2005.
For more about Joe McGuire Design, see here: https://www.joemcguiredesign.com/
To learn more about this project, see here:
https://www.joemcguiredesign.com/riverfront-modern
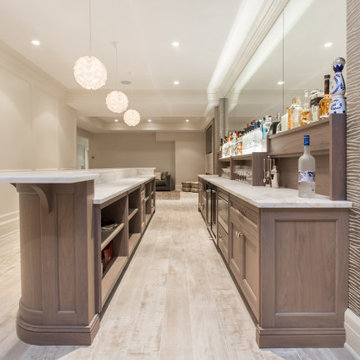
Ispirazione per un angolo bar con lavandino tradizionale di medie dimensioni con ante a filo, ante in legno scuro, top in marmo, parquet chiaro e top bianco
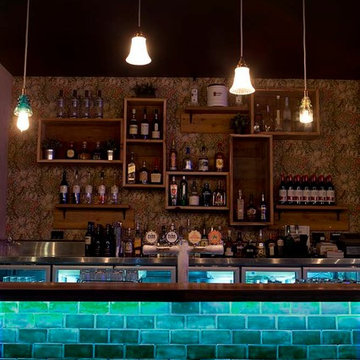
Whilst working for Brand and Slater Architects, with Kim Burns as lead designer.
Idee per un angolo bar con lavandino bohémian di medie dimensioni con top in legno
Idee per un angolo bar con lavandino bohémian di medie dimensioni con top in legno

Large open plan kitchen and dining space with real American Walnut elements
Ispirazione per un angolo bar minimal di medie dimensioni con lavello sottopiano, ante lisce, ante grigie, top in legno, pavimento grigio e top marrone
Ispirazione per un angolo bar minimal di medie dimensioni con lavello sottopiano, ante lisce, ante grigie, top in legno, pavimento grigio e top marrone

New build dreams always require a clear design vision and this 3,650 sf home exemplifies that. Our clients desired a stylish, modern aesthetic with timeless elements to create balance throughout their home. With our clients intention in mind, we achieved an open concept floor plan complimented by an eye-catching open riser staircase. Custom designed features are showcased throughout, combined with glass and stone elements, subtle wood tones, and hand selected finishes.
The entire home was designed with purpose and styled with carefully curated furnishings and decor that ties these complimenting elements together to achieve the end goal. At Avid Interior Design, our goal is to always take a highly conscious, detailed approach with our clients. With that focus for our Altadore project, we were able to create the desirable balance between timeless and modern, to make one more dream come true.
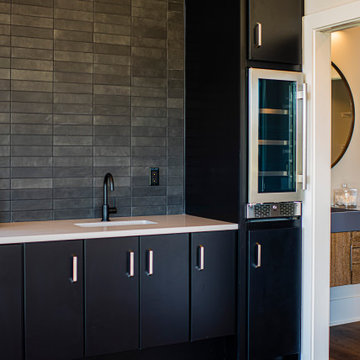
The new construction luxury home was designed by our Carmel design-build studio with the concept of 'hygge' in mind – crafting a soothing environment that exudes warmth, contentment, and coziness without being overly ornate or cluttered. Inspired by Scandinavian style, the design incorporates clean lines and minimal decoration, set against soaring ceilings and walls of windows. These features are all enhanced by warm finishes, tactile textures, statement light fixtures, and carefully selected art pieces.
In the living room, a bold statement wall was incorporated, making use of the 4-sided, 2-story fireplace chase, which was enveloped in large format marble tile. Each bedroom was crafted to reflect a unique character, featuring elegant wallpapers, decor, and luxurious furnishings. The primary bathroom was characterized by dark enveloping walls and floors, accentuated by teak, and included a walk-through dual shower, overhead rain showers, and a natural stone soaking tub.
An open-concept kitchen was fitted, boasting state-of-the-art features and statement-making lighting. Adding an extra touch of sophistication, a beautiful basement space was conceived, housing an exquisite home bar and a comfortable lounge area.
---Project completed by Wendy Langston's Everything Home interior design firm, which serves Carmel, Zionsville, Fishers, Westfield, Noblesville, and Indianapolis.
For more about Everything Home, see here: https://everythinghomedesigns.com/
To learn more about this project, see here:
https://everythinghomedesigns.com/portfolio/modern-scandinavian-luxury-home-westfield/
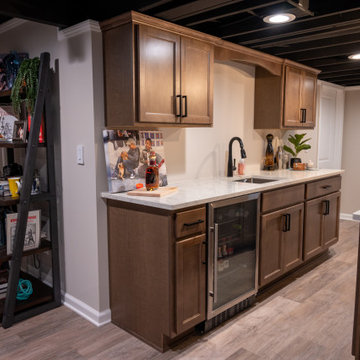
Idee per un angolo bar con lavandino tradizionale di medie dimensioni con top in quarzite, pavimento in vinile, pavimento marrone, top bianco, ante lisce, ante marroni e lavello sottopiano

Seated Bar in basement, with quartz countertops, black shaker cabinets, beverage cooler, champagne bronze hardware, and black ceramic tile backsplash.
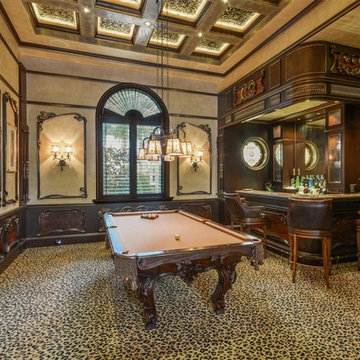
Interior of the billiard room.
Idee per un bancone bar mediterraneo di medie dimensioni con ante con riquadro incassato, ante in legno bruno, top in onice, paraspruzzi in legno e moquette
Idee per un bancone bar mediterraneo di medie dimensioni con ante con riquadro incassato, ante in legno bruno, top in onice, paraspruzzi in legno e moquette
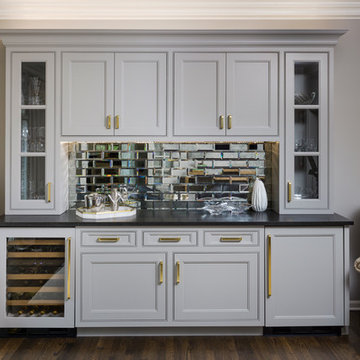
Esempio di un angolo bar con lavandino chic di medie dimensioni con ante con riquadro incassato, ante grigie, top in granito, paraspruzzi nero, paraspruzzi con piastrelle diamantate e pavimento in legno massello medio

Our Boulder studio designed this beautiful home in the mountains to reflect the bright, beautiful, natural vibes outside – an excellent way to elevate the senses. We used a double-height, oak-paneled ceiling in the living room to create an expansive feeling. We also placed layers of Moroccan rugs, cozy textures of alpaca, mohair, and shearling by exceptional makers from around the US. In the kitchen and bar area, we went with the classic black and white combination to create a sophisticated ambience. We furnished the dining room with attractive blue chairs and artworks, and in the bedrooms, we maintained the bright, airy vibes by adding cozy beddings and accessories.
---
Joe McGuire Design is an Aspen and Boulder interior design firm bringing a uniquely holistic approach to home interiors since 2005.
For more about Joe McGuire Design, see here: https://www.joemcguiredesign.com/
To learn more about this project, see here:
https://www.joemcguiredesign.com/bleeker-street
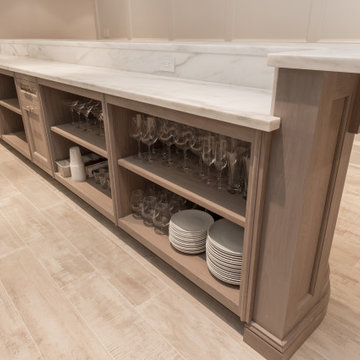
Foto di un angolo bar classico di medie dimensioni con ante a filo, ante in legno scuro, top in marmo, parquet chiaro e top bianco
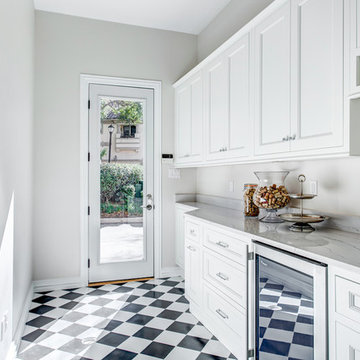
Cabinets: The mudroom features WWWoods Shiloh cabinetry in maple wood, Aspen door style with a Poplar painted finish.
Countertop: The 3cm countertops are a Cambria quartz in Ella.
Tile Floor: The diagonal checkerboard pattern tile floor consists of Sierra, 50% 1500 Rainier 8x8 and 50% 2011 Black 8x8 ceramic tile from Daltile.
Fixtures and Fittings: From Blanco, we have a One Medium single bowl sink in a Satin Polish finish, and a Hiland Kitchen Faucet with a pull-out spray in Chrome.
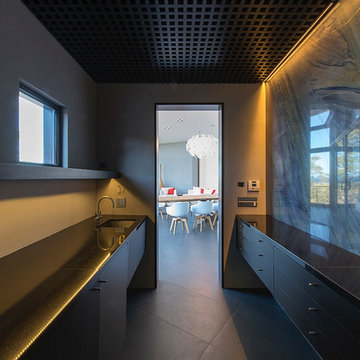
The bar of Cielo Mar residence combines contemporary cabinets made from ebony Makassar wood with exotic Blue Bahia granite slabs. //Paul Domzal/edgemediaprod.com
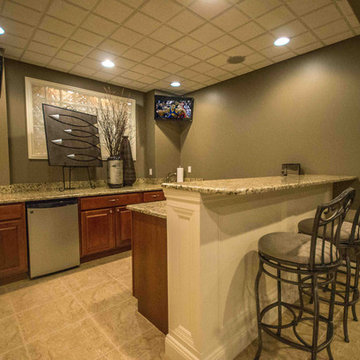
This comfy bar area is perfect for relaxing with friends. Two, corner mounted televisions offer the availability to watch a different program on each TV. In ceiling speakers allow even and precise sound. This elegant bar area features a recessed and mounted television and in ceiling speakers that create a true listening experience. This rooms television, sound and lights can all be controlled with the touch of a button on your handheld device.
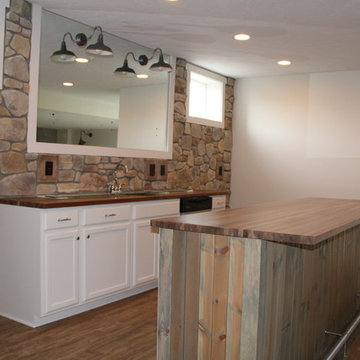
Ispirazione per un angolo bar con lavandino stile rurale di medie dimensioni con lavello sottopiano, ante con riquadro incassato, ante bianche, top in granito, paraspruzzi marrone, paraspruzzi con piastrelle in pietra e pavimento con piastrelle in ceramica
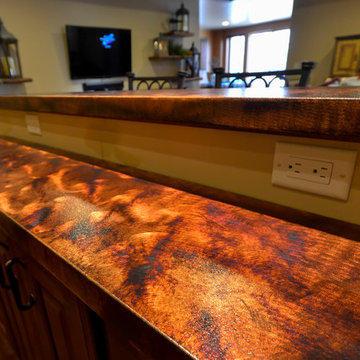
Immagine di un bancone bar rustico di medie dimensioni con lavello da incasso, ante con bugna sagomata, ante in legno bruno, top in rame, paraspruzzi multicolore, paraspruzzi con piastrelle in pietra, pavimento in cemento e pavimento marrone
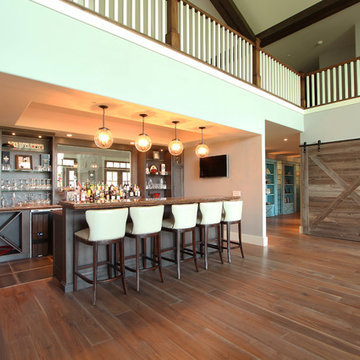
A home bar off the living room and dining room provides the perfect spot to entertain. Grey stained hickory cabinets, quartz countertops, and open shelving all help distinguish this space.
2.674 Foto di angoli bar di medie dimensioni
10