1.388 Foto di angoli bar di medie dimensioni con pavimento beige
Filtra anche per:
Budget
Ordina per:Popolari oggi
121 - 140 di 1.388 foto
1 di 3
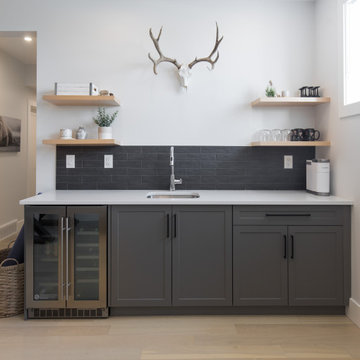
We are extremely proud of this client home as it was done during the 1st shutdown in 2020 while working remotely! Working with our client closely, we completed all of their selections on time for their builder, Broadview Homes.
Combining contemporary finishes with warm greys and light woods make this home a blend of comfort and style. The white clean lined hoodfan by Hammersmith, and the floating maple open shelves by Woodcraft Kitchens create a natural elegance. The black accents and contemporary lighting by Cartwright Lighting make a statement throughout the house.
We love the central staircase, the grey grounding cabinetry, and the brightness throughout the home. This home is a showstopper, and we are so happy to be a part of the amazing team!
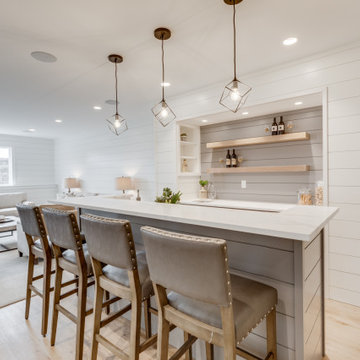
Foto di un bancone bar tradizionale di medie dimensioni con lavello sottopiano, ante grigie, paraspruzzi grigio, paraspruzzi in legno, parquet chiaro, pavimento beige e top bianco
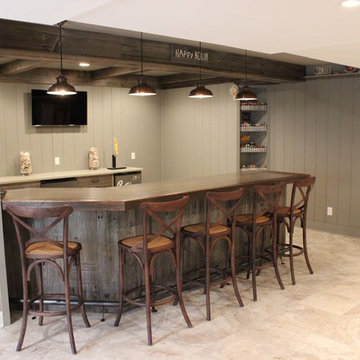
Esempio di un bancone bar stile rurale di medie dimensioni con lavello sottopiano, nessun'anta, ante con finitura invecchiata, top in legno, paraspruzzi grigio, paraspruzzi in legno, pavimento con piastrelle in ceramica e pavimento beige
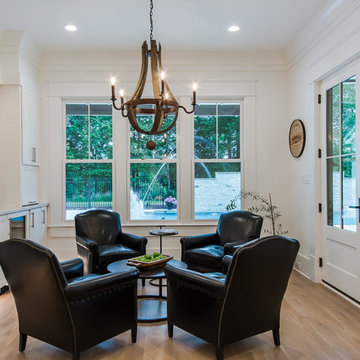
Ispirazione per un angolo bar con lavandino country di medie dimensioni con lavello sottopiano, ante in stile shaker, ante bianche, top in marmo, paraspruzzi rosso, paraspruzzi in mattoni, parquet chiaro e pavimento beige
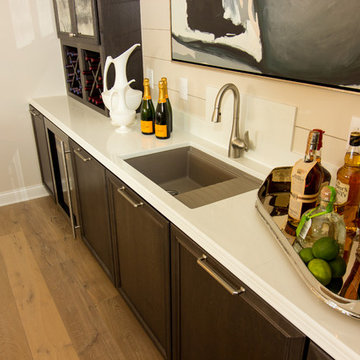
Ispirazione per un angolo bar con lavandino chic di medie dimensioni con lavello sottopiano, ante con riquadro incassato, ante in legno bruno, top in superficie solida, paraspruzzi beige, paraspruzzi in legno, parquet chiaro, pavimento beige e top bianco

In this gorgeous Carmel residence, the primary objective for the great room was to achieve a more luminous and airy ambiance by eliminating the prevalent brown tones and refinishing the floors to a natural shade.
The kitchen underwent a stunning transformation, featuring white cabinets with stylish navy accents. The overly intricate hood was replaced with a striking two-tone metal hood, complemented by a marble backsplash that created an enchanting focal point. The two islands were redesigned to incorporate a new shape, offering ample seating to accommodate their large family.
In the butler's pantry, floating wood shelves were installed to add visual interest, along with a beverage refrigerator. The kitchen nook was transformed into a cozy booth-like atmosphere, with an upholstered bench set against beautiful wainscoting as a backdrop. An oval table was introduced to add a touch of softness.
To maintain a cohesive design throughout the home, the living room carried the blue and wood accents, incorporating them into the choice of fabrics, tiles, and shelving. The hall bath, foyer, and dining room were all refreshed to create a seamless flow and harmonious transition between each space.
---Project completed by Wendy Langston's Everything Home interior design firm, which serves Carmel, Zionsville, Fishers, Westfield, Noblesville, and Indianapolis.
For more about Everything Home, see here: https://everythinghomedesigns.com/
To learn more about this project, see here:
https://everythinghomedesigns.com/portfolio/carmel-indiana-home-redesign-remodeling

Coastal-inspired home bar with a modern twist. Navy painted cabinetry with brass fixtures and a modern tile backsplash to create the clean look for a simple nautical theme for the family and guest to enjoy.
Photos by Spacecrafting Photography
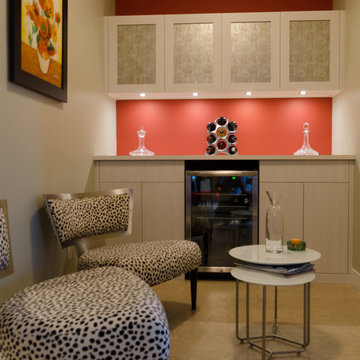
Perfect Wine Bar with Refrigerator and Bottle Storage
Idee per un angolo bar con lavandino tradizionale di medie dimensioni con nessun lavello, ante lisce, ante grigie, top in superficie solida, paraspruzzi beige, paraspruzzi in legno, pavimento in travertino e pavimento beige
Idee per un angolo bar con lavandino tradizionale di medie dimensioni con nessun lavello, ante lisce, ante grigie, top in superficie solida, paraspruzzi beige, paraspruzzi in legno, pavimento in travertino e pavimento beige
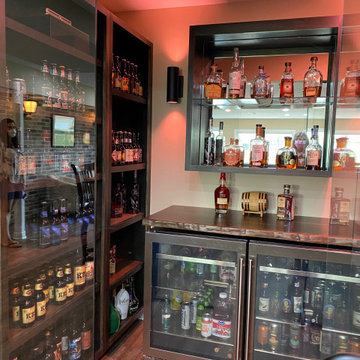
Idee per un bancone bar bohémian di medie dimensioni con lavello sottopiano, top in legno, pavimento in vinile, pavimento beige e top marrone
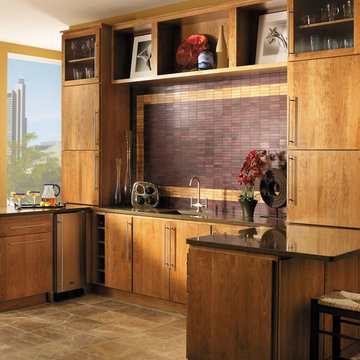
This wet bar was created with Fieldstone Cabinetry's Tempe door style in Cherry finished in Butterscotch with Chocolate glaze.
Esempio di un bancone bar minimal di medie dimensioni con lavello sottopiano, ante lisce, ante in legno scuro, paraspruzzi multicolore e pavimento beige
Esempio di un bancone bar minimal di medie dimensioni con lavello sottopiano, ante lisce, ante in legno scuro, paraspruzzi multicolore e pavimento beige
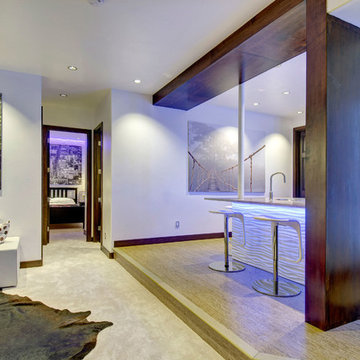
The bar faces into the main living area of the basement creating an open area for gatherings. ©Finished Basement Company
Esempio di un bancone bar design di medie dimensioni con lavello da incasso, ante bianche, top in quarzo composito, pavimento in vinile, pavimento beige e top grigio
Esempio di un bancone bar design di medie dimensioni con lavello da incasso, ante bianche, top in quarzo composito, pavimento in vinile, pavimento beige e top grigio
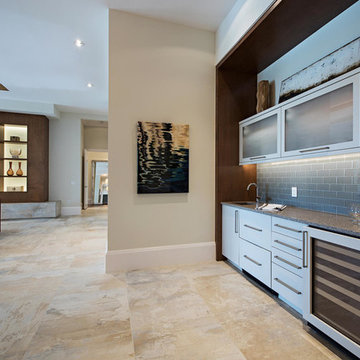
walk up
Esempio di un angolo bar con lavandino contemporaneo di medie dimensioni con lavello sottopiano, ante lisce, ante grigie, top in granito, paraspruzzi grigio, paraspruzzi con piastrelle di vetro, pavimento in pietra calcarea e pavimento beige
Esempio di un angolo bar con lavandino contemporaneo di medie dimensioni con lavello sottopiano, ante lisce, ante grigie, top in granito, paraspruzzi grigio, paraspruzzi con piastrelle di vetro, pavimento in pietra calcarea e pavimento beige
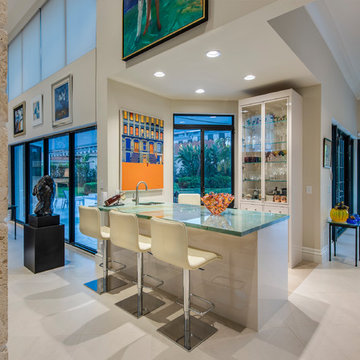
Jay Greene Photography
Immagine di un bancone bar contemporaneo di medie dimensioni con lavello sottopiano, ante lisce, ante beige, top in pietra calcarea, pavimento in gres porcellanato, pavimento beige e top blu
Immagine di un bancone bar contemporaneo di medie dimensioni con lavello sottopiano, ante lisce, ante beige, top in pietra calcarea, pavimento in gres porcellanato, pavimento beige e top blu
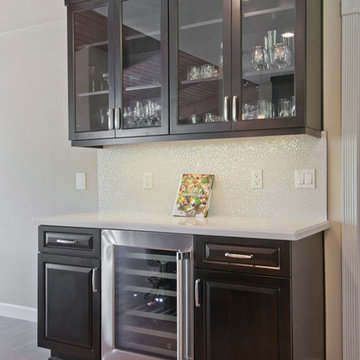
peninsula, wine fridge, quartz, shaker style,
Immagine di un angolo bar di medie dimensioni con lavello sottopiano, ante in stile shaker, ante in legno bruno, top in quarzo composito, paraspruzzi bianco, paraspruzzi con piastrelle in ceramica, pavimento in legno massello medio e pavimento beige
Immagine di un angolo bar di medie dimensioni con lavello sottopiano, ante in stile shaker, ante in legno bruno, top in quarzo composito, paraspruzzi bianco, paraspruzzi con piastrelle in ceramica, pavimento in legno massello medio e pavimento beige

kitchen bar
Immagine di un angolo bar senza lavandino design di medie dimensioni con ante lisce, ante in legno chiaro, top in marmo, paraspruzzi bianco, paraspruzzi con piastrelle in ceramica, parquet chiaro, pavimento beige e top bianco
Immagine di un angolo bar senza lavandino design di medie dimensioni con ante lisce, ante in legno chiaro, top in marmo, paraspruzzi bianco, paraspruzzi con piastrelle in ceramica, parquet chiaro, pavimento beige e top bianco
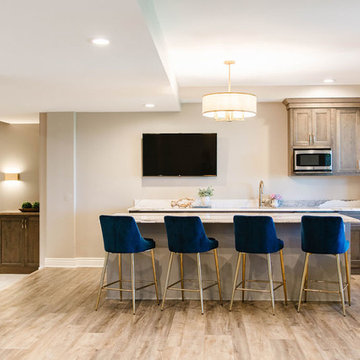
Foto di un angolo bar con lavandino classico di medie dimensioni con lavello sottopiano, ante in stile shaker, ante con finitura invecchiata, top in quarzite, parquet chiaro, pavimento beige e top grigio

DENISE DAVIES
Esempio di un angolo bar con lavandino contemporaneo di medie dimensioni con ante lisce, ante in legno scuro, top in saponaria, paraspruzzi grigio, parquet chiaro, lavello sottopiano, pavimento beige e top grigio
Esempio di un angolo bar con lavandino contemporaneo di medie dimensioni con ante lisce, ante in legno scuro, top in saponaria, paraspruzzi grigio, parquet chiaro, lavello sottopiano, pavimento beige e top grigio

This prairie home tucked in the woods strikes a harmonious balance between modern efficiency and welcoming warmth.
This home's thoughtful design extends to the beverage bar area, which features open shelving and drawers, offering convenient storage for all drink essentials.
---
Project designed by Minneapolis interior design studio LiLu Interiors. They serve the Minneapolis-St. Paul area, including Wayzata, Edina, and Rochester, and they travel to the far-flung destinations where their upscale clientele owns second homes.
For more about LiLu Interiors, see here: https://www.liluinteriors.com/
To learn more about this project, see here:
https://www.liluinteriors.com/portfolio-items/north-oaks-prairie-home-interior-design/

In this gorgeous Carmel residence, the primary objective for the great room was to achieve a more luminous and airy ambiance by eliminating the prevalent brown tones and refinishing the floors to a natural shade.
The kitchen underwent a stunning transformation, featuring white cabinets with stylish navy accents. The overly intricate hood was replaced with a striking two-tone metal hood, complemented by a marble backsplash that created an enchanting focal point. The two islands were redesigned to incorporate a new shape, offering ample seating to accommodate their large family.
In the butler's pantry, floating wood shelves were installed to add visual interest, along with a beverage refrigerator. The kitchen nook was transformed into a cozy booth-like atmosphere, with an upholstered bench set against beautiful wainscoting as a backdrop. An oval table was introduced to add a touch of softness.
To maintain a cohesive design throughout the home, the living room carried the blue and wood accents, incorporating them into the choice of fabrics, tiles, and shelving. The hall bath, foyer, and dining room were all refreshed to create a seamless flow and harmonious transition between each space.
---Project completed by Wendy Langston's Everything Home interior design firm, which serves Carmel, Zionsville, Fishers, Westfield, Noblesville, and Indianapolis.
For more about Everything Home, see here: https://everythinghomedesigns.com/
To learn more about this project, see here:
https://everythinghomedesigns.com/portfolio/carmel-indiana-home-redesign-remodeling

White lower cabinets with floating wood shelves and quartz countertop.
Ispirazione per un angolo bar con lavandino tradizionale di medie dimensioni con lavello sottopiano, ante in stile shaker, ante bianche, top in granito, pavimento in vinile e pavimento beige
Ispirazione per un angolo bar con lavandino tradizionale di medie dimensioni con lavello sottopiano, ante in stile shaker, ante bianche, top in granito, pavimento in vinile e pavimento beige
1.388 Foto di angoli bar di medie dimensioni con pavimento beige
7