1.388 Foto di angoli bar di medie dimensioni con pavimento beige
Filtra anche per:
Budget
Ordina per:Popolari oggi
81 - 100 di 1.388 foto
1 di 3
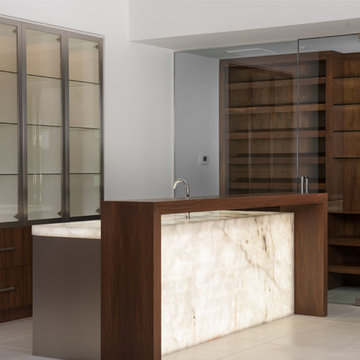
Clearly the centerpiece of this entertaining home, we worked with DRRL builder, and EST EST design to come up with this one of a kind bar concept that includes stainless steel finished cabinets on the base bar, back lit onyx on the countertop which was also waterfall down the back of the bar. To top it off we added a custom built walnut seating area for the bar top. Behind the bar are the custom walnut cabinets with Elements stainless steel glass doors. Also in this photo you can see the custom walnut wine storage wall we built with custom stain matched walnut to match the cabinetry throughout the home. We integrated clean floating glass shelves to really make this design pop. There's no question this is truly a one-of-a-kind piece.
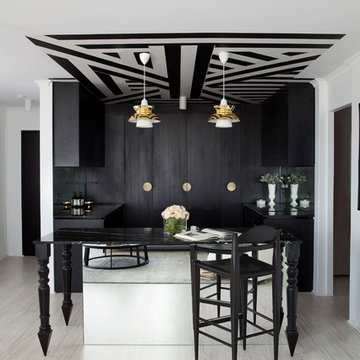
John Downs Photography
Esempio di un angolo bar minimal di medie dimensioni con parquet chiaro e pavimento beige
Esempio di un angolo bar minimal di medie dimensioni con parquet chiaro e pavimento beige
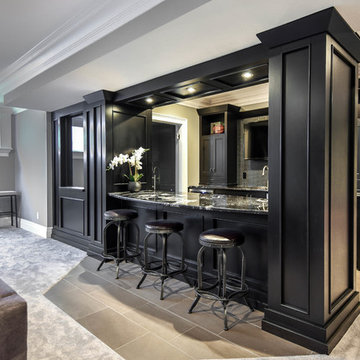
Ispirazione per un bancone bar chic di medie dimensioni con lavello sottopiano, ante nere, top in marmo, paraspruzzi nero, pavimento in gres porcellanato, pavimento beige e ante con riquadro incassato

Wall color: Passive #7064
Countertops: Nero Orion Honed
Tile: Emser Edge in Pewter
Light Fixtures: Wilson Lighting
Faucets: Moen STo in Chrome - MS62308
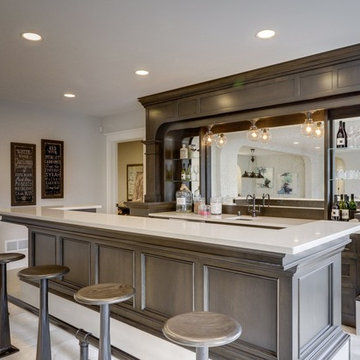
Ispirazione per un bancone bar minimal di medie dimensioni con nessun lavello, ante a filo, ante in legno bruno, top in superficie solida, paraspruzzi a specchio, parquet chiaro, pavimento beige e top bianco
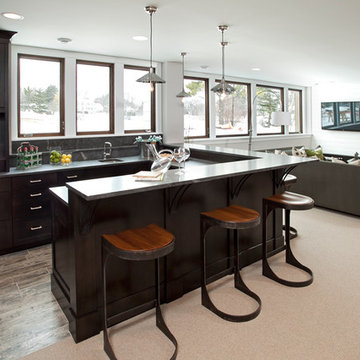
Refined, LLC
Idee per un angolo bar chic di medie dimensioni con moquette e pavimento beige
Idee per un angolo bar chic di medie dimensioni con moquette e pavimento beige
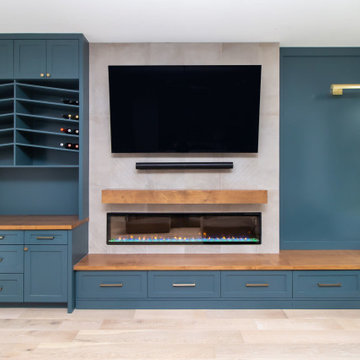
Designed By: Robby Griffin
Photos By: Desired Photo
Foto di un angolo bar senza lavandino minimal di medie dimensioni con ante in stile shaker, ante verdi, top in legno, paraspruzzi grigio, paraspruzzi in gres porcellanato, parquet chiaro, pavimento beige e top beige
Foto di un angolo bar senza lavandino minimal di medie dimensioni con ante in stile shaker, ante verdi, top in legno, paraspruzzi grigio, paraspruzzi in gres porcellanato, parquet chiaro, pavimento beige e top beige
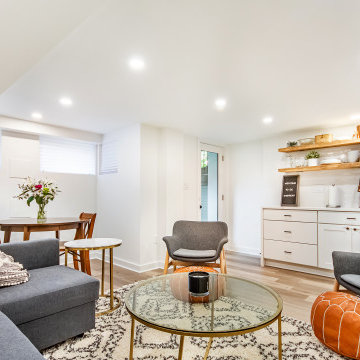
White lower cabinets with light wood floating shelves and quarts countertop
Foto di un angolo bar con lavandino chic di medie dimensioni con lavello sottopiano, ante in stile shaker, ante bianche, top in granito, pavimento in vinile e pavimento beige
Foto di un angolo bar con lavandino chic di medie dimensioni con lavello sottopiano, ante in stile shaker, ante bianche, top in granito, pavimento in vinile e pavimento beige

Designer: Kelly Taaffe Design, Inc.
Photographer: Andrea Hope
Immagine di un angolo bar con lavandino design di medie dimensioni con ante lisce, ante in legno bruno, top in marmo, paraspruzzi bianco, paraspruzzi in marmo, parquet chiaro, pavimento beige e top bianco
Immagine di un angolo bar con lavandino design di medie dimensioni con ante lisce, ante in legno bruno, top in marmo, paraspruzzi bianco, paraspruzzi in marmo, parquet chiaro, pavimento beige e top bianco
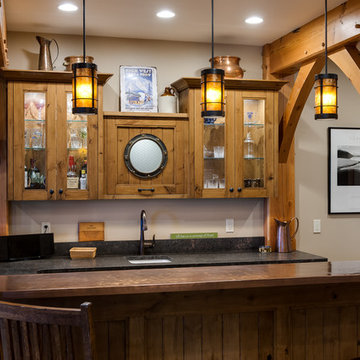
Esempio di un bancone bar rustico di medie dimensioni con lavello sottopiano, ante di vetro, ante in legno chiaro, top in granito, pavimento con piastrelle in ceramica e pavimento beige
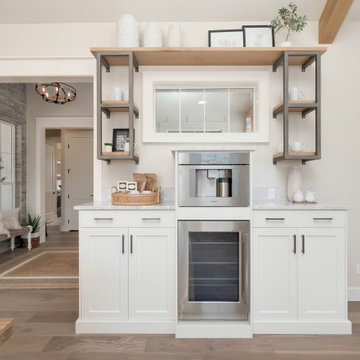
Immagine di un angolo bar country di medie dimensioni con ante con riquadro incassato, ante bianche, top in marmo, parquet chiaro, pavimento beige e top grigio

In 2014, we were approached by a couple to achieve a dream space within their existing home. They wanted to expand their existing bar, wine, and cigar storage into a new one-of-a-kind room. Proud of their Italian heritage, they also wanted to bring an “old-world” feel into this project to be reminded of the unique character they experienced in Italian cellars. The dramatic tone of the space revolves around the signature piece of the project; a custom milled stone spiral stair that provides access from the first floor to the entry of the room. This stair tower features stone walls, custom iron handrails and spindles, and dry-laid milled stone treads and riser blocks. Once down the staircase, the entry to the cellar is through a French door assembly. The interior of the room is clad with stone veneer on the walls and a brick barrel vault ceiling. The natural stone and brick color bring in the cellar feel the client was looking for, while the rustic alder beams, flooring, and cabinetry help provide warmth. The entry door sequence is repeated along both walls in the room to provide rhythm in each ceiling barrel vault. These French doors also act as wine and cigar storage. To allow for ample cigar storage, a fully custom walk-in humidor was designed opposite the entry doors. The room is controlled by a fully concealed, state-of-the-art HVAC smoke eater system that allows for cigar enjoyment without any odor.
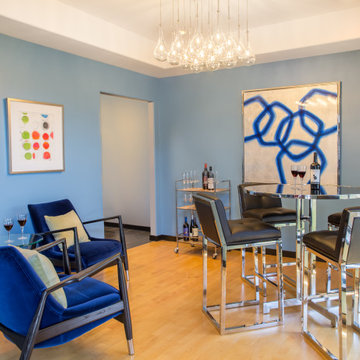
In this Cedar Rapids residence, sophistication meets bold design, seamlessly integrating dynamic accents and a vibrant palette. Every detail is meticulously planned, resulting in a captivating space that serves as a modern haven for the entire family.
Harmonizing a serene palette, this living space features a plush gray sofa accented by striking blue chairs. A fireplace anchors the room, complemented by curated artwork, creating a sophisticated ambience.
---
Project by Wiles Design Group. Their Cedar Rapids-based design studio serves the entire Midwest, including Iowa City, Dubuque, Davenport, and Waterloo, as well as North Missouri and St. Louis.
For more about Wiles Design Group, see here: https://wilesdesigngroup.com/
To learn more about this project, see here: https://wilesdesigngroup.com/cedar-rapids-dramatic-family-home-design
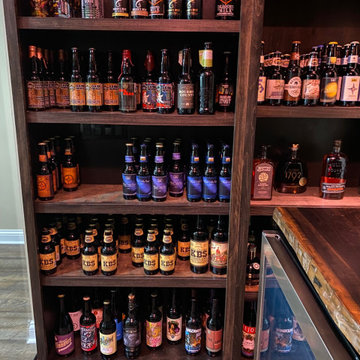
Esempio di un bancone bar eclettico di medie dimensioni con lavello sottopiano, top in legno, pavimento in vinile, pavimento beige e top marrone
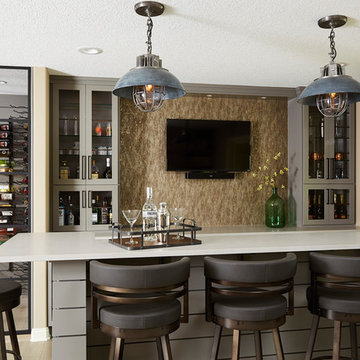
Rustic wood and a corner wine cellar display are just a couple of the interesting features in this lower level finish. A cozy home theater for movie nights and relaxing fireplace lounge space are perfect places to spend time with family and friends.
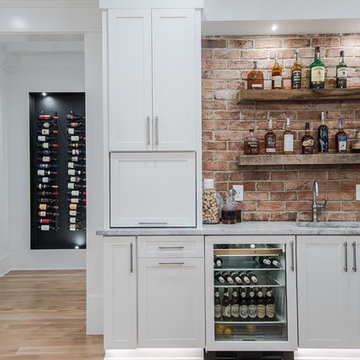
Esempio di un angolo bar con lavandino country di medie dimensioni con lavello sottopiano, ante in stile shaker, ante bianche, top in marmo, paraspruzzi rosso, paraspruzzi in mattoni, parquet chiaro e pavimento beige

Esempio di un bancone bar classico di medie dimensioni con lavello sottopiano, ante lisce, ante marroni, paraspruzzi beige, paraspruzzi con piastrelle in ceramica, pavimento con piastrelle in ceramica, pavimento beige e top nero
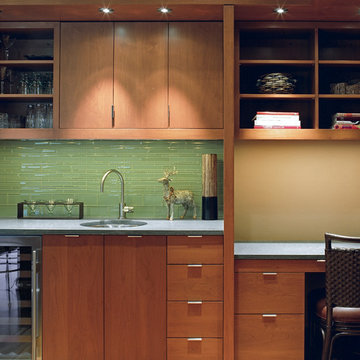
Foto di un angolo bar con lavandino contemporaneo di medie dimensioni con lavello sottopiano, ante lisce, ante in legno scuro, top in superficie solida, paraspruzzi verde, paraspruzzi con piastrelle a listelli, parquet chiaro e pavimento beige
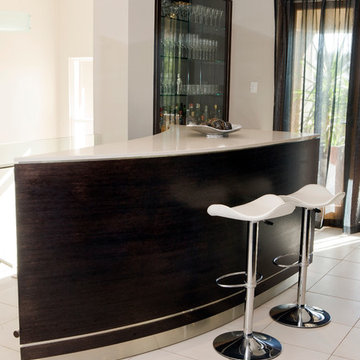
Peter Hoare
Foto di un bancone bar classico di medie dimensioni con ante in legno bruno e pavimento beige
Foto di un bancone bar classico di medie dimensioni con ante in legno bruno e pavimento beige
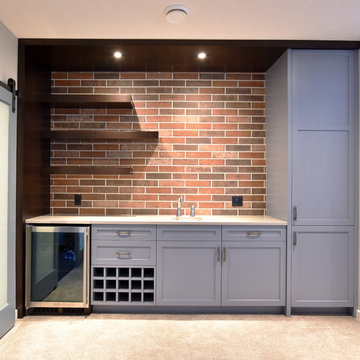
Esempio di un angolo bar con lavandino minimal di medie dimensioni con moquette, lavello sottopiano, ante in stile shaker, ante blu, top in quarzo composito e pavimento beige
1.388 Foto di angoli bar di medie dimensioni con pavimento beige
5