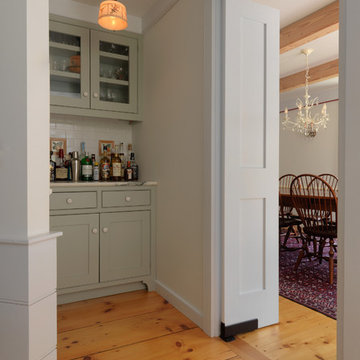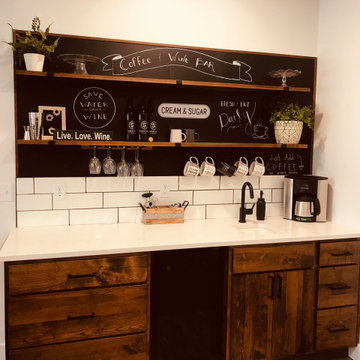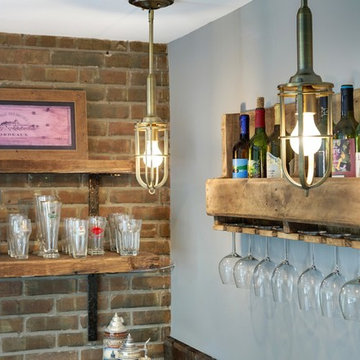3.612 Foto di angoli bar country
Filtra anche per:
Budget
Ordina per:Popolari oggi
61 - 80 di 3.612 foto
1 di 2
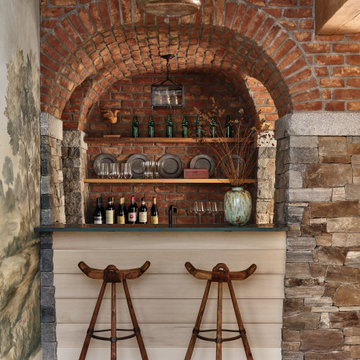
Idee per un bancone bar country con paraspruzzi rosso, paraspruzzi in mattoni, parquet scuro e pavimento marrone
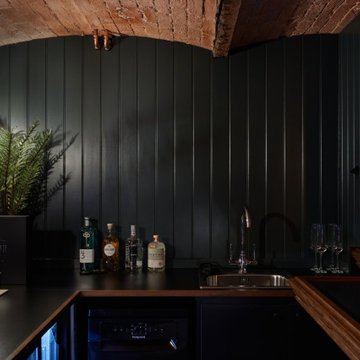
When we were asked by our clients to help fully overhaul this grade II listed property. We knew we needed to consider the spaces for modern day living and make it as open and light and airy as possible. There were a few specifics from our client, but on the whole we were left to the design the main brief being modern country with colour and pattern. There were some challenges along the way as the house is octagonal in shape and some rooms, especially the principal ensuite were quite a challenge.
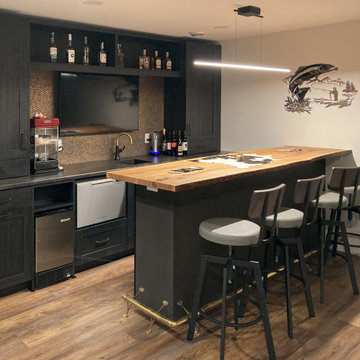
Ispirazione per un angolo bar con lavandino country con lavello integrato, ante in stile shaker, ante in legno bruno, top in legno e paraspruzzi con piastrelle a mosaico
Trova il professionista locale adatto per il tuo progetto
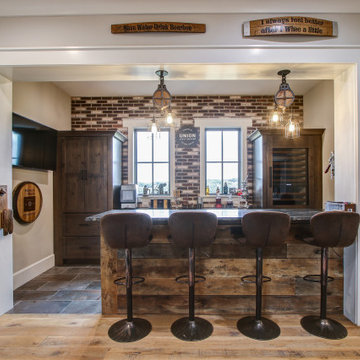
This stunning custom home in Clarksburg, MD serves as both Home and Corporate Office for Ambition Custom Homes. Nestled on 5 acres in Clarksburg, Maryland, this new home features unique privacy and beautiful year round views of Little Bennett Regional Park. This spectacular, true Modern Farmhouse features large windows, natural stone and rough hewn beams throughout.
Special features of this 10,000+ square foot home include an open floorplan on the first floor; a first floor Master Suite with Balcony and His/Hers Walk-in Closets and Spa Bath; a spacious gourmet kitchen with oversized butler pantry and large banquette eat in breakfast area; a large four-season screened-in porch which connects to an outdoor BBQ & Outdoor Kitchen area. The Lower Level boasts a separate entrance, reception area and offices for Ambition Custom Homes; and for the family provides ample room for entertaining, exercise and family activities including a game room, pottery room and sauna. The Second Floor Level has three en-suite Bedrooms with views overlooking the 1st Floor. Ample storage, a 4-Car Garage and separate Bike Storage & Work room complete the unique features of this custom home.

Esempio di un angolo bar con lavandino country di medie dimensioni con lavello sottopiano, ante con riquadro incassato, ante nere, top in quarzite, paraspruzzi bianco, paraspruzzi con piastrelle diamantate, pavimento in vinile, pavimento marrone e top bianco
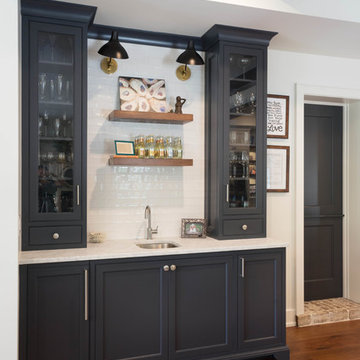
Idee per un angolo bar con lavandino country di medie dimensioni con lavello sottopiano, ante a filo, ante grigie, top in marmo, paraspruzzi bianco, paraspruzzi con piastrelle diamantate, parquet scuro, pavimento marrone e top grigio
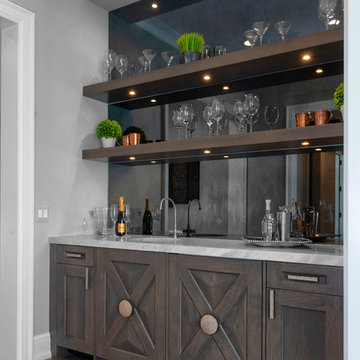
Immagine di un grande angolo bar con lavandino country con ante con finitura invecchiata, top in marmo, paraspruzzi a specchio, pavimento in legno massello medio e pavimento marrone
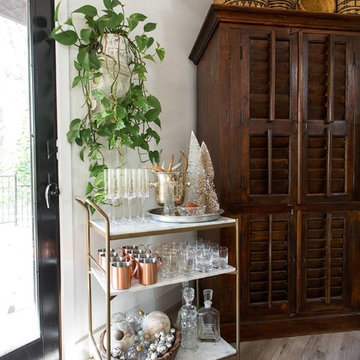
Christmas house tour, holidays, Christmas tree, Christmas decorations, Holiday bar cart
Ispirazione per un carrello bar country con pavimento beige
Ispirazione per un carrello bar country con pavimento beige
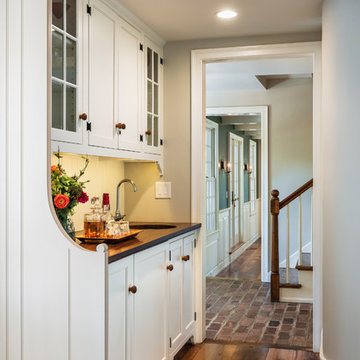
Esempio di un angolo bar con lavandino country con lavello sottopiano, ante a filo, ante bianche, top in saponaria, paraspruzzi bianco e pavimento in legno massello medio

A bar provides seating as well as a division between the game room and kitchen area.
Photo by: Daniel Contelmo Jr.
Immagine di un bancone bar country di medie dimensioni con ante con riquadro incassato, ante con finitura invecchiata, top in granito, paraspruzzi con piastrelle in pietra e parquet scuro
Immagine di un bancone bar country di medie dimensioni con ante con riquadro incassato, ante con finitura invecchiata, top in granito, paraspruzzi con piastrelle in pietra e parquet scuro

We had the privilege of transforming the kitchen space of a beautiful Grade 2 listed farmhouse located in the serene village of Great Bealings, Suffolk. The property, set within 2 acres of picturesque landscape, presented a unique canvas for our design team. Our objective was to harmonise the traditional charm of the farmhouse with contemporary design elements, achieving a timeless and modern look.
For this project, we selected the Davonport Shoreditch range. The kitchen cabinetry, adorned with cock-beading, was painted in 'Plaster Pink' by Farrow & Ball, providing a soft, warm hue that enhances the room's welcoming atmosphere.
The countertops were Cloudy Gris by Cosistone, which complements the cabinetry's gentle tones while offering durability and a luxurious finish.
The kitchen was equipped with state-of-the-art appliances to meet the modern homeowner's needs, including:
- 2 Siemens under-counter ovens for efficient cooking.
- A Capel 90cm full flex hob with a downdraught extractor, blending seamlessly into the design.
- Shaws Ribblesdale sink, combining functionality with aesthetic appeal.
- Liebherr Integrated tall fridge, ensuring ample storage with a sleek design.
- Capel full-height wine cabinet, a must-have for wine enthusiasts.
- An additional Liebherr under-counter fridge for extra convenience.
Beyond the main kitchen, we designed and installed a fully functional pantry, addressing storage needs and organising the space.
Our clients sought to create a space that respects the property's historical essence while infusing modern elements that reflect their style. The result is a pared-down traditional look with a contemporary twist, achieving a balanced and inviting kitchen space that serves as the heart of the home.
This project exemplifies our commitment to delivering bespoke kitchen solutions that meet our clients' aspirations. Feel inspired? Get in touch to get started.
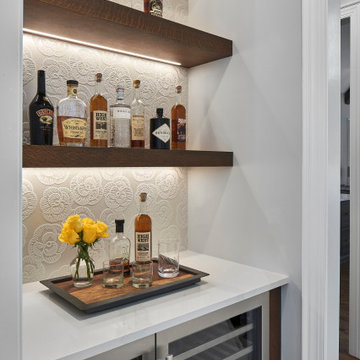
© Lassiter Photography | ReVisionCharlotte.com
Esempio di un piccolo angolo bar senza lavandino country con nessun lavello, mensole sospese, ante in legno bruno, top in quarzo composito, paraspruzzi bianco e top bianco
Esempio di un piccolo angolo bar senza lavandino country con nessun lavello, mensole sospese, ante in legno bruno, top in quarzo composito, paraspruzzi bianco e top bianco
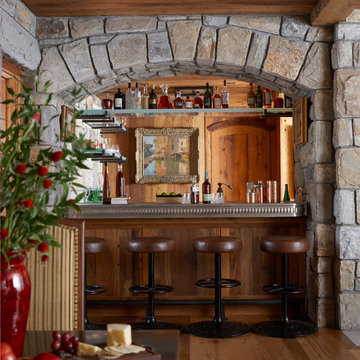
One of our favorite home bar designs, the stone walls of the pub room arch over the bartop for an impressive sight into the back of the wet bar. The leather bar stools match that of the seating area and contrast beautifully with the metal bartop. Photography by Michael Partenio

Ispirazione per un grande angolo bar con lavandino country con ante in legno chiaro, top in cemento, paraspruzzi multicolore, pavimento con piastrelle in ceramica, pavimento grigio e paraspruzzi a specchio
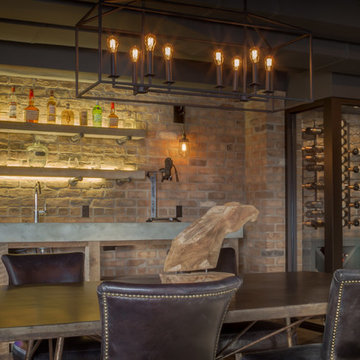
Exposed Brick wall bar, poured concrete counter, Glassed in wine room
Esempio di un grande angolo bar con lavandino country con top in cemento, paraspruzzi in mattoni e pavimento in vinile
Esempio di un grande angolo bar con lavandino country con top in cemento, paraspruzzi in mattoni e pavimento in vinile

Old world charm, modern styles and color with this craftsman styled kitchen. Plank parquet wood flooring is porcelain tile throughout the bar, kitchen and laundry areas. Marble mosaic behind the range. Featuring white painted cabinets with 2 islands, one island is the bar with glass cabinetry above, and hanging glasses. On the middle island, a complete large natural pine slab, with lighting pendants over both. Laundry room has a folding counter backed by painted tonque and groove planks, as well as a built in seat with storage on either side. Lots of natural light filters through this beautiful airy space, as the windows reach the white quartzite counters.
Project Location: Santa Barbara, California. Project designed by Maraya Interior Design. From their beautiful resort town of Ojai, they serve clients in Montecito, Hope Ranch, Malibu, Westlake and Calabasas, across the tri-county areas of Santa Barbara, Ventura and Los Angeles, south to Hidden Hills- north through Solvang and more.
Vance Simms, Contractor
3.612 Foto di angoli bar country

Photographed By: Vic Gubinski
Interiors By: Heike Hein Home
Immagine di un angolo bar con lavandino country di medie dimensioni con ante con riquadro incassato, ante in legno bruno, top in quarzo composito, paraspruzzi bianco, parquet chiaro, top beige e lavello integrato
Immagine di un angolo bar con lavandino country di medie dimensioni con ante con riquadro incassato, ante in legno bruno, top in quarzo composito, paraspruzzi bianco, parquet chiaro, top beige e lavello integrato
4
