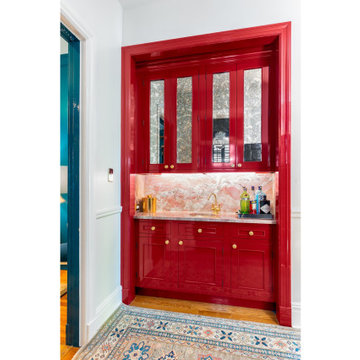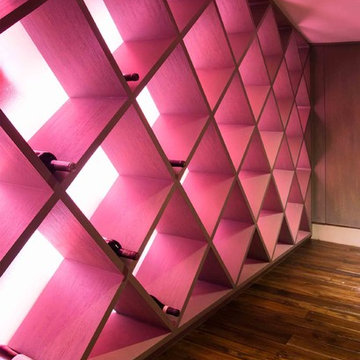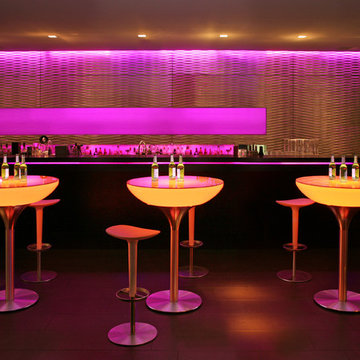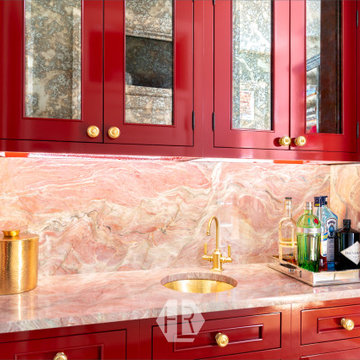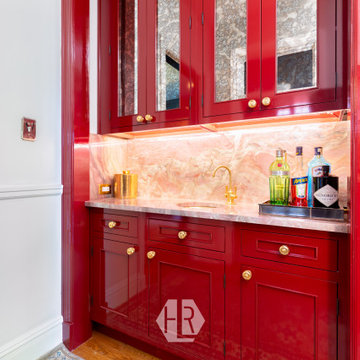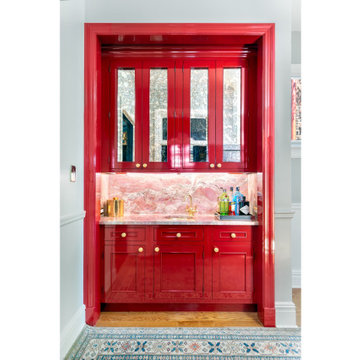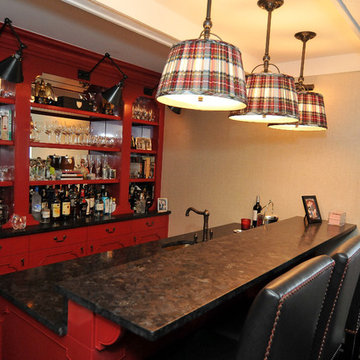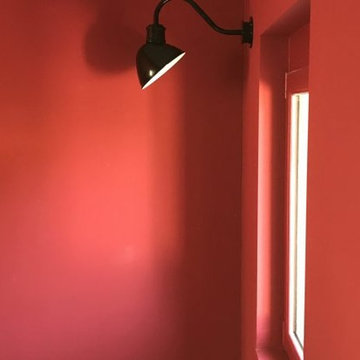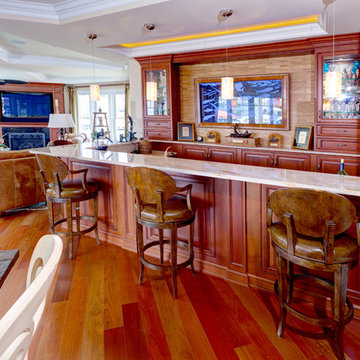174 Foto di angoli bar contemporanei rossi
Filtra anche per:
Budget
Ordina per:Popolari oggi
161 - 174 di 174 foto
1 di 3
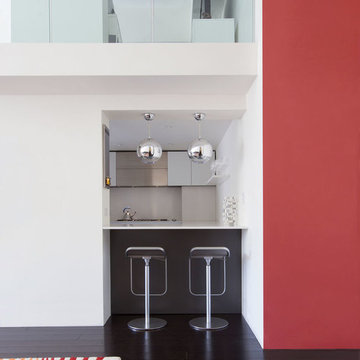
When the Gimbels department store chain closed in 1986, many of its selling floors were converted into luxury apartments, including those of this branch at 86th Street and Lexington Avenue. The retailer’s soaring ceilings allowed Axis Mundi to create bedroom mezzanine spaces overlooking the living and dining rooms. Defining them with translucent glass welcomed natural light while retaining privacy. Downstairs, spaces bleed one into another, their basic monochromatic black-and-white palette acting as a unifying leitmotif. Yet each space feels distinct, with its own programmatic purpose, a feat largely achieved by varying floor and wall treatments—a graphic tile pattern in the entry, a red wall in the hall leading to the master suite, a colorful area rug in the living room. In the retailer’s heyday, the then-common saying, “Would Macy’s tell Gimbels?” implied the strategies the competitors kept from each other to gain the upper hand. Here, a structure iconic in its day also conceals something: a handsome, wholly contemporary repurposing that represents just the sort of innovation that made Gimbels the celebrated name that it was.
Project Team: John Beckmann, Nick Messerlian and Richard Rosenbloom
Kitchen by Minimal USA
Photography: Federica Carlet
© Axis Mundi Design LLC
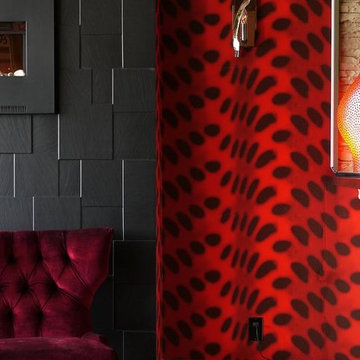
An existing restaurant and wine bar was modernized and transformed into a space that will appeal to a broader customer base.
High impact furnishings, vibrant wallpapers and fabrics and powerful graphic images were used in order to create provocative yet elegant and timeless ambiance.
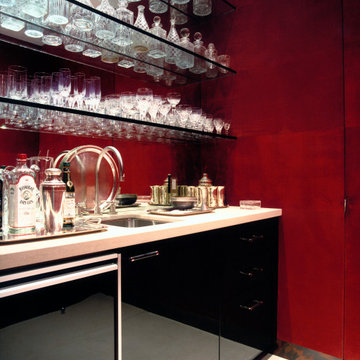
Esempio di un angolo bar con lavandino minimal di medie dimensioni con lavello sottopiano, ante lisce, ante nere, top in superficie solida, pavimento con piastrelle in ceramica, pavimento bianco e top bianco
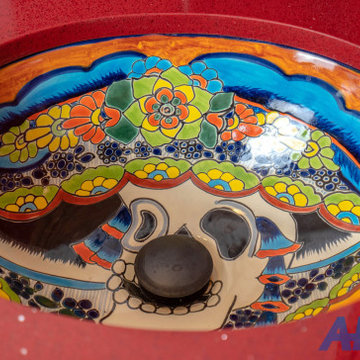
colorful custom-made mini bar
Idee per un piccolo angolo bar design con lavello da incasso, ante con bugna sagomata, ante blu, top in quarzite e top rosso
Idee per un piccolo angolo bar design con lavello da incasso, ante con bugna sagomata, ante blu, top in quarzite e top rosso
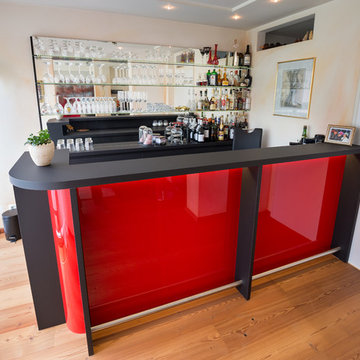
Das Material für die dunklen Oberflächen ist das in 2015 ganz neu am Markt eingeführte Produkt FENIX und zeichnet sich durch eine sehr geringe Lichtreflexion aus, ist dadurch extrem matt und verleiht der Oberfläche einen weichen, samtigen Touch.
Durch den Einsatz der Nanotechnologie bleiben keine Fingerabrücke zurück. Eventuelle Mikrokratzer können thermisch ausgebessert werden.
Das Material ist außerdem sehr kratz-, abrieb- und scheuerfest und beständig gegen trockene Hitze. Es ist sehr schlagfest und resistent gegen säurehaltige und haushaltsübliche Reiniger. Es hat antibakterielle Eigenschaften, wodurch seine Oberfläche hygienisch und leicht zu reinigen ist. Es ist zudem wasserabweisend und schimmelsicher.
Ideale Voraussetzungen also - für einen echten Hingucker und rauschende Hausparties... :-)
174 Foto di angoli bar contemporanei rossi
9
