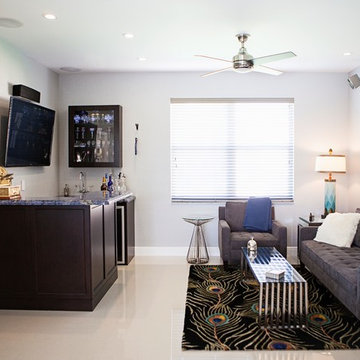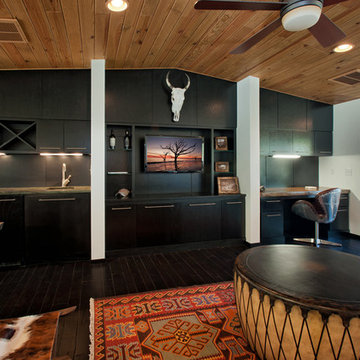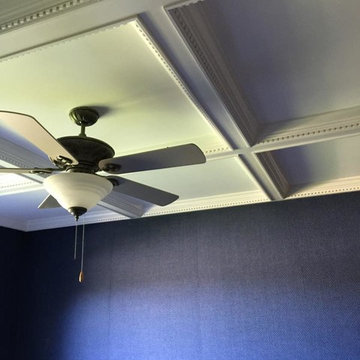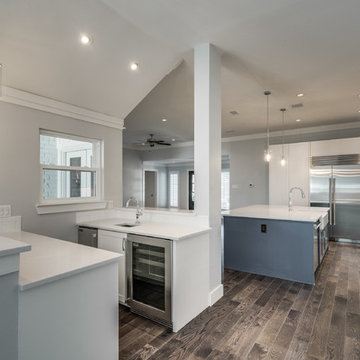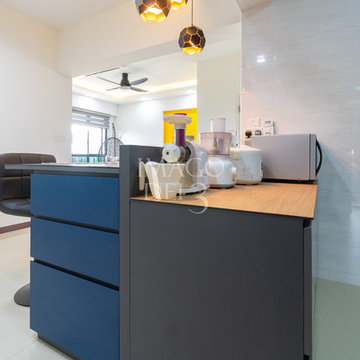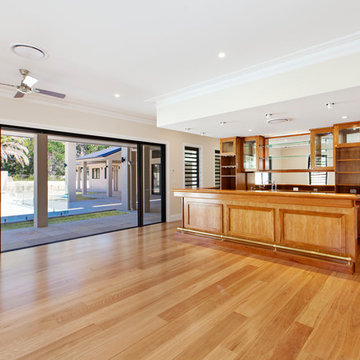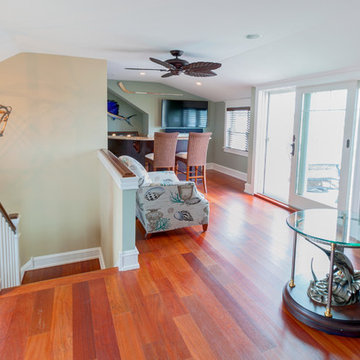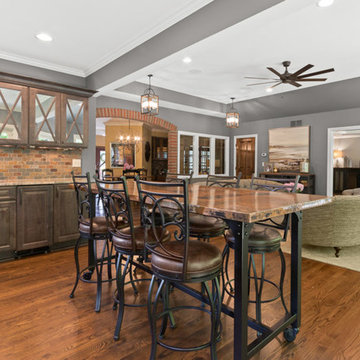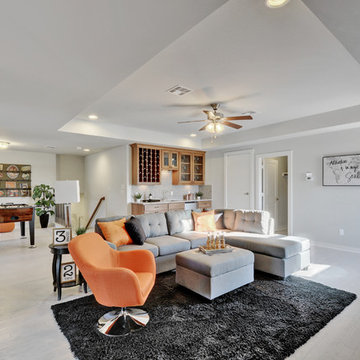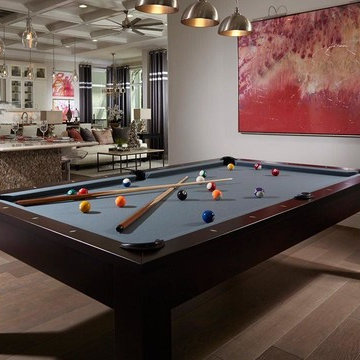224 Foto di angoli bar contemporanei
Filtra anche per:
Budget
Ordina per:Popolari oggi
121 - 140 di 224 foto
1 di 3
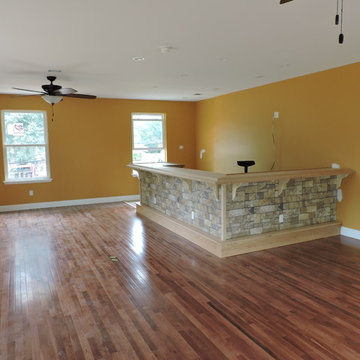
This in-progress photo shows the beginnings of the homeowner's bar and game room after the paint, flooring, and most of the bar had been completed.
Ispirazione per un angolo bar contemporaneo di medie dimensioni
Ispirazione per un angolo bar contemporaneo di medie dimensioni
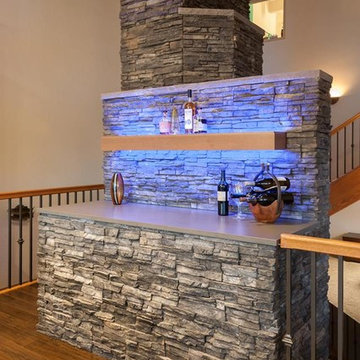
Stone clad home bar on the back side of the fireplace - with remote control LED lighting
Ispirazione per un angolo bar minimal di medie dimensioni
Ispirazione per un angolo bar minimal di medie dimensioni
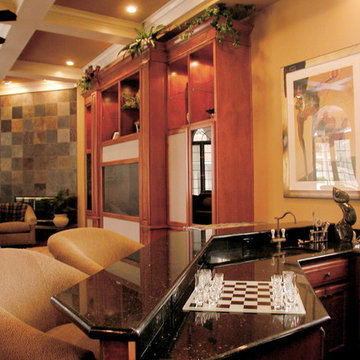
Brad Husserl
Foto di un bancone bar design di medie dimensioni con lavello sottopiano, ante con bugna sagomata, ante in legno scuro, top in granito e pavimento in travertino
Foto di un bancone bar design di medie dimensioni con lavello sottopiano, ante con bugna sagomata, ante in legno scuro, top in granito e pavimento in travertino
Trova il professionista locale adatto per il tuo progetto
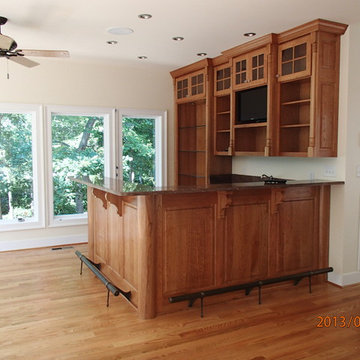
The home also includes a Custom Cherry Bar with Antique Brass Foot Rails
Idee per un angolo bar contemporaneo
Idee per un angolo bar contemporaneo
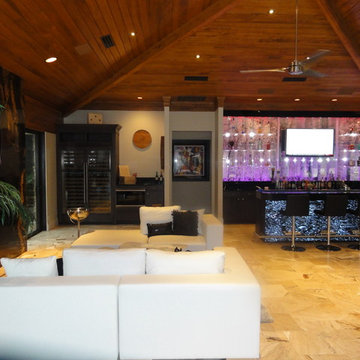
Custom Bubblewall for Private Residence - Ocala, FL
Ispirazione per un angolo bar design
Ispirazione per un angolo bar design
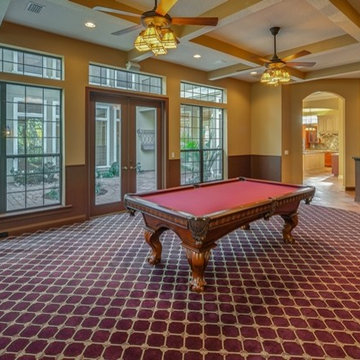
Stylish yet comfortable custom Poimboeuf home overlooking Jennings State Forest. Rare find. Custom touches throughout provide elegance yet practical for everyday living. Chef's kitchen has 5 burner gas cook top, large food prep island, beautiful granite counters, an abundance of cabinets and a butler's pantry. Formal dining room, private home office, large game room with bar, private theater room, workout room, and craft room. Two screened balconies, private courtyard with fountain and a large, screened lanai. Both HVAC systems are new, freshly painted and move in ready. Eagle Landing community offers state of the art amenities: community pools, fitness center, indoor gym, clubhouse, social activities, golf, tennis, and playgrounds. This home will impress the most discerning buyer.
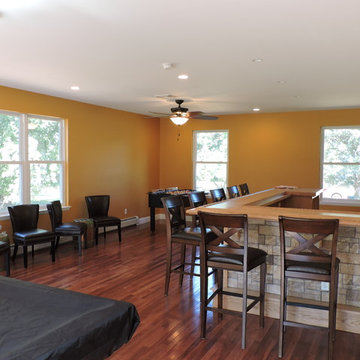
This photo of the bar shows after the homeowner had added furniture to the room, and the counter had been completed.
Foto di un angolo bar contemporaneo di medie dimensioni
Foto di un angolo bar contemporaneo di medie dimensioni
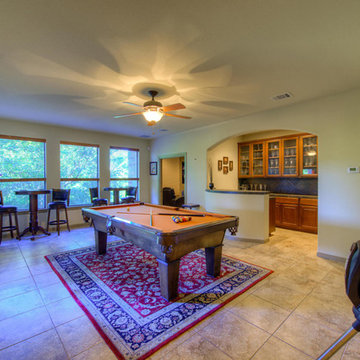
Foto di un bancone bar contemporaneo con ante con bugna sagomata, ante in legno bruno, top in granito, paraspruzzi grigio, paraspruzzi con piastrelle in terracotta e pavimento con piastrelle in ceramica
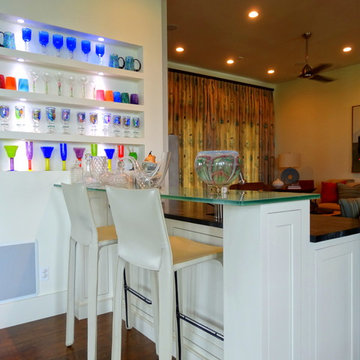
Photo By: Heather Taylor
Esempio di un angolo bar design di medie dimensioni
Esempio di un angolo bar design di medie dimensioni
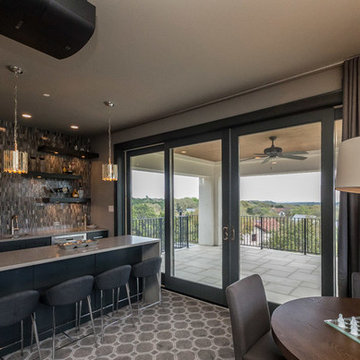
Wet Bar by Butter Lutz Interiors
www.butterlutz.com
Immagine di un angolo bar minimal
Immagine di un angolo bar minimal
224 Foto di angoli bar contemporanei
7
