2.966 Foto di angoli bar contemporanei di medie dimensioni
Filtra anche per:
Budget
Ordina per:Popolari oggi
201 - 220 di 2.966 foto
1 di 3
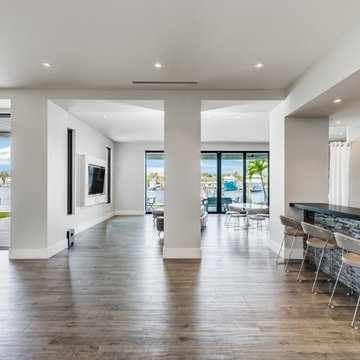
Ispirazione per un bancone bar minimal di medie dimensioni con top in superficie solida, pavimento in legno massello medio e pavimento marrone

This prairie home tucked in the woods strikes a harmonious balance between modern efficiency and welcoming warmth.
This home's thoughtful design extends to the beverage bar area, which features open shelving and drawers, offering convenient storage for all drink essentials.
---
Project designed by Minneapolis interior design studio LiLu Interiors. They serve the Minneapolis-St. Paul area, including Wayzata, Edina, and Rochester, and they travel to the far-flung destinations where their upscale clientele owns second homes.
For more about LiLu Interiors, see here: https://www.liluinteriors.com/
To learn more about this project, see here:
https://www.liluinteriors.com/portfolio-items/north-oaks-prairie-home-interior-design/
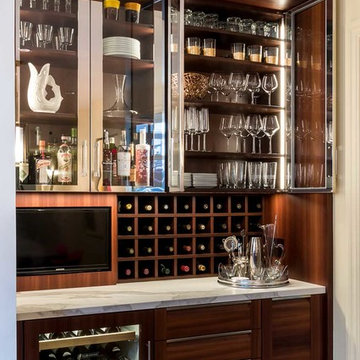
Valance and side panels neatly enclose the bar feature.
Esempio di un angolo bar con lavandino design di medie dimensioni con ante lisce, ante marroni, top in quarzo composito, paraspruzzi grigio, paraspruzzi in lastra di pietra, pavimento in legno massello medio e pavimento marrone
Esempio di un angolo bar con lavandino design di medie dimensioni con ante lisce, ante marroni, top in quarzo composito, paraspruzzi grigio, paraspruzzi in lastra di pietra, pavimento in legno massello medio e pavimento marrone
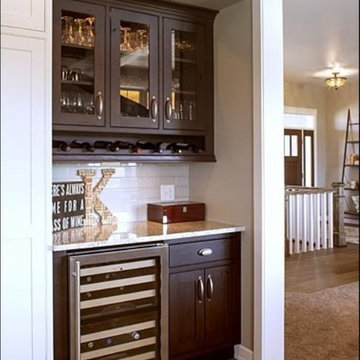
Esempio di un angolo bar con lavandino minimal di medie dimensioni con ante di vetro, ante in legno bruno, top in granito, paraspruzzi bianco, paraspruzzi con piastrelle diamantate, pavimento in legno massello medio e pavimento marrone
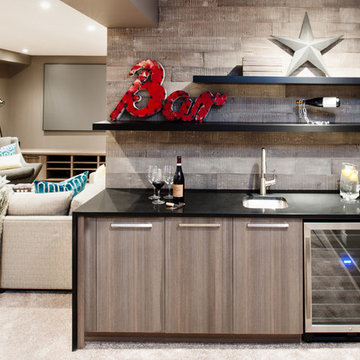
David Watt Photography
Esempio di un angolo bar con lavandino contemporaneo di medie dimensioni con lavello sottopiano, ante lisce, ante in legno scuro, top in superficie solida, paraspruzzi marrone, moquette e paraspruzzi in legno
Esempio di un angolo bar con lavandino contemporaneo di medie dimensioni con lavello sottopiano, ante lisce, ante in legno scuro, top in superficie solida, paraspruzzi marrone, moquette e paraspruzzi in legno
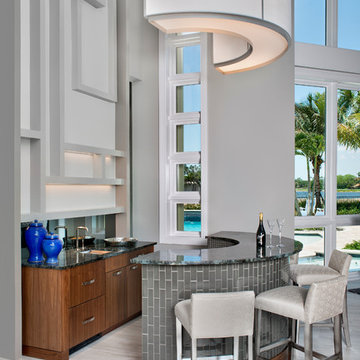
Bar cabinetry contains ice maker, sink, integrated drawer refrigeration. Beautifully designed.
Cabinetry designed by Clay Cox, Kitchens by Clay. Photos by Giovanni Photography.
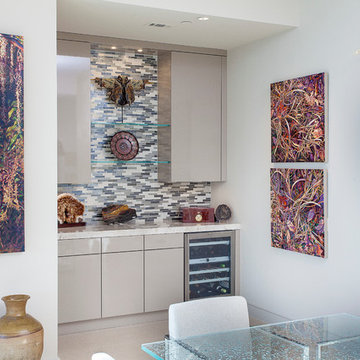
The dry bar, located next to the kitchen features the same custom high gloss paint as the kitchen island. The design features a Gaggenau Wine Cooler and toe kick matching the finish of the cabinets. Glass shelves in between wall cabinets are further enhanced by the backsplash to the ceiling. The Wood-Mode cabinets are finished off with the Taj Mahal 3" countertop.
Interior Design by: Slovack Bass.
Cabinet Design by: Nicole Bruno Marino
Cabinet Innovations Copyright 2013 Don A. Hoffman

In this Cedar Rapids residence, sophistication meets bold design, seamlessly integrating dynamic accents and a vibrant palette. Every detail is meticulously planned, resulting in a captivating space that serves as a modern haven for the entire family.
The upper level is a versatile haven for relaxation, work, and rest. In the elegant home bar, a brick wall accent adds warmth, complementing open shelving and a well-appointed island. Bar chairs, a mini-fridge, and curated decor complete this inviting space.
---
Project by Wiles Design Group. Their Cedar Rapids-based design studio serves the entire Midwest, including Iowa City, Dubuque, Davenport, and Waterloo, as well as North Missouri and St. Louis.
For more about Wiles Design Group, see here: https://wilesdesigngroup.com/
To learn more about this project, see here: https://wilesdesigngroup.com/cedar-rapids-dramatic-family-home-design
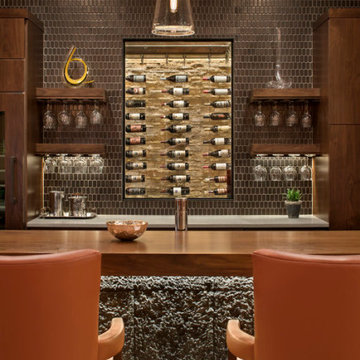
Our Aspen studio gave this beautiful home a stunning makeover with thoughtful and balanced use of colors, patterns, and textures to create a harmonious vibe. Following our holistic design approach, we added mirrors, artworks, decor, and accessories that easily blend into the architectural design. Beautiful purple chairs in the dining area add an attractive pop, just like the deep pink sofas in the living room. The home bar is designed as a classy, sophisticated space with warm wood tones and elegant bar chairs perfect for entertaining. A dashing home theatre and hot sauna complete this home, making it a luxurious retreat!
---
Joe McGuire Design is an Aspen and Boulder interior design firm bringing a uniquely holistic approach to home interiors since 2005.
For more about Joe McGuire Design, see here: https://www.joemcguiredesign.com/
To learn more about this project, see here:
https://www.joemcguiredesign.com/greenwood-preserve
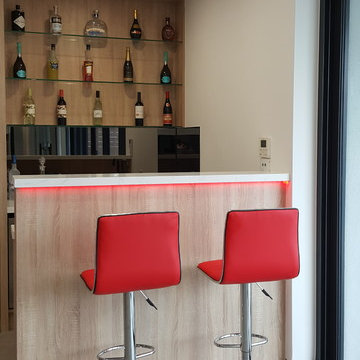
Immagine di un bancone bar design di medie dimensioni con lavello da incasso, ante lisce, ante in legno chiaro, top in quarzo composito, paraspruzzi grigio, paraspruzzi a specchio, pavimento in gres porcellanato, pavimento grigio e top bianco
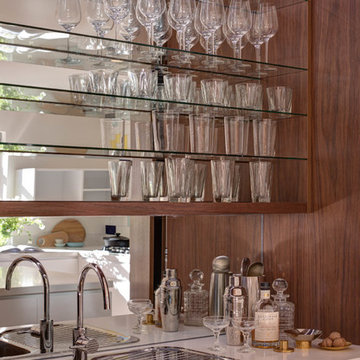
Detail view of bar
Photo by Jaime Diaz Berrio
Foto di un angolo bar con lavandino contemporaneo di medie dimensioni con lavello sottopiano, ante lisce, ante in legno bruno, top in quarzo composito, paraspruzzi a specchio e pavimento con piastrelle in ceramica
Foto di un angolo bar con lavandino contemporaneo di medie dimensioni con lavello sottopiano, ante lisce, ante in legno bruno, top in quarzo composito, paraspruzzi a specchio e pavimento con piastrelle in ceramica
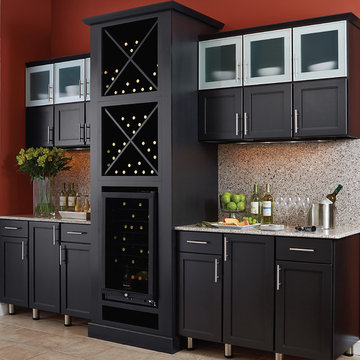
Ispirazione per un angolo bar con lavandino minimal di medie dimensioni con nessun lavello, ante in stile shaker, ante nere, top in granito, paraspruzzi multicolore, paraspruzzi in lastra di pietra e pavimento in pietra calcarea
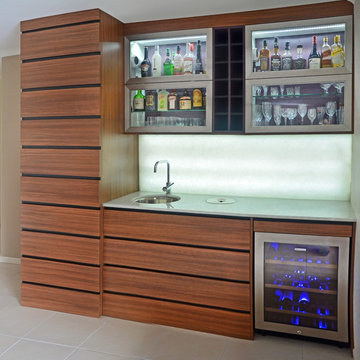
Drawers black tulip
melamine woodgrain drawers
handless style
wine rack feature
Stainless steel framed doors with clear glass panels and shelves with LED lighting.
Krystal Stone Splashback in white with LED back lighting
20mm Granite stone tops
Undermounted Bin with lid
Undermounted round sink and mixer tap
under bench Wine Fridge
Built in large Fridge on end of joinery
photo credit to blind spot photography
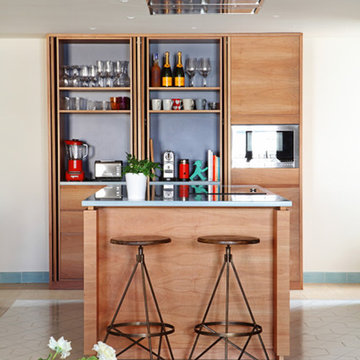
Asier Rua
Immagine di un bancone bar contemporaneo di medie dimensioni con nessun'anta, ante in legno scuro, pavimento con piastrelle in ceramica, paraspruzzi blu e nessun lavello
Immagine di un bancone bar contemporaneo di medie dimensioni con nessun'anta, ante in legno scuro, pavimento con piastrelle in ceramica, paraspruzzi blu e nessun lavello
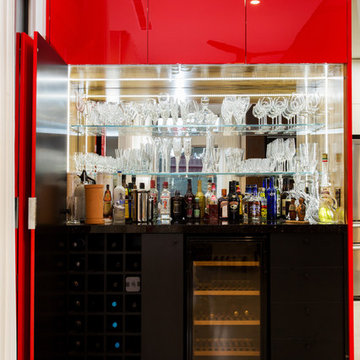
John Pallot
Ispirazione per un angolo bar con lavandino design di medie dimensioni con ante nere, top nero, pavimento multicolore e pavimento in cemento
Ispirazione per un angolo bar con lavandino design di medie dimensioni con ante nere, top nero, pavimento multicolore e pavimento in cemento
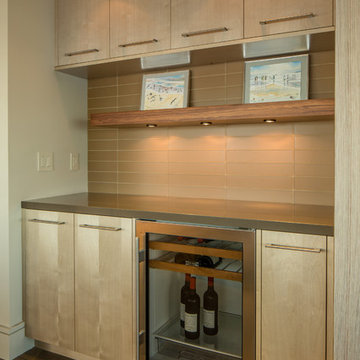
The living room includes a built-in bar with a wine fridge and ample storage.
Photo: Tyler Chartier
Foto di un angolo bar minimal di medie dimensioni con nessun lavello, ante lisce, ante in legno chiaro, parquet scuro e paraspruzzi beige
Foto di un angolo bar minimal di medie dimensioni con nessun lavello, ante lisce, ante in legno chiaro, parquet scuro e paraspruzzi beige
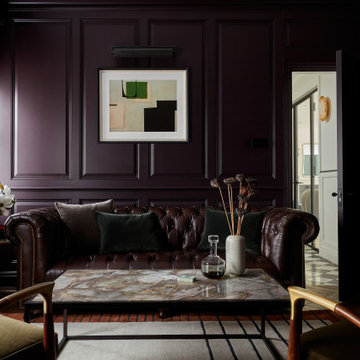
This detached home in West Dulwich was opened up & extended across the back to create a large open plan kitchen diner & seating area for the family to enjoy together. We added oak herringbone parquet to this whisky room, bespoke joinery, a hidden wine fridge & panelling to make it feel cosy & elegant

The walk-in pantry was reconfigured in the space and seamlessly blended with the kitchen utilizing the same Dura Supreme cabinetry, quartzite countertop, and tile backsplash. Maximizing every inch, the pantry was designed to include a functional dry bar with wine and beer fridges. New upper glass cabinets and additional open shelving create the perfect way to spice up storage for glassware and supplies.
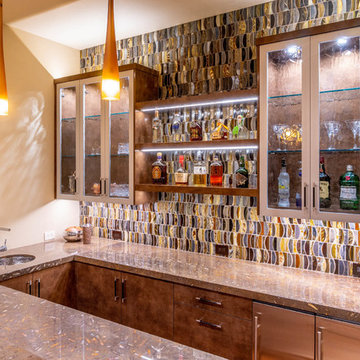
Idee per un angolo bar con lavandino minimal di medie dimensioni con lavello sottopiano, ante di vetro, ante grigie, top in granito, paraspruzzi multicolore, paraspruzzi con piastrelle di vetro, parquet chiaro e top multicolore
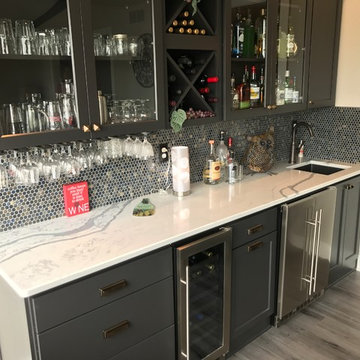
The sunroom features a wet bar designed in Starmark Cabinetry's Maple Cosmopolitan finished in Graphite. The quartz counters are from Zodiaq in a new color called Versilia Grigio. Hardware is from Hickory Hardware in Verona Bronze. Wet bar features include glass doors, wine bottle and glass storage, and a wine refrigerator and ice maker.
2.966 Foto di angoli bar contemporanei di medie dimensioni
11