321 Foto di angoli bar contemporanei con paraspruzzi con piastrelle di vetro
Filtra anche per:
Budget
Ordina per:Popolari oggi
161 - 180 di 321 foto
1 di 3
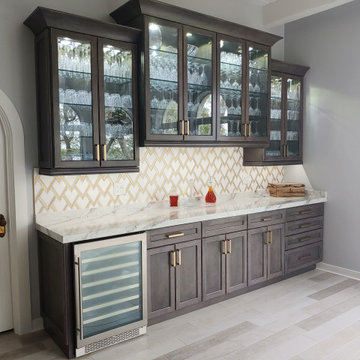
We matched the island, bar and peninsula to give the spaces continuity.
Foto di un grande angolo bar design con ante in stile shaker, ante grigie, top in quarzo composito, paraspruzzi multicolore, paraspruzzi con piastrelle di vetro e top multicolore
Foto di un grande angolo bar design con ante in stile shaker, ante grigie, top in quarzo composito, paraspruzzi multicolore, paraspruzzi con piastrelle di vetro e top multicolore
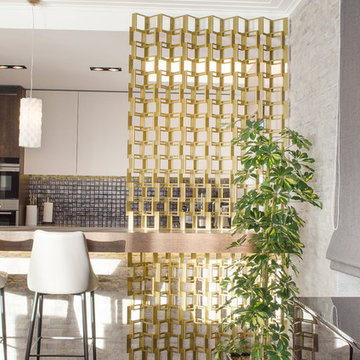
Custom designed Harmonica screen,
Design by Julian Piperov,
Photo: Alexandra Doleva
Immagine di un bancone bar contemporaneo di medie dimensioni con ante grigie, top in quarzo composito, paraspruzzi nero, paraspruzzi con piastrelle di vetro e parquet scuro
Immagine di un bancone bar contemporaneo di medie dimensioni con ante grigie, top in quarzo composito, paraspruzzi nero, paraspruzzi con piastrelle di vetro e parquet scuro
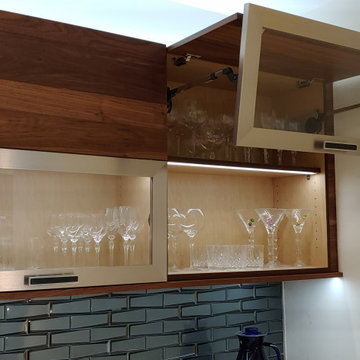
These bi-fold cabinets are so stunning and offer the right ratio of display and storage.
Idee per un angolo bar senza lavandino contemporaneo di medie dimensioni con ante lisce, ante in legno bruno, top in quarzite, paraspruzzi blu, paraspruzzi con piastrelle di vetro e top bianco
Idee per un angolo bar senza lavandino contemporaneo di medie dimensioni con ante lisce, ante in legno bruno, top in quarzite, paraspruzzi blu, paraspruzzi con piastrelle di vetro e top bianco
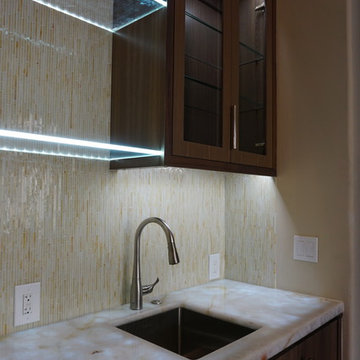
Immagine di un piccolo angolo bar con lavandino design con lavello sottopiano, ante lisce, ante in legno scuro, top in quarzite, paraspruzzi giallo, paraspruzzi con piastrelle di vetro, pavimento in legno massello medio, pavimento marrone e top bianco
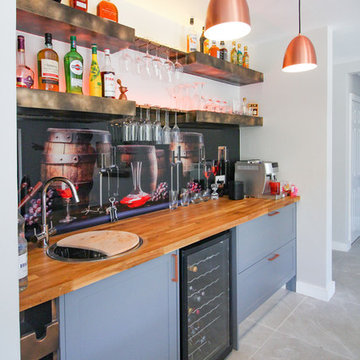
The custom bar is illuminated by contemporary industrial chic lighting features and backlit by subtle neon lighting. Creating a truly enticing decor that you can't help but be drawn to when entering the new space
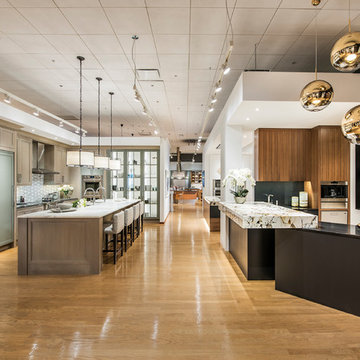
Jay Greene Photography
Foto di un angolo bar contemporaneo con lavello sottopiano, ante in legno scuro, top in granito, paraspruzzi con piastrelle di vetro, parquet chiaro e top multicolore
Foto di un angolo bar contemporaneo con lavello sottopiano, ante in legno scuro, top in granito, paraspruzzi con piastrelle di vetro, parquet chiaro e top multicolore
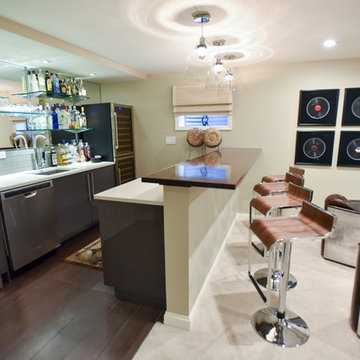
This bar and family room is the centerpiece of the basement. A wonderful place to gather with friends by the built-in fireplace, it has a kitchen/bar area perfect for entertaining. The family room features leather and metal aviator chairs and navy blue couches the space has touches of contemporary Ralph Lauren. The kitchen cabinets are a high gloss grey with a grey glass tile backsplash
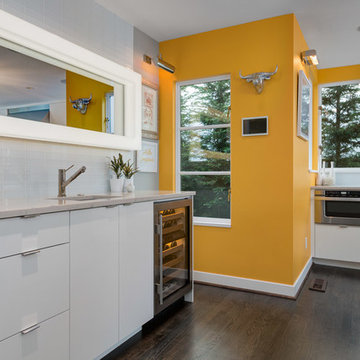
Abodian
Esempio di un angolo bar con lavandino minimal di medie dimensioni con lavello sottopiano, ante lisce, ante bianche, top in quarzo composito, paraspruzzi bianco, paraspruzzi con piastrelle di vetro e parquet scuro
Esempio di un angolo bar con lavandino minimal di medie dimensioni con lavello sottopiano, ante lisce, ante bianche, top in quarzo composito, paraspruzzi bianco, paraspruzzi con piastrelle di vetro e parquet scuro

View of new bar and kitchen in old music room location.
This was a major remodel to an existing 1970 building. It was approximately 2300 sq. ft. but it was dated in style and function. The access was by a wood stair up to the street, with no garage and tight small rooms. The remodel and addition created a two car garage with storage and a dramatic entry with grand stair descending down to the existing living room area. Spaces where moved and changed to create a open plan living environment with a new kitchen, master suite, guest suite, and remodeling and adding to the lower level bedrooms with new baths on suite. The mechanical system was replaced and air conditioning was added as well as air treatment.
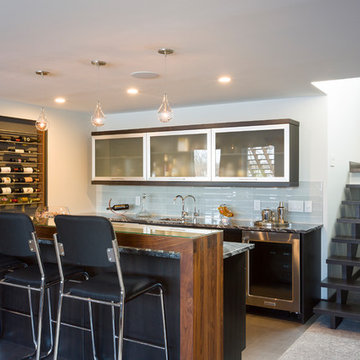
Ispirazione per un bancone bar contemporaneo di medie dimensioni con lavello sottopiano, ante lisce, top in vetro, paraspruzzi blu, paraspruzzi con piastrelle di vetro, parquet scuro, pavimento marrone e top nero
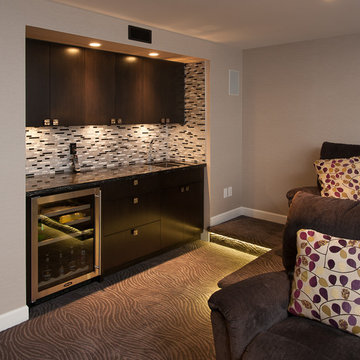
Ispirazione per un piccolo angolo bar con lavandino contemporaneo con lavello sottopiano, ante lisce, ante marroni, top in quarzo composito, paraspruzzi multicolore, paraspruzzi con piastrelle di vetro, moquette e pavimento grigio
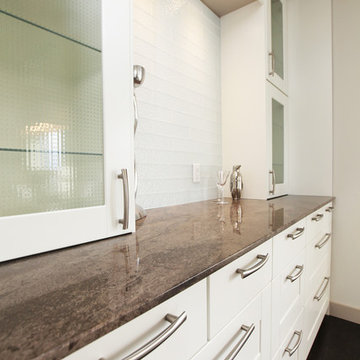
Hampton Court
Immagine di un angolo bar con lavandino contemporaneo con ante di vetro, ante bianche, top in granito, paraspruzzi bianco, paraspruzzi con piastrelle di vetro, parquet scuro e nessun lavello
Immagine di un angolo bar con lavandino contemporaneo con ante di vetro, ante bianche, top in granito, paraspruzzi bianco, paraspruzzi con piastrelle di vetro, parquet scuro e nessun lavello
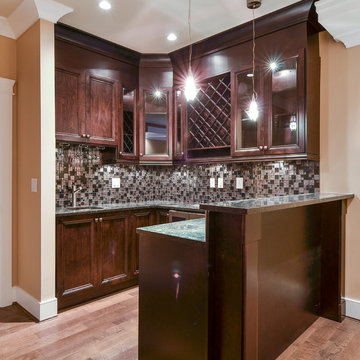
The warm brown color of the Atlas kitchen cabinets makes the dining space inviting for a homemade meal with your family and friends. The tasteful design easily impresses and charms away your loved ones! |
Atlas Custom Cabinets: |
Address: 14722 64th Avenue, Unit 6
Surrey, British Columbia V3S 1X7 Canada |
Office: (604) 594-1199 |
Website: http://www.atlascabinets.ca/
(Vancouver, B.C.)
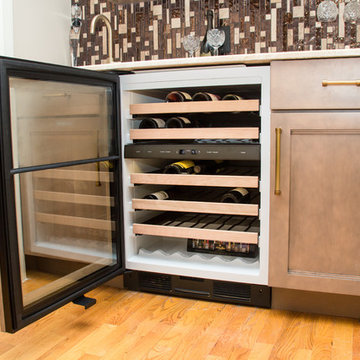
Designed By: Robby & Lisa Griffin
Photios By: Desired Photo
Foto di un piccolo angolo bar con lavandino contemporaneo con lavello sottopiano, ante in stile shaker, ante beige, top in marmo, paraspruzzi marrone, paraspruzzi con piastrelle di vetro, parquet chiaro e pavimento marrone
Foto di un piccolo angolo bar con lavandino contemporaneo con lavello sottopiano, ante in stile shaker, ante beige, top in marmo, paraspruzzi marrone, paraspruzzi con piastrelle di vetro, parquet chiaro e pavimento marrone
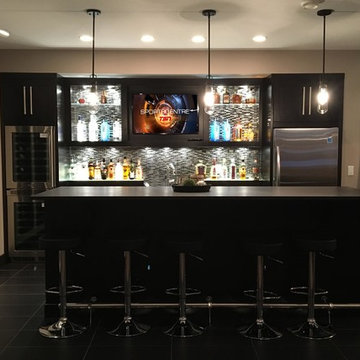
Bar with led lighting under bottles. Puck lighting under shelves.
Foto di un angolo bar design di medie dimensioni con lavello sottopiano, ante in legno bruno, top in granito, paraspruzzi multicolore, paraspruzzi con piastrelle di vetro e pavimento con piastrelle in ceramica
Foto di un angolo bar design di medie dimensioni con lavello sottopiano, ante in legno bruno, top in granito, paraspruzzi multicolore, paraspruzzi con piastrelle di vetro e pavimento con piastrelle in ceramica
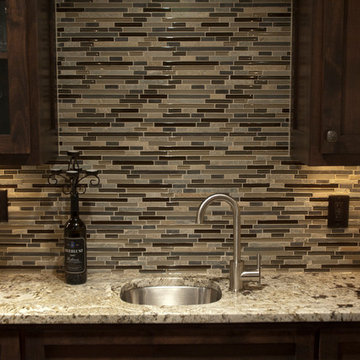
The basement in this home sat unused for years. Cinder block windows did a poor job of brightening the space. Linoleum floors were outdated years ago. The bar was a brick and mortar monster.
The remodeling design began with a new centerpiece – a gas fireplace to warm up cold Minnesota evenings. It features custom brickwork enclosing the energy efficient firebox.
New energy-efficient egress windows can be opened to allow cross ventilation, while keeping the room cozy. A dramatic improvement over cinder block glass.
A new wet bar was added, featuring Oak Wood cabinets and Granite countertops. Note the custom tile work behind the stainless steel sink. The bar itself uses the same materials, creating comfortable seating for three.
Finally, the use of in-ceiling down lights adds a single “color” of light, making the entire room both bright and warm. The before and after photos tell the whole story.
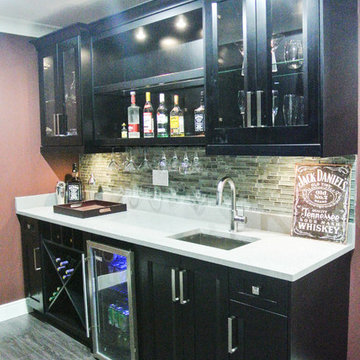
Immagine di un angolo bar con lavandino contemporaneo di medie dimensioni con lavello sottopiano, ante in stile shaker, ante nere, top in quarzo composito, paraspruzzi grigio, paraspruzzi con piastrelle di vetro e parquet chiaro
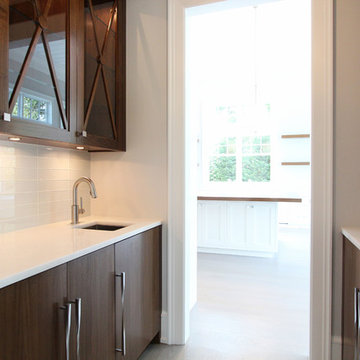
Foto di un piccolo angolo bar con lavandino contemporaneo con lavello sottopiano, ante di vetro, ante in legno bruno, top in quarzo composito, paraspruzzi bianco, paraspruzzi con piastrelle di vetro e top bianco
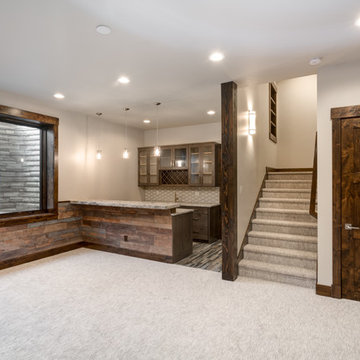
Bar in Mountain Modern Contemporary home in Steamboat Springs, Colorado, Ski Town USA built by Amaron Folkestad General Contractors Steamboats Builder www.AmaronBuilders.com
Apex Architecture
Photos by Dan Tullos Mountain Home Photography

The basement in this home sat unused for years. Cinder block windows did a poor job of brightening the space. Linoleum floors were outdated years ago. The bar was a brick and mortar monster.
The remodeling design began with a new centerpiece – a gas fireplace to warm up cold Minnesota evenings. It features custom brickwork enclosing the energy efficient firebox.
New energy-efficient egress windows can be opened to allow cross ventilation, while keeping the room cozy. A dramatic improvement over cinder block glass.
A new wet bar was added, featuring Oak Wood cabinets and Granite countertops. Note the custom tile work behind the stainless steel sink. The bar itself uses the same materials, creating comfortable seating for three.
Finally, the use of in-ceiling down lights adds a single “color” of light, making the entire room both bright and warm. The before and after photos tell the whole story.
321 Foto di angoli bar contemporanei con paraspruzzi con piastrelle di vetro
9