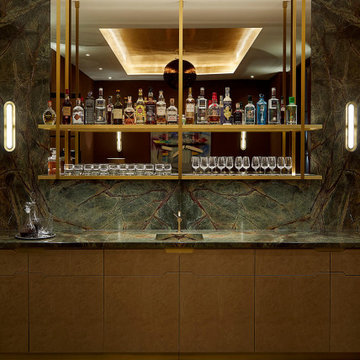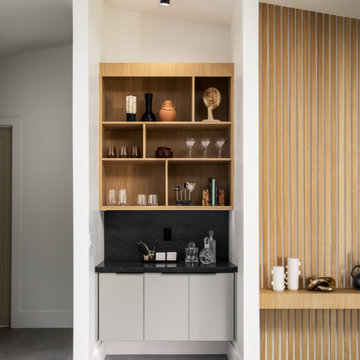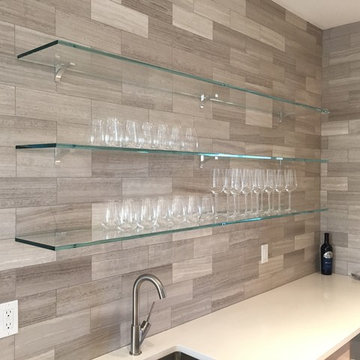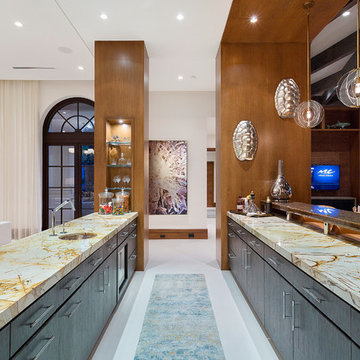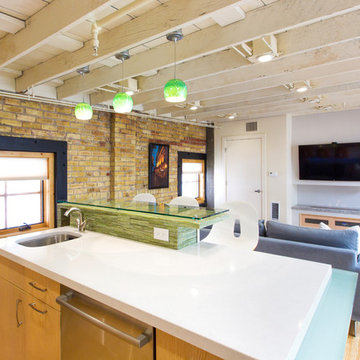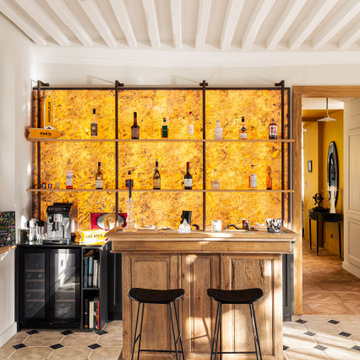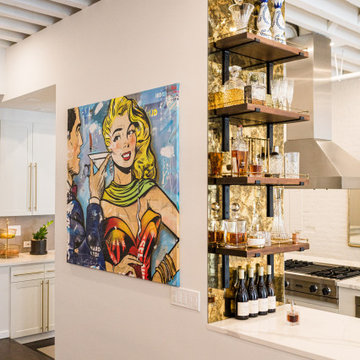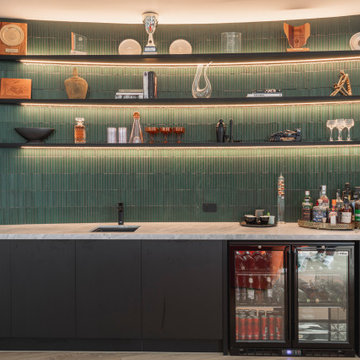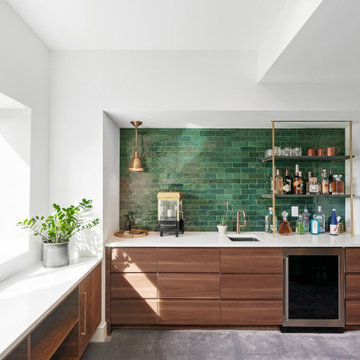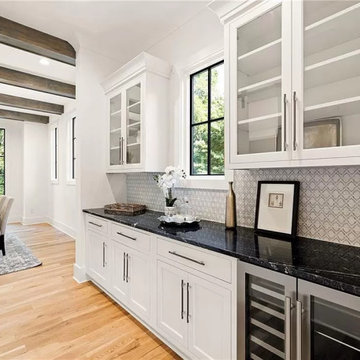1.325 Foto di angoli bar contemporanei beige
Filtra anche per:
Budget
Ordina per:Popolari oggi
61 - 80 di 1.325 foto
1 di 3
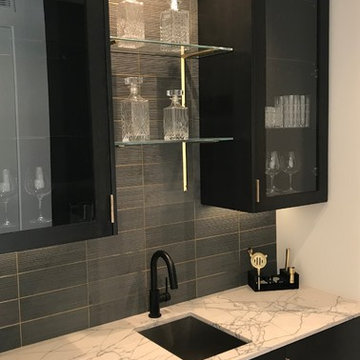
Esempio di un angolo bar con lavandino minimal con lavello sottopiano, ante lisce, top in superficie solida, paraspruzzi grigio e paraspruzzi con piastrelle in pietra

Idee per un bancone bar minimal con ante lisce, ante in legno scuro, pavimento grigio e top grigio
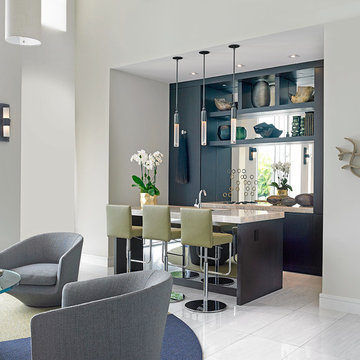
Idee per un bancone bar contemporaneo con paraspruzzi a specchio, pavimento grigio e top grigio

Our Carmel design-build studio was tasked with organizing our client’s basement and main floor to improve functionality and create spaces for entertaining.
In the basement, the goal was to include a simple dry bar, theater area, mingling or lounge area, playroom, and gym space with the vibe of a swanky lounge with a moody color scheme. In the large theater area, a U-shaped sectional with a sofa table and bar stools with a deep blue, gold, white, and wood theme create a sophisticated appeal. The addition of a perpendicular wall for the new bar created a nook for a long banquette. With a couple of elegant cocktail tables and chairs, it demarcates the lounge area. Sliding metal doors, chunky picture ledges, architectural accent walls, and artsy wall sconces add a pop of fun.
On the main floor, a unique feature fireplace creates architectural interest. The traditional painted surround was removed, and dark large format tile was added to the entire chase, as well as rustic iron brackets and wood mantel. The moldings behind the TV console create a dramatic dimensional feature, and a built-in bench along the back window adds extra seating and offers storage space to tuck away the toys. In the office, a beautiful feature wall was installed to balance the built-ins on the other side. The powder room also received a fun facelift, giving it character and glitz.
---
Project completed by Wendy Langston's Everything Home interior design firm, which serves Carmel, Zionsville, Fishers, Westfield, Noblesville, and Indianapolis.
For more about Everything Home, see here: https://everythinghomedesigns.com/
To learn more about this project, see here:
https://everythinghomedesigns.com/portfolio/carmel-indiana-posh-home-remodel
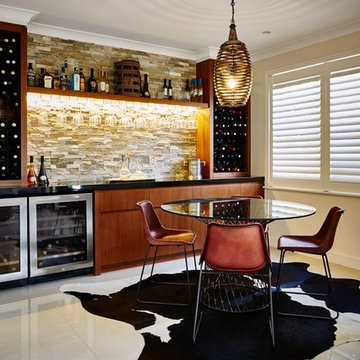
Designer: AK Designs
Photographer: Tanya Zouev
Idee per un angolo bar minimal con ante lisce, ante in legno scuro, paraspruzzi beige e pavimento bianco
Idee per un angolo bar minimal con ante lisce, ante in legno scuro, paraspruzzi beige e pavimento bianco
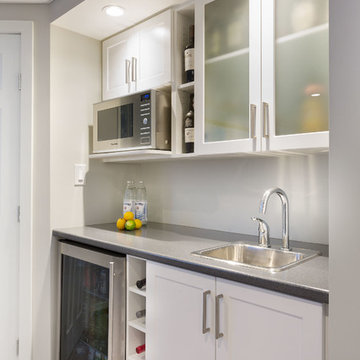
Wet bar for a basement theatre room renovation
Immagine di un angolo bar design di medie dimensioni con lavello da incasso, ante in stile shaker, ante bianche, top in laminato e moquette
Immagine di un angolo bar design di medie dimensioni con lavello da incasso, ante in stile shaker, ante bianche, top in laminato e moquette
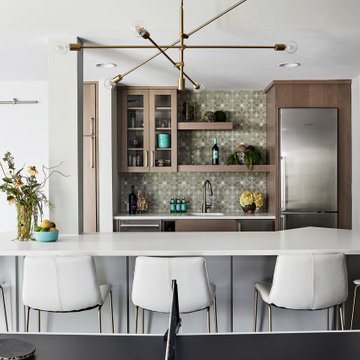
Basement Kitchen Island, Kitchenette, Bar, Open Shelves, Backsplash, Decor, Basement design
Ispirazione per un angolo bar design
Ispirazione per un angolo bar design
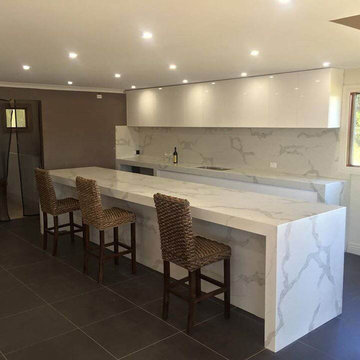
Calacatta Classique™ stuns with its gorgeous white marble look and striking veining. Transform your space with this quartz beauty.
Idee per un angolo bar design
Idee per un angolo bar design

This prairie home tucked in the woods strikes a harmonious balance between modern efficiency and welcoming warmth.
This home's thoughtful design extends to the beverage bar area, which features open shelving and drawers, offering convenient storage for all drink essentials.
---
Project designed by Minneapolis interior design studio LiLu Interiors. They serve the Minneapolis-St. Paul area, including Wayzata, Edina, and Rochester, and they travel to the far-flung destinations where their upscale clientele owns second homes.
For more about LiLu Interiors, see here: https://www.liluinteriors.com/
To learn more about this project, see here:
https://www.liluinteriors.com/portfolio-items/north-oaks-prairie-home-interior-design/
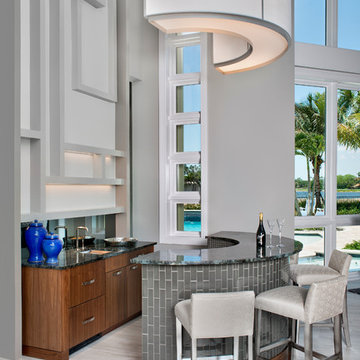
Bar cabinetry contains ice maker, sink, integrated drawer refrigeration. Beautifully designed.
Cabinetry designed by Clay Cox, Kitchens by Clay. Photos by Giovanni Photography.
1.325 Foto di angoli bar contemporanei beige
4
