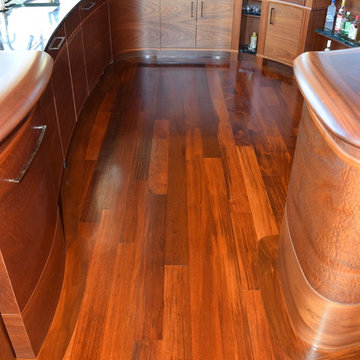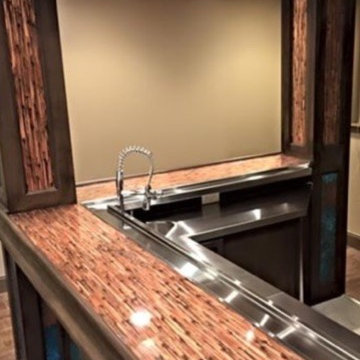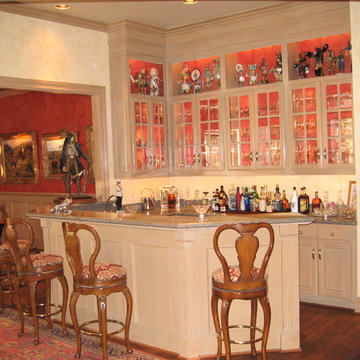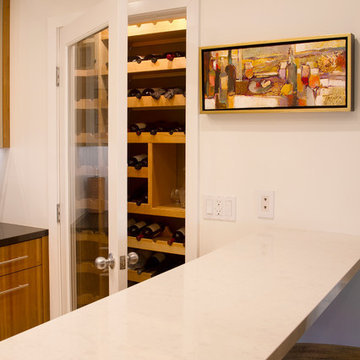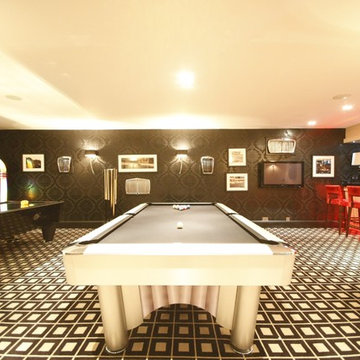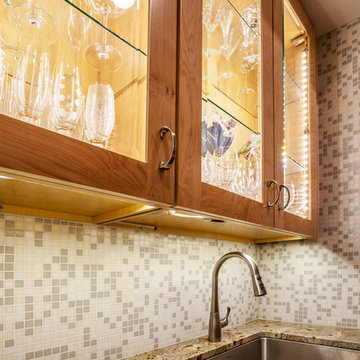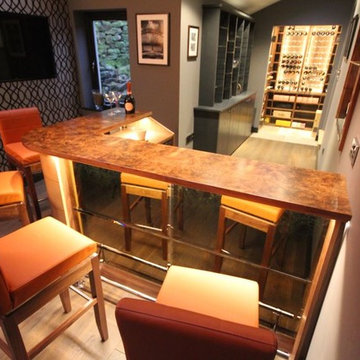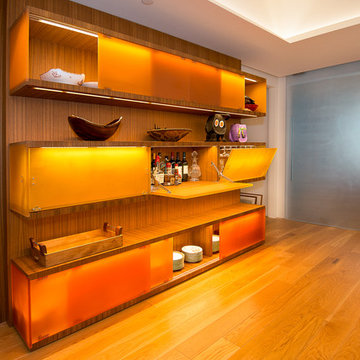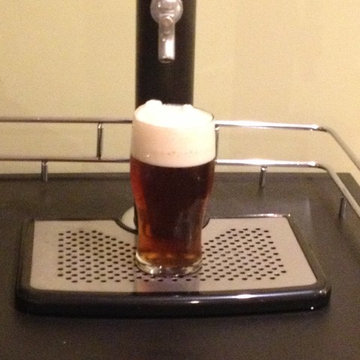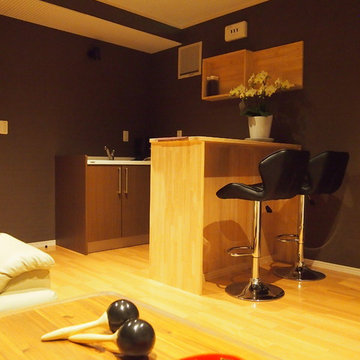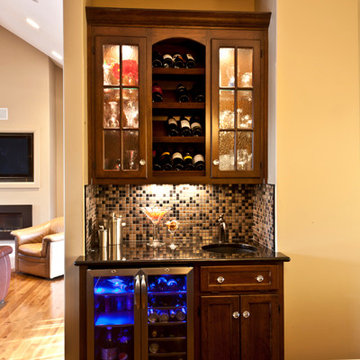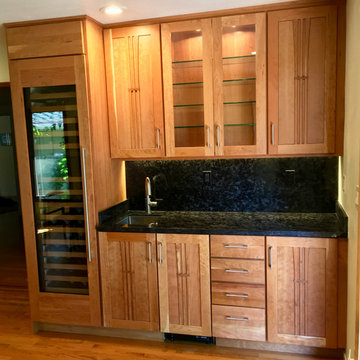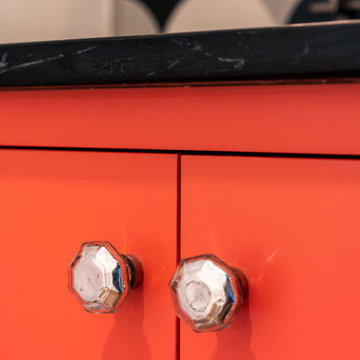222 Foto di angoli bar contemporanei arancioni
Filtra anche per:
Budget
Ordina per:Popolari oggi
101 - 120 di 222 foto
1 di 3
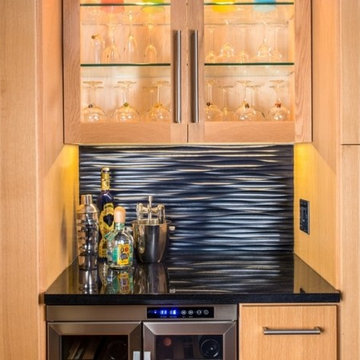
For conversation starters, Komal set the neutral palette against bright, blue accents.
The final result was a remodeled kitchen that was not only user-friendly, filled with nifty space-saving storage arrangements and attention-grabbing fixtures, but also eco-friendly, completed with energy-saving appliances.
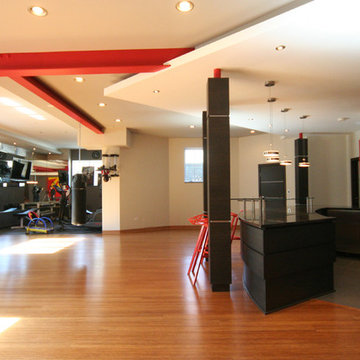
Foto di un bancone bar contemporaneo di medie dimensioni con ante lisce, ante rosse, top in granito, paraspruzzi con piastrelle di vetro e pavimento in legno massello medio
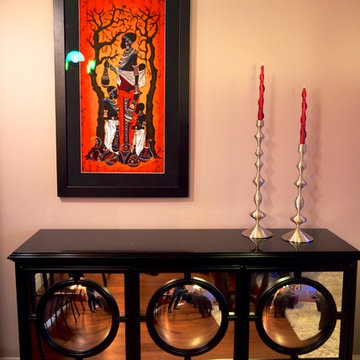
A classic style arranged with bold prints and vibrant colours
This condo started with a fantastic base. Priceless art collected during trips around the world and an eye for beauty that any designer would envy. My client was purposeful in her approach, but she still thought there was something not quite right about the room. Sitting room conversations felt awkward. You would catch guests unsure of where to sit or place their drink. The client needed a change and Redecorating Vancouver was there to correct common mistakes and look at the problems from a professional angle.
After the consultation and rearrangement the client was thrilled with the changes we made. The space opened up. The flow of energy from the staircase through the living area and into the dining room was no longer blocked. By grouping two pieces of art with matching framing material, we were able to create a focal point in the room, around which we centred the furniture. Conversations were more natural and now we all had a place to set our drinks.
This redecoration took place during the holiday season and my client also chose to add Holiday Decorating to the consultation. I offered suggestions that helped give a fresh new feel to her existing christmas ornaments. Entertaining during the holiday season was important to her as well, so I used my expertise to add some holiday cheer and maintain the great flow we had just created.
This redecoration was a pleasure. A lifetime of collecting fine things from a plethora of fantastic destinations and only one day with Redecorating Vancouver to make them all shine!
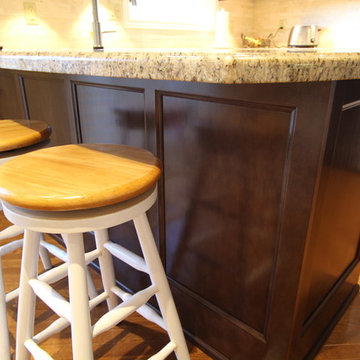
Photos courtesy of Chris Johnson chris@classickitchens.ca. Photos may not be used, copied, or reproduced in any way without prior written consent from Classic Kitchens. Photos courtesy of Chris Johnson chris@classickitchens.ca
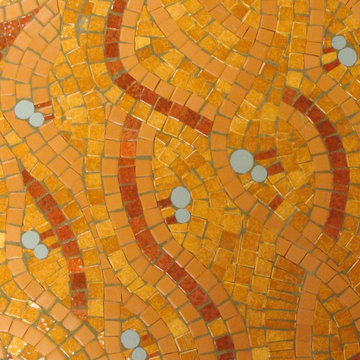
Création de Motif en mosaique d inspiration Paysage. Répétition de collines et d'arbres . Mosaïque d émaux de Briare et grès dans des tons chauds..orange brulée, ocre rouge, tuile.
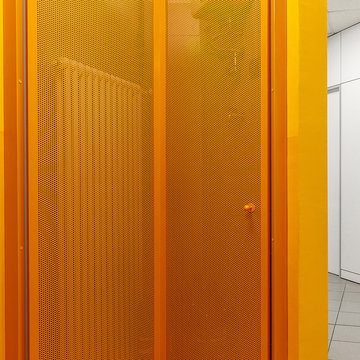
Fotografie Antonio La Grotta
Immagine di un piccolo angolo bar design con pavimento con piastrelle in ceramica e pavimento grigio
Immagine di un piccolo angolo bar design con pavimento con piastrelle in ceramica e pavimento grigio
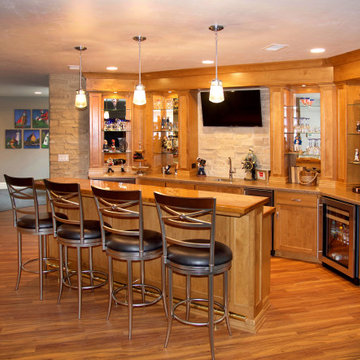
This custom built, home bar is the perfect place to gather with friends and family. Great for entertaining and watching the big game.
Immagine di un angolo bar minimal
Immagine di un angolo bar minimal
222 Foto di angoli bar contemporanei arancioni
6
