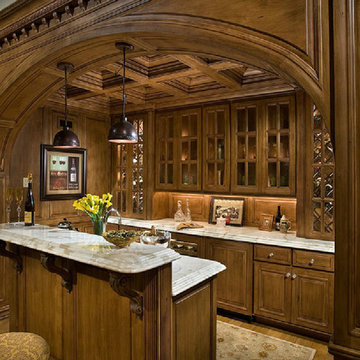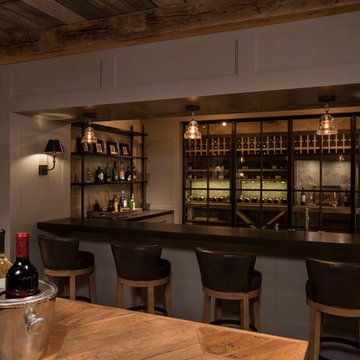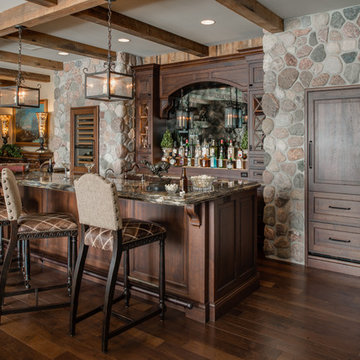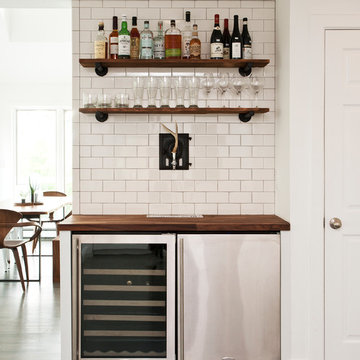18.644 Foto di angoli bar
Filtra anche per:
Budget
Ordina per:Popolari oggi
141 - 160 di 18.644 foto
1 di 2

Idee per un bancone bar chic di medie dimensioni con lavello sottopiano, ante con bugna sagomata, ante in legno scuro, top in granito, paraspruzzi con piastrelle in pietra, pavimento in gres porcellanato e pavimento beige

Foto di un grande bancone bar mediterraneo con ante di vetro, ante in legno scuro, top in marmo, paraspruzzi marrone, paraspruzzi in legno e pavimento in legno massello medio

Photography by Cristopher Nolasco
Idee per un bancone bar minimalista di medie dimensioni con lavello sottopiano, ante lisce, ante in legno bruno, top in quarzo composito, paraspruzzi bianco, paraspruzzi con piastrelle diamantate e parquet chiaro
Idee per un bancone bar minimalista di medie dimensioni con lavello sottopiano, ante lisce, ante in legno bruno, top in quarzo composito, paraspruzzi bianco, paraspruzzi con piastrelle diamantate e parquet chiaro

This small bar area is tucked away beside the main family room and right off the door to the backyard pool area. White cabinets, engineered carrara quartz countertop, basketweave carrara backsplash and brass accents give this bar area and updated and fresh look. The wine refrigerator and sink make this small area very functional.

Large game room with mesquite bar top, swivel bar stools, quad TV, custom cabinets hand carved with bronze insets, game table, custom carpet, lighted liquor display, venetian plaster walls, custom furniture.
Project designed by Susie Hersker’s Scottsdale interior design firm Design Directives. Design Directives is active in Phoenix, Paradise Valley, Cave Creek, Carefree, Sedona, and beyond.
For more about Design Directives, click here: https://susanherskerasid.com/

Esempio di un bancone bar classico di medie dimensioni con top in cemento, paraspruzzi bianco, paraspruzzi con piastrelle diamantate, parquet scuro e lavello sottopiano

This ranch style home was renovated in 2016 with a new inspiring kitchen and bar by KabCo. A simple design featuring custom shelves, white cabinetry and a chalkboard complete the look.

Ispirazione per un bancone bar mediterraneo di medie dimensioni con ante con riquadro incassato, top in legno, paraspruzzi con piastrelle in pietra e pavimento in legno massello medio

Immagine di un grande bancone bar american style con lavello sottopiano, ante con riquadro incassato, ante in legno scuro, top in legno, paraspruzzi marrone, paraspruzzi in legno e pavimento in legno massello medio

Foto di un bancone bar tradizionale con ante in legno bruno, top in granito, paraspruzzi a specchio e parquet scuro

Esempio di un angolo bar con lavandino moderno di medie dimensioni con lavello sottopiano, ante lisce, ante nere, top in marmo, paraspruzzi a specchio, pavimento in marmo e pavimento bianco

Steven Miller designed this bar area for the House Beautiful Kitchen of the Year 2014.
Countertop Wood: Peruvian Walnut
Construction Style: Edge Grain
Wood Countertop Location: Decorator’s Showcase in San Francisco, CA
Size: 1-1/2" thick x 34" x 46"
Wood Countertop Finish: Grothouse Original Oil
Designer: Steven Miller
Undermount or Overmount Sink: Undermount Sink Cutout for Kohler K-3391

Martha O'Hara Interiors, Interior Design & Photo Styling | Troy Thies, Photography | TreHus Architects + Interior Designers + Builders, Remodeler
Please Note: All “related,” “similar,” and “sponsored” products tagged or listed by Houzz are not actual products pictured. They have not been approved by Martha O’Hara Interiors nor any of the professionals credited. For information about our work, please contact design@oharainteriors.com.

Idee per un grande bancone bar tradizionale con lavello sottopiano, ante in stile shaker, ante in legno bruno, top in granito, paraspruzzi rosso, paraspruzzi in mattoni, pavimento in gres porcellanato e pavimento marrone

Design, Fabrication, Install & Photography By MacLaren Kitchen and Bath
Designer: Mary Skurecki
Wet Bar: Mouser/Centra Cabinetry with full overlay, Reno door/drawer style with Carbide paint. Caesarstone Pebble Quartz Countertops with eased edge detail (By MacLaren).
TV Area: Mouser/Centra Cabinetry with full overlay, Orleans door style with Carbide paint. Shelving, drawers, and wood top to match the cabinetry with custom crown and base moulding.
Guest Room/Bath: Mouser/Centra Cabinetry with flush inset, Reno Style doors with Maple wood in Bedrock Stain. Custom vanity base in Full Overlay, Reno Style Drawer in Matching Maple with Bedrock Stain. Vanity Countertop is Everest Quartzite.
Bench Area: Mouser/Centra Cabinetry with flush inset, Reno Style doors/drawers with Carbide paint. Custom wood top to match base moulding and benches.
Toy Storage Area: Mouser/Centra Cabinetry with full overlay, Reno door style with Carbide paint. Open drawer storage with roll-out trays and custom floating shelves and base moulding.

Elizabeth Taich Design is a Chicago-based full-service interior architecture and design firm that specializes in sophisticated yet livable environments.
IC360

Barbara Brown Photography
Foto di un grande angolo bar minimal con ante di vetro, ante grigie, top in marmo, paraspruzzi multicolore, parquet chiaro e paraspruzzi in mattoni
Foto di un grande angolo bar minimal con ante di vetro, ante grigie, top in marmo, paraspruzzi multicolore, parquet chiaro e paraspruzzi in mattoni

Spacecrafting
Idee per un grande angolo bar chic con ante di vetro, ante con finitura invecchiata, paraspruzzi con piastrelle a listelli, moquette e pavimento beige
Idee per un grande angolo bar chic con ante di vetro, ante con finitura invecchiata, paraspruzzi con piastrelle a listelli, moquette e pavimento beige

Gary Campbell- Photography,
DeJong Designs Ltd- Architect,
Nam Dang Mitchell- Interior Design
Idee per un bancone bar moderno di medie dimensioni con lavello sottopiano, ante lisce, ante in legno bruno, top in granito, paraspruzzi beige, paraspruzzi con piastrelle in ceramica e pavimento in legno massello medio
Idee per un bancone bar moderno di medie dimensioni con lavello sottopiano, ante lisce, ante in legno bruno, top in granito, paraspruzzi beige, paraspruzzi con piastrelle in ceramica e pavimento in legno massello medio

Design by Megan Oldenburger, Photos by Deborah DeGraffenreid
Immagine di un piccolo angolo bar chic con top in legno, paraspruzzi bianco, paraspruzzi con piastrelle in ceramica, parquet scuro e top marrone
Immagine di un piccolo angolo bar chic con top in legno, paraspruzzi bianco, paraspruzzi con piastrelle in ceramica, parquet scuro e top marrone
18.644 Foto di angoli bar
8