1.285 Foto di angoli bar con top multicolore
Filtra anche per:
Budget
Ordina per:Popolari oggi
201 - 220 di 1.285 foto
1 di 2

Builder: Brad DeHaan Homes
Photographer: Brad Gillette
Every day feels like a celebration in this stylish design that features a main level floor plan perfect for both entertaining and convenient one-level living. The distinctive transitional exterior welcomes friends and family with interesting peaked rooflines, stone pillars, stucco details and a symmetrical bank of windows. A three-car garage and custom details throughout give this compact home the appeal and amenities of a much-larger design and are a nod to the Craftsman and Mediterranean designs that influenced this updated architectural gem. A custom wood entry with sidelights match the triple transom windows featured throughout the house and echo the trim and features seen in the spacious three-car garage. While concentrated on one main floor and a lower level, there is no shortage of living and entertaining space inside. The main level includes more than 2,100 square feet, with a roomy 31 by 18-foot living room and kitchen combination off the central foyer that’s perfect for hosting parties or family holidays. The left side of the floor plan includes a 10 by 14-foot dining room, a laundry and a guest bedroom with bath. To the right is the more private spaces, with a relaxing 11 by 10-foot study/office which leads to the master suite featuring a master bath, closet and 13 by 13-foot sleeping area with an attractive peaked ceiling. The walkout lower level offers another 1,500 square feet of living space, with a large family room, three additional family bedrooms and a shared bath.
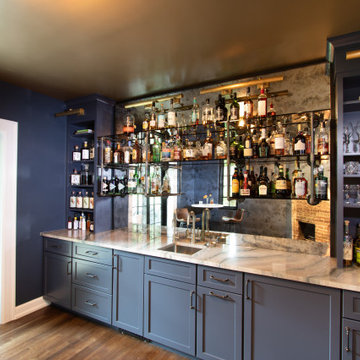
A Clawson Architects Clawson Cabinets Collaboration--Breeze by Woodharbor for Clawson Cabinets in Hale Navy Blue were used to create this custom bar. The same great quality, 100 year warrantee and finish at a more attainable price point. Custom panels for integrated undercounter ice maker and undercounter beverage refrigerator. Lights by Circa Lighting, Smoke mirror, steel piping with glass shelves were designed by Clawson Architects for this project. Clawson Architects also added the new New sliding doors to the patio creating a more gracious flow for indoor outdoor party flow.
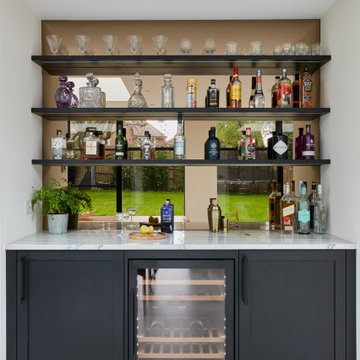
One wowee kitchen!
Designed for a family with Sri-Lankan and Singaporean heritage, the brief for this project was to create a Scandi-Asian styled kitchen.
The design features ‘Skog’ wall panelling, straw bar stools, open shelving, a sofia swing, a bar and an olive tree.
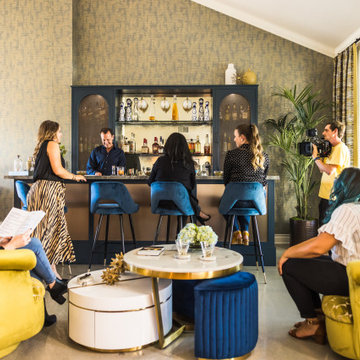
Who doesn't want to transform your living room into the perfect at-home bar to host friends for cocktails?
#OneStepDownProject
Esempio di un angolo bar minimalista di medie dimensioni con nessun lavello, ante in stile shaker, ante blu, top in quarzite, paraspruzzi multicolore, paraspruzzi a specchio, pavimento in cemento, pavimento grigio e top multicolore
Esempio di un angolo bar minimalista di medie dimensioni con nessun lavello, ante in stile shaker, ante blu, top in quarzite, paraspruzzi multicolore, paraspruzzi a specchio, pavimento in cemento, pavimento grigio e top multicolore
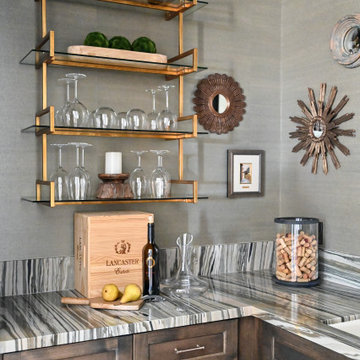
The wine bar is dressed in a moody sage grasscloth wallcovering and features a beautiful granite slab as the inspiration for the whole room. Sparkles of gold, art, and an antiqued mirrored light fixture complete the design
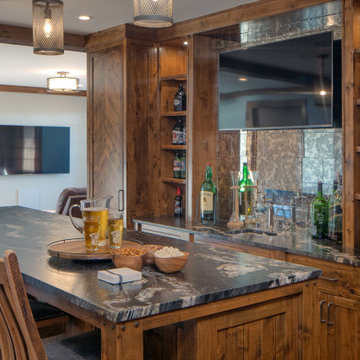
Lake Pulaski Residence
Ispirazione per un bancone bar rustico con lavello sottopiano, ante in stile shaker, ante in legno scuro, paraspruzzi a specchio e top multicolore
Ispirazione per un bancone bar rustico con lavello sottopiano, ante in stile shaker, ante in legno scuro, paraspruzzi a specchio e top multicolore
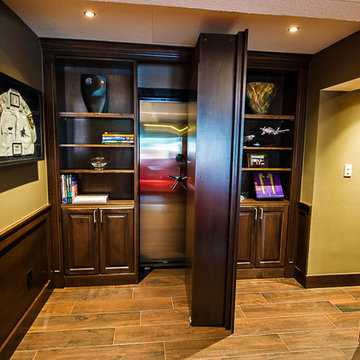
Idee per un bancone bar classico di medie dimensioni con ante con bugna sagomata, ante marroni, top in quarzo composito, paraspruzzi a specchio, pavimento in gres porcellanato, pavimento marrone e top multicolore
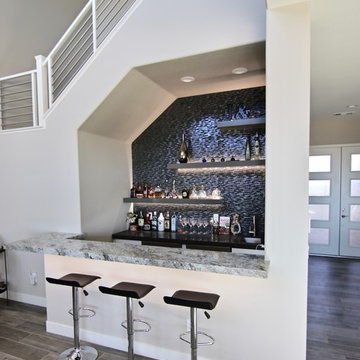
Immagine di un bancone bar classico di medie dimensioni con lavello sottopiano, nessun'anta, top in granito, paraspruzzi nero, paraspruzzi con piastrelle a mosaico, pavimento in legno massello medio, pavimento marrone e top multicolore
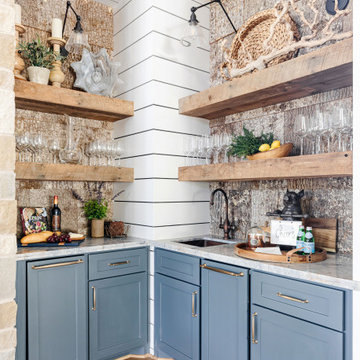
Wet Bar Nook
Idee per un angolo bar con lavandino rustico con lavello sottopiano, ante in stile shaker, ante blu, top in marmo, paraspruzzi multicolore, pavimento in legno massello medio, pavimento marrone e top multicolore
Idee per un angolo bar con lavandino rustico con lavello sottopiano, ante in stile shaker, ante blu, top in marmo, paraspruzzi multicolore, pavimento in legno massello medio, pavimento marrone e top multicolore
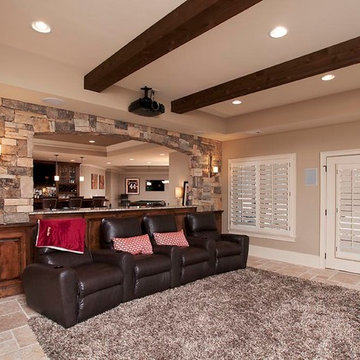
View of the theater room including electric leather recliners, arched wall, sconces, and projector.
Esempio di un bancone bar classico di medie dimensioni con lavello sottopiano, ante con bugna sagomata, ante in legno scuro, top in quarzo composito, pavimento in terracotta, pavimento beige e top multicolore
Esempio di un bancone bar classico di medie dimensioni con lavello sottopiano, ante con bugna sagomata, ante in legno scuro, top in quarzo composito, pavimento in terracotta, pavimento beige e top multicolore
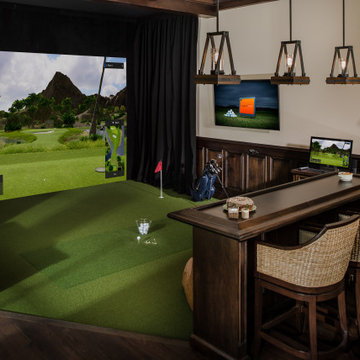
Man Cave/She Shed
Idee per un grande bancone bar tradizionale con ante con riquadro incassato, ante in legno bruno, paraspruzzi multicolore, parquet scuro, pavimento marrone, top multicolore, top in quarzo composito e paraspruzzi in quarzo composito
Idee per un grande bancone bar tradizionale con ante con riquadro incassato, ante in legno bruno, paraspruzzi multicolore, parquet scuro, pavimento marrone, top multicolore, top in quarzo composito e paraspruzzi in quarzo composito
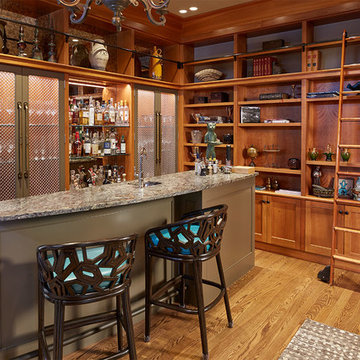
Patrick Barta Photography
Idee per un bancone bar tradizionale di medie dimensioni con lavello sottopiano, nessun'anta, ante marroni, top in granito, pavimento in legno massello medio, pavimento marrone e top multicolore
Idee per un bancone bar tradizionale di medie dimensioni con lavello sottopiano, nessun'anta, ante marroni, top in granito, pavimento in legno massello medio, pavimento marrone e top multicolore
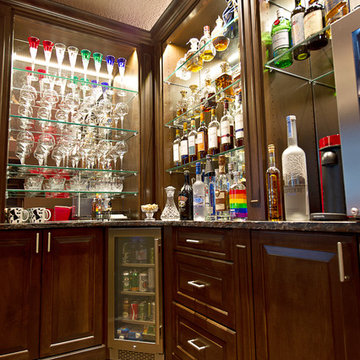
Foto di un bancone bar chic di medie dimensioni con ante con bugna sagomata, ante marroni, top in quarzo composito, paraspruzzi a specchio, pavimento in gres porcellanato, pavimento marrone e top multicolore
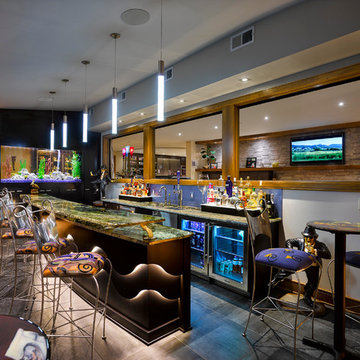
Contemporary bar that opens up to and overlooks Lake Erie. Granite counters sit atop custom black painted cabinets. Full height painted glass backsplash. Stainless steel accents. Custom aquarium. LED accent lighting.
Photographer: Bill Web
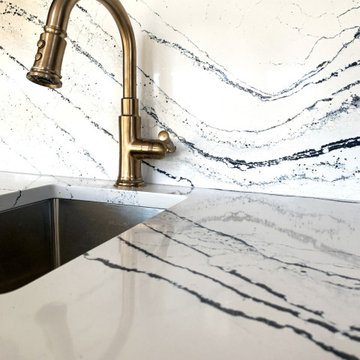
Close-up of Cambria Portrush quartz countertops with satin bronze faucet fixtures and Elkay undermount sink.
Esempio di un angolo bar con lavandino contemporaneo con lavello sottopiano, ante a filo, ante blu, top in quarzo composito, paraspruzzi multicolore, paraspruzzi in quarzo composito, pavimento in legno massello medio e top multicolore
Esempio di un angolo bar con lavandino contemporaneo con lavello sottopiano, ante a filo, ante blu, top in quarzo composito, paraspruzzi multicolore, paraspruzzi in quarzo composito, pavimento in legno massello medio e top multicolore
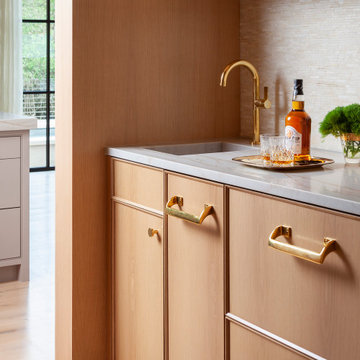
Foto di un piccolo angolo bar con lavandino classico con lavello sottopiano, ante lisce, ante in legno chiaro, top in quarzo composito, paraspruzzi bianco, paraspruzzi con piastrelle a mosaico, parquet chiaro, pavimento beige e top multicolore
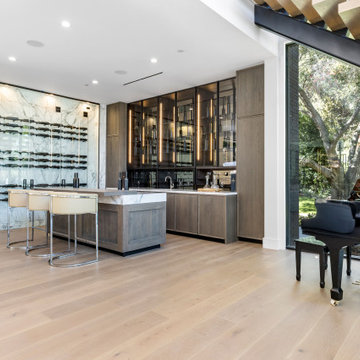
Immagine di un angolo bar con lavandino country con lavello integrato, ante di vetro, ante in legno bruno, top in marmo e top multicolore

In the original residence, the kitchen occupied this space. With the addition to house the kitchen, our architects designed a butler's pantry for this space with extensive storage. The exposed beams and wide-plan wood flooring extends throughout this older portion of the structure.
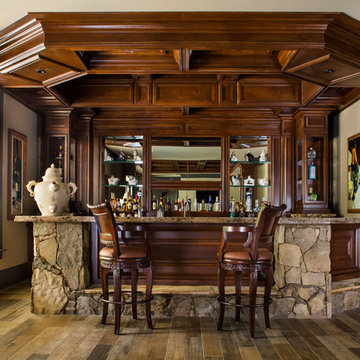
Jeff Herr Photography & JSR Design
Ispirazione per un grande bancone bar tradizionale con lavello sottopiano, ante con riquadro incassato, ante in legno bruno, top in granito, pavimento in gres porcellanato, paraspruzzi marrone, pavimento marrone, paraspruzzi a specchio e top multicolore
Ispirazione per un grande bancone bar tradizionale con lavello sottopiano, ante con riquadro incassato, ante in legno bruno, top in granito, pavimento in gres porcellanato, paraspruzzi marrone, pavimento marrone, paraspruzzi a specchio e top multicolore

Immagine di un angolo bar con lavandino minimal con lavello sottopiano, ante lisce, ante in legno chiaro, paraspruzzi multicolore, parquet scuro e top multicolore
1.285 Foto di angoli bar con top multicolore
11