433 Foto di angoli bar con top multicolore
Filtra anche per:
Budget
Ordina per:Popolari oggi
1 - 20 di 433 foto
1 di 3

Woodharbor Custom Cabinetry
Foto di un angolo bar con lavandino tradizionale di medie dimensioni con ante con bugna sagomata, ante grigie, top in granito, lavello sottopiano, paraspruzzi grigio, paraspruzzi a specchio, pavimento in gres porcellanato, pavimento beige e top multicolore
Foto di un angolo bar con lavandino tradizionale di medie dimensioni con ante con bugna sagomata, ante grigie, top in granito, lavello sottopiano, paraspruzzi grigio, paraspruzzi a specchio, pavimento in gres porcellanato, pavimento beige e top multicolore

Karen and Chad of Tower Lakes, IL were tired of their unfinished basement functioning as nothing more than a storage area and depressing gym. They wanted to increase the livable square footage of their home with a cohesive finished basement design, while incorporating space for the kids and adults to hang out.
“We wanted to make sure that upon renovating the basement, that we can have a place where we can spend time and watch movies, but also entertain and showcase the wine collection that we have,” Karen said.
After a long search comparing many different remodeling companies, Karen and Chad found Advance Design Studio. They were drawn towards the unique “Common Sense Remodeling” process that simplifies the renovation experience into predictable steps focused on customer satisfaction.
“There are so many other design/build companies, who may not have transparency, or a focused process in mind and I think that is what separated Advance Design Studio from the rest,” Karen said.
Karen loved how designer Claudia Pop was able to take very high-level concepts, “non-negotiable items” and implement them in the initial 3D drawings. Claudia and Project Manager DJ Yurik kept the couple in constant communication through the project. “Claudia was very receptive to the ideas we had, but she was also very good at infusing her own points and thoughts, she was very responsive, and we had an open line of communication,” Karen said.
A very important part of the basement renovation for the couple was the home gym and sauna. The “high-end hotel” look and feel of the openly blended work out area is both highly functional and beautiful to look at. The home sauna gives them a place to relax after a long day of work or a tough workout. “The gym was a very important feature for us,” Karen said. “And I think (Advance Design) did a very great job in not only making the gym a functional area, but also an aesthetic point in our basement”.
An extremely unique wow-factor in this basement is the walk in glass wine cellar that elegantly displays Karen and Chad’s extensive wine collection. Immediate access to the stunning wet bar accompanies the wine cellar to make this basement a popular spot for friends and family.
The custom-built wine bar brings together two natural elements; Calacatta Vicenza Quartz and thick distressed Black Walnut. Sophisticated yet warm Graphite Dura Supreme cabinetry provides contrast to the soft beige walls and the Calacatta Gold backsplash. An undermount sink across from the bar in a matching Calacatta Vicenza Quartz countertop adds functionality and convenience to the bar, while identical distressed walnut floating shelves add an interesting design element and increased storage. Rich true brown Rustic Oak hardwood floors soften and warm the space drawing all the areas together.
Across from the bar is a comfortable living area perfect for the family to sit down at a watch a movie. A full bath completes this finished basement with a spacious walk-in shower, Cocoa Brown Dura Supreme vanity with Calacatta Vicenza Quartz countertop, a crisp white sink and a stainless-steel Voss faucet.
Advance Design’s Common Sense process gives clients the opportunity to walk through the basement renovation process one step at a time, in a completely predictable and controlled environment. “Everything was designed and built exactly how we envisioned it, and we are really enjoying it to it’s full potential,” Karen said.
Constantly striving for customer satisfaction, Advance Design’s success is heavily reliant upon happy clients referring their friends and family. “We definitely will and have recommended Advance Design Studio to friends who are looking to embark on a remodeling project small or large,” Karen exclaimed at the completion of her project.

The owners of this magnificent fly-in/ fly-out lodge had a vision for a home that would showcase their love of nature, animals, flying and big game hunting. Featured in the 2011 Design New York Magazine, we are proud to bring this vision to life.
Chuck Smith, AIA, created the architectural design for the timber frame lodge which is situated next to a regional airport. Heather DeMoras Design Consultants was chosen to continue the owners vision through careful interior design and selection of finishes, furniture and lighting, built-ins, and accessories.
HDDC's involvement touched every aspect of the home, from Kitchen and Trophy Room design to each of the guest baths and every room in between. Drawings and 3D visualization were produced for built in details such as massive fireplaces and their surrounding mill work, the trophy room and its world map ceiling and floor with inlaid compass rose, custom molding, trim & paneling throughout the house, and a master bath suite inspired by and Oak Forest. A home of this caliber requires and attention to detail beyond simple finishes. Extensive tile designs highlight natural scenes and animals. Many portions of the home received artisan paint effects to soften the scale and highlight architectural features. Artistic balustrades depict woodland creatures in forest settings. To insure the continuity of the Owner's vision, we assisted in the selection of furniture and accessories, and even assisted with the selection of windows and doors, exterior finishes and custom exterior lighting fixtures.
Interior details include ceiling fans with finishes and custom detailing to coordinate with the other custom lighting fixtures of the home. The Dining Room boasts of a bronze moose chandelier above the dining room table. Along with custom furniture, other touches include a hand stitched Mennonite quilt in the Master Bedroom and murals by our decorative artist.

Ispirazione per un angolo bar con lavandino classico di medie dimensioni con lavello sottopiano, ante a filo, ante nere, top in granito, paraspruzzi beige, paraspruzzi con piastrelle in ceramica, parquet scuro, pavimento marrone e top multicolore

A dual wine and coffee bar was a must for this customer as part of their kitchen remodel. Their mini wine and beer refrigerator fits comfortably under the counter, but offers ample storage and dual temperature controls to chill different beverages simultaneously.

Man Cave/She Shed
Esempio di un grande bancone bar classico con lavello da incasso, ante in legno bruno, paraspruzzi multicolore, parquet scuro, pavimento marrone, top multicolore, top in quarzo composito, paraspruzzi in quarzo composito e ante con bugna sagomata
Esempio di un grande bancone bar classico con lavello da incasso, ante in legno bruno, paraspruzzi multicolore, parquet scuro, pavimento marrone, top multicolore, top in quarzo composito, paraspruzzi in quarzo composito e ante con bugna sagomata

Ispirazione per un grande bancone bar classico con lavello sottopiano, ante con bugna sagomata, ante in legno bruno, top in marmo, paraspruzzi marrone, paraspruzzi in legno, pavimento in legno massello medio, pavimento multicolore e top multicolore

Modern speak easy vibe for this basement remodel. Created the arches under the family room extension to give it a retro vibe. Dramatic lighting and ceiling with ambient lighting add to the feeling of the space.

We were delighted to paint the cabinetry in this stunning dining and adjoining bar for designer Cyndi Hopkins. The entire space, from the Phillip Jeffries "Bloom" wallpaper to the Modern Matters hardware, is designed to perfection! This Vignette of the bar is one of our favorite photos! SO gorgeous!

Foto di un piccolo angolo bar senza lavandino classico con nessun lavello, ante di vetro, ante in legno scuro, paraspruzzi a specchio, parquet scuro, pavimento marrone e top multicolore
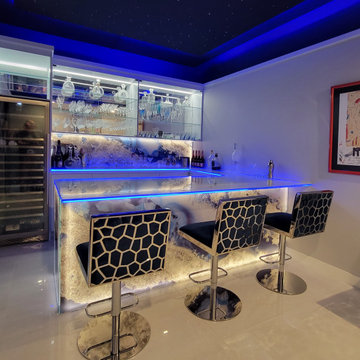
Custom designed bar in private residence including fiber optic star ceiling, glass countertop with multi-color edge lighting, art glass knee wall and backsplash with back-lighting, lots of storage space behind. more at www.ksalowe.com
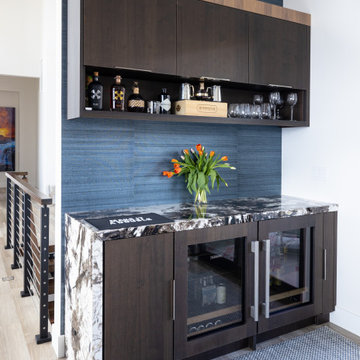
A custom home dry bar just off of the kitchen that features two under counter beverage fridges and an ice maker. Cabinets above are in the awning style that flip up to open and the cabinets are in a dark walnut trimmed out with a lighter walnut accent. On the back wall of the bar is a stunning shimmery blue wallpaper. the waterfall countertop is in a natural granite called Panda Granite.
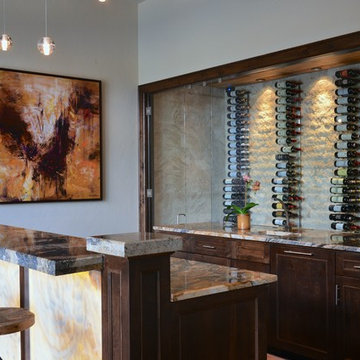
A modern and warm wine room and bar in a home in Dallas, Texas features a plate glass wall separating the bar area and climate controlled wine storage. The back wall is accented with an Austin stone material, while modern wine racks are both functional and beautiful. Abstract art pulls in the colors tones in the granite countertops while back lit honey onyx graces the front of the bar. Modern pendant lighting was installed at varying heights for added interest and drama.
Interior Design: AVID Associates
Builder: Martin Raymond Homes
Photography: Michael Hunter
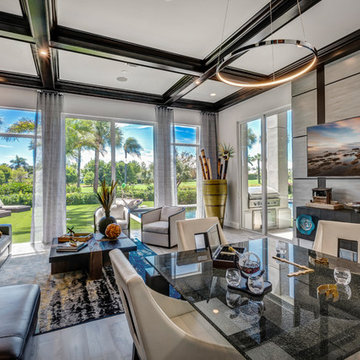
Deep hues, varied patterns, and unique works of art have been merged to create a room perfect for entertaining in this Boca Raton home.
Project completed by Lighthouse Point interior design firm Barbara Brickell Designs, Serving Lighthouse Point, Parkland, Pompano Beach, Highland Beach, and Delray Beach.
For more about Barbara Brickell Designs, click here: http://www.barbarabrickelldesigns.com
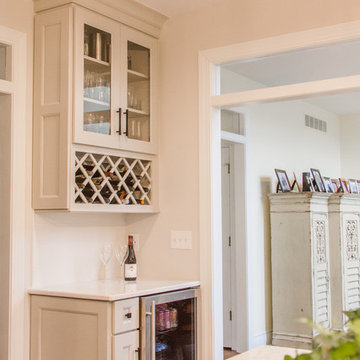
An small adult beverage area equipped with a beverage refrigerator and wine rack.
Esempio di un piccolo carrello bar chic con ante in stile shaker, ante bianche, top in granito, pavimento in legno massello medio, pavimento marrone e top multicolore
Esempio di un piccolo carrello bar chic con ante in stile shaker, ante bianche, top in granito, pavimento in legno massello medio, pavimento marrone e top multicolore
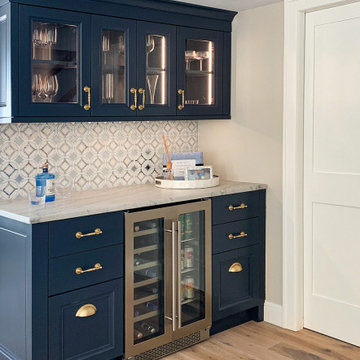
A dry bar in Benjamin Moore's Hale Navy with bold brass hardware makes a grand statement and gives a nod to the home's location on Lake Minnetonka.
Immagine di un piccolo angolo bar senza lavandino con ante in stile shaker, ante blu, top in quarzo composito, paraspruzzi multicolore, paraspruzzi con piastrelle a mosaico e top multicolore
Immagine di un piccolo angolo bar senza lavandino con ante in stile shaker, ante blu, top in quarzo composito, paraspruzzi multicolore, paraspruzzi con piastrelle a mosaico e top multicolore

Ispirazione per un angolo bar senza lavandino minimal di medie dimensioni con lavello sottopiano, ante con riquadro incassato, ante bianche, top in quarzo composito, paraspruzzi multicolore, paraspruzzi in lastra di pietra, pavimento in gres porcellanato, pavimento beige e top multicolore
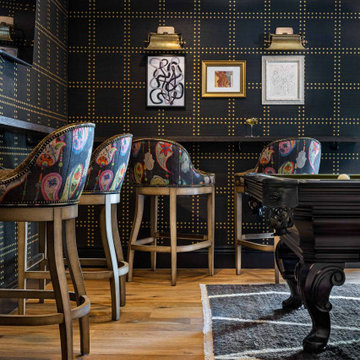
An otherwise unremarkable lower level is now a layered, multifunctional room including a place to play, watch, sleep, and drink. Our client didn’t want light, bright, airy grey and white - PASS! She wanted established, lived-in, stories to tell, more to make, and endless interest. So we put in true French Oak planks stained in a tobacco tone, dressed the walls in gold rivets and black hemp paper, and filled them with vintage art and lighting. We added a bar, sleeper sofa of dreams, and wrapped a drink ledge around the room so players can easily free up their hands to line up their next shot or elbow bump a teammate for encouragement! Soapstone, aged brass, blackened steel, antiqued mirrors, distressed woods and vintage inspired textiles are all at home in this story - GAME ON!
Check out the laundry details as well. The beloved house cats claimed the entire corner of cabinetry for the ultimate maze (and clever litter box concealment).
Overall, a WIN-WIN!

Benjamin Moore Black
shaker style cabinets
Belvedere granite countertops
Black leather, brass and acrylic barstools
Feiss pendants
Metallic black subway tile
Emtek satin brass hardware
white oak flooring with custom stain
Photo by @Spacecrafting
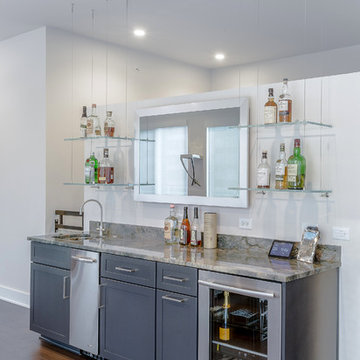
Woodharbor Custom Cabinetry
Ispirazione per un piccolo angolo bar con lavandino design con ante con bugna sagomata, ante grigie, top in granito, lavello sottopiano, pavimento in legno massello medio, pavimento marrone e top multicolore
Ispirazione per un piccolo angolo bar con lavandino design con ante con bugna sagomata, ante grigie, top in granito, lavello sottopiano, pavimento in legno massello medio, pavimento marrone e top multicolore
433 Foto di angoli bar con top multicolore
1