654 Foto di angoli bar con top marrone
Filtra anche per:
Budget
Ordina per:Popolari oggi
121 - 140 di 654 foto
1 di 3
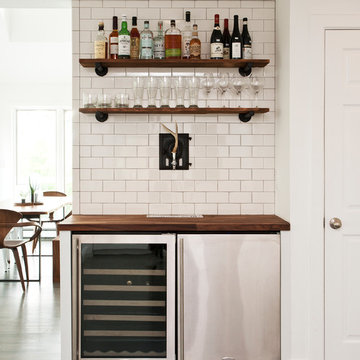
Design by Megan Oldenburger, Photos by Deborah DeGraffenreid
Immagine di un piccolo angolo bar chic con top in legno, paraspruzzi bianco, paraspruzzi con piastrelle in ceramica, parquet scuro e top marrone
Immagine di un piccolo angolo bar chic con top in legno, paraspruzzi bianco, paraspruzzi con piastrelle in ceramica, parquet scuro e top marrone

Foto di un angolo bar senza lavandino classico con ante con riquadro incassato, ante grigie, top in legno, paraspruzzi in legno, parquet scuro e top marrone

Idee per un angolo bar con lavandino classico di medie dimensioni con lavello sottopiano, ante con riquadro incassato, ante blu, top in legno, paraspruzzi rosso, paraspruzzi in mattoni, parquet scuro, pavimento marrone e top marrone
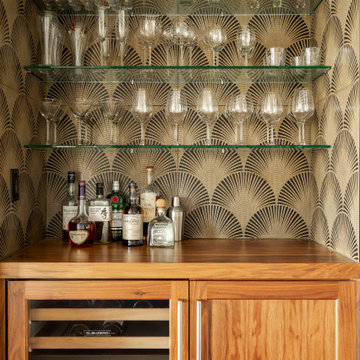
Photographer: Allyson Lubow
Ispirazione per un angolo bar design con ante in stile shaker, ante in legno scuro e top marrone
Ispirazione per un angolo bar design con ante in stile shaker, ante in legno scuro e top marrone
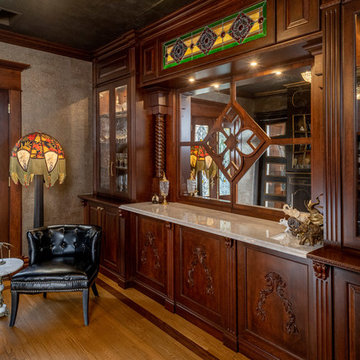
Rick Lee Photo
Idee per un angolo bar con lavandino vittoriano di medie dimensioni con lavello da incasso, ante in legno scuro, top in marmo, pavimento in legno massello medio, pavimento marrone e top marrone
Idee per un angolo bar con lavandino vittoriano di medie dimensioni con lavello da incasso, ante in legno scuro, top in marmo, pavimento in legno massello medio, pavimento marrone e top marrone
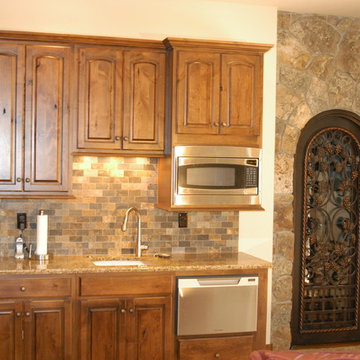
Idee per un angolo bar con lavandino stile rurale di medie dimensioni con lavello sottopiano, ante con bugna sagomata, ante in legno scuro, top in granito, paraspruzzi multicolore, paraspruzzi con piastrelle in pietra e top marrone

We remodeled the interior of this home including the kitchen with new walk into pantry with custom features, the master suite including bathroom, living room and dining room. We were able to add functional kitchen space by finishing our clients existing screen porch and create a media room upstairs by flooring off the vaulted ceiling.
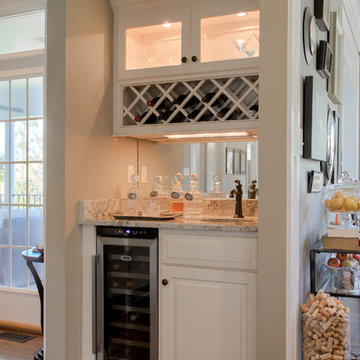
Foto di un piccolo angolo bar con lavandino chic con lavello sottopiano, ante con bugna sagomata, ante bianche, top in granito, paraspruzzi a specchio, pavimento in legno massello medio, pavimento marrone e top marrone
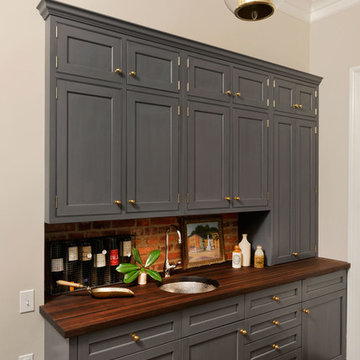
Washington, DC Transitional Kitchen
#PaulBentham4JenniferGilmer http://www.gilmerkitchens.com
Photography by Bob Narod Staging by Charlotte Safavi

WHERE TO GO TO FLOW
more photos at http://www.kylacoburndesigns.com/the-roots-bar-nbc-jimmy-fallon-dressing-room
On Friday afternoon, The Roots backstage room had white walls and gray floors and ceilings. By Monday, we wanted to surprise them with their own (stocked) Brooklyn bar. New brick walls were added and tagged with Nina Simone, vintage mint booths, a live-edge table top, custom light fixtures, and details create a chill spot. Antler bottle openers, Moroccan rugs, hat holders to display Tariq’s collection, vintage bar-ware and shakers... The collected parts are all as authentic as The Roots.
“I wanted to give the Roots a real spot to feel good and hang in, not just a place to change. The bottle cap tramp art and history / cultural references of the collected items in this room were a tribute to the smart timelessness of the band… and of course we made sure that the bar was fully stocked…” - Kyla
Design Deep Dives Industrial sculpture from a mill in New Bedford, MA, tramp art sculpture made from prohibition era bottle caps, Arthur Umanoff chairs, upcycled steel door, bent steel sculptural lamp (Detroit artist)
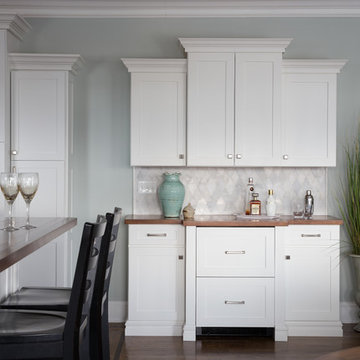
This home bar was added and designed to coordinate with the kitchen cabinetry as if it had been in place from the start; it is identical to the original pantry standing next to it. The wood countertop on the bar, coordinates with the island. The rhomboid-shaped carrara marble backsplash adds interest to this understated bar. The refrigerator drawers in the lower center, along with additional storage for bar equipment, offers the ideal self-serve option for party guests while keeping pathways clear for walking. The bar also creates a natural transition between the kitchen, dining alcove and living room while allowing each to relate to the other.

Woodharbor Custom Cabinetry
Immagine di un piccolo angolo bar con lavandino tradizionale con lavello sottopiano, ante grigie, top in legno, ante con riquadro incassato, paraspruzzi multicolore, paraspruzzi con piastrelle a mosaico, pavimento in legno massello medio, pavimento marrone e top marrone
Immagine di un piccolo angolo bar con lavandino tradizionale con lavello sottopiano, ante grigie, top in legno, ante con riquadro incassato, paraspruzzi multicolore, paraspruzzi con piastrelle a mosaico, pavimento in legno massello medio, pavimento marrone e top marrone
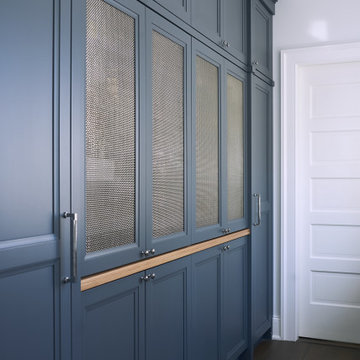
Esempio di un angolo bar stile marino di medie dimensioni con ante con riquadro incassato, ante blu, top in legno, parquet scuro, pavimento marrone e top marrone
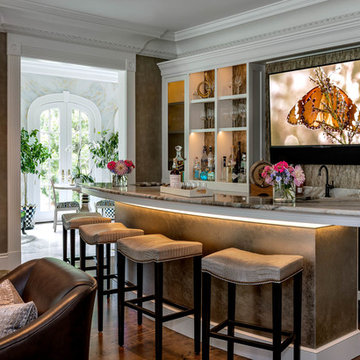
Rob Karosis
Esempio di un bancone bar chic di medie dimensioni con ante in stile shaker, ante bianche, top in granito, paraspruzzi marrone, parquet scuro, pavimento marrone e top marrone
Esempio di un bancone bar chic di medie dimensioni con ante in stile shaker, ante bianche, top in granito, paraspruzzi marrone, parquet scuro, pavimento marrone e top marrone

Combination wet bar and coffee bar. Bottom drawer is sized for liquor bottles.
Joyelle West Photography
Foto di un angolo bar con lavandino classico di medie dimensioni con lavello sottopiano, ante bianche, top in legno, paraspruzzi bianco, paraspruzzi con piastrelle diamantate, pavimento in legno massello medio, top marrone e ante in stile shaker
Foto di un angolo bar con lavandino classico di medie dimensioni con lavello sottopiano, ante bianche, top in legno, paraspruzzi bianco, paraspruzzi con piastrelle diamantate, pavimento in legno massello medio, top marrone e ante in stile shaker

Immagine di un grande angolo bar con lavandino classico con lavello sottopiano, ante con bugna sagomata, ante verdi, top in legno, paraspruzzi a specchio, pavimento marrone, top marrone e parquet scuro
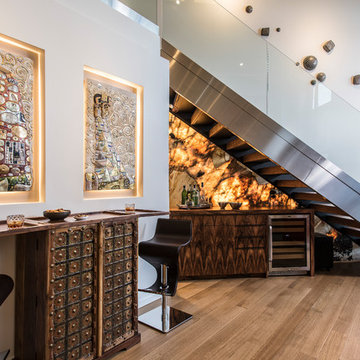
Custom built dry bar under the stairs featuring LED lit stone slab. Wall to upstairs feature contemporary artwork.
Photographer: Scott Sandler
Immagine di un piccolo angolo bar minimal con ante lisce, top in legno, paraspruzzi in lastra di pietra, pavimento in legno massello medio, ante in legno bruno, pavimento marrone e top marrone
Immagine di un piccolo angolo bar minimal con ante lisce, top in legno, paraspruzzi in lastra di pietra, pavimento in legno massello medio, ante in legno bruno, pavimento marrone e top marrone
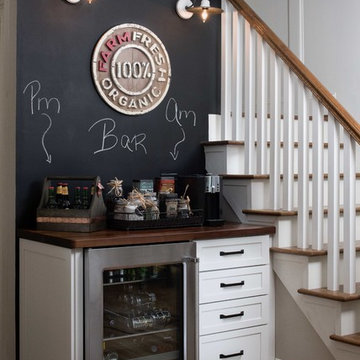
Galina Coada Photography
Replaced the desk area with a Beverage bar
Ispirazione per un piccolo angolo bar country con ante in stile shaker, ante bianche, nessun lavello, top in legno, parquet scuro, pavimento marrone e top marrone
Ispirazione per un piccolo angolo bar country con ante in stile shaker, ante bianche, nessun lavello, top in legno, parquet scuro, pavimento marrone e top marrone
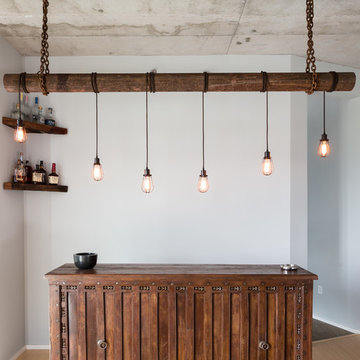
Ispirazione per un angolo bar industriale di medie dimensioni con nessun lavello, ante in legno bruno, top in legno, pavimento in bambù, pavimento beige e top marrone
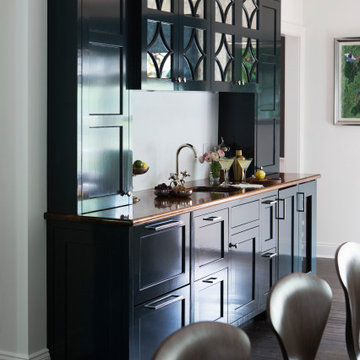
Esempio di un angolo bar con lavandino classico di medie dimensioni con lavello sottopiano, ante in stile shaker, ante nere, top in legno, pavimento marrone e top marrone
654 Foto di angoli bar con top marrone
7