668 Foto di angoli bar con top marrone
Filtra anche per:
Budget
Ordina per:Popolari oggi
201 - 220 di 668 foto
1 di 3
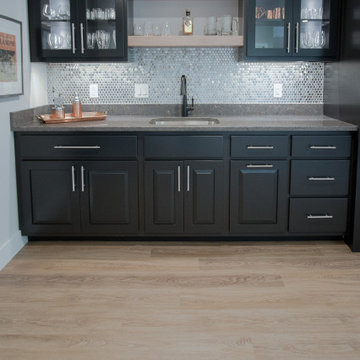
If you'd like to know the brand/color/style of a Floor & Home product used in this project, submit a product inquiry request here: bit.ly/_ProductInquiry
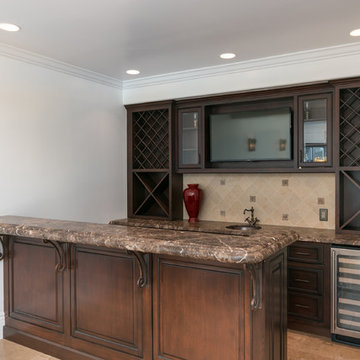
Ispirazione per un grande bancone bar minimal con lavello da incasso, ante con bugna sagomata, ante in legno bruno, top in granito, paraspruzzi beige, paraspruzzi con piastrelle in pietra, pavimento con piastrelle in ceramica, pavimento marrone e top marrone
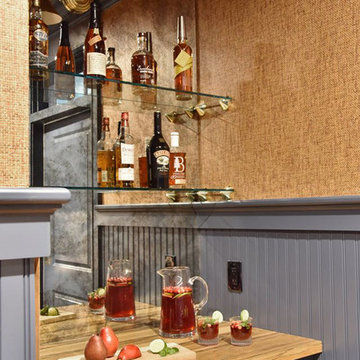
Countertop Wood: Saxon™ Wood
Construction Style: Flat grain
Countertop Thickness: 1-1/2" thick
Size: 26" x 49 1/4"
Countertop Edge Profile: Edge treatment to be 1/8" round over on top and bottom edges
Wood Countertop Finish: Our Durata® permanent finish in satin sheen
Wood Stain: N/A
Designer: Kate Connolly of Homestead Kitchens
Job: 19774
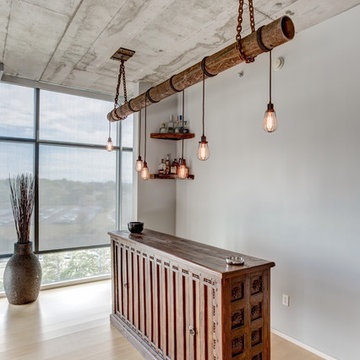
Esempio di un angolo bar con lavandino industriale di medie dimensioni con nessun lavello, pavimento in bambù, ante in legno bruno, top in legno, pavimento beige e top marrone
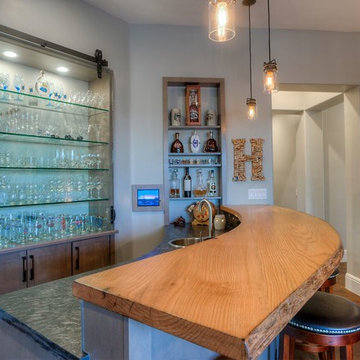
Foto di un grande angolo bar con lavandino chic con lavello sottopiano, ante in stile shaker, ante in legno scuro, top in legno, pavimento in legno massello medio, pavimento marrone e top marrone
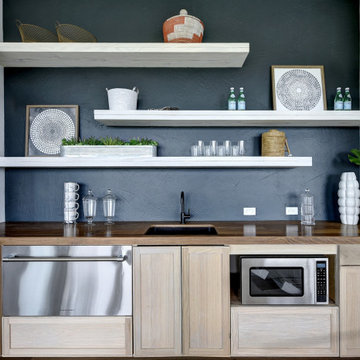
Idee per un angolo bar design con lavello sottopiano, ante in stile shaker, ante in legno chiaro, top in legno, paraspruzzi nero e top marrone
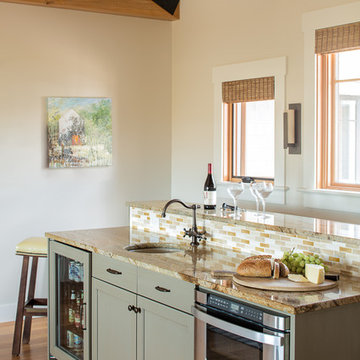
A second-floor kitchenette in the family room provides easy access to snacks and beverages when the house is full with family and grandchildren. Photo © JeffRobertsImaging.
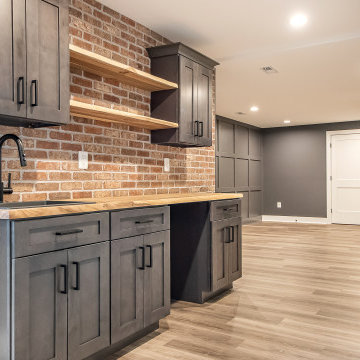
Dark gray wetbar gets a modern/industrial look with the exposed brick wall
Esempio di un angolo bar con lavandino classico di medie dimensioni con lavello sottopiano, ante in stile shaker, ante grigie, top in legno, paraspruzzi rosso, paraspruzzi in mattoni, pavimento in vinile, pavimento marrone e top marrone
Esempio di un angolo bar con lavandino classico di medie dimensioni con lavello sottopiano, ante in stile shaker, ante grigie, top in legno, paraspruzzi rosso, paraspruzzi in mattoni, pavimento in vinile, pavimento marrone e top marrone
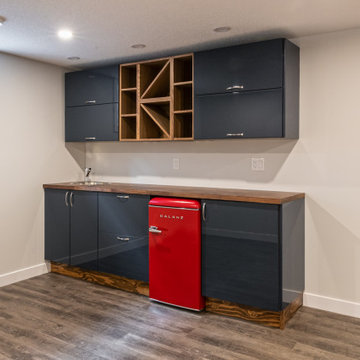
Our client purchased this small bungalow a few years ago in a mature and popular area of Edmonton with plans to update it in stages. First came the exterior facade and landscaping which really improved the curb appeal. Next came plans for a major kitchen renovation and a full development of the basement. That's where we came in. Our designer worked with the client to create bright and colorful spaces that reflected her personality. The kitchen was gutted and opened up to the dining room, and we finished tearing out the basement to start from a blank state. A beautiful bright kitchen was created and the basement development included a new flex room, a crafts room, a large family room with custom bar, a new bathroom with walk-in shower, and a laundry room. The stairwell to the basement was also re-done with a new wood-metal railing. New flooring and paint of course was included in the entire renovation. So bright and lively! And check out that wood countertop in the basement bar!
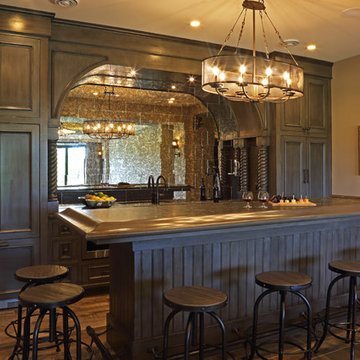
Shooting Star Photography
Esempio di un angolo bar con lavandino stile rurale di medie dimensioni con lavello sottopiano, ante a filo, ante con finitura invecchiata, top in granito, paraspruzzi a specchio, pavimento in legno massello medio, pavimento grigio e top marrone
Esempio di un angolo bar con lavandino stile rurale di medie dimensioni con lavello sottopiano, ante a filo, ante con finitura invecchiata, top in granito, paraspruzzi a specchio, pavimento in legno massello medio, pavimento grigio e top marrone
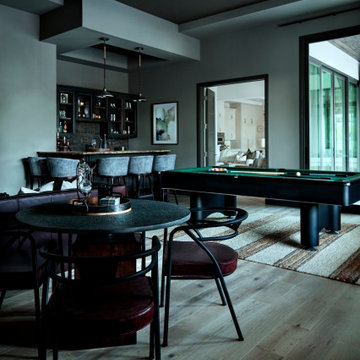
Modern home bar with a pool table in gemstone hues like emerald green and sapphire blue. Tall bar seating. Black pendant lights over the bar.
Idee per un bancone bar moderno di medie dimensioni con nessun'anta, ante in legno bruno, paraspruzzi nero, parquet chiaro, pavimento marrone e top marrone
Idee per un bancone bar moderno di medie dimensioni con nessun'anta, ante in legno bruno, paraspruzzi nero, parquet chiaro, pavimento marrone e top marrone
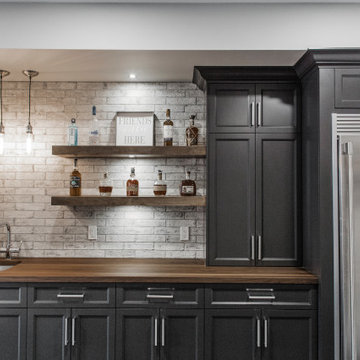
Ispirazione per un angolo bar con lavandino classico di medie dimensioni con lavello sottopiano, ante in stile shaker, ante nere, top in legno, paraspruzzi multicolore, paraspruzzi in mattoni e top marrone
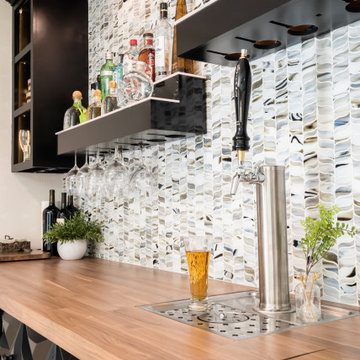
__
We had so much fun designing in this Spanish meets beach style with wonderful clients who travel the world with their 3 sons. The clients had excellent taste and ideas they brought to the table, and were always open to Jamie's suggestions that seemed wildly out of the box at the time. The end result was a stunning mix of traditional, Meditteranean, and updated coastal that reflected the many facets of the clients. The bar area downstairs is a sports lover's dream, while the bright and beachy formal living room upstairs is perfect for book club meetings. One of the son's personal photography is tastefully framed and lines the hallway, and custom art also ensures this home is uniquely and divinely designed just for this lovely family.
__
Design by Eden LA Interiors
Photo by Kim Pritchard Photography
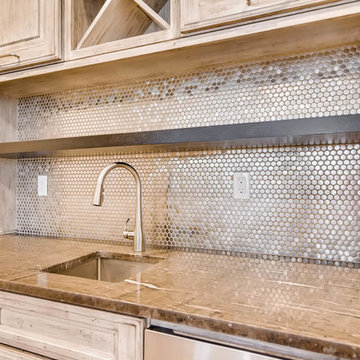
Immagine di un angolo bar con lavandino chic di medie dimensioni con lavello sottopiano, ante con bugna sagomata, ante con finitura invecchiata, top in granito, paraspruzzi grigio, paraspruzzi con piastrelle di metallo e top marrone
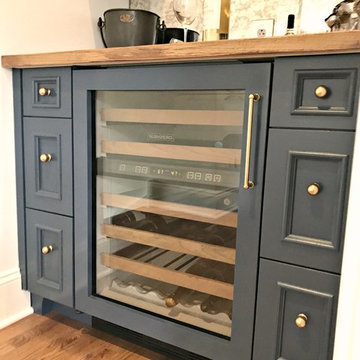
Foto di un piccolo angolo bar con lavandino classico con nessun lavello, ante a filo, ante blu, top in legno, paraspruzzi a specchio, pavimento in legno massello medio, pavimento marrone e top marrone
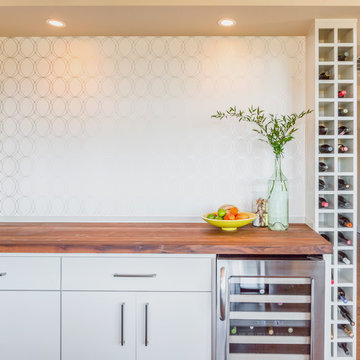
Foto di un angolo bar chic di medie dimensioni con ante lisce, ante bianche, top in legno, paraspruzzi bianco, parquet scuro e top marrone
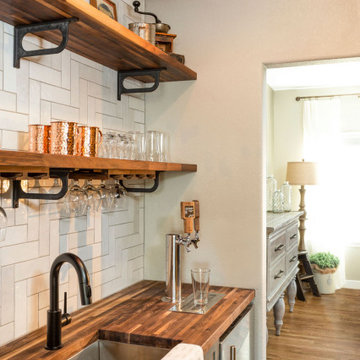
The Butler’s Pantry quickly became one of our favorite spaces in this home! We had fun with the backsplash tile patten (utilizing the same tile we highlighted in the kitchen but installed in a herringbone pattern). Continuing the warm tones through this space with the butcher block counter and open shelving, it works to unite the front and back of the house. Plus, this space is home to the kegerator with custom family tap handles!
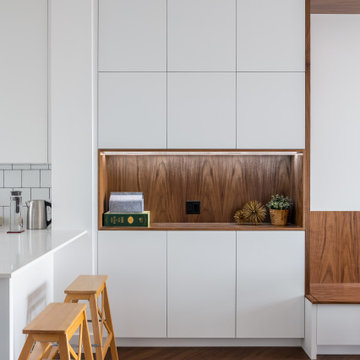
Foto di un angolo bar senza lavandino design di medie dimensioni con ante lisce, ante bianche, top in legno, paraspruzzi marrone, paraspruzzi in legno, pavimento in laminato, pavimento marrone e top marrone
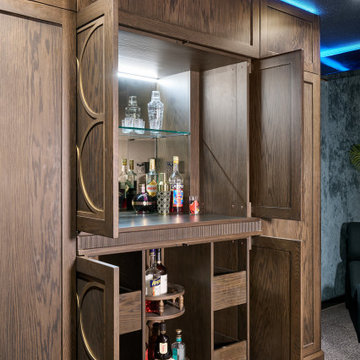
Foto di un grande angolo bar senza lavandino minimalista con nessun lavello, ante con riquadro incassato, ante in legno bruno, top in legno, paraspruzzi grigio, paraspruzzi a specchio, moquette, pavimento grigio e top marrone
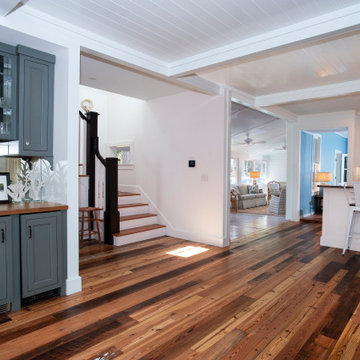
Esempio di un piccolo angolo bar senza lavandino shabby-chic style con ante con riquadro incassato, ante blu, top in legno, paraspruzzi a specchio, pavimento in legno massello medio, pavimento multicolore e top marrone
668 Foto di angoli bar con top marrone
11