933 Foto di angoli bar con top in quarzite e pavimento marrone
Filtra anche per:
Budget
Ordina per:Popolari oggi
41 - 60 di 933 foto
1 di 3
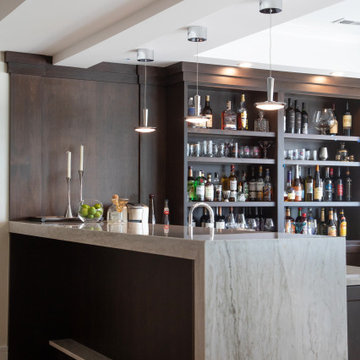
Home bar features stone counter with waterfall edge
Immagine di un angolo bar con lavandino stile marino di medie dimensioni con lavello sottopiano, ante lisce, ante in legno bruno, top in quarzite, pavimento in legno massello medio, pavimento marrone e top beige
Immagine di un angolo bar con lavandino stile marino di medie dimensioni con lavello sottopiano, ante lisce, ante in legno bruno, top in quarzite, pavimento in legno massello medio, pavimento marrone e top beige

Foto di un grande angolo bar chic con ante a filo, ante bianche, top in quarzite, paraspruzzi multicolore, paraspruzzi con piastrelle a mosaico, pavimento in legno massello medio, pavimento marrone e top grigio
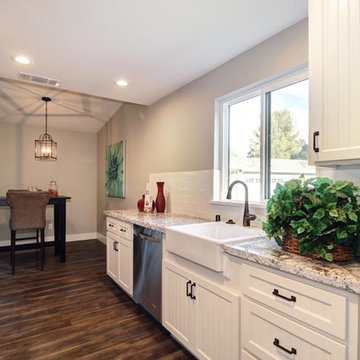
Ispirazione per un grande bancone bar classico con ante con riquadro incassato, ante bianche, top in quarzite, paraspruzzi bianco, paraspruzzi con piastrelle diamantate, parquet scuro, pavimento marrone e top multicolore
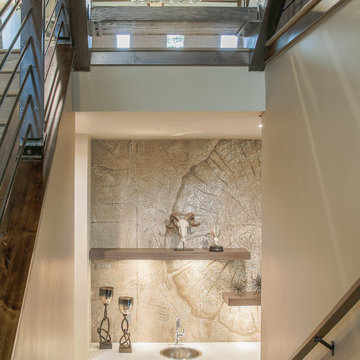
Ispirazione per un angolo bar con lavandino contemporaneo con lavello sottopiano, ante lisce, ante in legno scuro, top in quarzite, paraspruzzi marrone, paraspruzzi in lastra di pietra, pavimento in cemento e pavimento marrone
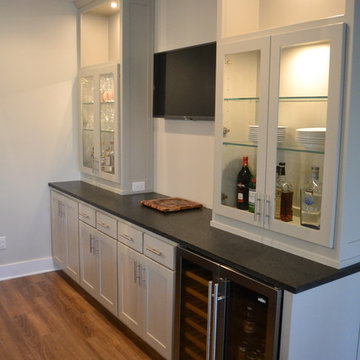
Idee per un bancone bar minimal di medie dimensioni con ante di vetro, ante bianche, top in quarzite, pavimento in legno massello medio, lavello sottopiano, pavimento marrone e top nero

Home Bar
Ispirazione per un angolo bar senza lavandino minimalista di medie dimensioni con ante in stile shaker, ante blu, top in quarzite, paraspruzzi blu, paraspruzzi con piastrelle in ceramica, pavimento con piastrelle in ceramica, pavimento marrone e top bianco
Ispirazione per un angolo bar senza lavandino minimalista di medie dimensioni con ante in stile shaker, ante blu, top in quarzite, paraspruzzi blu, paraspruzzi con piastrelle in ceramica, pavimento con piastrelle in ceramica, pavimento marrone e top bianco
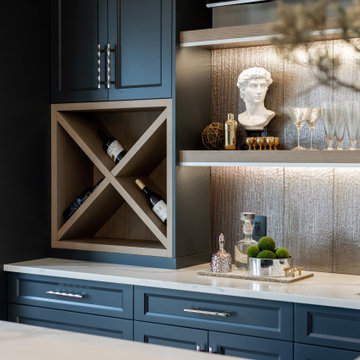
This is a custom bar design for the client, they like to entertain and watch movies in this space, so we wanted a place where it created depth, and a bit of sparkle all while paying an homage to their yacht lifestyle.
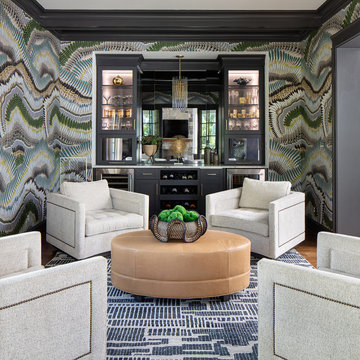
This is one of the prime adult hang out rooms in the house with the cozy swivel chairs and bold wallpaper. We designed the bar area with custom cabinetry in the Sherwin Williams Iron Ore color. Iron Ore is also carried onto the trim and ceiling beams.
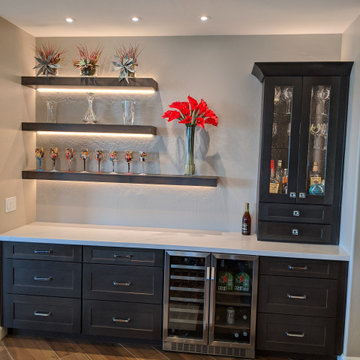
30" Wine cooler for individual temperature control. Thick block floating shelves with added lighting and a quartz counter top combine to make a modern craftsmen style
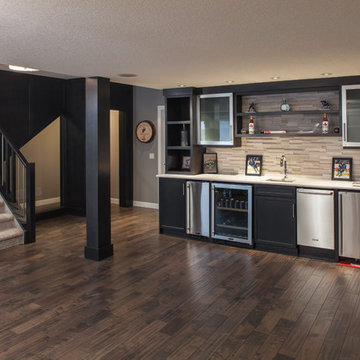
Studio 1826
Idee per un angolo bar con lavandino design di medie dimensioni con lavello sottopiano, ante in stile shaker, ante nere, top in quarzite, paraspruzzi multicolore, paraspruzzi con piastrelle a listelli, parquet scuro e pavimento marrone
Idee per un angolo bar con lavandino design di medie dimensioni con lavello sottopiano, ante in stile shaker, ante nere, top in quarzite, paraspruzzi multicolore, paraspruzzi con piastrelle a listelli, parquet scuro e pavimento marrone

Idee per un piccolo angolo bar senza lavandino minimalista con nessun lavello, ante in stile shaker, ante in legno bruno, top in quarzite, paraspruzzi a specchio, parquet chiaro, pavimento marrone e top bianco

Dark wood bar mirrors the kitchen with the satin brass hardware, plumbing and sink. The hexagonal, geometric tile give a handsome finish to the gentleman's bar. Wine cooler and under counter pull out drawers for the liquor keep the top from clutter.
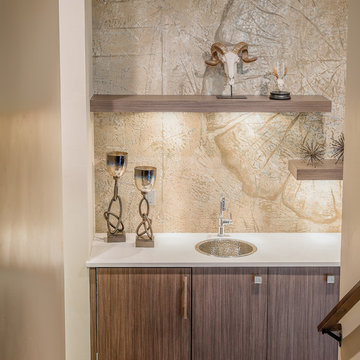
Immagine di un angolo bar con lavandino design con lavello sottopiano, ante lisce, ante in legno scuro, top in quarzite, paraspruzzi marrone, paraspruzzi in lastra di pietra, pavimento in cemento e pavimento marrone
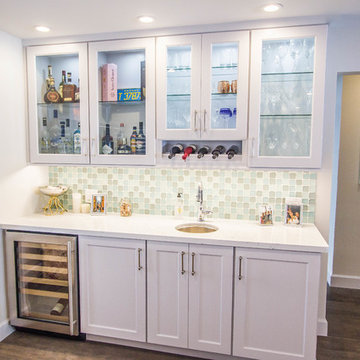
Ispirazione per un angolo bar con lavandino costiero di medie dimensioni con lavello sottopiano, ante in stile shaker, ante bianche, top in quarzite, paraspruzzi multicolore, paraspruzzi con piastrelle di vetro, parquet scuro, pavimento marrone e top bianco

This wet bar is part of a big, multi-room project for a family of four that also included a new mudroom and a primary bath remodel.
The existing family/playroom was more playroom than family room. The addition of a wet bar/beverage station would make the area more enjoyable for adults as well as kids.
Design Objectives
-Cold Storage for craft beers and kids drinks
-Stay with a more masculine style
-Display area for stemware and other collectibles
Design Challenge
-Provide enough cold refrigeration for a wide range of drinks while also having plenty of storage
THE RENEWED SPACE
By incorporating three floating shelves the homeowners are able to display all of their stemware and other misc. items. Anything they don’t want on display can be hidden below in the base cabinet roll-outs.
This is a nice addition to the space that adults and kids can enjoy at the same time. The undercounter refrigeration is efficient and practical – saving everyone a trip to the kitchen when in need of refreshment, while also freeing up plenty of space in the kitchen fridge!

Opened this wall up to create a beverage center just off the kitchen and family room. This makes it easy for entertaining and having beverages for all to grab quickly.

This elegant butler’s pantry links the new formal dining room and kitchen, providing space for serving food and drinks. Unique materials like mirror tile and leather wallpaper were used to add interest. LED lights are mounted behind the wine wall to give it a subtle glow.
Contractor: Momentum Construction LLC
Photographer: Laura McCaffery Photography
Interior Design: Studio Z Architecture
Interior Decorating: Sarah Finnane Design
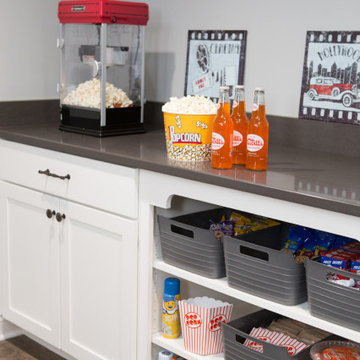
The snack bar is fully-stocked with movie treats, including 20 or so popcorn flavorings!
Idee per un angolo bar classico di medie dimensioni con ante in stile shaker, ante bianche, top in quarzite, pavimento in vinile, pavimento marrone e top grigio
Idee per un angolo bar classico di medie dimensioni con ante in stile shaker, ante bianche, top in quarzite, pavimento in vinile, pavimento marrone e top grigio
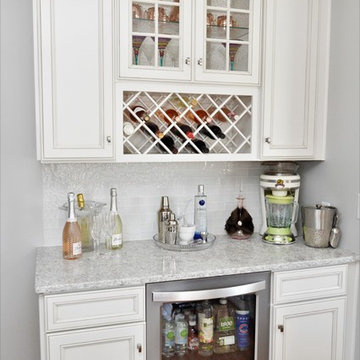
Cabinet Brand: Haas Signature Collection
Wood Species: Maple
Cabinet Finish: Bistro
Door Style: Hampton
Counter top: Viatera Quartz, Double Radius edge, Everest color
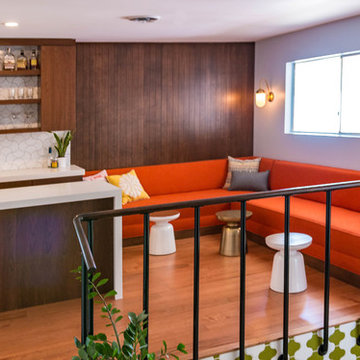
Rebecca Zajac
Ispirazione per un bancone bar moderno con ante lisce, ante in legno bruno, top in quarzite, paraspruzzi bianco, paraspruzzi con piastrelle in ceramica, pavimento in legno massello medio e pavimento marrone
Ispirazione per un bancone bar moderno con ante lisce, ante in legno bruno, top in quarzite, paraspruzzi bianco, paraspruzzi con piastrelle in ceramica, pavimento in legno massello medio e pavimento marrone
933 Foto di angoli bar con top in quarzite e pavimento marrone
3