560 Foto di angoli bar con top in quarzite e paraspruzzi bianco
Filtra anche per:
Budget
Ordina per:Popolari oggi
161 - 180 di 560 foto
1 di 3
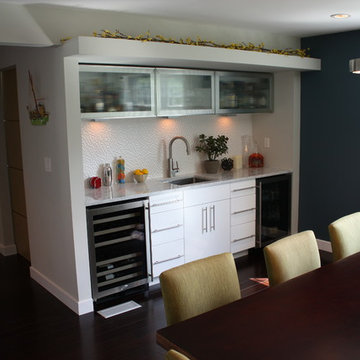
Idee per un angolo bar con lavandino minimalista di medie dimensioni con lavello sottopiano, ante lisce, ante bianche, top in quarzite, paraspruzzi bianco, parquet scuro e pavimento marrone
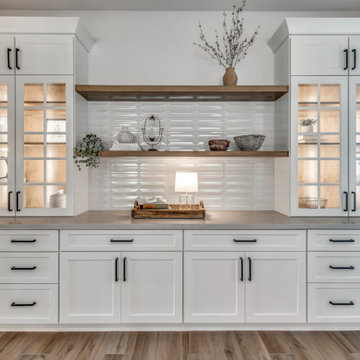
Ispirazione per un grande angolo bar senza lavandino tradizionale con ante in stile shaker, ante bianche, top in quarzite, paraspruzzi bianco, paraspruzzi in gres porcellanato, pavimento in gres porcellanato, pavimento multicolore e top grigio
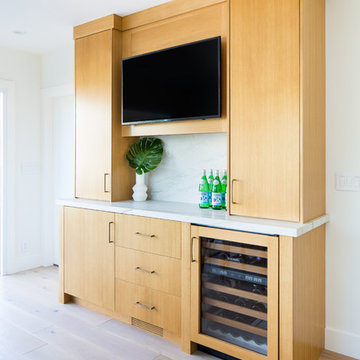
Renovations + Design by Allison Merritt Design, Photography by Ryan Garvin
Ispirazione per un angolo bar costiero con nessun lavello, ante lisce, ante in legno chiaro, top in quarzite, paraspruzzi bianco, parquet chiaro e top bianco
Ispirazione per un angolo bar costiero con nessun lavello, ante lisce, ante in legno chiaro, top in quarzite, paraspruzzi bianco, parquet chiaro e top bianco

Foto di un grande angolo bar con lavandino design con lavello sottopiano, ante lisce, ante grigie, top in quarzite, paraspruzzi bianco, paraspruzzi con piastrelle a mosaico, parquet scuro e top bianco
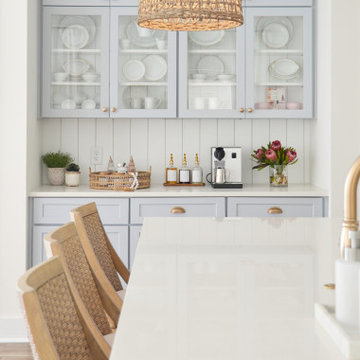
We love a beautiful updated coastal moment here in Summerville, SC! Shiplap, pale blue notes, glass cabinets and all styled to perfection for our clients! As a Charleston-based interior designer and curator of coastal homes, my team and I can integrate your most cherished belongings with fresh color, custom art, updated furnishings, and elegant accessories. We also specialize in designing head-turning kitchens and baths. We are currently collaborating with ocean-view-obsessed clients from around the world. Let’s create your ultimate home masterpiece!
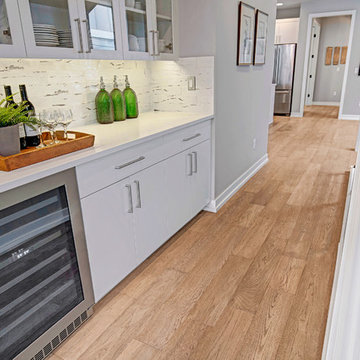
Foto di un angolo bar con lavandino contemporaneo con ante lisce, ante bianche, top in quarzite, paraspruzzi bianco, paraspruzzi con piastrelle in ceramica, pavimento in legno massello medio e top bianco
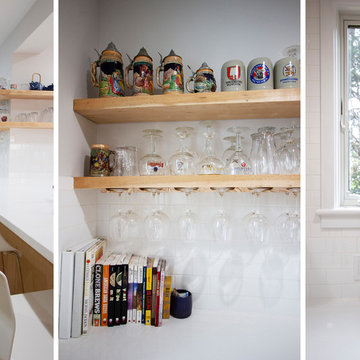
this home brewer and professional brewer need a space to showcase his passion
Foto di un bancone bar moderno di medie dimensioni con lavello da incasso, ante in stile shaker, ante in legno chiaro, top in quarzite, paraspruzzi bianco, paraspruzzi in gres porcellanato, parquet chiaro, pavimento marrone e top bianco
Foto di un bancone bar moderno di medie dimensioni con lavello da incasso, ante in stile shaker, ante in legno chiaro, top in quarzite, paraspruzzi bianco, paraspruzzi in gres porcellanato, parquet chiaro, pavimento marrone e top bianco
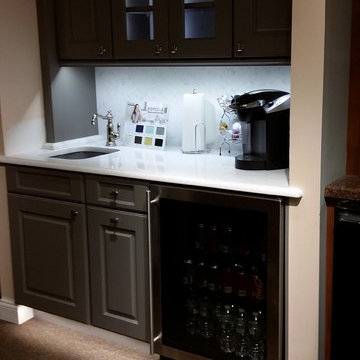
Esempio di un angolo bar con lavandino minimal di medie dimensioni con lavello sottopiano, ante con bugna sagomata, ante grigie, top in quarzite, paraspruzzi bianco e paraspruzzi in lastra di pietra
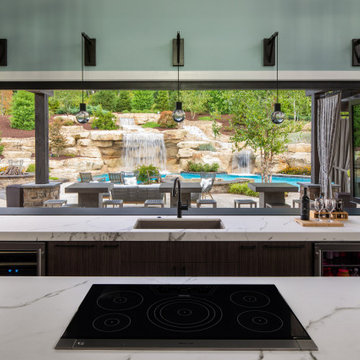
Esempio di un ampio bancone bar tradizionale con lavello sottopiano, ante lisce, ante marroni, top in quarzite, paraspruzzi bianco, paraspruzzi con piastrelle di vetro, pavimento in legno massello medio, pavimento marrone e top giallo
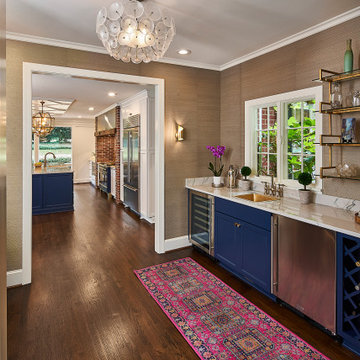
The cased opening between the new kitchen and scullery matches the opening between the scullery and formal dining room. Crisp white trim pops against the greek key grasscloth wallcovering.
© Lassiter Photography **Any product tags listed as “related,” “similar,” or “sponsored” are done so by Houzz and are not the actual products specified. They have not been approved by, nor are they endorsed by ReVision Design/Remodeling.**
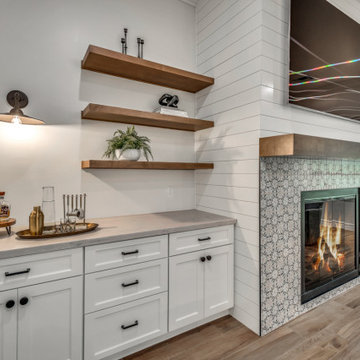
Foto di un grande angolo bar senza lavandino tradizionale con ante in stile shaker, ante bianche, top in quarzite, paraspruzzi bianco, paraspruzzi in gres porcellanato, pavimento in gres porcellanato, pavimento multicolore e top grigio
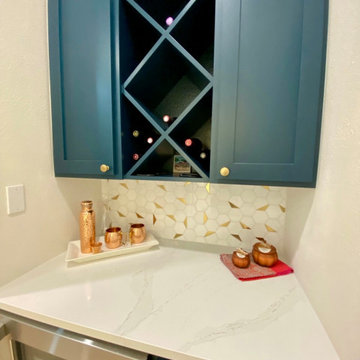
Foto di un piccolo angolo bar senza lavandino minimalista con nessun lavello, ante con riquadro incassato, ante blu, top in quarzite, paraspruzzi bianco, pavimento beige e top bianco
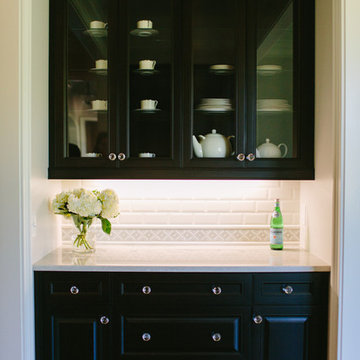
Photographer: Angela Cox Zion
Idee per un angolo bar con lavandino tradizionale di medie dimensioni con ante di vetro, ante nere, top in quarzite, paraspruzzi bianco e paraspruzzi con piastrelle in ceramica
Idee per un angolo bar con lavandino tradizionale di medie dimensioni con ante di vetro, ante nere, top in quarzite, paraspruzzi bianco e paraspruzzi con piastrelle in ceramica
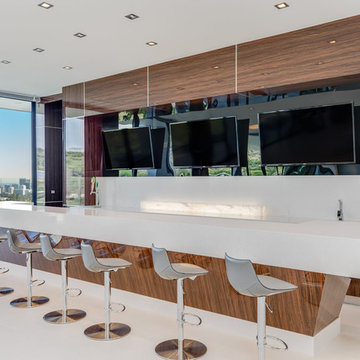
Esempio di un grande bancone bar minimal con lavello sottopiano, ante lisce, ante in legno bruno, top in quarzite, paraspruzzi bianco, paraspruzzi in lastra di pietra, pavimento in gres porcellanato, pavimento bianco e top bianco
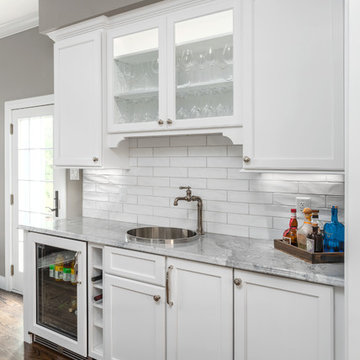
Matt Harrer
Ispirazione per un piccolo angolo bar con lavandino classico con lavello da incasso, ante lisce, ante bianche, top in quarzite, paraspruzzi bianco, paraspruzzi con piastrelle diamantate, pavimento in legno massello medio, pavimento marrone e top grigio
Ispirazione per un piccolo angolo bar con lavandino classico con lavello da incasso, ante lisce, ante bianche, top in quarzite, paraspruzzi bianco, paraspruzzi con piastrelle diamantate, pavimento in legno massello medio, pavimento marrone e top grigio
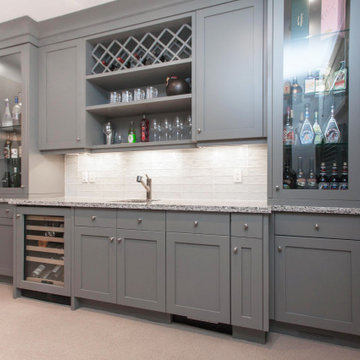
Ispirazione per un angolo bar con lavandino minimal di medie dimensioni con lavello da incasso, ante in stile shaker, ante grigie, top in quarzite, paraspruzzi bianco, paraspruzzi con piastrelle diamantate e top beige
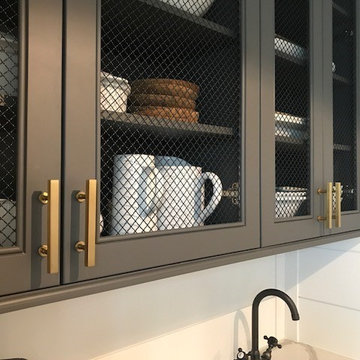
Idee per un angolo bar con lavandino bohémian di medie dimensioni con lavello sottopiano, ante con riquadro incassato, ante grigie, top in quarzite, paraspruzzi bianco, paraspruzzi in legno, pavimento in legno massello medio e pavimento marrone
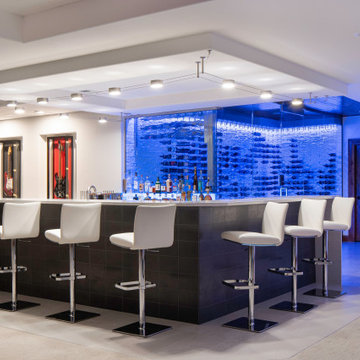
Rodwin Architecture & Skycastle Homes
Location: Boulder, Colorado, USA
Interior design, space planning and architectural details converge thoughtfully in this transformative project. A 15-year old, 9,000 sf. home with generic interior finishes and odd layout needed bold, modern, fun and highly functional transformation for a large bustling family. To redefine the soul of this home, texture and light were given primary consideration. Elegant contemporary finishes, a warm color palette and dramatic lighting defined modern style throughout. A cascading chandelier by Stone Lighting in the entry makes a strong entry statement. Walls were removed to allow the kitchen/great/dining room to become a vibrant social center. A minimalist design approach is the perfect backdrop for the diverse art collection. Yet, the home is still highly functional for the entire family. We added windows, fireplaces, water features, and extended the home out to an expansive patio and yard.
The cavernous beige basement became an entertaining mecca, with a glowing modern wine-room, full bar, media room, arcade, billiards room and professional gym.
Bathrooms were all designed with personality and craftsmanship, featuring unique tiles, floating wood vanities and striking lighting.
This project was a 50/50 collaboration between Rodwin Architecture and Kimball Modern
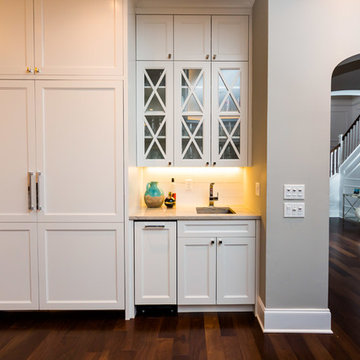
Elegant French home seamlessly combining the traditional and contemporary. The 3,050 SF home contains three bedrooms each with its own bath. The master retreat has lanai access and a sumptuous marble bath. A fourth, first-floor bedroom, can be used as a guest suite, study or parlor. The traditional floor plan is made contemporary by sleek, streamlined finishes and modern touches such as recessed LED lighting, beautiful trimwork and a gray/white color scheme. A dramatic two-story foyer with wrap-around balcony leads into the open-concept great room and kitchen area, complete with wet bar, butler's pantry and commercial-grade Thermador appliances. The outdoor living area is an entertainer's dream with pool, paving stones and a custom outdoor kitchen. Photo credit: Deremer Studios
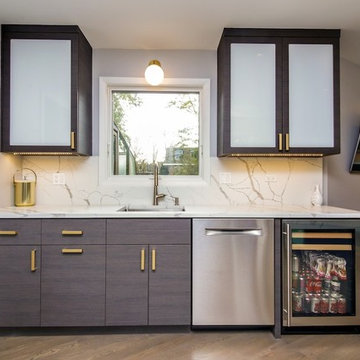
Ispirazione per un angolo bar con lavandino minimalista di medie dimensioni con lavello sottopiano, ante lisce, ante grigie, top in quarzite, paraspruzzi bianco, paraspruzzi in lastra di pietra, parquet scuro, pavimento marrone e top bianco
560 Foto di angoli bar con top in quarzite e paraspruzzi bianco
9