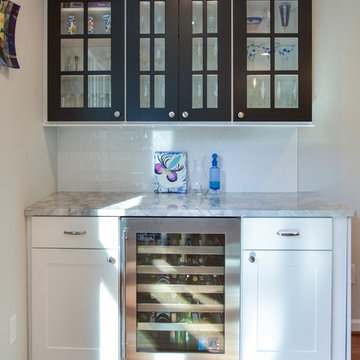868 Foto di angoli bar con top in marmo e pavimento marrone
Filtra anche per:
Budget
Ordina per:Popolari oggi
61 - 80 di 868 foto
1 di 3

Immagine di un angolo bar con lavandino moderno di medie dimensioni con lavello sottopiano, ante di vetro, ante marroni, top in marmo, paraspruzzi marrone, paraspruzzi in marmo, parquet scuro, pavimento marrone e top beige
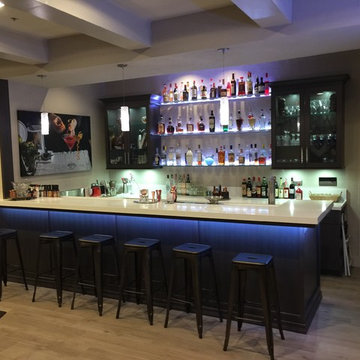
Foto di un grande bancone bar moderno con lavello da incasso, ante di vetro, ante in legno bruno, top in marmo, parquet chiaro, pavimento marrone e top bianco
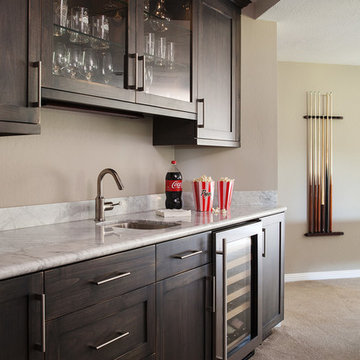
Michele Lee Willson Photography
Esempio di un angolo bar con lavandino contemporaneo di medie dimensioni con lavello sottopiano, ante in stile shaker, ante in legno bruno, top in marmo, moquette e pavimento marrone
Esempio di un angolo bar con lavandino contemporaneo di medie dimensioni con lavello sottopiano, ante in stile shaker, ante in legno bruno, top in marmo, moquette e pavimento marrone

Builder: J. Peterson Homes
Interior Designer: Francesca Owens
Photographers: Ashley Avila Photography, Bill Hebert, & FulView
Capped by a picturesque double chimney and distinguished by its distinctive roof lines and patterned brick, stone and siding, Rookwood draws inspiration from Tudor and Shingle styles, two of the world’s most enduring architectural forms. Popular from about 1890 through 1940, Tudor is characterized by steeply pitched roofs, massive chimneys, tall narrow casement windows and decorative half-timbering. Shingle’s hallmarks include shingled walls, an asymmetrical façade, intersecting cross gables and extensive porches. A masterpiece of wood and stone, there is nothing ordinary about Rookwood, which combines the best of both worlds.
Once inside the foyer, the 3,500-square foot main level opens with a 27-foot central living room with natural fireplace. Nearby is a large kitchen featuring an extended island, hearth room and butler’s pantry with an adjacent formal dining space near the front of the house. Also featured is a sun room and spacious study, both perfect for relaxing, as well as two nearby garages that add up to almost 1,500 square foot of space. A large master suite with bath and walk-in closet which dominates the 2,700-square foot second level which also includes three additional family bedrooms, a convenient laundry and a flexible 580-square-foot bonus space. Downstairs, the lower level boasts approximately 1,000 more square feet of finished space, including a recreation room, guest suite and additional storage.

Connie Anderson
Esempio di un ampio angolo bar con lavandino chic con nessun lavello, ante con riquadro incassato, ante grigie, top in marmo, paraspruzzi bianco, paraspruzzi con piastrelle diamantate, parquet chiaro, pavimento marrone e top grigio
Esempio di un ampio angolo bar con lavandino chic con nessun lavello, ante con riquadro incassato, ante grigie, top in marmo, paraspruzzi bianco, paraspruzzi con piastrelle diamantate, parquet chiaro, pavimento marrone e top grigio
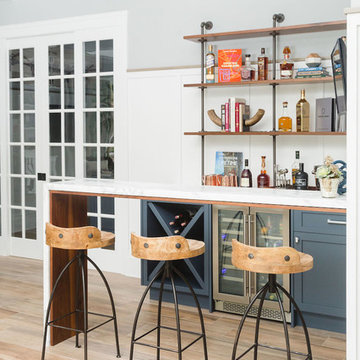
Beach style home, wet bar with wine storage and shelves
Immagine di un piccolo angolo bar con lavandino chic con ante in stile shaker, ante blu, top in marmo, paraspruzzi bianco, paraspruzzi in legno, parquet chiaro, pavimento marrone e top bianco
Immagine di un piccolo angolo bar con lavandino chic con ante in stile shaker, ante blu, top in marmo, paraspruzzi bianco, paraspruzzi in legno, parquet chiaro, pavimento marrone e top bianco

This Fairbanks ranch kitchen remodel project masterfully blends a contemporary matte finished cabinetry front with the warmth and texture of wire brushed oak veneer. The result is a stunning and sophisticated space that is both functional and inviting.
The inspiration for this kitchen remodel came from the desire to create a space that was both modern and timeless. A place that a young family can raise their children and create memories that will last a lifetime.

Foto di un angolo bar senza lavandino classico di medie dimensioni con ante in legno bruno, top in marmo, paraspruzzi bianco, paraspruzzi in marmo, parquet scuro, pavimento marrone e top bianco
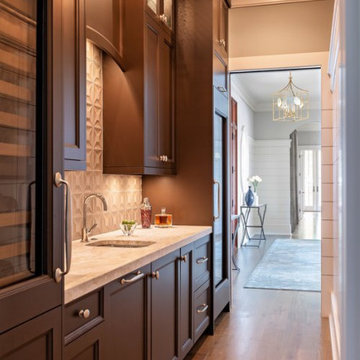
Ispirazione per un angolo bar con lavandino stile marino di medie dimensioni con ante marroni, top in marmo, pavimento in legno massello medio, pavimento marrone e top bianco
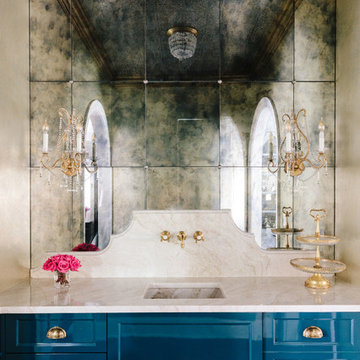
Photo Credit:
Aimée Mazzenga
Ispirazione per un piccolo angolo bar con lavandino tradizionale con lavello sottopiano, ante a filo, ante blu, top in marmo, paraspruzzi multicolore, paraspruzzi a specchio, top multicolore, parquet scuro e pavimento marrone
Ispirazione per un piccolo angolo bar con lavandino tradizionale con lavello sottopiano, ante a filo, ante blu, top in marmo, paraspruzzi multicolore, paraspruzzi a specchio, top multicolore, parquet scuro e pavimento marrone
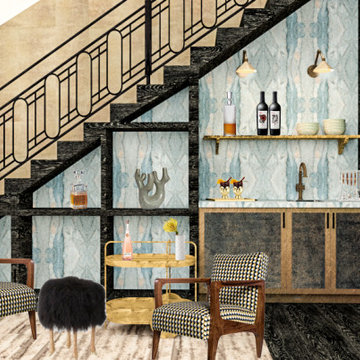
Idee per un bancone bar minimalista di medie dimensioni con lavello integrato, ante con riquadro incassato, top in marmo, paraspruzzi blu, paraspruzzi in marmo, parquet scuro, pavimento marrone e top blu
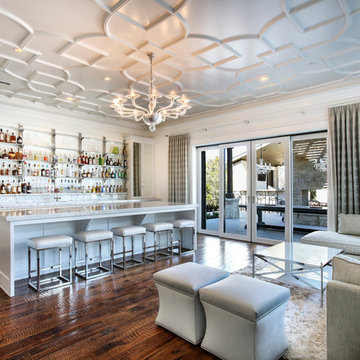
Photography by www.impressia.net
Immagine di un grande bancone bar classico con ante con riquadro incassato, ante bianche, top in marmo, paraspruzzi bianco, paraspruzzi con piastrelle in pietra, pavimento in legno massello medio, pavimento marrone e top bianco
Immagine di un grande bancone bar classico con ante con riquadro incassato, ante bianche, top in marmo, paraspruzzi bianco, paraspruzzi con piastrelle in pietra, pavimento in legno massello medio, pavimento marrone e top bianco
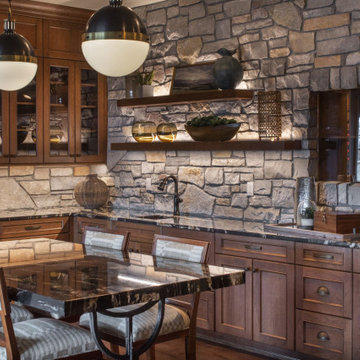
We love the integrated lighting on the floating shelves! This not only allows the homeowner's decorative pieces to be displayed, but illuminates and incorporates them into the design of the bar.
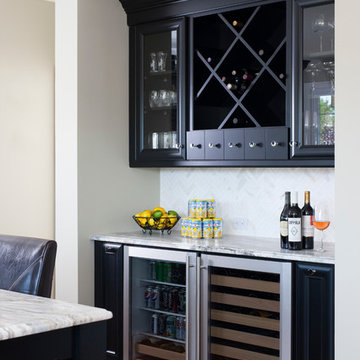
Stacy Zarin Goldberg
Foto di un angolo bar chic di medie dimensioni con ante di vetro, ante nere, top in marmo, paraspruzzi bianco, paraspruzzi con piastrelle in pietra, pavimento in legno massello medio, pavimento marrone e top bianco
Foto di un angolo bar chic di medie dimensioni con ante di vetro, ante nere, top in marmo, paraspruzzi bianco, paraspruzzi con piastrelle in pietra, pavimento in legno massello medio, pavimento marrone e top bianco
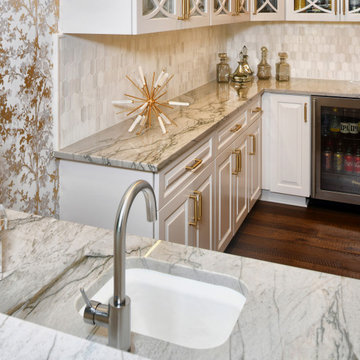
Idee per un angolo bar con lavandino boho chic di medie dimensioni con lavello sottopiano, ante con bugna sagomata, ante bianche, top in marmo, paraspruzzi grigio, paraspruzzi con piastrelle di cemento, parquet scuro, pavimento marrone e top grigio
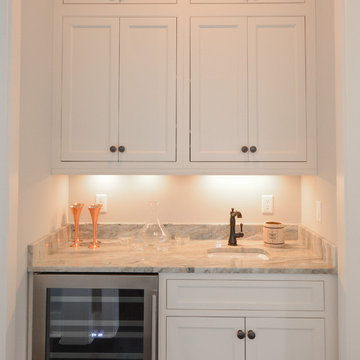
Esempio di un piccolo angolo bar con lavandino tradizionale con lavello sottopiano, ante in stile shaker, ante bianche, top in marmo e pavimento marrone

Builder: J. Peterson Homes
Interior Designer: Francesca Owens
Photographers: Ashley Avila Photography, Bill Hebert, & FulView
Capped by a picturesque double chimney and distinguished by its distinctive roof lines and patterned brick, stone and siding, Rookwood draws inspiration from Tudor and Shingle styles, two of the world’s most enduring architectural forms. Popular from about 1890 through 1940, Tudor is characterized by steeply pitched roofs, massive chimneys, tall narrow casement windows and decorative half-timbering. Shingle’s hallmarks include shingled walls, an asymmetrical façade, intersecting cross gables and extensive porches. A masterpiece of wood and stone, there is nothing ordinary about Rookwood, which combines the best of both worlds.
Once inside the foyer, the 3,500-square foot main level opens with a 27-foot central living room with natural fireplace. Nearby is a large kitchen featuring an extended island, hearth room and butler’s pantry with an adjacent formal dining space near the front of the house. Also featured is a sun room and spacious study, both perfect for relaxing, as well as two nearby garages that add up to almost 1,500 square foot of space. A large master suite with bath and walk-in closet which dominates the 2,700-square foot second level which also includes three additional family bedrooms, a convenient laundry and a flexible 580-square-foot bonus space. Downstairs, the lower level boasts approximately 1,000 more square feet of finished space, including a recreation room, guest suite and additional storage.

DND Speakeasy bar at Vintry & Mercer hotel
Ispirazione per un grande angolo bar con lavandino vittoriano con lavello da incasso, ante con riquadro incassato, ante in legno bruno, top in marmo, paraspruzzi nero, paraspruzzi in marmo, pavimento in gres porcellanato, pavimento marrone e top nero
Ispirazione per un grande angolo bar con lavandino vittoriano con lavello da incasso, ante con riquadro incassato, ante in legno bruno, top in marmo, paraspruzzi nero, paraspruzzi in marmo, pavimento in gres porcellanato, pavimento marrone e top nero
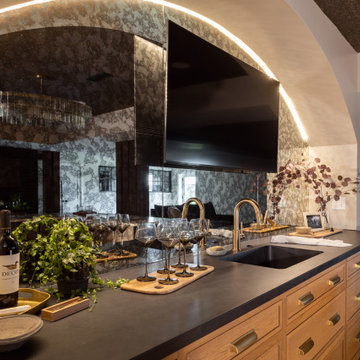
Especially in basements, we need to be very intentional with our design to hide unwanted ducts and uneven ceiling heights. To conceal unsightly ductwork, we designed an arch at the front of the bar. Guests would never know what these features are hiding! To top this area off, we mounted a TV and added a mirror with hidden strip lighting for a sophisticated, chic experience.
868 Foto di angoli bar con top in marmo e pavimento marrone
4
