868 Foto di angoli bar con top in marmo e pavimento marrone
Filtra anche per:
Budget
Ordina per:Popolari oggi
161 - 180 di 868 foto
1 di 3

Foto di un grande angolo bar con lavandino contemporaneo con lavello sottopiano, ante con riquadro incassato, top in marmo, paraspruzzi in legno, pavimento con piastrelle in ceramica, pavimento marrone, ante in legno chiaro, paraspruzzi marrone e top bianco

A custom-made expansive two-story home providing views of the spacious kitchen, breakfast nook, dining, great room and outdoor amenities upon entry.
Featuring 11,000 square feet of open area lavish living this residence does not disappoint with the attention to detail throughout. Elegant features embellish this
home with the intricate woodworking and exposed wood beams, ceiling details, gorgeous stonework, European Oak flooring throughout, and unique lighting.
This residence offers seven bedrooms including a mother-in-law suite, nine bathrooms, a bonus room, his and her offices, wet bar adjacent to dining area, wine
room, laundry room featuring a dog wash area and a game room located above one of the two garages. The open-air kitchen is the perfect space for entertaining
family and friends with the two islands, custom panel Sub-Zero appliances and easy access to the dining areas.
Outdoor amenities include a pool with sun shelf and spa, fire bowls spilling water into the pool, firepit, large covered lanai with summer kitchen and fireplace
surrounded by roll down screens to protect guests from inclement weather, and two additional covered lanais. This is luxury at its finest!

Immagine di un grande bancone bar classico con lavello sottopiano, ante di vetro, ante nere, top in marmo, paraspruzzi nero, paraspruzzi in lastra di pietra, parquet scuro, pavimento marrone e top nero

Foto di un angolo bar con lavandino classico con lavello da incasso, ante con riquadro incassato, top in marmo, paraspruzzi beige, paraspruzzi in marmo, parquet scuro, top beige, ante verdi e pavimento marrone
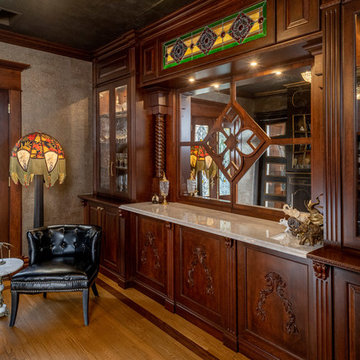
Rick Lee Photo
Idee per un angolo bar con lavandino vittoriano di medie dimensioni con lavello da incasso, ante in legno scuro, top in marmo, pavimento in legno massello medio, pavimento marrone e top marrone
Idee per un angolo bar con lavandino vittoriano di medie dimensioni con lavello da incasso, ante in legno scuro, top in marmo, pavimento in legno massello medio, pavimento marrone e top marrone
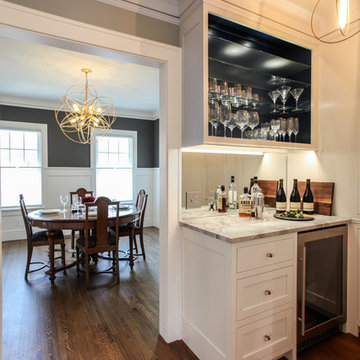
Jenna & Lauren Weiler
Immagine di un piccolo angolo bar contemporaneo con nessun lavello, ante bianche, top in marmo, paraspruzzi a specchio, pavimento in legno massello medio, ante in stile shaker, pavimento marrone e top grigio
Immagine di un piccolo angolo bar contemporaneo con nessun lavello, ante bianche, top in marmo, paraspruzzi a specchio, pavimento in legno massello medio, ante in stile shaker, pavimento marrone e top grigio

Butler's pantry/wet bar area situated between the dining room and the kitchen make this an incredibly useful space. Mirrored walls create a larger area and add a bit of light to this wonderfully dark and inviting space. Photography by Peter Rymwid.
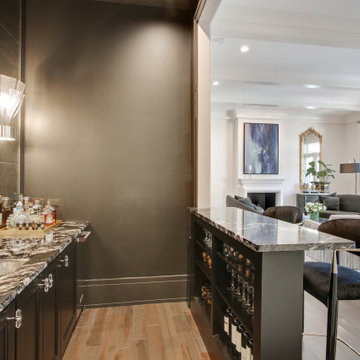
Sofia Joelsson Design, Interior Design Services. Living room bar, two story New Orleans new construction. Rich Grey toned wood flooring, Colorful art, Grand Piano, Mirror, Large baseboards, wainscot, Console Table, Living Room, fireplace , kitchen, bar, black marble, antique mirror backsplash

Bar unit
Ispirazione per un angolo bar con lavandino design con lavello sottopiano, ante verdi, top in marmo, paraspruzzi multicolore, paraspruzzi in marmo, pavimento in legno massello medio, pavimento marrone e top multicolore
Ispirazione per un angolo bar con lavandino design con lavello sottopiano, ante verdi, top in marmo, paraspruzzi multicolore, paraspruzzi in marmo, pavimento in legno massello medio, pavimento marrone e top multicolore

Traditional wet bar with dark wood cabinetry, white marble countertops and backsplash, dark hardwood chevron flooring, and floral grey wallpaper.
Esempio di un angolo bar con lavandino chic con lavello sottopiano, ante in legno bruno, top in marmo, paraspruzzi beige, paraspruzzi in marmo, parquet scuro, pavimento marrone e top beige
Esempio di un angolo bar con lavandino chic con lavello sottopiano, ante in legno bruno, top in marmo, paraspruzzi beige, paraspruzzi in marmo, parquet scuro, pavimento marrone e top beige
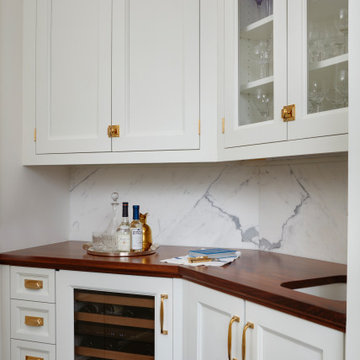
Clients that relocated from NYC fell in love with this home but wanted to update the kitchen to reflect their love of cooking. Using that mandate, the designer maximized both storage and countertops through clever space planning to utilize the existing perimeter to the fullest. The resulting space is a classic white kitchen with soft blue accents in the window treatments and seating. The main marble island was designed to maximize storage and counter surface with the second island done in walnut to match the butler’s pantry. The soft white cabinetry has a custom, brush-stroke finish with unlacquered brass hardware sourced from England. The custom hood and stainless steel backsplash with a warming shelf give the kitchen a professional look and are complemented by the SubZero glass front refrigerator and Wolf range. An upside-down edge detail on the countertops adds surface area, while interior lighting in the display cabinetry highlights dishes and serving pieces. The kitchen shines with unlacquered brass hardware and accents that patinas as it matures, but the crowning glory is the custom pot rack and light fixture by Ann-Morris that illuminates the room.
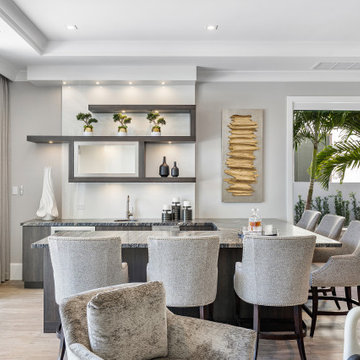
This new construction estate by Hanna Homes is prominently situated on Buccaneer Palm Waterway with a fantastic private deep-water dock, spectacular tropical grounds, and every high-end amenity you desire. The impeccably outfitted 9,500+ square foot home features 6 bedroom suites, each with its own private bathroom. The gourmet kitchen, clubroom, and living room are banked with 12′ windows that stream with sunlight and afford fabulous pool and water views. The formal dining room has a designer chandelier and is serviced by a chic glass temperature-controlled wine room. There’s also a private office area and a handsome club room with a fully-equipped custom bar, media lounge, and game space. The second-floor loft living room has a dedicated snack bar and is the perfect spot for winding down and catching up on your favorite shows.⠀
⠀
The grounds are beautifully designed with tropical and mature landscaping affording great privacy, with unobstructed waterway views. A heated resort-style pool/spa is accented with glass tiles and a beautiful bright deck. A large covered terrace houses a built-in summer kitchen and raised floor with wood tile. The home features 4.5 air-conditioned garages opening to a gated granite paver motor court. This is a remarkable home in Boca Raton’s finest community.⠀

Custom built in home bar for a billiard room with built in cabinetry and wine fridge.
Ispirazione per un grande angolo bar con lavandino classico con lavello sottopiano, ante lisce, ante grigie, top in marmo, pavimento in legno massello medio, pavimento marrone e top nero
Ispirazione per un grande angolo bar con lavandino classico con lavello sottopiano, ante lisce, ante grigie, top in marmo, pavimento in legno massello medio, pavimento marrone e top nero
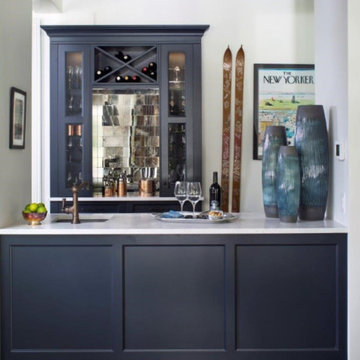
Immagine di un angolo bar con lavandino tradizionale di medie dimensioni con lavello sottopiano, ante di vetro, ante blu, top in marmo, parquet scuro, pavimento marrone e top bianco
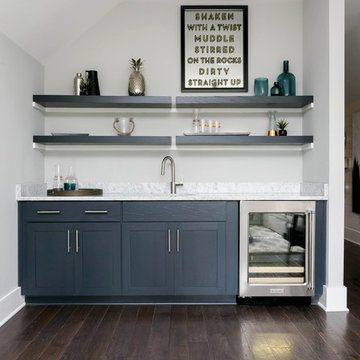
Photographed by Colin Voigt
Idee per un angolo bar con lavandino di medie dimensioni con lavello sottopiano, ante in stile shaker, ante blu, top in marmo, pavimento in legno massello medio, pavimento marrone e top grigio
Idee per un angolo bar con lavandino di medie dimensioni con lavello sottopiano, ante in stile shaker, ante blu, top in marmo, pavimento in legno massello medio, pavimento marrone e top grigio
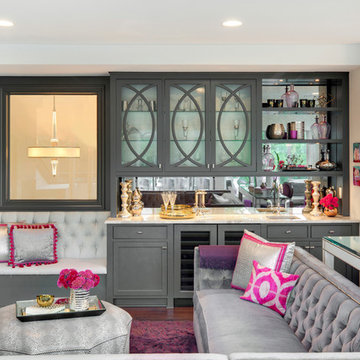
Spacecrafting Photography
Idee per un angolo bar con lavandino chic con lavello sottopiano, ante grigie, top in marmo, ante di vetro, parquet scuro e pavimento marrone
Idee per un angolo bar con lavandino chic con lavello sottopiano, ante grigie, top in marmo, ante di vetro, parquet scuro e pavimento marrone

Esempio di un angolo bar con lavandino chic con lavello sottopiano, top in marmo, paraspruzzi a specchio, parquet scuro, pavimento marrone e top grigio
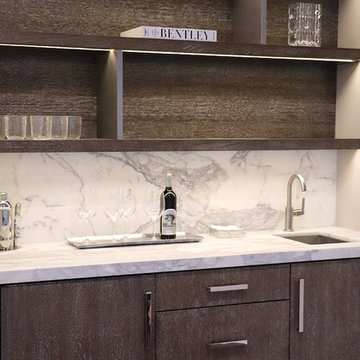
Custom made cerused wood bar for a living room. The shelving is all illuminated by integrated LED strip lighting and the shelf dividers are stainless steel. The countertop and backsplash are calacatta marble. There is a hidden beverage/wine fridge to the left of the drawers.
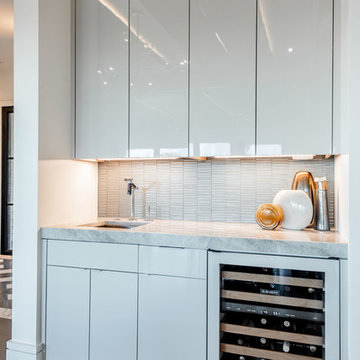
Built by Award Winning, Certified Luxury Custom Home Builder SHELTER Custom-Built Living.
Interior Details and Design- SHELTER Custom-Built Living Build-Design team. .
Architect- DLB Custom Home Design INC..
Interior Decorator- Hollis Erickson Design.

A black and white color pallet in a modern home bar with backlit marble wind cellar.
Jared Kuzia Photography
Ispirazione per un angolo bar con lavandino minimal di medie dimensioni con pavimento in legno massello medio, lavello sottopiano, ante lisce, pavimento marrone, top bianco, ante nere, top in marmo, paraspruzzi bianco e paraspruzzi in marmo
Ispirazione per un angolo bar con lavandino minimal di medie dimensioni con pavimento in legno massello medio, lavello sottopiano, ante lisce, pavimento marrone, top bianco, ante nere, top in marmo, paraspruzzi bianco e paraspruzzi in marmo
868 Foto di angoli bar con top in marmo e pavimento marrone
9