505 Foto di angoli bar con top in legno
Filtra anche per:
Budget
Ordina per:Popolari oggi
81 - 100 di 505 foto
1 di 3
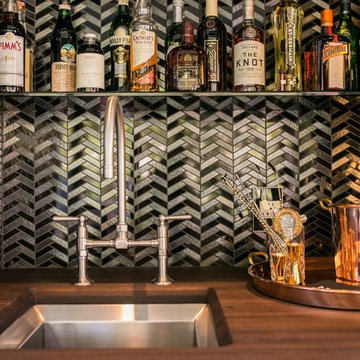
Immagine di un piccolo angolo bar con lavandino eclettico con lavello sottopiano, top in legno, paraspruzzi multicolore, paraspruzzi con piastrelle di metallo e top marrone

Bo Palenske
Foto di un piccolo bancone bar stile rurale con ante in stile shaker, ante in legno bruno, top in legno, paraspruzzi blu, moquette e top marrone
Foto di un piccolo bancone bar stile rurale con ante in stile shaker, ante in legno bruno, top in legno, paraspruzzi blu, moquette e top marrone
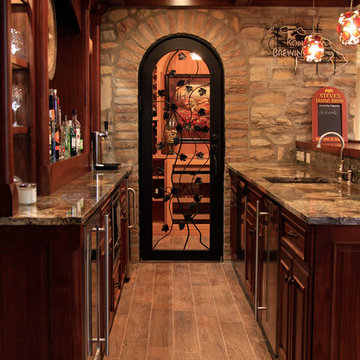
The coffered ceiling, custom iron door surrounded by stonework, walnut cabinetry, coordinating granite tops, and porcelain tile flooring create a grand entrance into the Wine Cellar.
-Photo by Jack Figgins
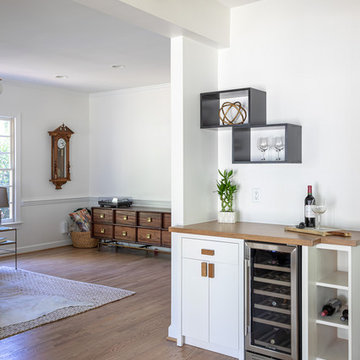
We created a space for our homeowners to house their modest wine collection directly off of the kitchen. This is a custom unit with wooden top and pulls. For character and storage we added black box shelves above.
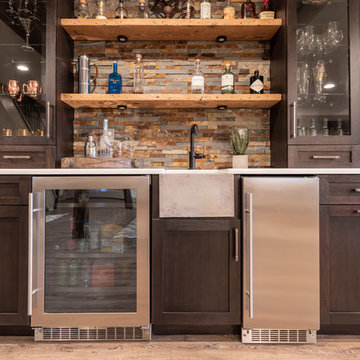
This rustic-inspired basement includes an entertainment area, two bars, and a gaming area. The renovation created a bathroom and guest room from the original office and exercise room. To create the rustic design the renovation used different naturally textured finishes, such as Coretec hard pine flooring, wood-look porcelain tile, wrapped support beams, walnut cabinetry, natural stone backsplashes, and fireplace surround,
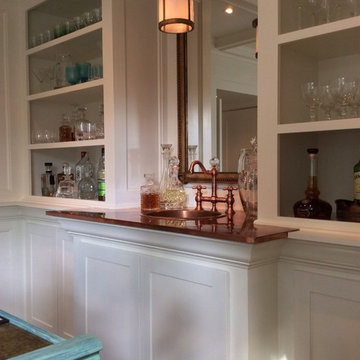
Ispirazione per un grande angolo bar classico con lavello da incasso, ante con riquadro incassato, top in legno, paraspruzzi bianco, parquet scuro e top marrone

The Butler’s Pantry quickly became one of our favorite spaces in this home! We had fun with the backsplash tile patten (utilizing the same tile we highlighted in the kitchen but installed in a herringbone pattern). Continuing the warm tones through this space with the butcher block counter and open shelving, it works to unite the front and back of the house. Plus, this space is home to the kegerator with custom family tap handles!

Built by: Ruben Alamillo
ruby2sday52@gmail.com
951.941.8304
This bar features a wine refrigerator at each end and doors applied to match the cabinet doors.
Materials used for this project are a 36”x 12’ Parota live edge slab for the countertop, paint grade plywood for the cabinets, and 1/2” x 2” x 12” wood planks that were painted & textured for the wall background. The shelves and decor provided by the designer.
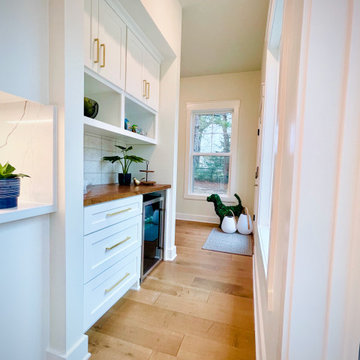
We designed this grab & go snack station to be perfectly situated at the intersection between this family's homeschool room, kitchen and backyard play space. Perfect for kids on the go!

Mid-Century Modern bar cabinet
Immagine di un carrello bar moderno di medie dimensioni con ante lisce, ante in legno scuro, top in legno e pavimento in legno massello medio
Immagine di un carrello bar moderno di medie dimensioni con ante lisce, ante in legno scuro, top in legno e pavimento in legno massello medio
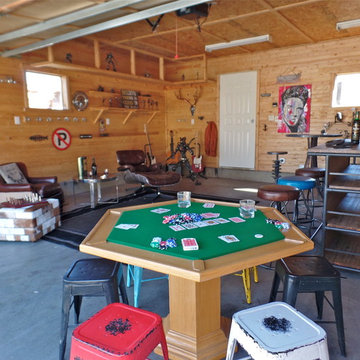
This was such an unwelcoming sight before, but with careful planning and cultivation of great pieces - all from re-puposed materials, this space is transformed.
Photos: WW Design Studio
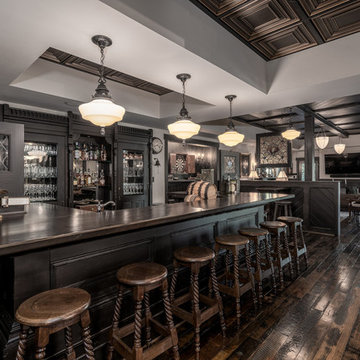
Foto di un grande bancone bar country con ante di vetro, ante nere, top in legno, paraspruzzi a specchio, parquet scuro, pavimento marrone e top marrone
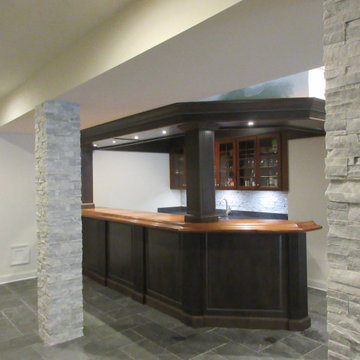
This client had an existing wall of cabinets that he wanted to integrate into a new bar in the basement of his home. However, he did not want to do the same color cabinetry all around the space. So we had all the new cabinetry made in cherry with a Shale Truetone and pewter glaze. Then to make the existing cabinetry tie in, we had the Chicago Bar rail top make and stained to the shade of the existing cabinetry. With all the detail work that Vince from Still Waters did, this came out perfectly!
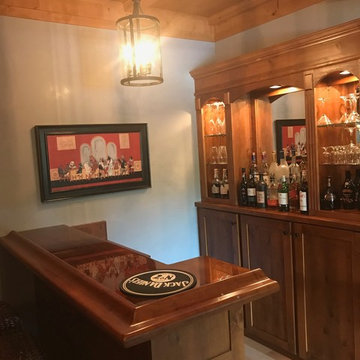
Esempio di un bancone bar tradizionale di medie dimensioni con ante in stile shaker, ante in legno scuro, top in legno e parquet chiaro

Enjoy Entertaining? Consider adding a bar to your basement and other entertainment spaces. The black farmhouse sink is a unique addition to this bar!
Meyer Design

Born + Raised Photography
Immagine di un angolo bar con lavandino classico di medie dimensioni con top in legno, parquet scuro, pavimento marrone, top marrone, nessun lavello, ante in stile shaker, ante blu, paraspruzzi multicolore e paraspruzzi con piastrelle in ceramica
Immagine di un angolo bar con lavandino classico di medie dimensioni con top in legno, parquet scuro, pavimento marrone, top marrone, nessun lavello, ante in stile shaker, ante blu, paraspruzzi multicolore e paraspruzzi con piastrelle in ceramica
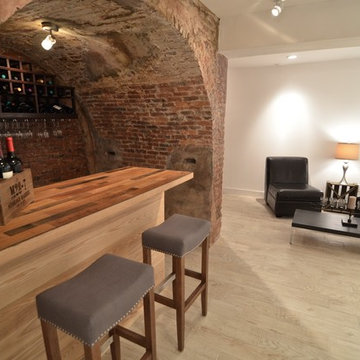
Stone Fireplace: Greenwich Gray Ledgestone
CityLight Homes project
For more visit: http://www.stoneyard.com/flippingboston

Navy blue beverage bar with glass wall cabinet + butcher block countertop.
Idee per un piccolo angolo bar con lavandino country con lavello sottopiano, ante in stile shaker, ante blu, top in legno, paraspruzzi marrone, paraspruzzi con piastrelle in pietra, parquet scuro, pavimento marrone e top marrone
Idee per un piccolo angolo bar con lavandino country con lavello sottopiano, ante in stile shaker, ante blu, top in legno, paraspruzzi marrone, paraspruzzi con piastrelle in pietra, parquet scuro, pavimento marrone e top marrone
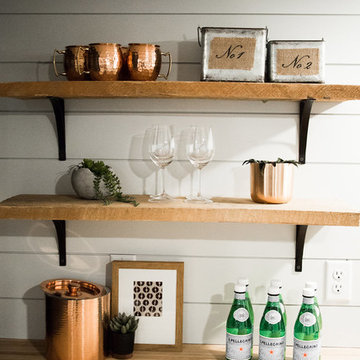
Laura Rae Photography
Ispirazione per un angolo bar classico di medie dimensioni con lavello sottopiano, top in legno, paraspruzzi bianco, paraspruzzi in legno, pavimento in vinile e pavimento marrone
Ispirazione per un angolo bar classico di medie dimensioni con lavello sottopiano, top in legno, paraspruzzi bianco, paraspruzzi in legno, pavimento in vinile e pavimento marrone
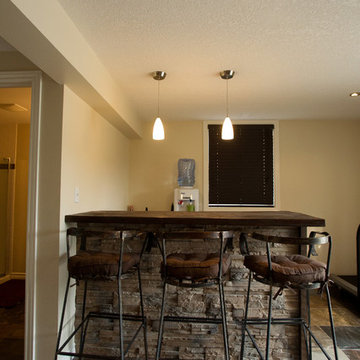
Esempio di un piccolo bancone bar rustico con lavello sottopiano, top in legno e pavimento con piastrelle in ceramica
505 Foto di angoli bar con top in legno
5