3.982 Foto di angoli bar con top in legno e top in vetro
Filtra anche per:
Budget
Ordina per:Popolari oggi
41 - 60 di 3.982 foto
1 di 3
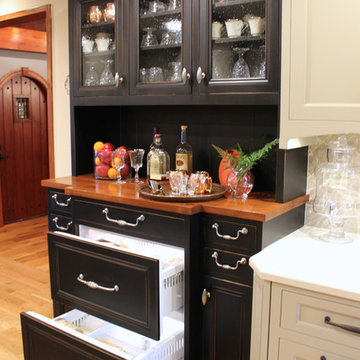
Esempio di un piccolo angolo bar rustico con nessun lavello, ante con bugna sagomata, ante in legno bruno, top in legno, paraspruzzi marrone e parquet chiaro
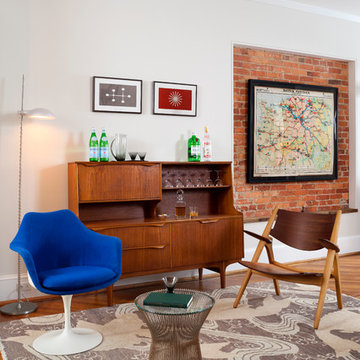
Stacy Zarin Goldberg
Immagine di un piccolo carrello bar minimalista con ante in legno scuro, top in legno e pavimento in legno massello medio
Immagine di un piccolo carrello bar minimalista con ante in legno scuro, top in legno e pavimento in legno massello medio
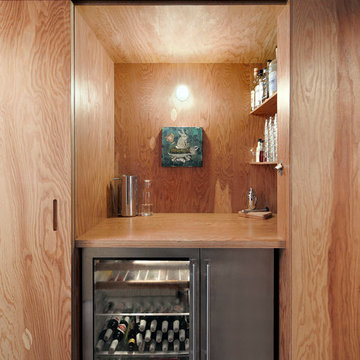
Immagine di un piccolo angolo bar con lavandino minimal con ante in legno scuro, top in legno, pavimento in cemento, paraspruzzi marrone, paraspruzzi in legno, pavimento grigio, top beige e nessun'anta

Architect: DeNovo Architects, Interior Design: Sandi Guilfoil of HomeStyle Interiors, Landscape Design: Yardscapes, Photography by James Kruger, LandMark Photography

Idee per un ampio bancone bar minimal con ante in legno bruno, top in vetro, ante in stile shaker, paraspruzzi marrone, paraspruzzi in legno, pavimento con piastrelle in ceramica e pavimento beige

Photography by Jorge Alvarez.
Esempio di un bancone bar tradizionale di medie dimensioni con parquet scuro, ante con riquadro incassato, ante in legno bruno, top in legno, paraspruzzi grigio, paraspruzzi a specchio, pavimento marrone e top marrone
Esempio di un bancone bar tradizionale di medie dimensioni con parquet scuro, ante con riquadro incassato, ante in legno bruno, top in legno, paraspruzzi grigio, paraspruzzi a specchio, pavimento marrone e top marrone

Martha O'Hara Interiors, Interior Design | L. Cramer Builders + Remodelers, Builder | Troy Thies, Photography | Shannon Gale, Photo Styling
Please Note: All “related,” “similar,” and “sponsored” products tagged or listed by Houzz are not actual products pictured. They have not been approved by Martha O’Hara Interiors nor any of the professionals credited. For information about our work, please contact design@oharainteriors.com.
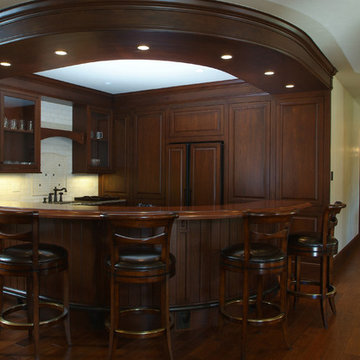
Leave a legacy. Reminiscent of Tuscan villas and country homes that dot the lush Italian countryside, this enduring European-style design features a lush brick courtyard with fountain, a stucco and stone exterior and a classic clay tile roof. Roman arches, arched windows, limestone accents and exterior columns add to its timeless and traditional appeal.
The equally distinctive first floor features a heart-of-the-home kitchen with a barrel-vaulted ceiling covering a large central island and a sitting/hearth room with fireplace. Also featured are a formal dining room, a large living room with a beamed and sloped ceiling and adjacent screened-in porch and a handy pantry or sewing room. Rounding out the first-floor offerings are an exercise room and a large master bedroom suite with his-and-hers closets. A covered terrace off the master bedroom offers a private getaway. Other nearby outdoor spaces include a large pergola and terrace and twin two-car garages.
The spacious lower-level includes a billiards area, home theater, a hearth room with fireplace that opens out into a spacious patio, a handy kitchenette and two additional bedroom suites. You’ll also find a nearby playroom/bunk room and adjacent laundry.
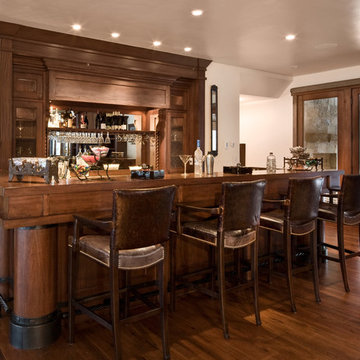
This home was originally a 5000 sq ft home that we remodeled and provided an addition of 11,000 sq ft.
Esempio di un bancone bar chic con parquet scuro, ante in legno bruno, top in legno, paraspruzzi a specchio e top marrone
Esempio di un bancone bar chic con parquet scuro, ante in legno bruno, top in legno, paraspruzzi a specchio e top marrone

Here is an example of DEANE Inc’s custom cabinetry in this fresh and beautiful bar layout. Perfect for entertaining, this new look provides easy access with both opened and closed shelving as well as a wine cooler and sink perfect for having guests.
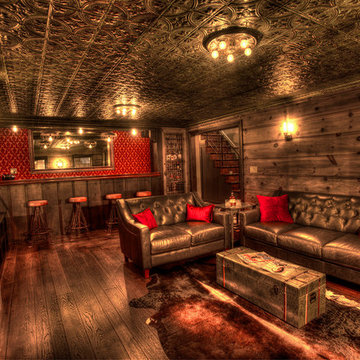
Len Schneyder
Esempio di un bancone bar rustico di medie dimensioni con parquet scuro, ante con riquadro incassato, ante marroni, top in legno e paraspruzzi rosso
Esempio di un bancone bar rustico di medie dimensioni con parquet scuro, ante con riquadro incassato, ante marroni, top in legno e paraspruzzi rosso
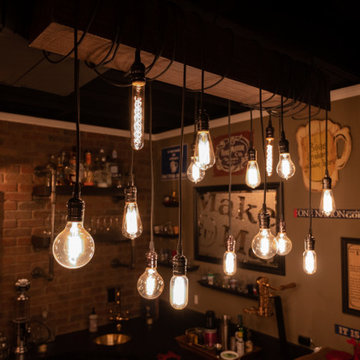
Ispirazione per un grande angolo bar senza lavandino classico con top in legno

This beautiful bar cabinet with burnt oak adjustable shelves is part of our Loft Shelving System. Our Loft posts in blackened gunmetal and fully machined brass fittings in our buffed brass finish mount from the top of our cabinet and tie back to the wall to support 8 shelves. Amuneal’s proprietary machined hardware clamps onto the posts so that the shelves can be easily adjusted at any time. The burnt oak shelves are milled in house from solid white oak to a thickness of 1.5” before being hand-finished using the traditional Shou Sugi Ban process of burning the wood. Once completed, the shelves are sealed with a protective coating that keeps that burnt finish from rubbing off. The combination of blackened steel posts, machined and patinated brass hardware and the charred oak shelves make this a stunning and sculptural shelving option for any space. Integrated bronze bottle stops and wine glass holders add detail and purpose. The lower portion of this bar system is a tall credenza in one of Amuneal’s new finishes, cerused chestnut. The credenza storage highlights the system’s flexibility with drawers, cabinets and glass fronted doors, all with Amuneal fully machined and full width drawer pulls. Behind the glass doors, are a series of pull-out wine trays, carved from solid oak, allowing both display and storage in this unit. This unit is fabricated in our Philadelphia-based furniture studio and can be customized with different metal and wood finishes as well as different shelf widths, sizes and configurations.

Builder: Michels Homes
Interior Design: Talla Skogmo Interior Design
Cabinetry Design: Megan at Michels Homes
Photography: Scott Amundson Photography
Immagine di un piccolo angolo bar senza lavandino stile marino con ante con riquadro incassato, ante in legno scuro, top in legno, paraspruzzi marrone, paraspruzzi in legno, pavimento in legno massello medio, pavimento marrone e top marrone
Immagine di un piccolo angolo bar senza lavandino stile marino con ante con riquadro incassato, ante in legno scuro, top in legno, paraspruzzi marrone, paraspruzzi in legno, pavimento in legno massello medio, pavimento marrone e top marrone

This 1600+ square foot basement was a diamond in the rough. We were tasked with keeping farmhouse elements in the design plan while implementing industrial elements. The client requested the space include a gym, ample seating and viewing area for movies, a full bar , banquette seating as well as area for their gaming tables - shuffleboard, pool table and ping pong. By shifting two support columns we were able to bury one in the powder room wall and implement two in the custom design of the bar. Custom finishes are provided throughout the space to complete this entertainers dream.

This transitional-style kitchen revels in sophistication and practicality. Michigan-made luxury inset cabinetry by Bakes & Kropp Fine Cabinetry in linen establish a posh look, while also offering ample storage space. The large center island and bar hutch, in a contrasting dark stained walnut, offer space for seating and entertaining, as well as adding creative and useful features, such as walnut pull-out serving trays. Light colored quartz countertops offer sophistication, as well as practical durability. The white lotus-design backsplash from Artistic Tile lends an understated drama, creating the perfect backdrop for the Bakes & Kropp custom range hood in walnut and stainless steel. Two-toned panels conceal the refrigerator to continue the room's polished look. This kitchen is perfectly practical luxury in every way!

Esempio di un angolo bar con lavandino rustico con nessun'anta, top in legno, paraspruzzi grigio, paraspruzzi con piastrelle in pietra, pavimento in legno massello medio, pavimento marrone e top marrone
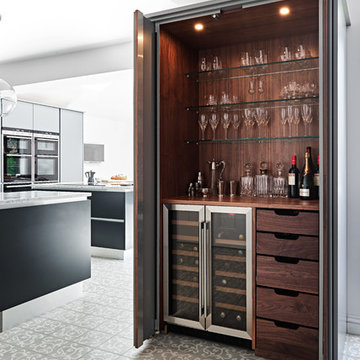
adamcarterphoto
Esempio di un angolo bar minimal con nessun lavello, top in legno, paraspruzzi marrone, paraspruzzi in legno, pavimento multicolore e top marrone
Esempio di un angolo bar minimal con nessun lavello, top in legno, paraspruzzi marrone, paraspruzzi in legno, pavimento multicolore e top marrone

An award-winning, custom wood bar juxtaposes sleek glass modern backlit shelving.
Ispirazione per un ampio bancone bar moderno con nessun'anta, top in legno, paraspruzzi bianco, paraspruzzi con lastra di vetro, pavimento grigio e top marrone
Ispirazione per un ampio bancone bar moderno con nessun'anta, top in legno, paraspruzzi bianco, paraspruzzi con lastra di vetro, pavimento grigio e top marrone
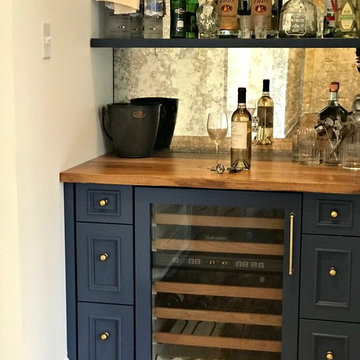
Ispirazione per un piccolo angolo bar con lavandino tradizionale con nessun lavello, ante a filo, ante blu, top in legno, paraspruzzi a specchio, pavimento in legno massello medio, pavimento marrone e top marrone
3.982 Foto di angoli bar con top in legno e top in vetro
3