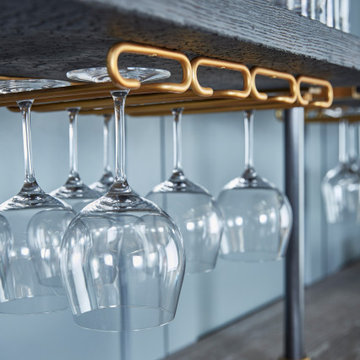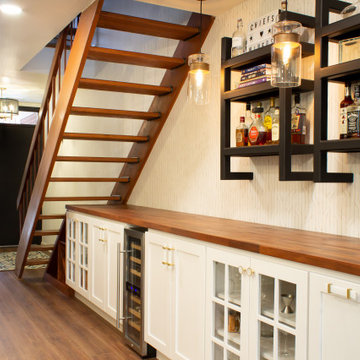3.978 Foto di angoli bar con top in legno e top in vetro
Filtra anche per:
Budget
Ordina per:Popolari oggi
1 - 20 di 3.978 foto
1 di 3

Foto di un angolo bar classico di medie dimensioni con ante a filo, ante blu, top in legno, paraspruzzi in legno e parquet scuro

Immagine di un angolo bar con lavandino classico con lavello sottopiano, top in legno, paraspruzzi bianco, paraspruzzi con piastrelle diamantate, moquette, pavimento grigio e top marrone

Custom bar built for the homeowner, with butcher block countertops, custom made cabinets with built-in beverage fridge, & 8 lighted floating shelves. The cabinets color is Behr cracked pepper and the brick is Mcnear Greenich.

Idee per un grande angolo bar con lavandino chic con lavello da incasso, ante in stile shaker, ante grigie, top in legno, paraspruzzi con piastrelle di metallo, pavimento in legno massello medio, pavimento marrone e top marrone

Immagine di un piccolo angolo bar senza lavandino chic con nessun lavello, ante con riquadro incassato, ante grigie, top in legno, paraspruzzi grigio, paraspruzzi con piastrelle in ceramica, pavimento in legno massello medio, pavimento marrone e top marrone

This 1600+ square foot basement was a diamond in the rough. We were tasked with keeping farmhouse elements in the design plan while implementing industrial elements. The client requested the space include a gym, ample seating and viewing area for movies, a full bar , banquette seating as well as area for their gaming tables - shuffleboard, pool table and ping pong. By shifting two support columns we were able to bury one in the powder room wall and implement two in the custom design of the bar. Custom finishes are provided throughout the space to complete this entertainers dream.

Combination wet bar and coffee bar. Bottom drawer is sized for liquor bottles.
Joyelle West Photography
Foto di un angolo bar con lavandino classico di medie dimensioni con lavello sottopiano, ante bianche, top in legno, paraspruzzi bianco, paraspruzzi con piastrelle diamantate, pavimento in legno massello medio, top marrone e ante in stile shaker
Foto di un angolo bar con lavandino classico di medie dimensioni con lavello sottopiano, ante bianche, top in legno, paraspruzzi bianco, paraspruzzi con piastrelle diamantate, pavimento in legno massello medio, top marrone e ante in stile shaker

Esempio di un angolo bar con lavandino tradizionale con lavello sottopiano, ante con riquadro incassato, ante grigie, top in legno, paraspruzzi grigio, paraspruzzi con piastrelle diamantate, parquet scuro, pavimento marrone e top marrone

Immagine di un piccolo angolo bar con lavandino chic con lavello da incasso, ante in stile shaker, ante blu, top in legno, paraspruzzi bianco e paraspruzzi con piastrelle diamantate

Esempio di un bancone bar minimal con ante lisce, ante beige, top in legno, pavimento in cemento e pavimento grigio

Dan Murdoch, Murdoch & Company, Inc.
Foto di un angolo bar con lavandino tradizionale con lavello da incasso, ante con bugna sagomata, ante blu, top in legno, parquet scuro e top marrone
Foto di un angolo bar con lavandino tradizionale con lavello da incasso, ante con bugna sagomata, ante blu, top in legno, parquet scuro e top marrone

We created this moody custom built in bar area for our clients in the M streets. We contrasted the dark blue with a dark walnut wood stain counter top and shelves. Added the finishing touches by add a textured grasscloth wallpaper and shelf lights

This beautiful bar cabinet with burnt oak adjustable shelves is part of our Loft Shelving System. Our Loft posts in blackened gunmetal and fully machined brass fittings in our buffed brass finish mount from the top of our cabinet and tie back to the wall to support 8 shelves. Amuneal’s proprietary machined hardware clamps onto the posts so that the shelves can be easily adjusted at any time. The burnt oak shelves are milled in house from solid white oak to a thickness of 1.5” before being hand-finished using the traditional Shou Sugi Ban process of burning the wood. Once completed, the shelves are sealed with a protective coating that keeps that burnt finish from rubbing off. The combination of blackened steel posts, machined and patinated brass hardware and the charred oak shelves make this a stunning and sculptural shelving option for any space. Integrated bronze bottle stops and wine glass holders add detail and purpose. The lower portion of this bar system is a tall credenza in one of Amuneal’s new finishes, cerused chestnut. The credenza storage highlights the system’s flexibility with drawers, cabinets and glass fronted doors, all with Amuneal fully machined and full width drawer pulls. Behind the glass doors, are a series of pull-out wine trays, carved from solid oak, allowing both display and storage in this unit. This unit is fabricated in our Philadelphia-based furniture studio and can be customized with different metal and wood finishes as well as different shelf widths, sizes and configurations.

Idee per un angolo bar senza lavandino country con nessun lavello, ante in stile shaker, ante bianche, top in legno, pavimento in legno massello medio, pavimento marrone e top marrone

A truly special property located in a sought after Toronto neighbourhood, this large family home renovation sought to retain the charm and history of the house in a contemporary way. The full scale underpin and large rear addition served to bring in natural light and expand the possibilities of the spaces. A vaulted third floor contains the master bedroom and bathroom with a cozy library/lounge that walks out to the third floor deck - revealing views of the downtown skyline. A soft inviting palate permeates the home but is juxtaposed with punches of colour, pattern and texture. The interior design playfully combines original parts of the home with vintage elements as well as glass and steel and millwork to divide spaces for working, relaxing and entertaining. An enormous sliding glass door opens the main floor to the sprawling rear deck and pool/hot tub area seamlessly. Across the lawn - the garage clad with reclaimed barnboard from the old structure has been newly build and fully rough-in for a potential future laneway house.

Immagine di un angolo bar senza lavandino contemporaneo di medie dimensioni con nessun lavello, ante bianche e top in legno

Idee per un angolo bar con lavandino classico di medie dimensioni con lavello sottopiano, ante con riquadro incassato, ante blu, top in legno, paraspruzzi rosso, paraspruzzi in mattoni, parquet scuro, pavimento marrone e top marrone

This 1600+ square foot basement was a diamond in the rough. We were tasked with keeping farmhouse elements in the design plan while implementing industrial elements. The client requested the space include a gym, ample seating and viewing area for movies, a full bar , banquette seating as well as area for their gaming tables - shuffleboard, pool table and ping pong. By shifting two support columns we were able to bury one in the powder room wall and implement two in the custom design of the bar. Custom finishes are provided throughout the space to complete this entertainers dream.

Kitchen photography project in Quincy, MA 8 19 19
Design: Amy Lynn Interiors
Interiors by Raquel
Photography: Keitaro Yoshioka Photography
Foto di un piccolo angolo bar chic con nessun lavello, ante in stile shaker, ante bianche, top in legno, paraspruzzi bianco, paraspruzzi in legno, parquet chiaro, pavimento beige e top beige
Foto di un piccolo angolo bar chic con nessun lavello, ante in stile shaker, ante bianche, top in legno, paraspruzzi bianco, paraspruzzi in legno, parquet chiaro, pavimento beige e top beige

Immagine di un grande angolo bar con lavandino classico con lavello sottopiano, ante con bugna sagomata, ante verdi, top in legno, paraspruzzi a specchio, pavimento marrone, top marrone e parquet scuro
3.978 Foto di angoli bar con top in legno e top in vetro
1