6.539 Foto di angoli bar con top in legno e top in marmo
Filtra anche per:
Budget
Ordina per:Popolari oggi
81 - 100 di 6.539 foto
1 di 3

Architect: DeNovo Architects, Interior Design: Sandi Guilfoil of HomeStyle Interiors, Landscape Design: Yardscapes, Photography by James Kruger, LandMark Photography

Martha O'Hara Interiors, Interior Design | L. Cramer Builders + Remodelers, Builder | Troy Thies, Photography | Shannon Gale, Photo Styling
Please Note: All “related,” “similar,” and “sponsored” products tagged or listed by Houzz are not actual products pictured. They have not been approved by Martha O’Hara Interiors nor any of the professionals credited. For information about our work, please contact design@oharainteriors.com.
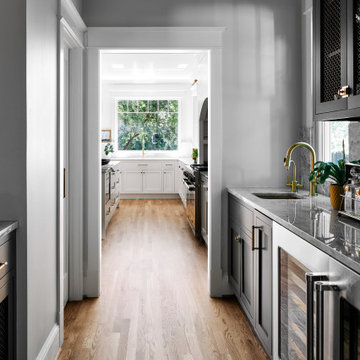
Immagine di un angolo bar con lavandino tradizionale di medie dimensioni con lavello da incasso, ante in stile shaker, ante grigie, top in marmo, paraspruzzi bianco, paraspruzzi in marmo, pavimento in legno massello medio, pavimento marrone e top bianco
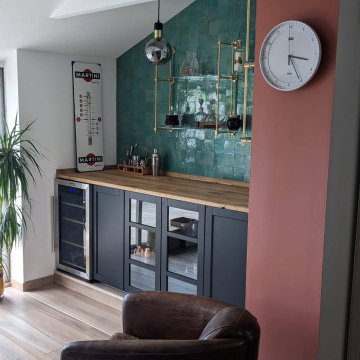
Nous avons utilisé cet ancien placard, pour créer un nouvel espace : un bar à cocktail. Notre client souhaitait redonner un sens à cette zone de la maison et avoir un lieu de rassemblement entre amis. Ici tout est à portée de main pour laisser libre cours à la créativité des papilles. Les meubles sont adaptés pour coller parfaitement à l'espace disponible, la cave à vin est incorporée dans les rangements, les étagères mettent en valeur les belles bouteilles des propriétaires. L'espace est ouvert sur le salon et vert la baie vitrée donnant sur la piscine.
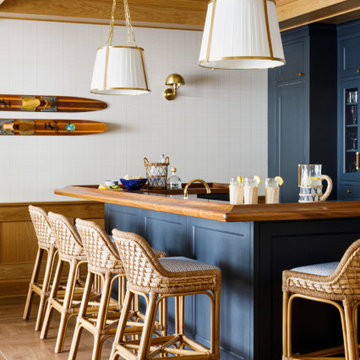
https://genevacabinet.com
Photos by www.aimeemazzenga.com
Interior Design by www.northshorenest.com
Builder www.lowellcustomhomes.com
Custom Cabinetry by Das Holz Haus
Lacanche range

Below Buchanan is a basement renovation that feels as light and welcoming as one of our outdoor living spaces. The project is full of unique details, custom woodworking, built-in storage, and gorgeous fixtures. Custom carpentry is everywhere, from the built-in storage cabinets and molding to the private booth, the bar cabinetry, and the fireplace lounge.
Creating this bright, airy atmosphere was no small challenge, considering the lack of natural light and spatial restrictions. A color pallet of white opened up the space with wood, leather, and brass accents bringing warmth and balance. The finished basement features three primary spaces: the bar and lounge, a home gym, and a bathroom, as well as additional storage space. As seen in the before image, a double row of support pillars runs through the center of the space dictating the long, narrow design of the bar and lounge. Building a custom dining area with booth seating was a clever way to save space. The booth is built into the dividing wall, nestled between the support beams. The same is true for the built-in storage cabinet. It utilizes a space between the support pillars that would otherwise have been wasted.
The small details are as significant as the larger ones in this design. The built-in storage and bar cabinetry are all finished with brass handle pulls, to match the light fixtures, faucets, and bar shelving. White marble counters for the bar, bathroom, and dining table bring a hint of Hollywood glamour. White brick appears in the fireplace and back bar. To keep the space feeling as lofty as possible, the exposed ceilings are painted black with segments of drop ceilings accented by a wide wood molding, a nod to the appearance of exposed beams. Every detail is thoughtfully chosen right down from the cable railing on the staircase to the wood paneling behind the booth, and wrapping the bar.
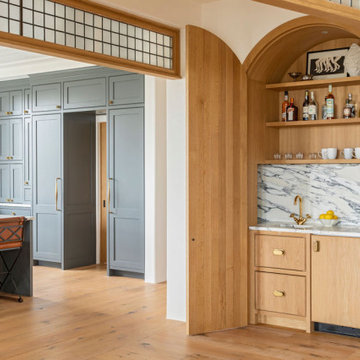
Ispirazione per un piccolo angolo bar con lavandino stile marinaro con ante in legno chiaro, top in marmo, paraspruzzi multicolore, paraspruzzi in marmo, parquet chiaro, pavimento marrone e top multicolore
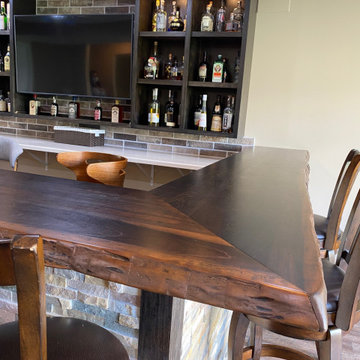
Ispirazione per un bancone bar boho chic di medie dimensioni con lavello sottopiano, top in legno, pavimento in vinile, pavimento beige e top marrone
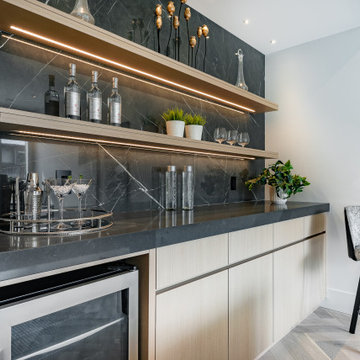
Foto di un angolo bar con lavandino contemporaneo di medie dimensioni con ante lisce, ante in legno chiaro, top in marmo, paraspruzzi nero, paraspruzzi in marmo, parquet chiaro e top nero
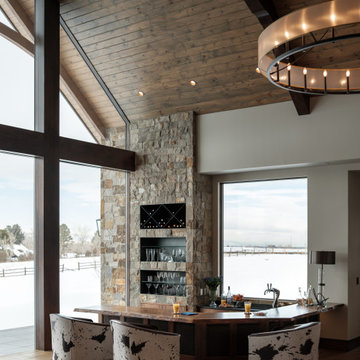
Sink in bar, as to not impede on the view of the mountains.
Foto di un grande angolo bar minimalista con parquet chiaro e top in legno
Foto di un grande angolo bar minimalista con parquet chiaro e top in legno

Idee per un angolo bar con lavandino classico di medie dimensioni con lavello sottopiano, ante con riquadro incassato, ante blu, top in legno, paraspruzzi rosso, paraspruzzi in mattoni, parquet scuro, pavimento marrone e top marrone
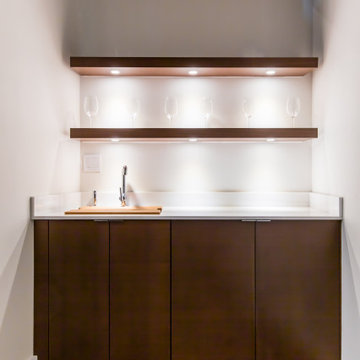
Immagine di un piccolo angolo bar moderno con nessun lavello, ante lisce, ante in legno bruno, top in marmo e parquet scuro
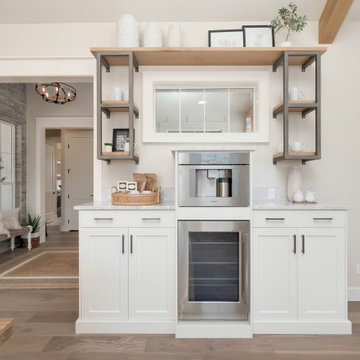
Immagine di un angolo bar country di medie dimensioni con ante con riquadro incassato, ante bianche, top in marmo, parquet chiaro, pavimento beige e top grigio

Ispirazione per un angolo bar con lavandino bohémian di medie dimensioni con lavello sottopiano, ante con bugna sagomata, ante bianche, top in marmo, paraspruzzi grigio, paraspruzzi con piastrelle di cemento, parquet scuro, pavimento marrone e top grigio

Foto di un angolo bar con lavandino classico con lavello da incasso, ante con riquadro incassato, top in marmo, paraspruzzi beige, paraspruzzi in marmo, parquet scuro, top beige, ante verdi e pavimento marrone
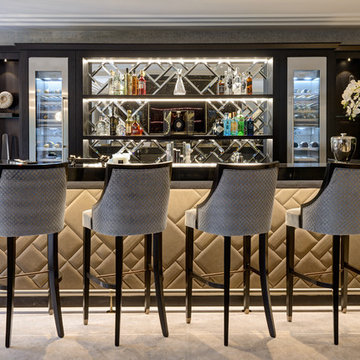
Esempio di un grande bancone bar minimal con nessun'anta, top in legno, paraspruzzi a specchio, pavimento grigio e top nero
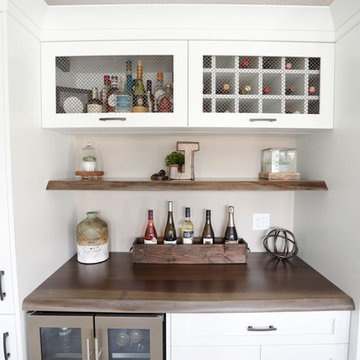
Immagine di un angolo bar con lavandino country di medie dimensioni con nessun lavello, ante in stile shaker, ante bianche, top in legno, pavimento in gres porcellanato, pavimento beige e top marrone
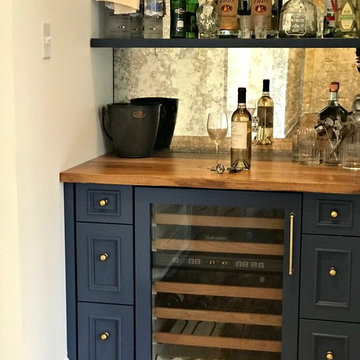
Ispirazione per un piccolo angolo bar con lavandino tradizionale con nessun lavello, ante a filo, ante blu, top in legno, paraspruzzi a specchio, pavimento in legno massello medio, pavimento marrone e top marrone
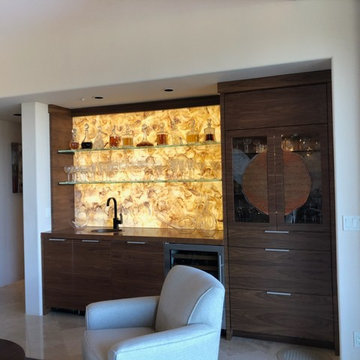
Behind the Starphire Glass shelving is our Backlit Wall Feature used in this Walnut Bar.
Made in two pieces split along the shelving.
Foto di un angolo bar con lavandino design di medie dimensioni con lavello da incasso, ante marroni, top in legno, paraspruzzi giallo e paraspruzzi in lastra di pietra
Foto di un angolo bar con lavandino design di medie dimensioni con lavello da incasso, ante marroni, top in legno, paraspruzzi giallo e paraspruzzi in lastra di pietra

Immagine di un piccolo angolo bar con lavandino rustico con nessun lavello, ante di vetro, ante grigie, top in legno, paraspruzzi bianco, paraspruzzi in legno, parquet scuro, pavimento marrone e top marrone
6.539 Foto di angoli bar con top in legno e top in marmo
5