6.531 Foto di angoli bar con top in legno e top in marmo
Filtra anche per:
Budget
Ordina per:Popolari oggi
1 - 20 di 6.531 foto
1 di 3

Immagine di un angolo bar con lavandino classico di medie dimensioni con lavello da incasso, ante di vetro, ante blu, top in legno, paraspruzzi blu e top marrone

Esempio di un angolo bar con lavandino design con lavello sottopiano, ante lisce, ante in legno chiaro, top in legno, paraspruzzi multicolore, paraspruzzi con piastrelle a mosaico, pavimento beige e top beige

Idee per un angolo bar con lavandino classico con lavello integrato, ante con riquadro incassato, ante blu, top in marmo, paraspruzzi a specchio e top nero
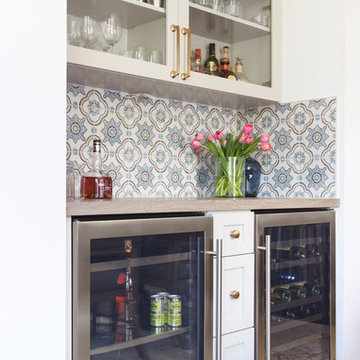
Idee per un angolo bar classico di medie dimensioni con ante di vetro, ante bianche, top in legno, paraspruzzi multicolore e paraspruzzi con piastrelle in ceramica

Foto di un piccolo angolo bar con lavandino minimalista con lavello sottopiano, ante lisce, ante grigie, top in marmo, paraspruzzi grigio, paraspruzzi in marmo, parquet scuro, pavimento marrone e top grigio

Ispirazione per un angolo bar con lavandino classico di medie dimensioni con lavello sottopiano, ante in stile shaker, ante bianche, top in marmo, paraspruzzi rosso, paraspruzzi in mattoni, parquet chiaro e pavimento marrone
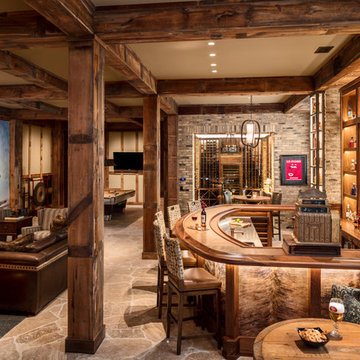
Wild West references provide an amusing, conversational touch.
Idee per un grande bancone bar rustico con top in legno e paraspruzzi con piastrelle in pietra
Idee per un grande bancone bar rustico con top in legno e paraspruzzi con piastrelle in pietra

Foto di un piccolo angolo bar con lavandino bohémian con lavello sottopiano, ante lisce, ante blu, top in marmo, paraspruzzi in legno e pavimento in legno massello medio
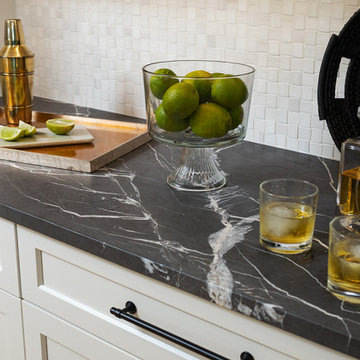
Close up of the beauty of the countertop next to the ceramic tile.
Immagine di un angolo bar con top in marmo, paraspruzzi bianco e top nero
Immagine di un angolo bar con top in marmo, paraspruzzi bianco e top nero

Our Carmel design-build studio was tasked with organizing our client’s basement and main floor to improve functionality and create spaces for entertaining.
In the basement, the goal was to include a simple dry bar, theater area, mingling or lounge area, playroom, and gym space with the vibe of a swanky lounge with a moody color scheme. In the large theater area, a U-shaped sectional with a sofa table and bar stools with a deep blue, gold, white, and wood theme create a sophisticated appeal. The addition of a perpendicular wall for the new bar created a nook for a long banquette. With a couple of elegant cocktail tables and chairs, it demarcates the lounge area. Sliding metal doors, chunky picture ledges, architectural accent walls, and artsy wall sconces add a pop of fun.
On the main floor, a unique feature fireplace creates architectural interest. The traditional painted surround was removed, and dark large format tile was added to the entire chase, as well as rustic iron brackets and wood mantel. The moldings behind the TV console create a dramatic dimensional feature, and a built-in bench along the back window adds extra seating and offers storage space to tuck away the toys. In the office, a beautiful feature wall was installed to balance the built-ins on the other side. The powder room also received a fun facelift, giving it character and glitz.
---
Project completed by Wendy Langston's Everything Home interior design firm, which serves Carmel, Zionsville, Fishers, Westfield, Noblesville, and Indianapolis.
For more about Everything Home, see here: https://everythinghomedesigns.com/
To learn more about this project, see here:
https://everythinghomedesigns.com/portfolio/carmel-indiana-posh-home-remodel

Dark gray wetbar gets a modern/industrial look with the exposed brick wall
Immagine di un angolo bar con lavandino chic di medie dimensioni con lavello sottopiano, ante in stile shaker, ante grigie, top in legno, paraspruzzi rosso, paraspruzzi in mattoni, pavimento in vinile, pavimento marrone e top rosso
Immagine di un angolo bar con lavandino chic di medie dimensioni con lavello sottopiano, ante in stile shaker, ante grigie, top in legno, paraspruzzi rosso, paraspruzzi in mattoni, pavimento in vinile, pavimento marrone e top rosso

A close up view of the family room's bar cabinetry details.
Ispirazione per un angolo bar senza lavandino mediterraneo di medie dimensioni con ante con riquadro incassato, ante in legno scuro, top in marmo, paraspruzzi blu, paraspruzzi in marmo, pavimento in terracotta, pavimento beige e top bianco
Ispirazione per un angolo bar senza lavandino mediterraneo di medie dimensioni con ante con riquadro incassato, ante in legno scuro, top in marmo, paraspruzzi blu, paraspruzzi in marmo, pavimento in terracotta, pavimento beige e top bianco

This beautiful bar cabinet with burnt oak adjustable shelves is part of our Loft Shelving System. Our Loft posts in blackened gunmetal and fully machined brass fittings in our buffed brass finish mount from the top of our cabinet and tie back to the wall to support 8 shelves. Amuneal’s proprietary machined hardware clamps onto the posts so that the shelves can be easily adjusted at any time. The burnt oak shelves are milled in house from solid white oak to a thickness of 1.5” before being hand-finished using the traditional Shou Sugi Ban process of burning the wood. Once completed, the shelves are sealed with a protective coating that keeps that burnt finish from rubbing off. The combination of blackened steel posts, machined and patinated brass hardware and the charred oak shelves make this a stunning and sculptural shelving option for any space. Integrated bronze bottle stops and wine glass holders add detail and purpose. The lower portion of this bar system is a tall credenza in one of Amuneal’s new finishes, cerused chestnut. The credenza storage highlights the system’s flexibility with drawers, cabinets and glass fronted doors, all with Amuneal fully machined and full width drawer pulls. Behind the glass doors, are a series of pull-out wine trays, carved from solid oak, allowing both display and storage in this unit. This unit is fabricated in our Philadelphia-based furniture studio and can be customized with different metal and wood finishes as well as different shelf widths, sizes and configurations.

Photo credit Stylish Productions
Tile selection by Splendor Styling
Ispirazione per un piccolo angolo bar senza lavandino classico con lavello sottopiano, ante con riquadro incassato, ante in legno bruno, top in marmo, paraspruzzi multicolore, paraspruzzi con piastrelle di metallo, parquet chiaro e top bianco
Ispirazione per un piccolo angolo bar senza lavandino classico con lavello sottopiano, ante con riquadro incassato, ante in legno bruno, top in marmo, paraspruzzi multicolore, paraspruzzi con piastrelle di metallo, parquet chiaro e top bianco

Ispirazione per un angolo bar con lavandino chic con lavello sottopiano, ante in stile shaker, ante beige, top in marmo, paraspruzzi multicolore, pavimento in legno massello medio, pavimento marrone e top multicolore

Solid Wormy Maple bar top with custom painted shaker style cabinetry, brushed brass cabinet hardware, Wormy Maple floating shelves, Quartz countertop, Bernia Maple engineered floating floor, and porcelain tile back bar walls
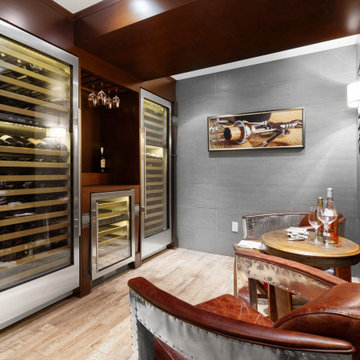
Foto di un bancone bar design di medie dimensioni con ante lisce, ante marroni, top in legno, paraspruzzi marrone, paraspruzzi in legno, pavimento beige e top marrone
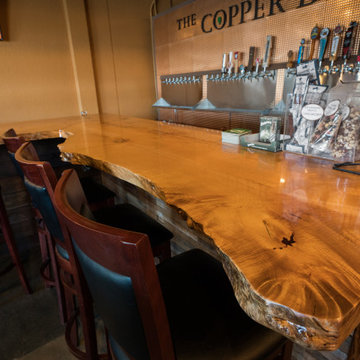
Seating Area
Ispirazione per un grande bancone bar rustico con top in legno, pavimento in cemento, pavimento grigio e top marrone
Ispirazione per un grande bancone bar rustico con top in legno, pavimento in cemento, pavimento grigio e top marrone
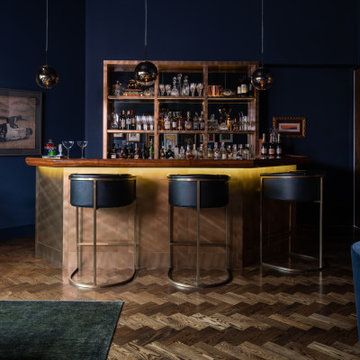
Idee per un bancone bar contemporaneo con nessun'anta, top in legno, parquet scuro e pavimento marrone

Ispirazione per un grande bancone bar chic con parquet scuro, pavimento marrone, ante di vetro, ante nere, paraspruzzi nero, paraspruzzi in lastra di pietra, top nero, lavello sottopiano e top in marmo
6.531 Foto di angoli bar con top in legno e top in marmo
1