495 Foto di angoli bar con ante lisce e top in legno
Filtra anche per:
Budget
Ordina per:Popolari oggi
1 - 20 di 495 foto
1 di 3

Esempio di un bancone bar minimal con ante lisce, ante beige, top in legno, pavimento in cemento e pavimento grigio

A truly special property located in a sought after Toronto neighbourhood, this large family home renovation sought to retain the charm and history of the house in a contemporary way. The full scale underpin and large rear addition served to bring in natural light and expand the possibilities of the spaces. A vaulted third floor contains the master bedroom and bathroom with a cozy library/lounge that walks out to the third floor deck - revealing views of the downtown skyline. A soft inviting palate permeates the home but is juxtaposed with punches of colour, pattern and texture. The interior design playfully combines original parts of the home with vintage elements as well as glass and steel and millwork to divide spaces for working, relaxing and entertaining. An enormous sliding glass door opens the main floor to the sprawling rear deck and pool/hot tub area seamlessly. Across the lawn - the garage clad with reclaimed barnboard from the old structure has been newly build and fully rough-in for a potential future laneway house.
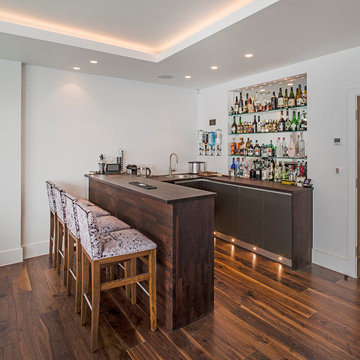
Esempio di un bancone bar design con ante lisce, top in legno, pavimento in legno massello medio e top marrone

Ispirazione per un angolo bar senza lavandino design di medie dimensioni con nessun lavello, ante lisce, ante nere, top in legno, paraspruzzi beige, paraspruzzi in legno, pavimento con piastrelle in ceramica, pavimento grigio e top beige

Built by: Ruben Alamillo
ruby2sday52@gmail.com
951.941.8304
This bar features a wine refrigerator at each end and doors applied to match the cabinet doors.
Materials used for this project are a 36”x 12’ Parota live edge slab for the countertop, paint grade plywood for the cabinets, and 1/2” x 2” x 12” wood planks that were painted & textured for the wall background. The shelves and decor provided by the designer.

Mark Woods
Esempio di un piccolo angolo bar con lavandino moderno con ante bianche, top in legno, paraspruzzi bianco, pavimento in cemento, lavello da incasso e ante lisce
Esempio di un piccolo angolo bar con lavandino moderno con ante bianche, top in legno, paraspruzzi bianco, pavimento in cemento, lavello da incasso e ante lisce
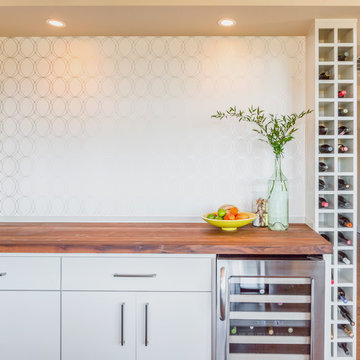
Foto di un angolo bar chic di medie dimensioni con ante lisce, ante bianche, top in legno, paraspruzzi bianco, parquet scuro e top marrone

Gäste willkommen.
Die integrierte Hausbar mit Weintemperierschrank und Bierzapfanlage bieten beste Verköstigung.
Esempio di un piccolo angolo bar senza lavandino nordico con nessun lavello, ante lisce, ante in legno scuro, top in legno, paraspruzzi grigio, paraspruzzi in legno, parquet chiaro, pavimento beige e top grigio
Esempio di un piccolo angolo bar senza lavandino nordico con nessun lavello, ante lisce, ante in legno scuro, top in legno, paraspruzzi grigio, paraspruzzi in legno, parquet chiaro, pavimento beige e top grigio
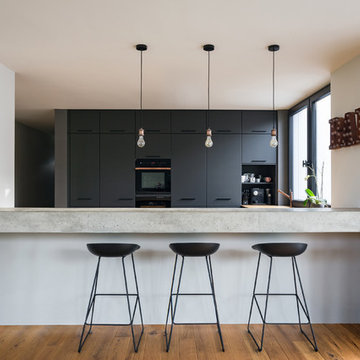
bla architekten / Steffen Junghans
Idee per un angolo bar con lavandino design di medie dimensioni con ante lisce, ante nere, top in legno, paraspruzzi bianco, paraspruzzi in legno, parquet chiaro e pavimento marrone
Idee per un angolo bar con lavandino design di medie dimensioni con ante lisce, ante nere, top in legno, paraspruzzi bianco, paraspruzzi in legno, parquet chiaro e pavimento marrone

Abigail Rose Photography
Immagine di un grande angolo bar con lavandino american style con moquette, pavimento beige, lavello da incasso, ante nere, top in legno, paraspruzzi grigio, top marrone e ante lisce
Immagine di un grande angolo bar con lavandino american style con moquette, pavimento beige, lavello da incasso, ante nere, top in legno, paraspruzzi grigio, top marrone e ante lisce
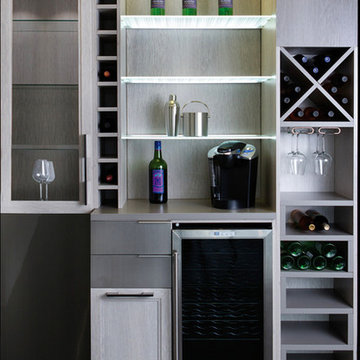
Floor-to-Ceiling Wine Bar
Foto di un piccolo angolo bar minimal con nessun lavello, ante lisce, ante grigie e top in legno
Foto di un piccolo angolo bar minimal con nessun lavello, ante lisce, ante grigie e top in legno
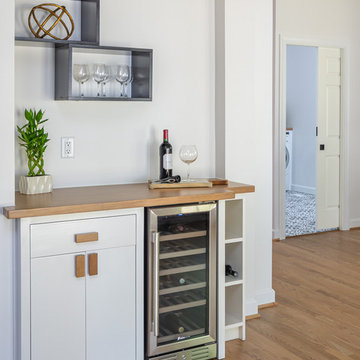
We created a space for our homeowners to house their modest wine collection directly off of the kitchen. This is a custom unit with wooden top and pulls. For character and storage we added black box shelves above.
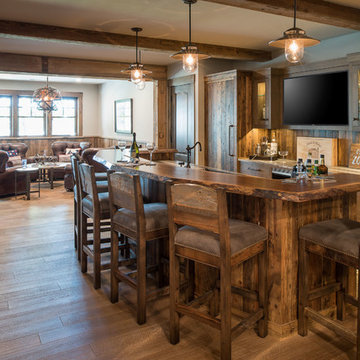
Foto di un angolo bar con lavandino stile rurale con lavello sottopiano, ante lisce, ante in legno scuro, top in legno, paraspruzzi marrone, paraspruzzi in legno, pavimento in legno massello medio, pavimento marrone e top marrone

Immagine di un angolo bar con lavandino design di medie dimensioni con lavello sottopiano, ante lisce, ante in legno chiaro, top in legno, paraspruzzi grigio, paraspruzzi in lastra di pietra, pavimento in gres porcellanato, pavimento grigio e top grigio
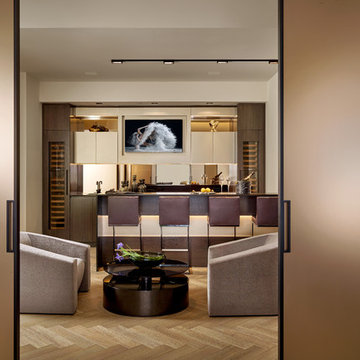
Barry Grossman
Immagine di un angolo bar con lavandino contemporaneo con ante lisce, ante marroni, top in legno, paraspruzzi a specchio, parquet chiaro e pavimento beige
Immagine di un angolo bar con lavandino contemporaneo con ante lisce, ante marroni, top in legno, paraspruzzi a specchio, parquet chiaro e pavimento beige
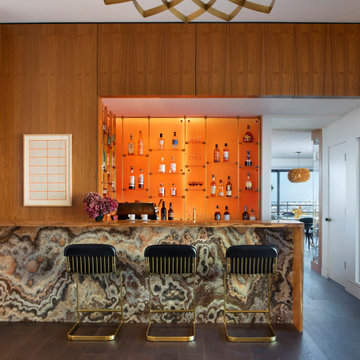
Esempio di un angolo bar contemporaneo con ante lisce, ante in legno scuro, top in legno, paraspruzzi arancione, parquet scuro, pavimento marrone e top marrone

Home Bar | Custom home studio of LS3P ASSOCIATES LTD. | Photo by Fairview Builders LLC.
Ispirazione per un grande angolo bar con lavandino chic con lavello sottopiano, ante lisce, ante nere, top in legno, paraspruzzi multicolore, pavimento in ardesia e paraspruzzi in ardesia
Ispirazione per un grande angolo bar con lavandino chic con lavello sottopiano, ante lisce, ante nere, top in legno, paraspruzzi multicolore, pavimento in ardesia e paraspruzzi in ardesia

Immagine di un grande angolo bar con lavandino rustico con ante lisce, ante blu, top in legno, paraspruzzi marrone, paraspruzzi in legno, pavimento in cemento e pavimento marrone
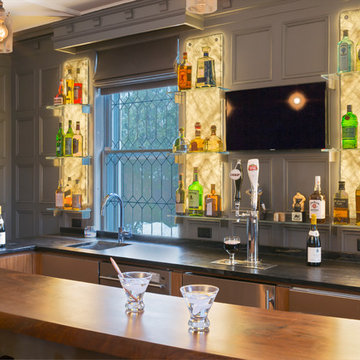
Marc J. Harary - City Architectural Photography. 914-420-9293
Foto di un grande bancone bar boho chic con lavello sottopiano, ante lisce, ante in legno bruno, top in legno, paraspruzzi nero, paraspruzzi in lastra di pietra e parquet scuro
Foto di un grande bancone bar boho chic con lavello sottopiano, ante lisce, ante in legno bruno, top in legno, paraspruzzi nero, paraspruzzi in lastra di pietra e parquet scuro

This rustic-inspired basement includes an entertainment area, two bars, and a gaming area. The renovation created a bathroom and guest room from the original office and exercise room. To create the rustic design the renovation used different naturally textured finishes, such as Coretec hard pine flooring, wood-look porcelain tile, wrapped support beams, walnut cabinetry, natural stone backsplashes, and fireplace surround,
495 Foto di angoli bar con ante lisce e top in legno
1