613 Foto di angoli bar con top in granito e paraspruzzi con piastrelle in ceramica
Filtra anche per:
Budget
Ordina per:Popolari oggi
121 - 140 di 613 foto
1 di 3
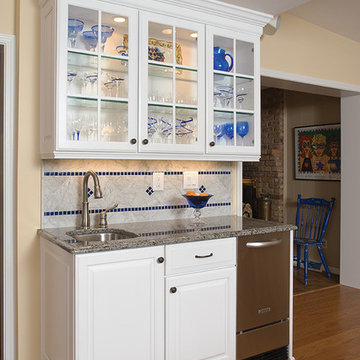
5' wet bar assists with entertaining clients nearby the kitchen. Includes small bar sink and icemaker.
Photography by JSPhotoFX
Idee per un piccolo angolo bar con lavandino tradizionale con lavello sottopiano, ante con bugna sagomata, ante bianche, top in granito, paraspruzzi beige, paraspruzzi con piastrelle in ceramica e pavimento in legno massello medio
Idee per un piccolo angolo bar con lavandino tradizionale con lavello sottopiano, ante con bugna sagomata, ante bianche, top in granito, paraspruzzi beige, paraspruzzi con piastrelle in ceramica e pavimento in legno massello medio
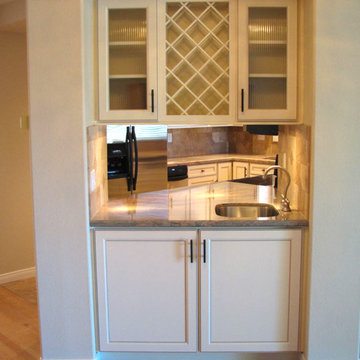
Ispirazione per un piccolo angolo bar con lavandino chic con ante bianche, top in granito, paraspruzzi marrone, paraspruzzi con piastrelle in ceramica, parquet chiaro, pavimento marrone, lavello sottopiano e ante con riquadro incassato
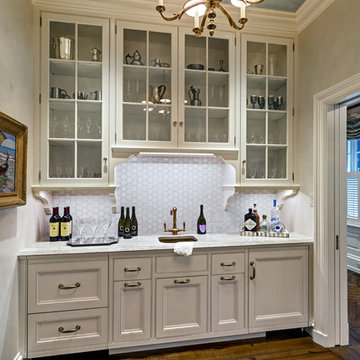
HOBI Award 2014 - Winner - Best Custom Home 12,000- 14,000 sf
Charles Hilton Architects
Woodruff/Brown Architectural Photography
Esempio di un angolo bar tradizionale con lavello sottopiano, ante di vetro, ante bianche, top in granito, paraspruzzi grigio, paraspruzzi con piastrelle in ceramica e pavimento in legno massello medio
Esempio di un angolo bar tradizionale con lavello sottopiano, ante di vetro, ante bianche, top in granito, paraspruzzi grigio, paraspruzzi con piastrelle in ceramica e pavimento in legno massello medio
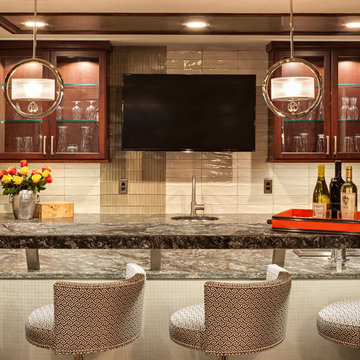
Landmark Photography
Immagine di un bancone bar chic di medie dimensioni con lavello sottopiano, ante di vetro, ante in legno bruno, top in granito, paraspruzzi bianco, paraspruzzi con piastrelle in ceramica, pavimento in legno massello medio e pavimento marrone
Immagine di un bancone bar chic di medie dimensioni con lavello sottopiano, ante di vetro, ante in legno bruno, top in granito, paraspruzzi bianco, paraspruzzi con piastrelle in ceramica, pavimento in legno massello medio e pavimento marrone

Home bar located between the great room and kitchen, connected by a barrel vaulted hallway. This wet bar includes a wine refrigerator, ice maker, sink, glass front white cabinets with espresso lower cabinets, granite counter, and metallic tile back splash.
Raleigh luxury home builder Stanton Homes.
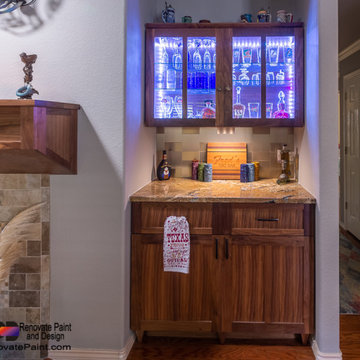
Built a dry bar in the niche next to the fireplace with glass-front cabinetry and counter top, built-in lighting installed under the top cabinet as well as inside it.
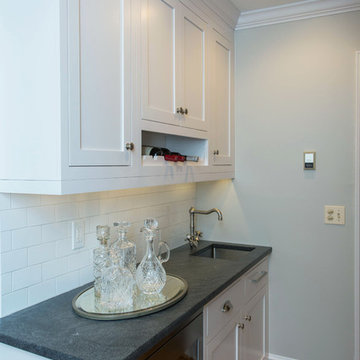
Omega Cabinetry. The Puritan door-style in the Pearl painted finish. The countertop is Granite Jet Mist Antiqued. Paint color on the walls is Sherwin Williams Agreeable Gray.
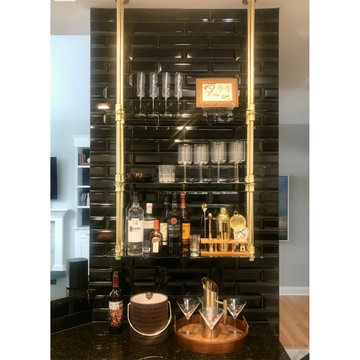
Jim being a single man wanted a masculan but streamlined and modern home. We removed an old cabinet, added black tile and custom brass-pipe and glass shelving to create a bar area in Jims kitchen.
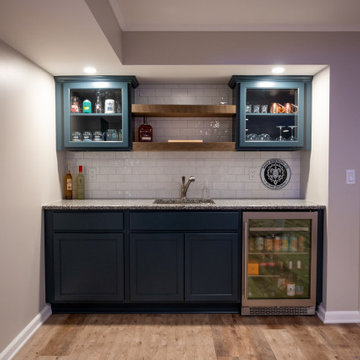
Idee per un grande angolo bar con lavandino chic con lavello sottopiano, top in granito, paraspruzzi bianco, paraspruzzi con piastrelle in ceramica e pavimento in vinile
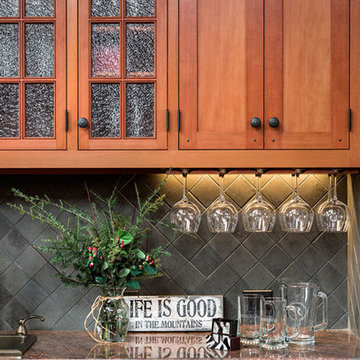
This three-story vacation home for a family of ski enthusiasts features 5 bedrooms and a six-bed bunk room, 5 1/2 bathrooms, kitchen, dining room, great room, 2 wet bars, great room, exercise room, basement game room, office, mud room, ski work room, decks, stone patio with sunken hot tub, garage, and elevator.
The home sits into an extremely steep, half-acre lot that shares a property line with a ski resort and allows for ski-in, ski-out access to the mountain’s 61 trails. This unique location and challenging terrain informed the home’s siting, footprint, program, design, interior design, finishes, and custom made furniture.
Credit: Samyn-D'Elia Architects
Project designed by Franconia interior designer Randy Trainor. She also serves the New Hampshire Ski Country, Lake Regions and Coast, including Lincoln, North Conway, and Bartlett.
For more about Randy Trainor, click here: https://crtinteriors.com/
To learn more about this project, click here: https://crtinteriors.com/ski-country-chic/
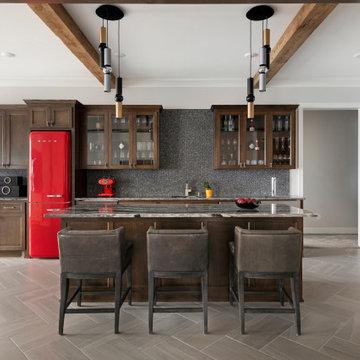
Large custom lower level wet bar with vintage red refrigerator.
Immagine di un ampio angolo bar con lavandino classico con lavello sottopiano, ante lisce, ante in legno bruno, top in granito, paraspruzzi multicolore, paraspruzzi con piastrelle in ceramica, pavimento con piastrelle in ceramica, pavimento grigio e top multicolore
Immagine di un ampio angolo bar con lavandino classico con lavello sottopiano, ante lisce, ante in legno bruno, top in granito, paraspruzzi multicolore, paraspruzzi con piastrelle in ceramica, pavimento con piastrelle in ceramica, pavimento grigio e top multicolore
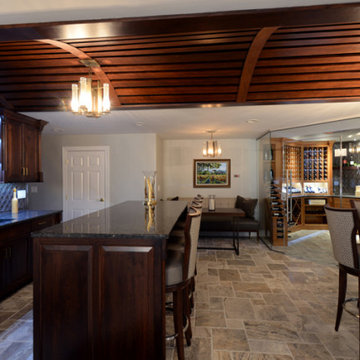
Home Bar/Entertainment Area. Refrigerated wine room on right is temperature controlled. Custom banquette seating with custom pub table fill the nook area and offer seating for 3. High top pub table with hammered chrome base is a great gathering area for four, but additional bar stools at the bar offer room to grow the party.
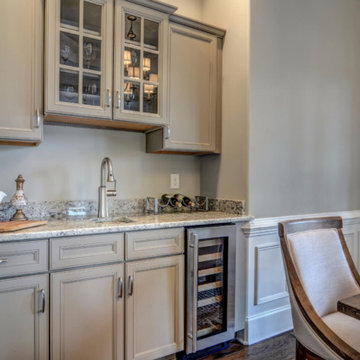
Unique Media and Design
Idee per un angolo bar con lavandino chic di medie dimensioni con lavello sottopiano, ante con riquadro incassato, ante grigie, top in granito, paraspruzzi bianco, paraspruzzi con piastrelle in ceramica, parquet scuro e pavimento marrone
Idee per un angolo bar con lavandino chic di medie dimensioni con lavello sottopiano, ante con riquadro incassato, ante grigie, top in granito, paraspruzzi bianco, paraspruzzi con piastrelle in ceramica, parquet scuro e pavimento marrone
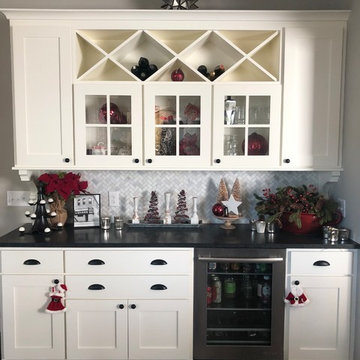
Ispirazione per un grande angolo bar classico con ante con riquadro incassato, ante bianche, top in granito, paraspruzzi grigio, paraspruzzi con piastrelle in ceramica, parquet scuro, pavimento marrone e top nero
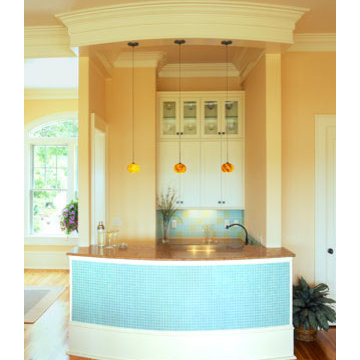
Tripp Smith
Ispirazione per un piccolo angolo bar con lavandino contemporaneo con lavello sottopiano, ante di vetro, ante bianche, top in granito, paraspruzzi multicolore, paraspruzzi con piastrelle in ceramica, parquet chiaro, pavimento marrone e top marrone
Ispirazione per un piccolo angolo bar con lavandino contemporaneo con lavello sottopiano, ante di vetro, ante bianche, top in granito, paraspruzzi multicolore, paraspruzzi con piastrelle in ceramica, parquet chiaro, pavimento marrone e top marrone
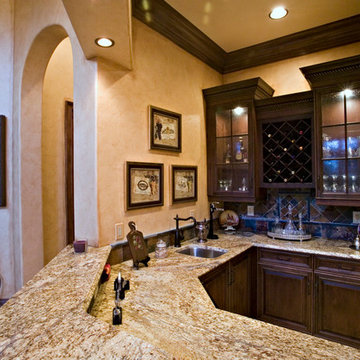
Immagine di un angolo bar con lavandino mediterraneo di medie dimensioni con lavello sottopiano, ante con bugna sagomata, ante in legno bruno, paraspruzzi marrone, top in granito e paraspruzzi con piastrelle in ceramica
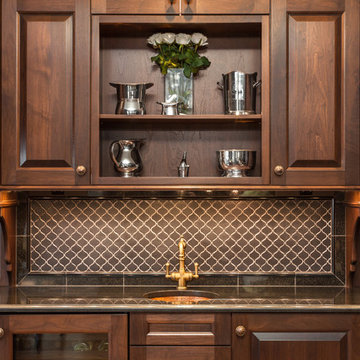
A Wood-Mode custom bar made out of walnut. Black granite top with and arabesque backsplash.
Esempio di un grande angolo bar con lavandino tradizionale con lavello sottopiano, ante in legno scuro, top in granito, paraspruzzi nero, paraspruzzi con piastrelle in ceramica e parquet scuro
Esempio di un grande angolo bar con lavandino tradizionale con lavello sottopiano, ante in legno scuro, top in granito, paraspruzzi nero, paraspruzzi con piastrelle in ceramica e parquet scuro
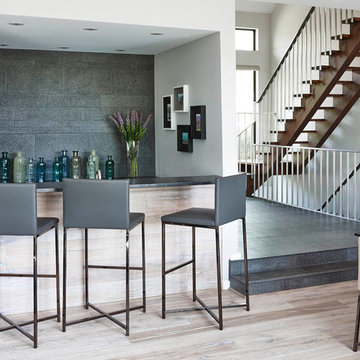
A home bar with seating for three is set off the Great Room, making the space perfect for hosting. Gray leather bar stools with chrome base perfectly match the ceramic horizontal tiles running along the back wall. Light wide plank wood floors are also used as cladding on the bar itself.
Martin Vecchio
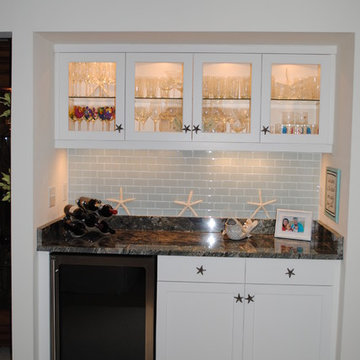
Idee per un piccolo angolo bar con lavandino stile marino con ante di vetro, ante bianche, top in granito, paraspruzzi blu, paraspruzzi con piastrelle in ceramica e moquette
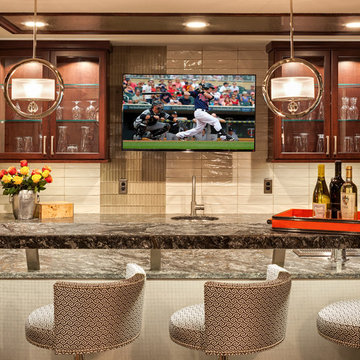
Interior Design: Jami Ludens, Studio M Interiors | Photography: Landmark Photography
Idee per un bancone bar contemporaneo di medie dimensioni con lavello sottopiano, ante con riquadro incassato, ante in legno scuro, top in granito, paraspruzzi beige, paraspruzzi con piastrelle in ceramica e pavimento in vinile
Idee per un bancone bar contemporaneo di medie dimensioni con lavello sottopiano, ante con riquadro incassato, ante in legno scuro, top in granito, paraspruzzi beige, paraspruzzi con piastrelle in ceramica e pavimento in vinile
613 Foto di angoli bar con top in granito e paraspruzzi con piastrelle in ceramica
7