613 Foto di angoli bar con top in granito e paraspruzzi con piastrelle in ceramica
Filtra anche per:
Budget
Ordina per:Popolari oggi
41 - 60 di 613 foto
1 di 3
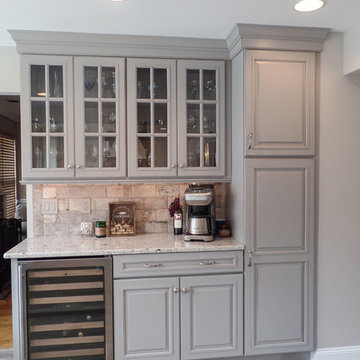
Wendy Amiano
Foto di un piccolo angolo bar tradizionale con nessun lavello, ante con bugna sagomata, ante grigie, top in granito, paraspruzzi multicolore, paraspruzzi con piastrelle in ceramica e pavimento in vinile
Foto di un piccolo angolo bar tradizionale con nessun lavello, ante con bugna sagomata, ante grigie, top in granito, paraspruzzi multicolore, paraspruzzi con piastrelle in ceramica e pavimento in vinile

Gary Campbell- Photography,
DeJong Designs Ltd- Architect,
Nam Dang Mitchell- Interior Design
Idee per un bancone bar moderno di medie dimensioni con lavello sottopiano, ante lisce, ante in legno bruno, top in granito, paraspruzzi beige, paraspruzzi con piastrelle in ceramica e pavimento in legno massello medio
Idee per un bancone bar moderno di medie dimensioni con lavello sottopiano, ante lisce, ante in legno bruno, top in granito, paraspruzzi beige, paraspruzzi con piastrelle in ceramica e pavimento in legno massello medio

Foto di un angolo bar con lavandino tradizionale con lavello sottopiano, ante con riquadro incassato, ante in legno bruno, top in granito, paraspruzzi marrone, paraspruzzi con piastrelle in ceramica, parquet chiaro e top marrone

Foto di un angolo bar con lavandino chic con lavello sottopiano, ante lisce, ante in legno bruno, top in granito, paraspruzzi grigio, paraspruzzi con piastrelle in ceramica, pavimento in legno massello medio, pavimento grigio e top nero
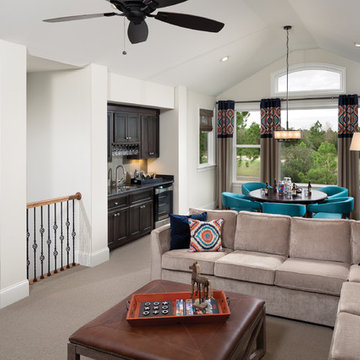
Arthur Rutenberg Homes provides a great space to bring people together for the big game or a card game. This loft provides a wet bar and a stunning view.

This three-story vacation home for a family of ski enthusiasts features 5 bedrooms and a six-bed bunk room, 5 1/2 bathrooms, kitchen, dining room, great room, 2 wet bars, great room, exercise room, basement game room, office, mud room, ski work room, decks, stone patio with sunken hot tub, garage, and elevator.
The home sits into an extremely steep, half-acre lot that shares a property line with a ski resort and allows for ski-in, ski-out access to the mountain’s 61 trails. This unique location and challenging terrain informed the home’s siting, footprint, program, design, interior design, finishes, and custom made furniture.
Credit: Samyn-D'Elia Architects
Project designed by Franconia interior designer Randy Trainor. She also serves the New Hampshire Ski Country, Lake Regions and Coast, including Lincoln, North Conway, and Bartlett.
For more about Randy Trainor, click here: https://crtinteriors.com/
To learn more about this project, click here: https://crtinteriors.com/ski-country-chic/

Designer Sarah Robertson of Studio Dearborn helped a neighbor and friend to update a “builder grade” kitchen into a personal, family space that feels luxurious and inviting.
The homeowner wanted to solve a number of storage and flow problems in the kitchen, including a wasted area dedicated to a desk, too-little pantry storage, and her wish for a kitchen bar. The all white builder kitchen lacked character, and the client wanted to inject color, texture and personality into the kitchen while keeping it classic.

A basement may be the most overlooked space for a remodeling project. But basements offer lots of opportunities.
This Minnesota project began with a little-used basement space with dark carpeting and fluorescent, incandescent, and outdoor lighting. The new design began with a new centerpiece – a gas fireplace to warm cold Minnesota evenings. It features a solid wood frame that encloses the firebox. HVAC ductwork was hidden with the new fireplace, which was vented through the wall.
The design began with in-floor heating on a new floor tile for the bar area and light carpeting. A new wet bar was added, featuring Cherry Wood cabinets and granite countertops. Note the custom tile work behind the stainless steel sink. A seating area was designed using the same materials, allowing for comfortable seating for three.
Adding two leather chairs near the fireplace creates a cozy place for serious book reading or casual entertaining. And a second seating area with table creates a third conversation area.
Finally, the use of in-ceiling down lights adds a single “color” of light, making the entire room both bright and warm.

Twist Tours
Esempio di un grande angolo bar tradizionale con lavello sottopiano, ante in stile shaker, ante grigie, top in granito, paraspruzzi beige e paraspruzzi con piastrelle in ceramica
Esempio di un grande angolo bar tradizionale con lavello sottopiano, ante in stile shaker, ante grigie, top in granito, paraspruzzi beige e paraspruzzi con piastrelle in ceramica

Whiskey bar with remote controlled color changing lights embedded in the shelves. Cabinets have adjustable shelves and pull out drawers. Space for wine fridge and hangers for wine glasses.

This storm grey kitchen on Cape Cod was designed by Gail of White Wood Kitchens. The cabinets are all plywood with soft close hinges made by UltraCraft Cabinetry. The doors are a Lauderdale style constructed from Red Birch with a Storm Grey stained finish. The island countertop is a Fantasy Brown granite while the perimeter of the kitchen is an Absolute Black Leathered. The wet bar has a Thunder Grey Silestone countertop. The island features shelves for cookbooks and there are many unique storage features in the kitchen and the wet bar to optimize the space and functionality of the kitchen. Builder: Barnes Custom Builders
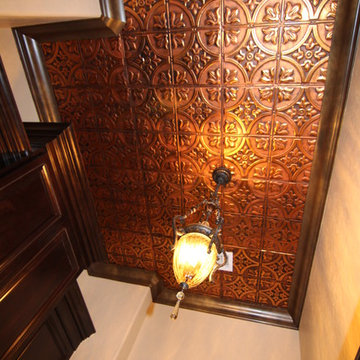
Immagine di un angolo bar con lavandino tradizionale di medie dimensioni con lavello da incasso, ante in legno bruno, top in granito, paraspruzzi beige, paraspruzzi con piastrelle in ceramica e parquet scuro
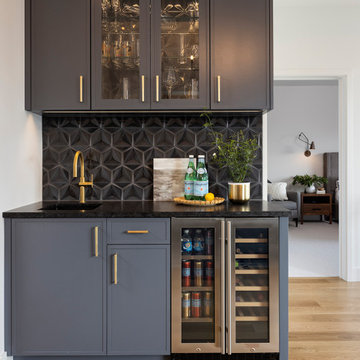
Small custom wet bar for TV room.
Ispirazione per un piccolo angolo bar con lavandino minimalista con lavello sottopiano, ante con riquadro incassato, ante blu, top in granito, paraspruzzi nero, paraspruzzi con piastrelle in ceramica, pavimento in legno massello medio, pavimento marrone e top nero
Ispirazione per un piccolo angolo bar con lavandino minimalista con lavello sottopiano, ante con riquadro incassato, ante blu, top in granito, paraspruzzi nero, paraspruzzi con piastrelle in ceramica, pavimento in legno massello medio, pavimento marrone e top nero
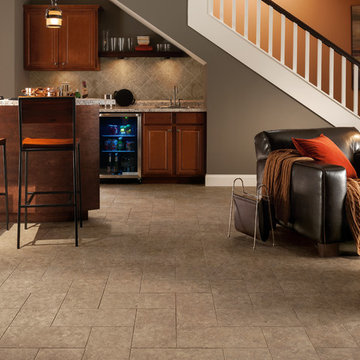
Idee per un angolo bar con lavandino tradizionale di medie dimensioni con lavello da incasso, ante con bugna sagomata, ante in legno scuro, top in granito, paraspruzzi grigio, paraspruzzi con piastrelle in ceramica e pavimento in travertino

Ispirazione per un angolo bar con lavandino classico di medie dimensioni con lavello sottopiano, ante a filo, ante nere, top in granito, paraspruzzi beige, paraspruzzi con piastrelle in ceramica, parquet scuro, pavimento marrone e top multicolore

Tin ceilings, copper sink with copper accent blacksplash, built-in dart board with barn doors!
Foto di un grande angolo bar con lavandino tradizionale con lavello sottopiano, ante con riquadro incassato, ante in legno bruno, top in granito, paraspruzzi multicolore, paraspruzzi con piastrelle in ceramica, pavimento in vinile, pavimento marrone e top beige
Foto di un grande angolo bar con lavandino tradizionale con lavello sottopiano, ante con riquadro incassato, ante in legno bruno, top in granito, paraspruzzi multicolore, paraspruzzi con piastrelle in ceramica, pavimento in vinile, pavimento marrone e top beige
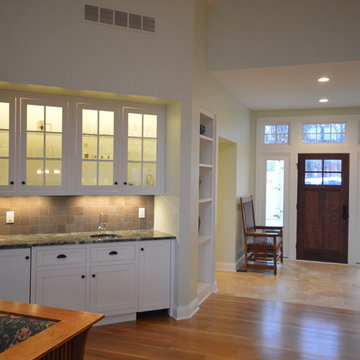
The bar area of the family room includes convenient, built in storage.
Immagine di un piccolo angolo bar con lavandino american style con lavello sottopiano, ante in stile shaker, ante bianche, top in granito, paraspruzzi grigio, paraspruzzi con piastrelle in ceramica e parquet chiaro
Immagine di un piccolo angolo bar con lavandino american style con lavello sottopiano, ante in stile shaker, ante bianche, top in granito, paraspruzzi grigio, paraspruzzi con piastrelle in ceramica e parquet chiaro
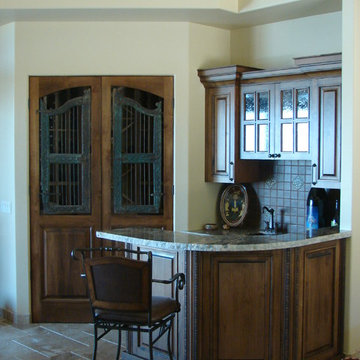
Ispirazione per un piccolo bancone bar tradizionale con lavello sottopiano, ante con bugna sagomata, ante in legno bruno, top in granito, paraspruzzi marrone, paraspruzzi con piastrelle in ceramica e pavimento in travertino
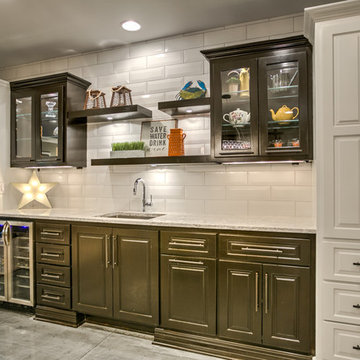
Interior Design by Falcone Hybner Design, Inc. Photos by Amoura Production.
Idee per un angolo bar con lavandino tradizionale di medie dimensioni con lavello sottopiano, ante con bugna sagomata, ante bianche, top in granito, paraspruzzi bianco, paraspruzzi con piastrelle in ceramica, pavimento in cemento e pavimento grigio
Idee per un angolo bar con lavandino tradizionale di medie dimensioni con lavello sottopiano, ante con bugna sagomata, ante bianche, top in granito, paraspruzzi bianco, paraspruzzi con piastrelle in ceramica, pavimento in cemento e pavimento grigio
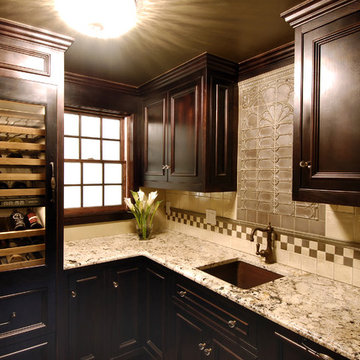
Butler's pantry and home bar.
Idee per un piccolo angolo bar con lavandino tradizionale con lavello sottopiano, ante in legno bruno, top in granito, paraspruzzi marrone, paraspruzzi con piastrelle in ceramica e ante con riquadro incassato
Idee per un piccolo angolo bar con lavandino tradizionale con lavello sottopiano, ante in legno bruno, top in granito, paraspruzzi marrone, paraspruzzi con piastrelle in ceramica e ante con riquadro incassato
613 Foto di angoli bar con top in granito e paraspruzzi con piastrelle in ceramica
3