547 Foto di angoli bar con top grigio
Filtra anche per:
Budget
Ordina per:Popolari oggi
101 - 120 di 547 foto
1 di 3
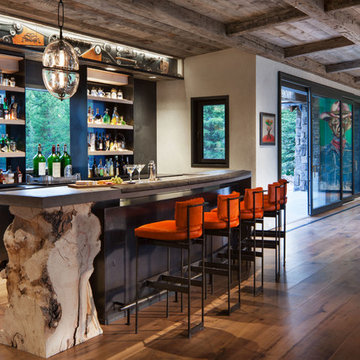
David Marlow
Esempio di un bancone bar rustico con ante lisce, ante nere, parquet scuro, pavimento marrone e top grigio
Esempio di un bancone bar rustico con ante lisce, ante nere, parquet scuro, pavimento marrone e top grigio
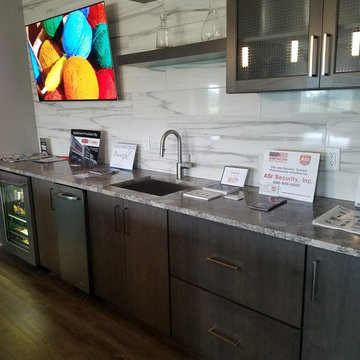
Cabinetry and Countertop Design by Deann Noeding
Esempio di un grande bancone bar minimalista con lavello sottopiano, ante lisce, ante grigie, top in granito, paraspruzzi bianco, paraspruzzi con piastrelle in ceramica, pavimento grigio e top grigio
Esempio di un grande bancone bar minimalista con lavello sottopiano, ante lisce, ante grigie, top in granito, paraspruzzi bianco, paraspruzzi con piastrelle in ceramica, pavimento grigio e top grigio
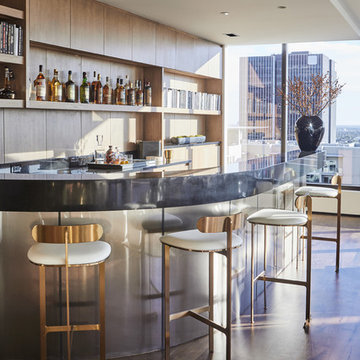
Inspired by the Brooklyn-esque nature of the surrounding historic buildings, this penthouse pairs sleek, urban-contemporary design with luxury finishes and materials, reflecting an industrial luxe aesthetic.
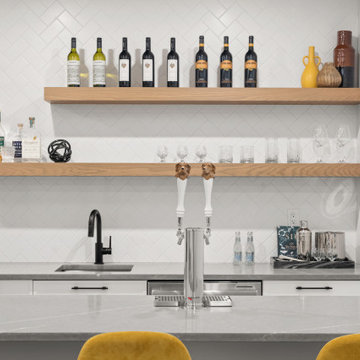
This custom bar was designed to have a keg and wine fridge with lots of open display shelving.
Esempio di un grande angolo bar con lavandino contemporaneo con lavello sottopiano, ante in stile shaker, ante bianche, top in quarzo composito, paraspruzzi bianco, paraspruzzi con piastrelle in ceramica, pavimento in vinile, pavimento marrone e top grigio
Esempio di un grande angolo bar con lavandino contemporaneo con lavello sottopiano, ante in stile shaker, ante bianche, top in quarzo composito, paraspruzzi bianco, paraspruzzi con piastrelle in ceramica, pavimento in vinile, pavimento marrone e top grigio
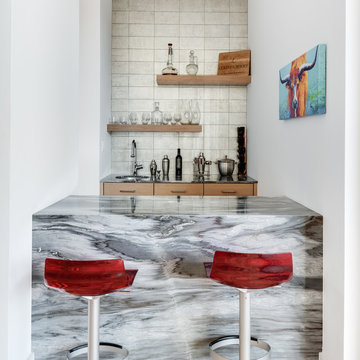
Costa Christ Media
Immagine di un bancone bar contemporaneo con ante lisce, ante in legno scuro e top grigio
Immagine di un bancone bar contemporaneo con ante lisce, ante in legno scuro e top grigio
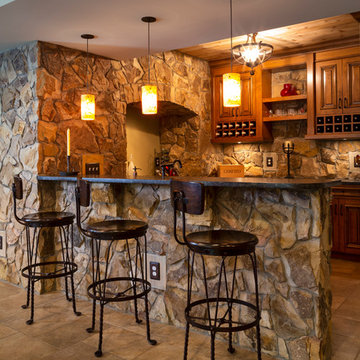
This home renovation includes two separate projects that took five months each – a basement renovation and master bathroom renovation. The basement renovation created a sanctuary for the family – including a lounging area, pool table, wine storage and wine bar, workout room, and lower level bathroom. The space is integrated with the gorgeous exterior landscaping, complete with a pool overlooking the lake. The master bathroom renovation created an elegant spa like environment for the couple to enjoy. Additionally, improvements were made in the living room and kitchen to improve functionality and create a more cohesive living space for the family.
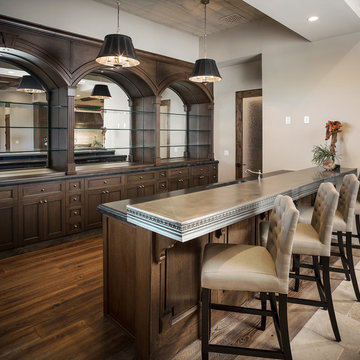
Cantabrica Estates is a private gated community located in North Scottsdale. Spec home available along with build-to-suit and incredible view lots.
For more information contact Vicki Kaplan at Arizona Best Real Estate
Spec Home Built By: LaBlonde Homes
Photography by: Leland Gebhardt
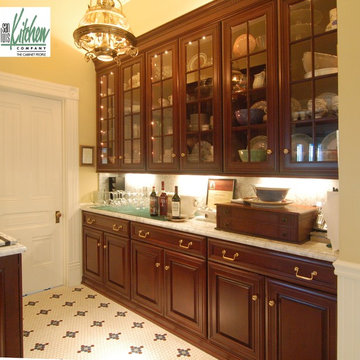
The owners of a local historic Victorian home needed a kitchen that would not only meet the everyday needs of their family but also function well for large catered events. We designed the kitchen to fit with the historic architecture -- using period specific materials such as dark cherry wood, Carrera marble counters, and hexagonal mosaic floor tile. (Not to mention the unique light fixtures and custom decor throughout the home.) Just off the kitchen to the right is a butler's pantry -- storage for all the entertaining table & glassware as well as a perfect staging area. We used Wood-Mode cabinets in the Beacon Hill doorstyle -- Burgundy finish on cherry; integral raised end panels and lavish Victorian style trim are essential to the kitchen's appeal.

Ispirazione per un angolo bar con lavandino tradizionale di medie dimensioni con lavello sottopiano, ante con riquadro incassato, ante in legno chiaro, paraspruzzi a specchio, pavimento in legno massello medio, pavimento marrone e top grigio
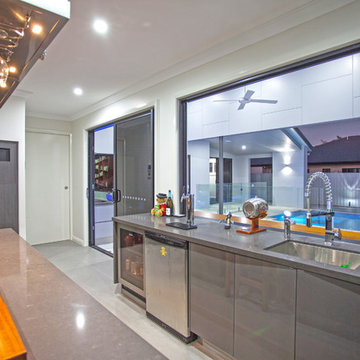
Bar, inside bar, hanging bar, timber benchtop, timber, sliding glass doors, family room, pool room, bar room, games room, entertainment room, entertainment, cabinetry, kitchenette,
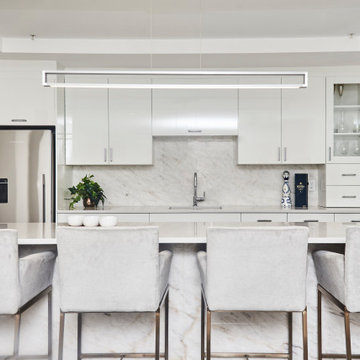
Idee per un angolo bar con lavandino contemporaneo di medie dimensioni con lavello sottopiano, ante lisce, ante bianche, top in quarzo composito, paraspruzzi multicolore, paraspruzzi in lastra di pietra, pavimento in legno massello medio, pavimento marrone e top grigio
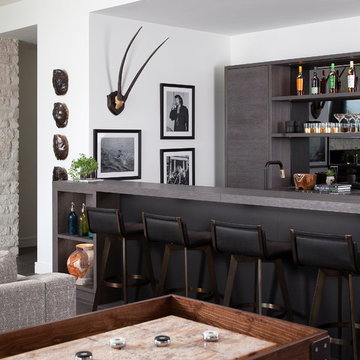
Foto di un bancone bar minimal con ante lisce, ante in legno bruno, paraspruzzi a specchio, pavimento marrone e top grigio
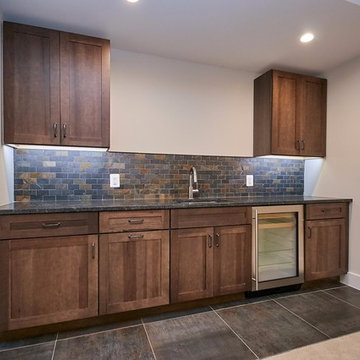
The lower level bar includes a beverage / wine refrigerator, built-in trash can and wall cabinets for glass storage. The open area in the middle allows the future owner to customize with glass shelves for liquor, a wall-mounted tv or a piece of artwork.

Esempio di un bancone bar stile rurale di medie dimensioni con lavello sottopiano, ante in stile shaker, ante in legno bruno, top in cemento, paraspruzzi beige, paraspruzzi in lastra di pietra, pavimento in cemento, pavimento marrone e top grigio
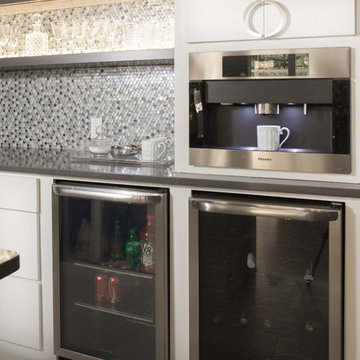
Julep Studios
Esempio di un angolo bar con lavandino minimalista di medie dimensioni con lavello sottopiano, ante lisce, ante bianche, top in quarzo composito, paraspruzzi multicolore, paraspruzzi con piastrelle di vetro, pavimento in gres porcellanato, pavimento bianco e top grigio
Esempio di un angolo bar con lavandino minimalista di medie dimensioni con lavello sottopiano, ante lisce, ante bianche, top in quarzo composito, paraspruzzi multicolore, paraspruzzi con piastrelle di vetro, pavimento in gres porcellanato, pavimento bianco e top grigio

Esempio di un grande angolo bar con lavandino country con lavello da incasso, ante con riquadro incassato, ante in legno bruno, paraspruzzi con lastra di vetro, pavimento con piastrelle in ceramica, pavimento multicolore, top grigio e top in laminato

A sneaky little home bar is hidden behind this monochromatic kitchen.
Foto di un angolo bar moderno di medie dimensioni con ante nere, top in granito, paraspruzzi grigio, paraspruzzi a specchio, parquet scuro, pavimento marrone e top grigio
Foto di un angolo bar moderno di medie dimensioni con ante nere, top in granito, paraspruzzi grigio, paraspruzzi a specchio, parquet scuro, pavimento marrone e top grigio
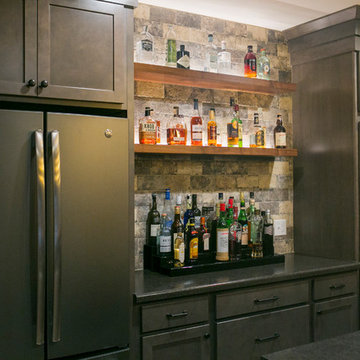
This porcelain tile is reminiscent of reclaimed New York brick. It offers a modern rustic feel in this basement bar and is the perfect background for the liquor display.
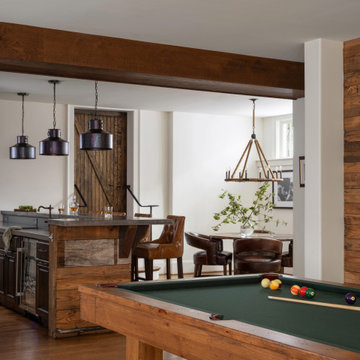
Photography: Rustic White
Idee per un grande bancone bar tradizionale con lavello sottopiano, ante marroni, top in cemento, paraspruzzi marrone, paraspruzzi in mattoni e top grigio
Idee per un grande bancone bar tradizionale con lavello sottopiano, ante marroni, top in cemento, paraspruzzi marrone, paraspruzzi in mattoni e top grigio
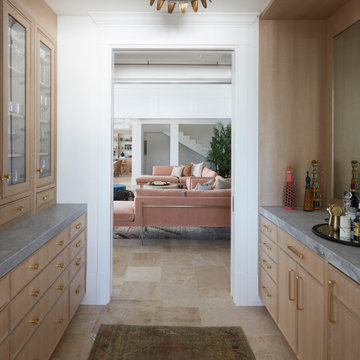
Coconut Grove is Southwest of Miami beach near coral gables and south of downtown. It’s a very lush and charming neighborhood. It’s one of the oldest neighborhoods and is protected historically. It hugs the shoreline of Biscayne Bay. The 10,000sft project was originally built
17 years ago and was purchased as a vacation home. Prior to the renovation the owners could not get past all the brown. He sails and they have a big extended family with 6 kids in between them. The clients wanted a comfortable and causal vibe where nothing is too precious. They wanted to be able to sit on anything in a bathing suit. KitchenLab interiors used lots of linen and indoor/outdoor fabrics to ensure durability. Much of the house is outside with a covered logia.
The design doctor ordered the 1st prescription for the house- retooling but not gutting. The clients wanted to be living and functioning in the home by November 1st with permits the construction began in August. The KitchenLab Interiors (KLI) team began design in May so it was a tight timeline! KLI phased the project and did a partial renovation on all guest baths. They waited to do the master bath until May. The home includes 7 bathrooms + the master. All existing plumbing fixtures were Waterworks so KLI kept those along with some tile but brought in Tabarka tile. The designers wanted to bring in vintage hacienda Spanish with a small European influence- the opposite of Miami modern. One of the ways they were able to accomplish this was with terracotta flooring that has patina. KLI set out to create a boutique hotel where each bath is similar but different. Every detail was designed with the guest in mind- they even designed a place for suitcases.
547 Foto di angoli bar con top grigio
6