546 Foto di angoli bar con top grigio
Filtra anche per:
Budget
Ordina per:Popolari oggi
201 - 220 di 546 foto
1 di 3
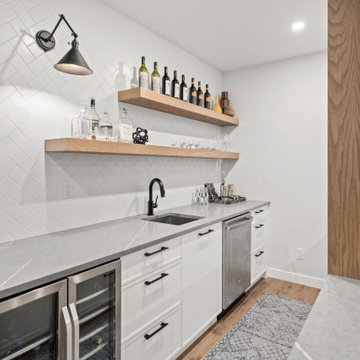
This custom bar was designed to have a keg and wine fridge with lots of open display shelving.
Ispirazione per un grande angolo bar con lavandino design con lavello sottopiano, ante in stile shaker, ante bianche, top in quarzo composito, paraspruzzi bianco, paraspruzzi con piastrelle in ceramica, pavimento in vinile, pavimento marrone e top grigio
Ispirazione per un grande angolo bar con lavandino design con lavello sottopiano, ante in stile shaker, ante bianche, top in quarzo composito, paraspruzzi bianco, paraspruzzi con piastrelle in ceramica, pavimento in vinile, pavimento marrone e top grigio
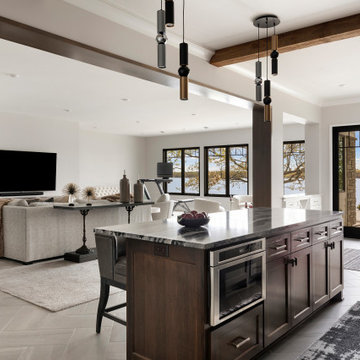
Lower level family room with wet bar and lake views.
Esempio di un grande angolo bar chic con ante lisce, ante marroni, top in granito, pavimento con piastrelle in ceramica, pavimento grigio e top grigio
Esempio di un grande angolo bar chic con ante lisce, ante marroni, top in granito, pavimento con piastrelle in ceramica, pavimento grigio e top grigio
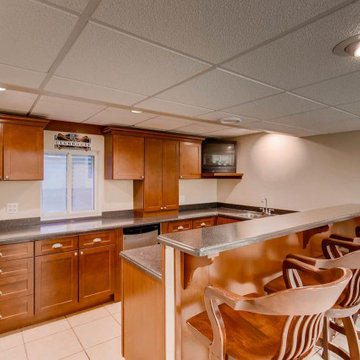
Esempio di un angolo bar con lavandino classico di medie dimensioni con lavello da incasso, ante a filo, ante in legno scuro, top in marmo, paraspruzzi grigio, paraspruzzi in marmo, pavimento con piastrelle in ceramica, pavimento beige e top grigio
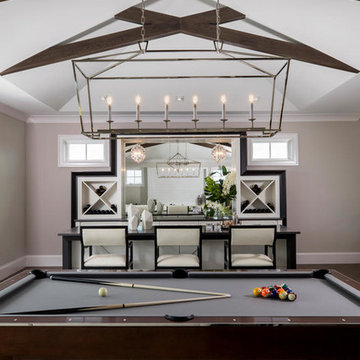
Billards room with custom built-in bar
Ispirazione per un grande bancone bar minimal con lavello da incasso, ante in stile shaker, ante bianche, top in granito, paraspruzzi a specchio, pavimento in legno massello medio, pavimento marrone e top grigio
Ispirazione per un grande bancone bar minimal con lavello da incasso, ante in stile shaker, ante bianche, top in granito, paraspruzzi a specchio, pavimento in legno massello medio, pavimento marrone e top grigio
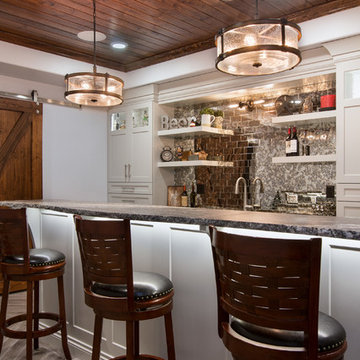
Photo Credit: Studio Three Beau
Ispirazione per un grande bancone bar classico con lavello sottopiano, ante con riquadro incassato, ante grigie, top in granito, paraspruzzi grigio, paraspruzzi a specchio, pavimento in gres porcellanato, pavimento grigio e top grigio
Ispirazione per un grande bancone bar classico con lavello sottopiano, ante con riquadro incassato, ante grigie, top in granito, paraspruzzi grigio, paraspruzzi a specchio, pavimento in gres porcellanato, pavimento grigio e top grigio
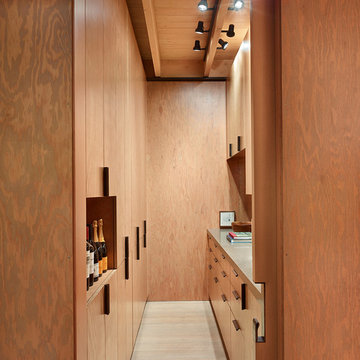
Foto di un angolo bar contemporaneo con ante lisce, ante in legno scuro, parquet chiaro, pavimento beige e top grigio
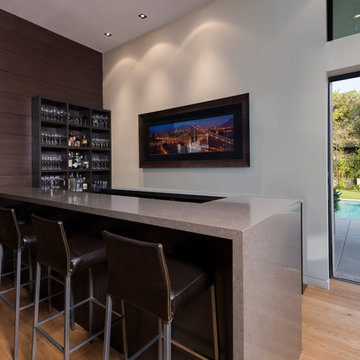
Wallace Ridge Beverly Hills modern home wet bar. William MacCollum.
Ispirazione per un ampio bancone bar minimal con parquet chiaro, pavimento beige e top grigio
Ispirazione per un ampio bancone bar minimal con parquet chiaro, pavimento beige e top grigio
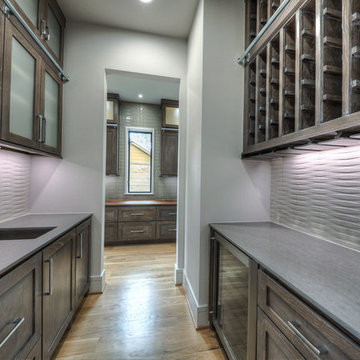
butler pantry, extra dishwasher to right of sink. ladder rails to reach storage.
Ispirazione per un grande angolo bar con lavandino minimal con lavello sottopiano, ante con riquadro incassato, ante in legno bruno, top in quarzo composito, paraspruzzi bianco, paraspruzzi con piastrelle in ceramica, parquet chiaro, pavimento marrone e top grigio
Ispirazione per un grande angolo bar con lavandino minimal con lavello sottopiano, ante con riquadro incassato, ante in legno bruno, top in quarzo composito, paraspruzzi bianco, paraspruzzi con piastrelle in ceramica, parquet chiaro, pavimento marrone e top grigio

Custom Built home designed to fit on an undesirable lot provided a great opportunity to think outside of the box with creating a large open concept living space with a kitchen, dining room, living room, and sitting area. This space has extra high ceilings with concrete radiant heat flooring and custom IKEA cabinetry throughout. The master suite sits tucked away on one side of the house while the other bedrooms are upstairs with a large flex space, great for a kids play area!
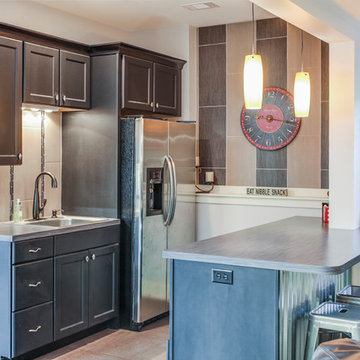
This craftsman home is built for a car fanatic and has a four car garage and a three car garage below. The house also takes advantage of the elevation to sneak a gym into the basement of the home, complete with climbing wall!
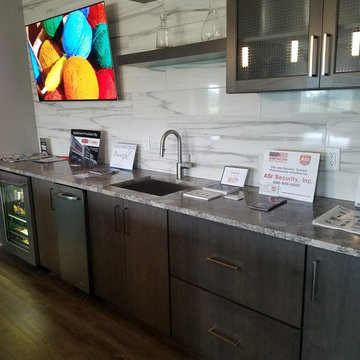
Cabinetry and Countertop Design by Deann Noeding
Esempio di un grande bancone bar minimalista con lavello sottopiano, ante lisce, ante grigie, top in granito, paraspruzzi bianco, paraspruzzi con piastrelle in ceramica, pavimento grigio e top grigio
Esempio di un grande bancone bar minimalista con lavello sottopiano, ante lisce, ante grigie, top in granito, paraspruzzi bianco, paraspruzzi con piastrelle in ceramica, pavimento grigio e top grigio
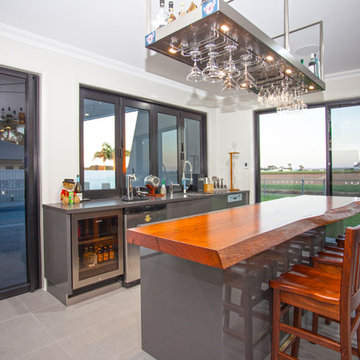
Bar, inside bar, hanging bar, timber benchtop, timber, sliding glass doors, family room, pool room, bar room, games room, entertainment room, entertainment, cabinetry, kitchenette,

The natural walnut wood creates a gorgeous focal wall, while the high gloss acrylic finish on the island complements the veining in the thick natural stone countertops. The navy finished bar lends a nice pop of color in the space.
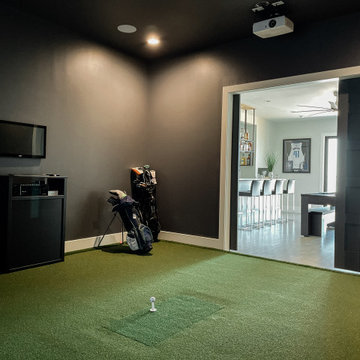
Golf simulator room off the game room.
Idee per un grande bancone bar contemporaneo con lavello sottopiano, ante lisce, ante bianche, top in quarzite, paraspruzzi grigio, paraspruzzi con piastrelle di vetro, parquet chiaro, pavimento beige e top grigio
Idee per un grande bancone bar contemporaneo con lavello sottopiano, ante lisce, ante bianche, top in quarzite, paraspruzzi grigio, paraspruzzi con piastrelle di vetro, parquet chiaro, pavimento beige e top grigio
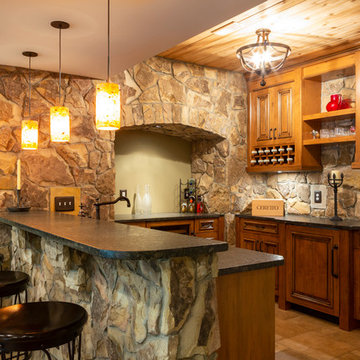
This home renovation includes two separate projects that took five months each – a basement renovation and master bathroom renovation. The basement renovation created a sanctuary for the family – including a lounging area, pool table, wine storage and wine bar, workout room, and lower level bathroom. The space is integrated with the gorgeous exterior landscaping, complete with a pool overlooking the lake. The master bathroom renovation created an elegant spa like environment for the couple to enjoy. Additionally, improvements were made in the living room and kitchen to improve functionality and create a more cohesive living space for the family.
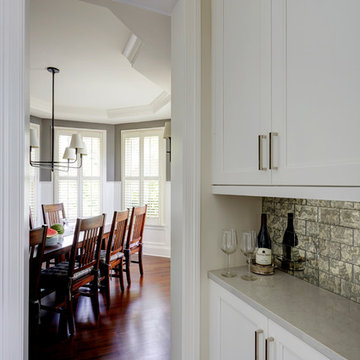
This galley dry bar connects the large open kitchen to a large open formal dining room. Family gatherings await!
Idee per un angolo bar chic di medie dimensioni con ante con riquadro incassato, ante bianche, top in quarzo composito, paraspruzzi multicolore, paraspruzzi a specchio, pavimento in legno massello medio, pavimento marrone e top grigio
Idee per un angolo bar chic di medie dimensioni con ante con riquadro incassato, ante bianche, top in quarzo composito, paraspruzzi multicolore, paraspruzzi a specchio, pavimento in legno massello medio, pavimento marrone e top grigio
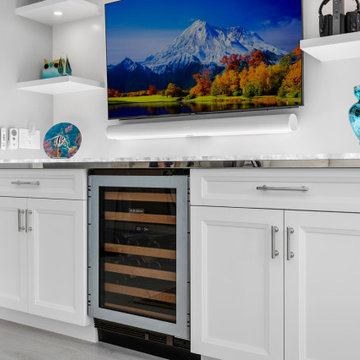
Family Room, Home Bar - Beautiful Studs-Out-Remodel in Palm Beach Gardens, FL. We gutted this house "to the studs," taking it down to its original floor plan. Drywall, insulation, flooring, tile, cabinetry, doors and windows, trim and base, plumbing, the roof, landscape, and ceiling fixtures were stripped away, leaving nothing but beams and unfinished flooring. Essentially, we demolished the home's interior to rebuild it from scratch.
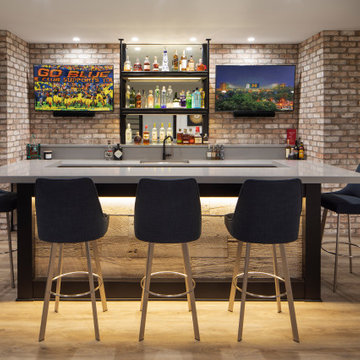
Ispirazione per un grande angolo bar minimalista con lavello sottopiano, ante lisce, ante in legno bruno, top in quarzo composito, paraspruzzi multicolore, paraspruzzi in mattoni, pavimento in vinile, pavimento beige e top grigio
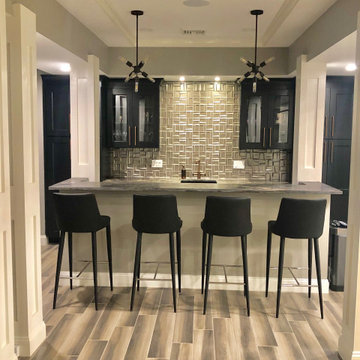
Esempio di un bancone bar contemporaneo con lavello da incasso, ante in stile shaker, ante blu, paraspruzzi grigio, pavimento grigio e top grigio
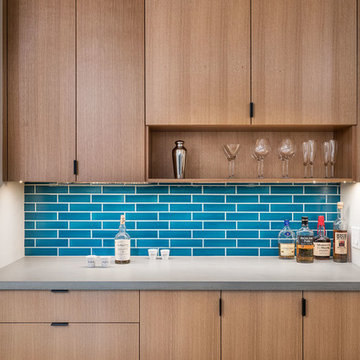
Ispirazione per un piccolo angolo bar moderno con ante lisce, ante in legno chiaro, top in cemento, paraspruzzi blu, paraspruzzi con piastrelle in ceramica, parquet chiaro, top grigio e lavello sottopiano
546 Foto di angoli bar con top grigio
11