5.900 Foto di angoli bar con top blu e top bianco
Filtra anche per:
Budget
Ordina per:Popolari oggi
21 - 40 di 5.900 foto
1 di 3

The existing U-shaped kitchen was tucked away in a small corner while the dining table was swimming in a room much too large for its size. The client’s needs and the architecture of the home made it apparent that the perfect design solution for the home was to swap the spaces.
The homeowners entertain frequently and wanted the new layout to accommodate a lot of counter seating, a bar/buffet for serving hors d’oeuvres, an island with prep sink, and all new appliances. They had a strong preference that the hood be a focal point and wanted to go beyond a typical white color scheme even though they wanted white cabinets.
While moving the kitchen to the dining space gave us a generous amount of real estate to work with, two of the exterior walls are occupied with full-height glass creating a challenge how best to fulfill their wish list. We used one available wall for the needed tall appliances, taking advantage of its height to create the hood as a focal point. We opted for both a peninsula and island instead of one large island in order to maximize the seating requirements and create a barrier when entertaining so guests do not flow directly into the work area of the kitchen. This also made it possible to add a second sink as requested. Lastly, the peninsula sets up a well-defined path to the new dining room without feeling like you are walking through the kitchen. We used the remaining fourth wall for the bar/buffet.
Black cabinetry adds strong contrast in several areas of the new kitchen. Wire mesh wall cabinet doors at the bar and gold accents on the hardware, light fixtures, faucets and furniture add further drama to the concept. The focal point is definitely the black hood, looking both dramatic and cohesive at the same time.

This bar is part of the Family room. It has custom glass shelves, custom-designed, and fabricated stone counter. There are 2 Subzero fridges to keep beverages cold. It is wonderful to have an entertaining area.
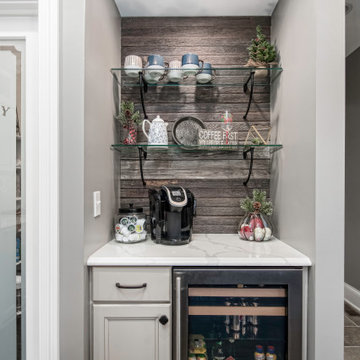
Idee per un piccolo angolo bar chic con ante con riquadro incassato, ante grigie, paraspruzzi marrone e top bianco

The wet bar includes a built-in wine cooler and a highlight in this stunning kitchen renovation is the ceiling hung glass and metal shelving unit that is truly a piece of art.
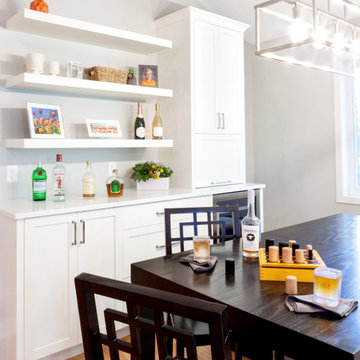
We aren't playing games with this beverage bar that is well suited to hosting game nights and family celebrations. It's a winning design that allocates deep drawers for bottles that are stored in the double door cabinet to the left or in the beverage cooler along with the mixers. The tall cabinet on the right side features a coffee maker and supplies. Open shelving is ready for varied uses whether it's showing off artwork or holding party supplies.

Lower Level Bar
Foto di un angolo bar con lavandino tradizionale di medie dimensioni con lavello sottopiano, ante con riquadro incassato, ante grigie, top in quarzite, paraspruzzi marrone, paraspruzzi con piastrelle a mosaico, parquet chiaro, pavimento marrone e top bianco
Foto di un angolo bar con lavandino tradizionale di medie dimensioni con lavello sottopiano, ante con riquadro incassato, ante grigie, top in quarzite, paraspruzzi marrone, paraspruzzi con piastrelle a mosaico, parquet chiaro, pavimento marrone e top bianco

Our clients purchased this 1950 ranch style cottage knowing it needed to be updated. They fell in love with the location, being within walking distance to White Rock Lake. They wanted to redesign the layout of the house to improve the flow and function of the spaces while maintaining a cozy feel. They wanted to explore the idea of opening up the kitchen and possibly even relocating it. A laundry room and mudroom space needed to be added to that space, as well. Both bathrooms needed a complete update and they wanted to enlarge the master bath if possible, to have a double vanity and more efficient storage. With two small boys and one on the way, they ideally wanted to add a 3rd bedroom to the house within the existing footprint but were open to possibly designing an addition, if that wasn’t possible.
In the end, we gave them everything they wanted, without having to put an addition on to the home. They absolutely love the openness of their new kitchen and living spaces and we even added a small bar! They have their much-needed laundry room and mudroom off the back patio, so their “drop zone” is out of the way. We were able to add storage and double vanity to the master bathroom by enclosing what used to be a coat closet near the entryway and using that sq. ft. in the bathroom. The functionality of this house has completely changed and has definitely changed the lives of our clients for the better!

Idee per un piccolo angolo bar scandinavo con nessun lavello, ante lisce, ante grigie, top in quarzo composito, paraspruzzi grigio, parquet chiaro, pavimento beige e top bianco

Immagine di un grande bancone bar minimalista con lavello sottopiano, ante di vetro, ante in legno chiaro, paraspruzzi bianco, paraspruzzi con piastrelle in ceramica, pavimento in legno massello medio, pavimento marrone e top bianco
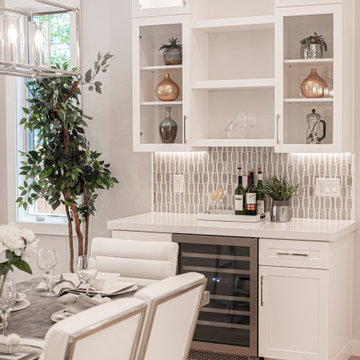
Idee per un angolo bar classico con nessun lavello, ante in stile shaker, ante bianche, paraspruzzi grigio, parquet chiaro, pavimento beige e top bianco
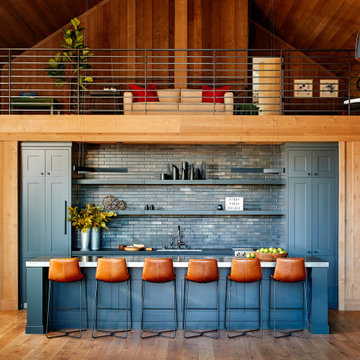
Idee per un bancone bar stile marino con paraspruzzi blu, paraspruzzi con piastrelle diamantate, pavimento in legno massello medio, top blu, lavello sottopiano, ante in stile shaker e ante blu

Idee per un angolo bar con lavandino stile marinaro con lavello sottopiano, ante di vetro, ante bianche, paraspruzzi bianco, parquet scuro e top bianco

This rustic-inspired basement includes an entertainment area, two bars, and a gaming area. The renovation created a bathroom and guest room from the original office and exercise room. To create the rustic design the renovation used different naturally textured finishes, such as Coretec hard pine flooring, wood-look porcelain tile, wrapped support beams, walnut cabinetry, natural stone backsplashes, and fireplace surround,
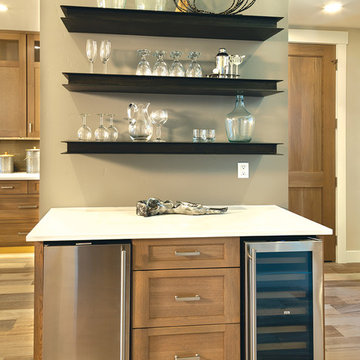
Ispirazione per un piccolo angolo bar classico con ante con riquadro incassato, ante in legno chiaro, top in superficie solida, pavimento in legno massello medio, pavimento marrone e top bianco

Centrally located coffee bar with hidden walk in pantry adjacent.
Esempio di un piccolo angolo bar con lavandino costiero con lavello sottopiano, ante in stile shaker, ante bianche, top in quarzite, paraspruzzi grigio, paraspruzzi con piastrelle a mosaico, parquet chiaro e top bianco
Esempio di un piccolo angolo bar con lavandino costiero con lavello sottopiano, ante in stile shaker, ante bianche, top in quarzite, paraspruzzi grigio, paraspruzzi con piastrelle a mosaico, parquet chiaro e top bianco

A new wine bar in place of the old ugly one. Quartz countertops pair with a decorative tile backsplash. The green cabinets surround an under counter wine refrigerator. The knotty alder floating shelves house cocktail bottles and glasses.
Photos by Brian Covington

Immagine di un angolo bar chic con ante in stile shaker, ante bianche, top in quarzo composito, nessun lavello, paraspruzzi a specchio, pavimento in legno massello medio e top bianco

Interior Designer: Simons Design Studio
Builder: Magleby Construction
Photography: Allison Niccum
Immagine di un angolo bar con lavandino country con lavello sottopiano, ante con riquadro incassato, ante bianche, paraspruzzi beige, moquette, pavimento beige e top bianco
Immagine di un angolo bar con lavandino country con lavello sottopiano, ante con riquadro incassato, ante bianche, paraspruzzi beige, moquette, pavimento beige e top bianco
Photographer: Greg Premru
Esempio di un piccolo angolo bar chic con ante blu, parquet chiaro, nessun lavello, nessun'anta, paraspruzzi a specchio e top bianco
Esempio di un piccolo angolo bar chic con ante blu, parquet chiaro, nessun lavello, nessun'anta, paraspruzzi a specchio e top bianco

Foto di un piccolo angolo bar con lavandino country con ante con riquadro incassato, ante grigie, top in quarzo composito, pavimento in legno massello medio, pavimento marrone e top bianco
5.900 Foto di angoli bar con top blu e top bianco
2