358 Foto di angoli bar con pavimento nero e pavimento arancione
Filtra anche per:
Budget
Ordina per:Popolari oggi
161 - 180 di 358 foto
1 di 3
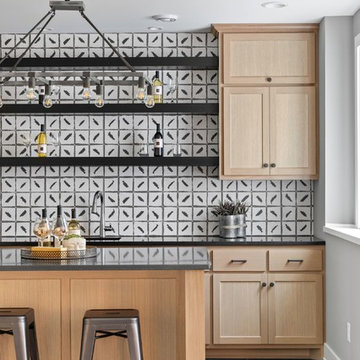
Home bar with fun tile & floating shelves
Foto di un bancone bar classico di medie dimensioni con lavello sottopiano, ante con riquadro incassato, ante in legno chiaro, top in granito, paraspruzzi bianco, paraspruzzi in gres porcellanato, pavimento in gres porcellanato, pavimento nero e top nero
Foto di un bancone bar classico di medie dimensioni con lavello sottopiano, ante con riquadro incassato, ante in legno chiaro, top in granito, paraspruzzi bianco, paraspruzzi in gres porcellanato, pavimento in gres porcellanato, pavimento nero e top nero
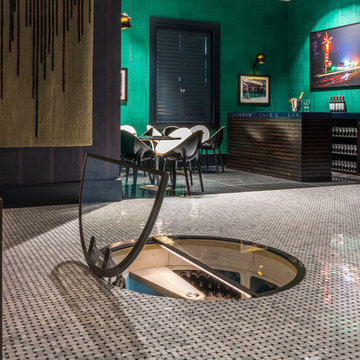
James Rowland
Immagine di un piccolo angolo bar moderno con nessun lavello, ante in legno bruno, pavimento in marmo e pavimento nero
Immagine di un piccolo angolo bar moderno con nessun lavello, ante in legno bruno, pavimento in marmo e pavimento nero
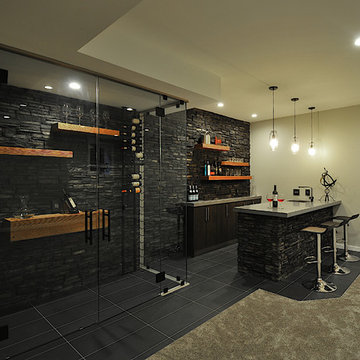
Idee per un bancone bar moderno di medie dimensioni con lavello sottopiano, ante lisce, ante in legno bruno, top in cemento, paraspruzzi multicolore, paraspruzzi con piastrelle in pietra, pavimento in gres porcellanato e pavimento nero
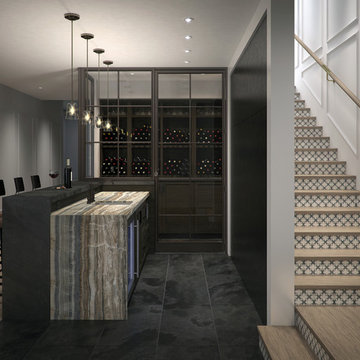
Foto di un angolo bar con lavandino design di medie dimensioni con lavello sottopiano, ante con riquadro incassato, ante in legno bruno, top in marmo, pavimento in ardesia e pavimento nero
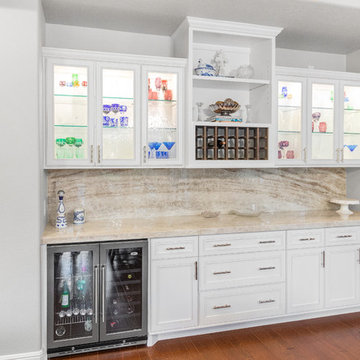
Our latest kitchen is done! The small details are what really made this one! And the 2 bookcases and desk area we turned into a great bar for future parties! #scmdesigngroup #dreamkitchen
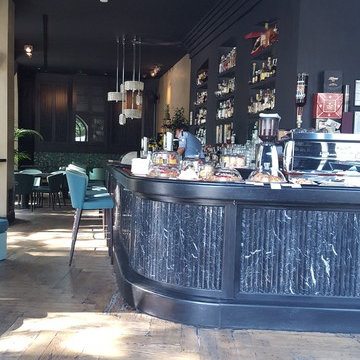
Lo studio di progettazione con il quale abbiamo collaborato ci ha richiesto la riqualificazione del bagno esistente, la realizzazione della parte rontale del bancone del bar esistente e la realizzazione di nuovi tavoli per il locale. Materiale scelto dalla committenza Nero Marquinia (marmo) sp. 2 cm lucido
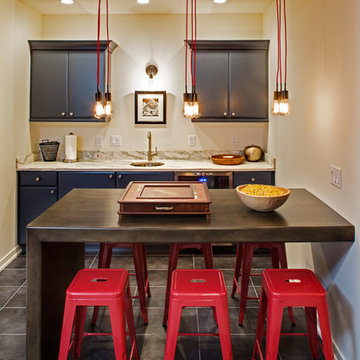
A farmhouse style was achieved in this new construction home by keeping the details clean and simple. Shaker style cabinets and square stair parts moldings set the backdrop for incorporating our clients’ love of Asian antiques. We had fun re-purposing the different pieces she already had: two were made into bathroom vanities; and the turquoise console became the star of the house, welcoming visitors as they walk through the front door.
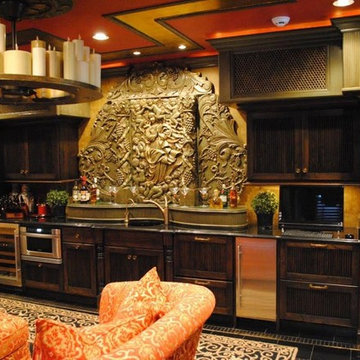
Esempio di un angolo bar con lavandino chic di medie dimensioni con lavello sottopiano, ante in stile shaker, ante in legno bruno, top in granito, paraspruzzi beige, pavimento con piastrelle in ceramica e pavimento nero
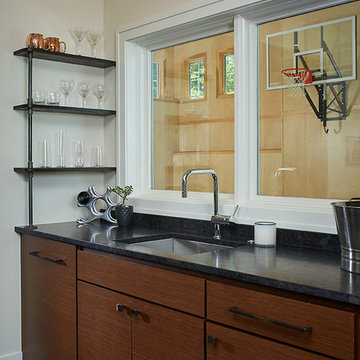
Builder: AVB Inc.
Interior Design: Vision Interiors by Visbeen
Photographer: Ashley Avila Photography
The Holloway blends the recent revival of mid-century aesthetics with the timelessness of a country farmhouse. Each façade features playfully arranged windows tucked under steeply pitched gables. Natural wood lapped siding emphasizes this homes more modern elements, while classic white board & batten covers the core of this house. A rustic stone water table wraps around the base and contours down into the rear view-out terrace.
Inside, a wide hallway connects the foyer to the den and living spaces through smooth case-less openings. Featuring a grey stone fireplace, tall windows, and vaulted wood ceiling, the living room bridges between the kitchen and den. The kitchen picks up some mid-century through the use of flat-faced upper and lower cabinets with chrome pulls. Richly toned wood chairs and table cap off the dining room, which is surrounded by windows on three sides. The grand staircase, to the left, is viewable from the outside through a set of giant casement windows on the upper landing. A spacious master suite is situated off of this upper landing. Featuring separate closets, a tiled bath with tub and shower, this suite has a perfect view out to the rear yard through the bedrooms rear windows. All the way upstairs, and to the right of the staircase, is four separate bedrooms. Downstairs, under the master suite, is a gymnasium. This gymnasium is connected to the outdoors through an overhead door and is perfect for athletic activities or storing a boat during cold months. The lower level also features a living room with view out windows and a private guest suite.
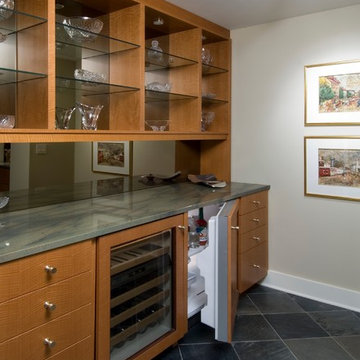
Craig Thompson Photography
Idee per un bancone bar design di medie dimensioni con nessun'anta, ante in legno scuro, paraspruzzi a specchio, moquette e pavimento nero
Idee per un bancone bar design di medie dimensioni con nessun'anta, ante in legno scuro, paraspruzzi a specchio, moquette e pavimento nero
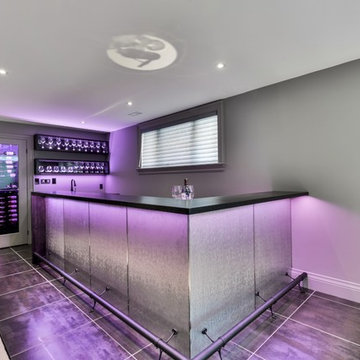
Modern wet bar in basement with walk in wine cellar. Stainless steel bar front panels with embossed tree bark design. Matte black faucet, sink and foot rail. Floating box shelves with antique mirror backing. Appliances are beverage cooler, wine cooler and slim dishwasher. Multi color LED lights under counter front and back, in shelves and in wine cellar. Beautiful porcelain tiles with hints of metallic and rust shades in them. Waterfall counter tops on both the L shaped bar and the corner counter. Elegant matching cabinet handles with the same design as bar front.
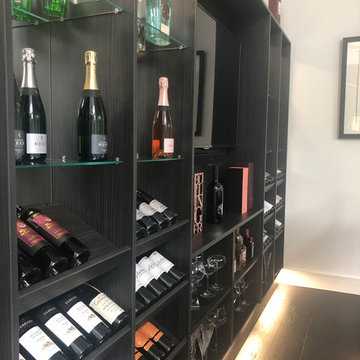
This home bar was designed for a new house being built. The work top is Ural Grey Quartz and the shelves and carcass is Anthracite Mountain Larch and glass. This looks great with the mirrored backs, LED lighting and customers choice of bar stools.
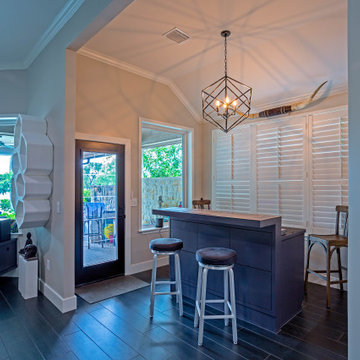
home bar, epoxy bar top. customers bar, man cave,
Idee per un angolo bar senza lavandino design di medie dimensioni con ante in stile shaker, ante nere, pavimento con piastrelle in ceramica e pavimento nero
Idee per un angolo bar senza lavandino design di medie dimensioni con ante in stile shaker, ante nere, pavimento con piastrelle in ceramica e pavimento nero
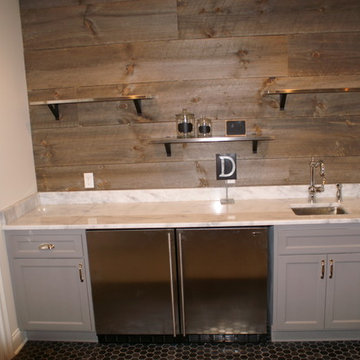
Foto di un angolo bar con lavandino classico di medie dimensioni con lavello sottopiano, ante in stile shaker, ante grigie, top in quarzo composito, paraspruzzi marrone, paraspruzzi in legno, pavimento con piastrelle in ceramica e pavimento nero
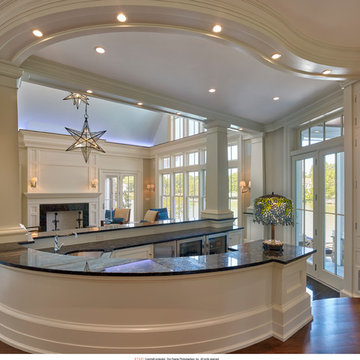
Don Pearse Photographers
Idee per un bancone bar classico di medie dimensioni con lavello sottopiano, ante con riquadro incassato, ante bianche, top in granito, paraspruzzi bianco, pavimento in pietra calcarea, pavimento nero e top nero
Idee per un bancone bar classico di medie dimensioni con lavello sottopiano, ante con riquadro incassato, ante bianche, top in granito, paraspruzzi bianco, pavimento in pietra calcarea, pavimento nero e top nero
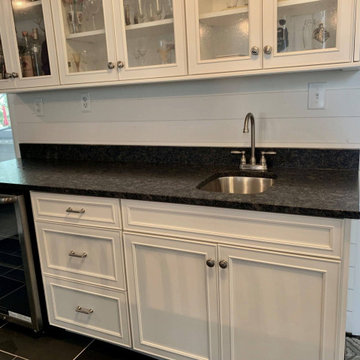
Foto di un piccolo angolo bar con lavandino design con ante con riquadro incassato, ante bianche, top in granito, pavimento con piastrelle in ceramica, pavimento nero e top nero
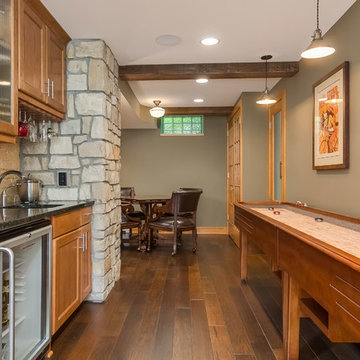
Basement bar and shuffleboard area with hard wood floors and stone wall accent. ©Finished Basement Company
Immagine di un angolo bar con lavandino classico di medie dimensioni con lavello sottopiano, ante con riquadro incassato, ante in legno scuro, top in granito, paraspruzzi beige, paraspruzzi in mattoni, parquet scuro, pavimento nero e top nero
Immagine di un angolo bar con lavandino classico di medie dimensioni con lavello sottopiano, ante con riquadro incassato, ante in legno scuro, top in granito, paraspruzzi beige, paraspruzzi in mattoni, parquet scuro, pavimento nero e top nero
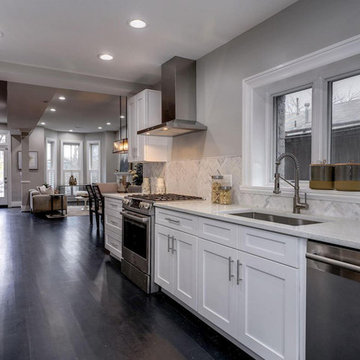
An open space that connects a beautiful living room and a well designed kitchen that has plenty of storage.
Foto di un grande angolo bar con lavandino chic con lavello sottopiano, ante in stile shaker, ante bianche, top in quarzo composito, paraspruzzi bianco, paraspruzzi in gres porcellanato, parquet scuro, pavimento nero e top bianco
Foto di un grande angolo bar con lavandino chic con lavello sottopiano, ante in stile shaker, ante bianche, top in quarzo composito, paraspruzzi bianco, paraspruzzi in gres porcellanato, parquet scuro, pavimento nero e top bianco
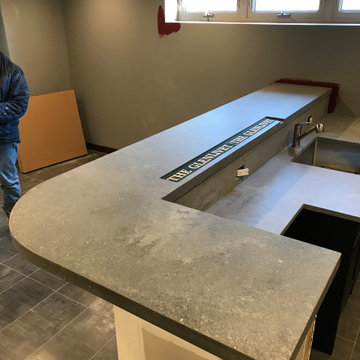
Immagine di un grande bancone bar industriale con top grigio, pavimento in gres porcellanato e pavimento nero
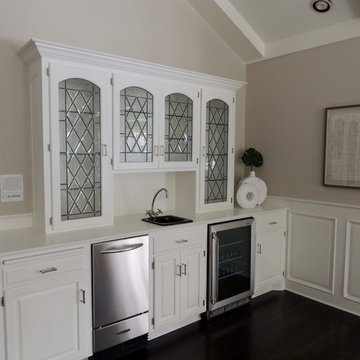
Wall Color: Sherwin Williams- Accessible Beige
Trim Color: Sherwin Williams- White Dove
Foto di un angolo bar country con ante con bugna sagomata, ante bianche, top in onice, parquet scuro e pavimento nero
Foto di un angolo bar country con ante con bugna sagomata, ante bianche, top in onice, parquet scuro e pavimento nero
358 Foto di angoli bar con pavimento nero e pavimento arancione
9