358 Foto di angoli bar con pavimento nero e pavimento arancione
Filtra anche per:
Budget
Ordina per:Popolari oggi
221 - 240 di 358 foto
1 di 3
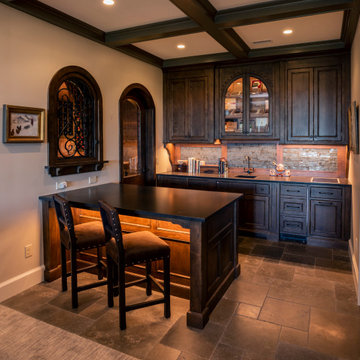
Esempio di un angolo bar con lavandino classico con ante a filo, ante in legno bruno, paraspruzzi multicolore, pavimento in ardesia, pavimento nero e top nero
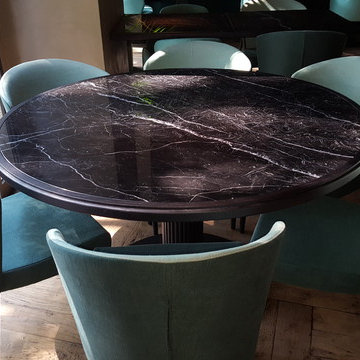
Lo studio di progettazione con il quale abbiamo collaborato ci ha richiesto la riqualificazione del bagno esistente, la realizzazione della parte rontale del bancone del bar esistente e la realizzazione di nuovi tavoli per il locale. Materiale scelto dalla committenza Nero Marquinia (marmo) sp. 2 cm lucido
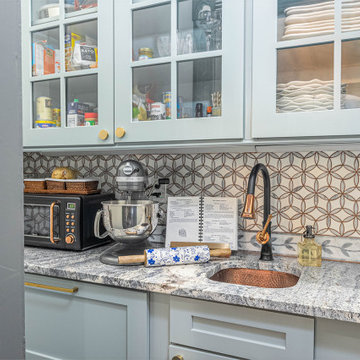
The butler's pantry was a necessity with the lack of upper storage space in the main kitchen. This compact space makes up for it all in spades! Glass uppers with under cabinet lighting, a bar sink, ice maker, and storage drawers below provide ample storage for dishes and pantry items.
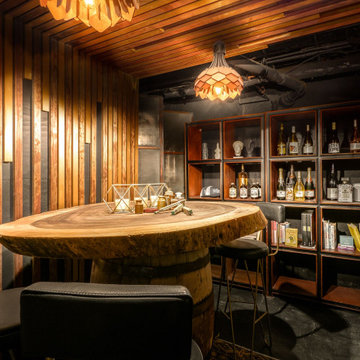
Immagine di un angolo bar eclettico con nessun'anta, ante in legno bruno, paraspruzzi marrone, paraspruzzi in legno e pavimento nero
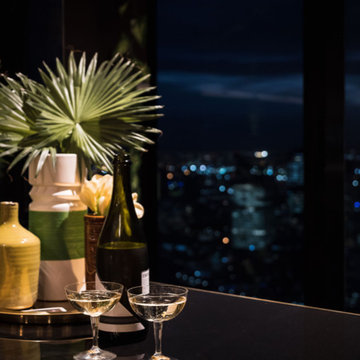
Idee per un piccolo angolo bar eclettico con ante con riquadro incassato, ante nere, top in laminato, paraspruzzi a specchio, pavimento con piastrelle in ceramica, pavimento nero e top nero
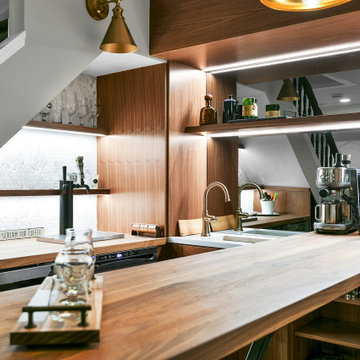
Esempio di un angolo bar minimalista di medie dimensioni con lavello sottopiano, ante in stile shaker, ante in legno scuro, top in quarzo composito, paraspruzzi bianco, paraspruzzi a specchio, pavimento in vinile, pavimento nero e top bianco
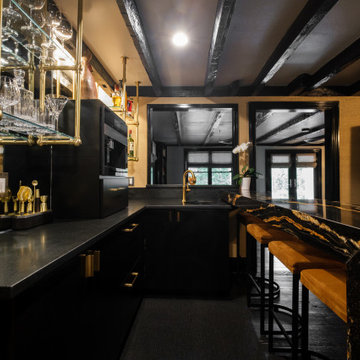
A contemporary wet bar is an absolute stunner in this sitting room. Black flat panel cabinetry blends into the flooring, while the front stone waterfall edge in Black Taurus is a WOW factor, complimented by the solid brass hanging shelves, brass hardware and faucet. The backsplash is an antique mirror for a moody vibe that fits this room perfectly.
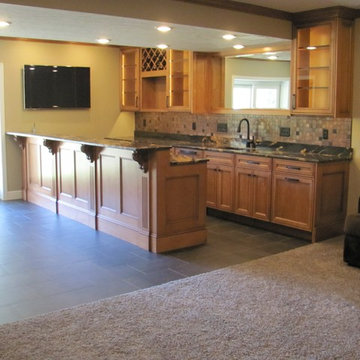
Esempio di un bancone bar classico con lavello sottopiano, ante con riquadro incassato, ante in legno chiaro, top in granito, paraspruzzi multicolore, paraspruzzi con piastrelle in pietra, pavimento in ardesia e pavimento nero
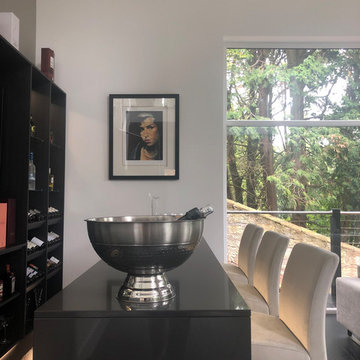
This home bar was designed for a new house being built. The work top is Ural Grey Quartz and the shelves and carcass is Anthracite Mountain Larch and glass. This looks great with the mirrored backs, LED lighting and customers choice of bar stools.
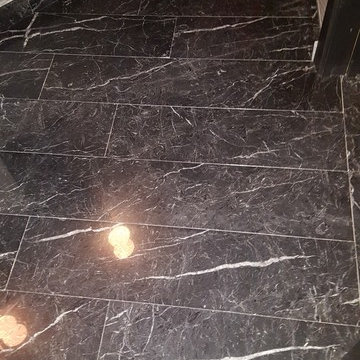
Lo studio di progettazione con il quale abbiamo collaborato ci ha richiesto la riqualificazione del bagno esistente, la realizzazione della parte rontale del bancone del bar esistente e la realizzazione di nuovi tavoli per il locale. Materiale scelto dalla committenza Nero Marquinia (marmo) sp. 2 cm lucido
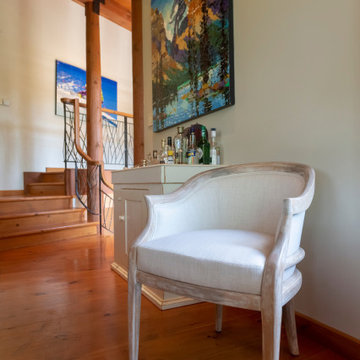
Intégré au salon, ce meuble rustique a été repeint et conservé pour l'utilité du bar des clients. Une toile artistique a été ajoutée au dessus pour l'accentuer d'une touche de couleurs et les fauteuils autours ont été restaurés et changés complètement de look, de vrais merveilles.
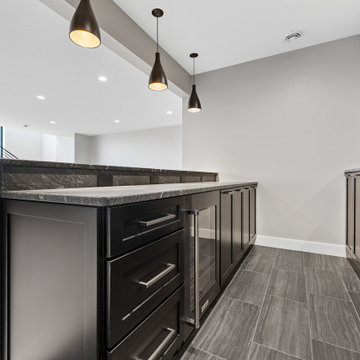
Immagine di un angolo bar con lavandino moderno con lavello sottopiano, ante in stile shaker, ante nere, top in granito, paraspruzzi nero, paraspruzzi con piastrelle a mosaico, pavimento in gres porcellanato, pavimento nero e top nero
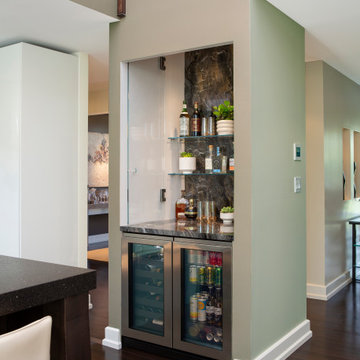
Ispirazione per un piccolo angolo bar senza lavandino minimalista con nessun lavello, ante di vetro, ante grigie, top in superficie solida, paraspruzzi nero, paraspruzzi in lastra di pietra, pavimento in gres porcellanato, pavimento nero e top nero
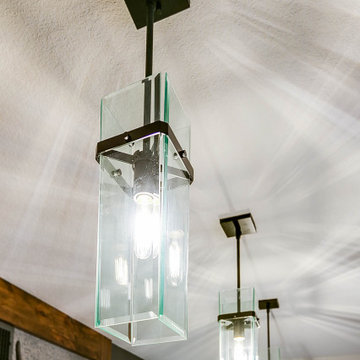
This no-demo renovation brought a tired, 1980's room into the 21st century while embracing the clients' treasured heirlooms. Transitional meets ranch in this early 1900's home that has been completely updated room-by-room with this den being the final room in the project. Keeping the saltillo tile floor, knotty pine ceiling, stone accents, and denim slipcovered sectional was important to the clients. A fresh coat of SW agreeable gray with an urbane bronze accent wall behind the bar freshened everything up. Metallic wallpaper and floating shelves in the bar area are framed by rustic, knotty alder beams. New glass pendants, a large cage light, and coordinating ceiling fans complete the transitional feel of the room.
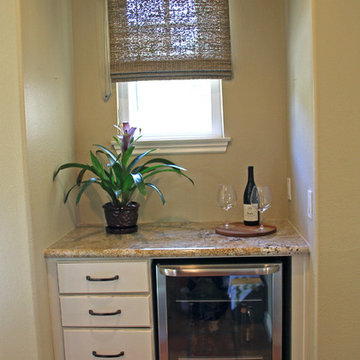
Foto di un piccolo angolo bar con lavandino con ante lisce, ante bianche, top in quarzo composito, pavimento in terracotta e pavimento arancione
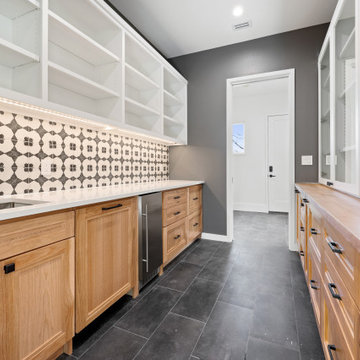
Idee per un angolo bar con lavandino minimalista con lavello sottopiano, ante in stile shaker, ante marroni, top in quarzo composito, paraspruzzi nero, paraspruzzi con piastrelle di cemento, pavimento in gres porcellanato, pavimento nero e top bianco
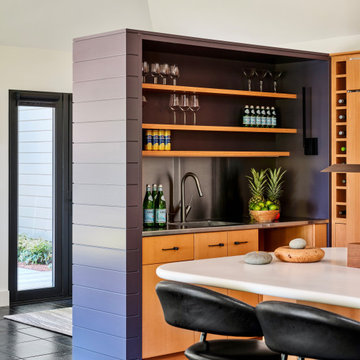
• the kitchen/sunroom dining area were reconfigured. A wall was removed between the sunroom and kitchen to create a more open floor plan. The space now consists of a living room/kitchen/dining/sitting area.
• this new wall was designed to accommodate a second sink, open shelves to display barware and to create a divide between the kitchen and the terrace entry
• the kitchen was cavernous. Adding the new wall and a fabric paneled drop ceiling created a more comfortable, welcoming space with much better acoustics
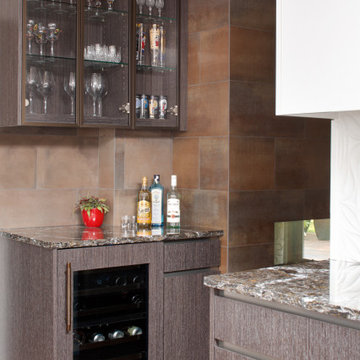
A bar was incorporated off of the kitchen. It is connected to the back of the fireplace and services the dining space and the games room leading one through the open-concept layout. Bronze metallic upper cabinet glass doors display glasses while a wine fridge and an under-counter pull-out cabinet housing liquor bottles provide all of the necessities for a functioning home bar, making this open-concept space perfect for entertaining.
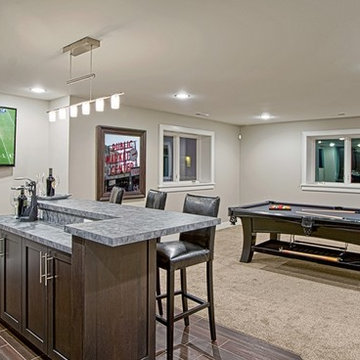
Ispirazione per un bancone bar classico di medie dimensioni con lavello sottopiano, ante in stile shaker, ante nere, top in quarzo composito, pavimento in gres porcellanato e pavimento nero
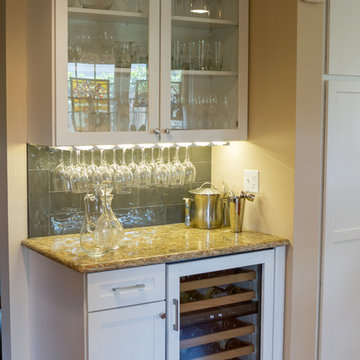
Photos by Gage Seaux
Esempio di un angolo bar tradizionale con pavimento in terracotta e pavimento arancione
Esempio di un angolo bar tradizionale con pavimento in terracotta e pavimento arancione
358 Foto di angoli bar con pavimento nero e pavimento arancione
12