124 Foto di angoli bar con pavimento multicolore e top multicolore
Filtra anche per:
Budget
Ordina per:Popolari oggi
41 - 60 di 124 foto
1 di 3
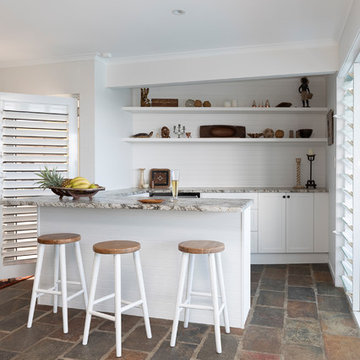
Ispirazione per un grande bancone bar tropicale con ante in stile shaker, ante bianche, top in granito, paraspruzzi bianco, paraspruzzi in legno, pavimento in ardesia, pavimento multicolore e top multicolore
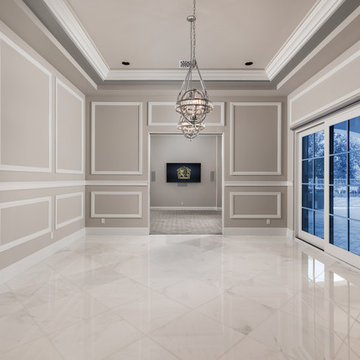
This estate has a large sitting area between the home bar and the theater room.
Foto di un ampio bancone bar mediterraneo con pavimento in marmo, pavimento multicolore, lavello sottopiano, ante di vetro, ante in legno bruno, top in marmo, paraspruzzi multicolore, paraspruzzi in gres porcellanato e top multicolore
Foto di un ampio bancone bar mediterraneo con pavimento in marmo, pavimento multicolore, lavello sottopiano, ante di vetro, ante in legno bruno, top in marmo, paraspruzzi multicolore, paraspruzzi in gres porcellanato e top multicolore
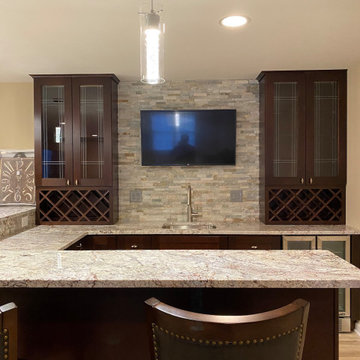
U-shape bar
Esempio di un angolo bar con lavandino contemporaneo di medie dimensioni con lavello sottopiano, ante in stile shaker, ante marroni, top in quarzo composito, paraspruzzi multicolore, paraspruzzi con piastrelle in pietra, pavimento in vinile, pavimento multicolore e top multicolore
Esempio di un angolo bar con lavandino contemporaneo di medie dimensioni con lavello sottopiano, ante in stile shaker, ante marroni, top in quarzo composito, paraspruzzi multicolore, paraspruzzi con piastrelle in pietra, pavimento in vinile, pavimento multicolore e top multicolore
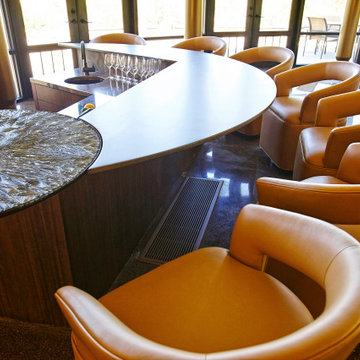
Esempio di un ampio angolo bar con lavandino design con lavello sottopiano, ante in legno scuro, top in vetro, paraspruzzi multicolore, paraspruzzi in pietra calcarea, pavimento multicolore e top multicolore
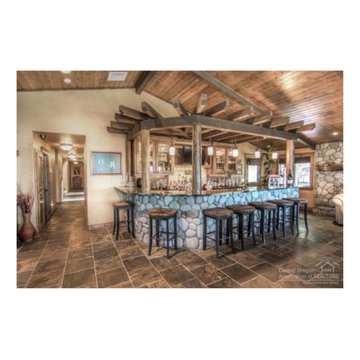
Immagine di un grande bancone bar rustico con lavello sottopiano, ante in legno scuro, top in granito, paraspruzzi multicolore, paraspruzzi in ardesia, pavimento in ardesia, pavimento multicolore e top multicolore
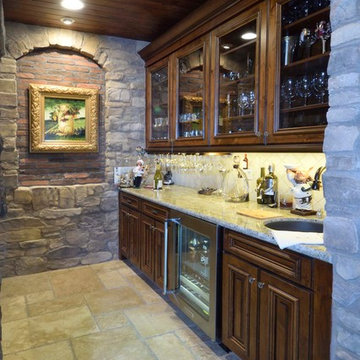
Adult beverage center; with glass door upper cabinets for vessel display.
image by UDCC
Immagine di un angolo bar con lavandino mediterraneo di medie dimensioni con lavello sottopiano, ante in legno bruno, top in granito, paraspruzzi beige, paraspruzzi con piastrelle in ceramica, pavimento con piastrelle in ceramica, pavimento multicolore e top multicolore
Immagine di un angolo bar con lavandino mediterraneo di medie dimensioni con lavello sottopiano, ante in legno bruno, top in granito, paraspruzzi beige, paraspruzzi con piastrelle in ceramica, pavimento con piastrelle in ceramica, pavimento multicolore e top multicolore
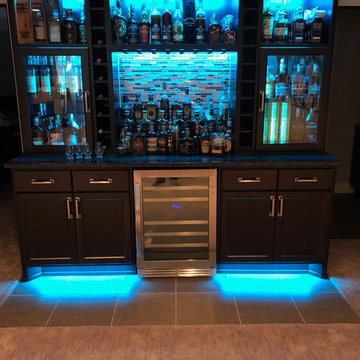
Teal
Ispirazione per un angolo bar tradizionale di medie dimensioni con nessun lavello, ante in legno bruno, top in granito, paraspruzzi multicolore, paraspruzzi con lastra di vetro, pavimento in vinile, pavimento multicolore e top multicolore
Ispirazione per un angolo bar tradizionale di medie dimensioni con nessun lavello, ante in legno bruno, top in granito, paraspruzzi multicolore, paraspruzzi con lastra di vetro, pavimento in vinile, pavimento multicolore e top multicolore
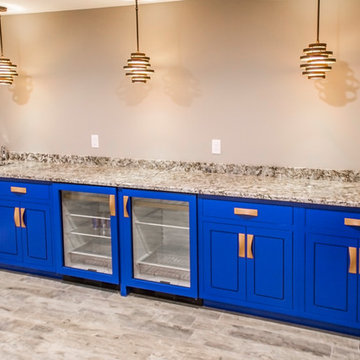
Adam Campesi
Foto di un angolo bar con lavandino moderno di medie dimensioni con lavello sottopiano, ante a filo, ante blu, top in granito, pavimento con piastrelle in ceramica, pavimento multicolore e top multicolore
Foto di un angolo bar con lavandino moderno di medie dimensioni con lavello sottopiano, ante a filo, ante blu, top in granito, pavimento con piastrelle in ceramica, pavimento multicolore e top multicolore
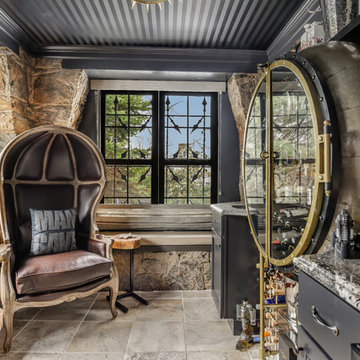
Immagine di un angolo bar tradizionale con ante con riquadro incassato, ante nere, pavimento multicolore e top multicolore
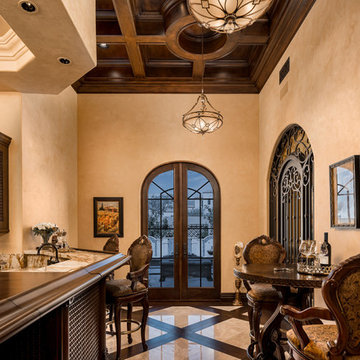
World Renowned Architecture Firm Fratantoni Design created this beautiful home! They design home plans for families all over the world in any size and style. They also have in-house Interior Designer Firm Fratantoni Interior Designers and world class Luxury Home Building Firm Fratantoni Luxury Estates! Hire one or all three companies to design and build and or remodel your home!
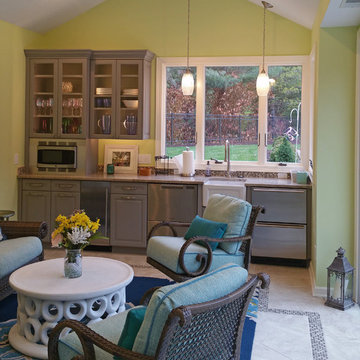
This is a pool house that opens up to an outdoor living space. Large porcelain tiles are inlaid with mosaic glass tiles. The furniture is all indoor - outdoor quality with durable fabric. The cabinets are painted gray with glass door cabinets. The kitchenette includes sink, under counter two drawer refrigerator, two drawer dishwasher and ice maker and built in microwave.
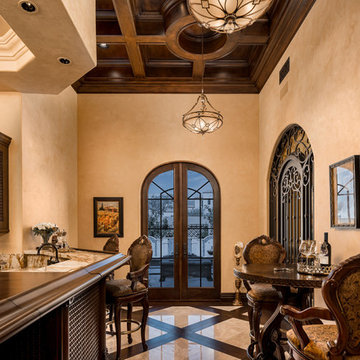
World Renowned Architecture Firm Fratantoni Design created this beautiful home! They design home plans for families all over the world in any size and style. They also have in-house Interior Designer Firm Fratantoni Interior Designers and world class Luxury Home Building Firm Fratantoni Luxury Estates! Hire one or all three companies to design and build and or remodel your home!
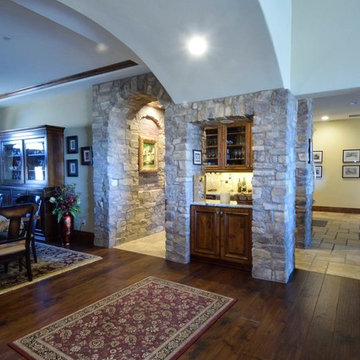
Adult beverage center; with glass door upper cabinets for vessel display.
image by UDCC
Esempio di un angolo bar con lavandino mediterraneo di medie dimensioni con lavello sottopiano, ante in legno bruno, top in granito, paraspruzzi beige, paraspruzzi con piastrelle in ceramica, pavimento con piastrelle in ceramica, pavimento multicolore e top multicolore
Esempio di un angolo bar con lavandino mediterraneo di medie dimensioni con lavello sottopiano, ante in legno bruno, top in granito, paraspruzzi beige, paraspruzzi con piastrelle in ceramica, pavimento con piastrelle in ceramica, pavimento multicolore e top multicolore
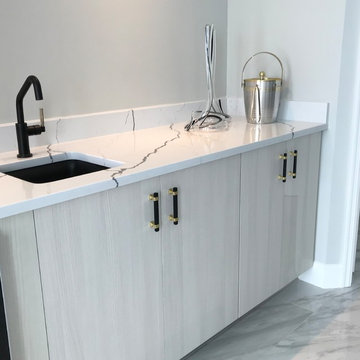
Beachfront Bar Contempo Remodel
Esempio di un angolo bar con lavandino design di medie dimensioni con lavello sottopiano, ante lisce, ante grigie, top in quarzo composito, paraspruzzi multicolore, paraspruzzi in lastra di pietra, pavimento con piastrelle in ceramica, pavimento multicolore e top multicolore
Esempio di un angolo bar con lavandino design di medie dimensioni con lavello sottopiano, ante lisce, ante grigie, top in quarzo composito, paraspruzzi multicolore, paraspruzzi in lastra di pietra, pavimento con piastrelle in ceramica, pavimento multicolore e top multicolore

The owners of this magnificent fly-in/ fly-out lodge had a vision for a home that would showcase their love of nature, animals, flying and big game hunting. Featured in the 2011 Design New York Magazine, we are proud to bring this vision to life.
Chuck Smith, AIA, created the architectural design for the timber frame lodge which is situated next to a regional airport. Heather DeMoras Design Consultants was chosen to continue the owners vision through careful interior design and selection of finishes, furniture and lighting, built-ins, and accessories.
HDDC's involvement touched every aspect of the home, from Kitchen and Trophy Room design to each of the guest baths and every room in between. Drawings and 3D visualization were produced for built in details such as massive fireplaces and their surrounding mill work, the trophy room and its world map ceiling and floor with inlaid compass rose, custom molding, trim & paneling throughout the house, and a master bath suite inspired by and Oak Forest. A home of this caliber requires and attention to detail beyond simple finishes. Extensive tile designs highlight natural scenes and animals. Many portions of the home received artisan paint effects to soften the scale and highlight architectural features. Artistic balustrades depict woodland creatures in forest settings. To insure the continuity of the Owner's vision, we assisted in the selection of furniture and accessories, and even assisted with the selection of windows and doors, exterior finishes and custom exterior lighting fixtures.
Interior details include ceiling fans with finishes and custom detailing to coordinate with the other custom lighting fixtures of the home. The Dining Room boasts of a bronze moose chandelier above the dining room table. Along with custom furniture, other touches include a hand stitched Mennonite quilt in the Master Bedroom and murals by our decorative artist.
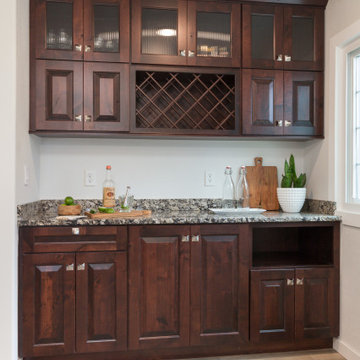
Esempio di un piccolo angolo bar con lavandino country con ante con bugna sagomata, ante in legno bruno, top in quarzo composito, pavimento multicolore e top multicolore
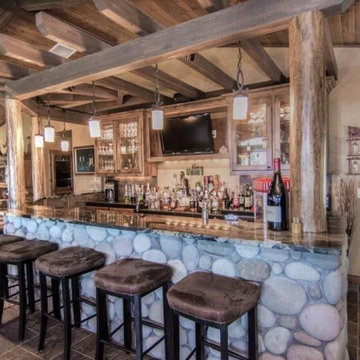
Foto di un grande bancone bar stile rurale con lavello sottopiano, ante di vetro, ante in legno scuro, top in granito, paraspruzzi multicolore, paraspruzzi in ardesia, pavimento in ardesia, pavimento multicolore e top multicolore
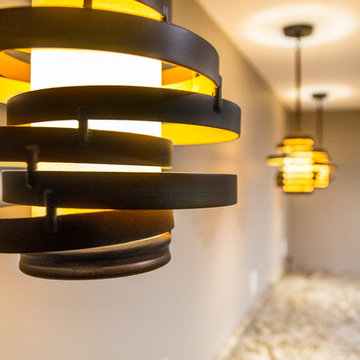
Adam Campesi
Idee per un angolo bar con lavandino minimalista di medie dimensioni con lavello sottopiano, ante a filo, ante blu, top in granito, pavimento con piastrelle in ceramica, pavimento multicolore e top multicolore
Idee per un angolo bar con lavandino minimalista di medie dimensioni con lavello sottopiano, ante a filo, ante blu, top in granito, pavimento con piastrelle in ceramica, pavimento multicolore e top multicolore
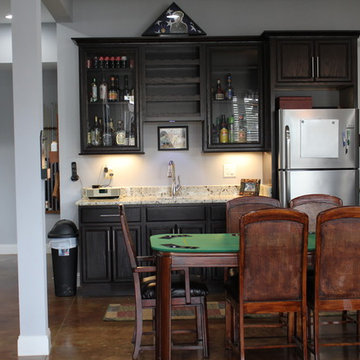
The walk out basement features a wet bar with a dark wood cabinetry topped with granite.
Esempio di un grande angolo bar con lavandino american style con lavello sottopiano, ante di vetro, ante nere, top in granito, paraspruzzi multicolore, paraspruzzi in lastra di pietra, pavimento in cemento, pavimento multicolore e top multicolore
Esempio di un grande angolo bar con lavandino american style con lavello sottopiano, ante di vetro, ante nere, top in granito, paraspruzzi multicolore, paraspruzzi in lastra di pietra, pavimento in cemento, pavimento multicolore e top multicolore
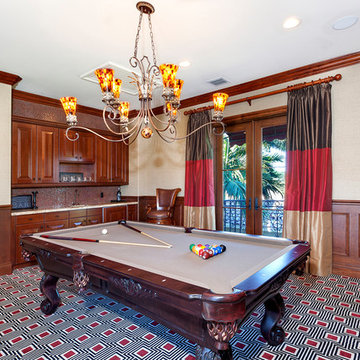
Architectural photography by ibi designs
Idee per un ampio angolo bar mediterraneo con lavello sottopiano, ante in legno bruno, top in granito, paraspruzzi marrone, moquette, pavimento multicolore e top multicolore
Idee per un ampio angolo bar mediterraneo con lavello sottopiano, ante in legno bruno, top in granito, paraspruzzi marrone, moquette, pavimento multicolore e top multicolore
124 Foto di angoli bar con pavimento multicolore e top multicolore
3