124 Foto di angoli bar con pavimento multicolore e top multicolore
Filtra anche per:
Budget
Ordina per:Popolari oggi
21 - 40 di 124 foto
1 di 3
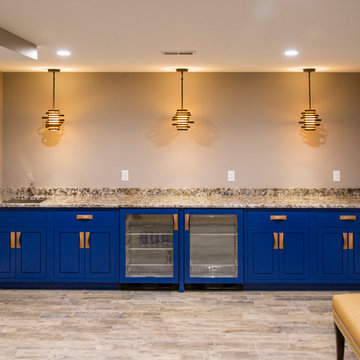
Adam Campesi
Immagine di un angolo bar con lavandino moderno di medie dimensioni con lavello sottopiano, ante a filo, ante blu, top in granito, pavimento con piastrelle in ceramica, pavimento multicolore e top multicolore
Immagine di un angolo bar con lavandino moderno di medie dimensioni con lavello sottopiano, ante a filo, ante blu, top in granito, pavimento con piastrelle in ceramica, pavimento multicolore e top multicolore
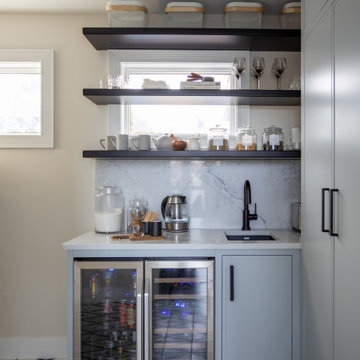
One of our client’s biggest issues with this lake house was the lack of storage space, so we designed and built a combined walk-in pantry and laundry room off their dining room. We enclosed the new area with giant black steel doors, which you’ll see repeated throughout the house.
Our clients are big entertainers—and can you blame them with a house like this? Inside the pantry, we added a wall of minimalist cabinets and a mini bar with a dual temperature-controlled fridge for storing beer and wine. The pantry was a great way to provide additional kitchen storage since the kitchen space didn’t allow for many cabinets, and we even found a creative way to hide their pets’ food and water. On the floor tile, you’ll see that we incorporated navy accents from the kitchen and throughout the rest of the home.
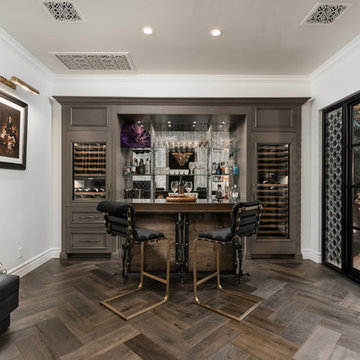
World Renowned Architecture Firm Fratantoni Design created this beautiful home! They design home plans for families all over the world in any size and style. They also have in-house Interior Designer Firm Fratantoni Interior Designers and world class Luxury Home Building Firm Fratantoni Luxury Estates! Hire one or all three companies to design and build and or remodel your home!
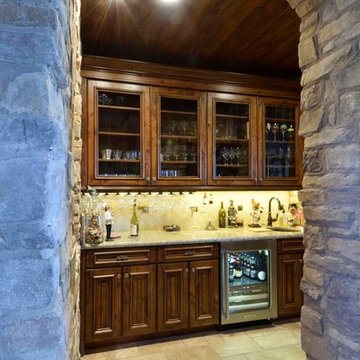
Adult beverage center; with glass door upper cabinets for vessel display. wine cooler., image by UDCC
Immagine di un angolo bar con lavandino mediterraneo di medie dimensioni con lavello sottopiano, ante in legno bruno, top in granito, paraspruzzi beige, paraspruzzi con piastrelle in ceramica, pavimento con piastrelle in ceramica, pavimento multicolore e top multicolore
Immagine di un angolo bar con lavandino mediterraneo di medie dimensioni con lavello sottopiano, ante in legno bruno, top in granito, paraspruzzi beige, paraspruzzi con piastrelle in ceramica, pavimento con piastrelle in ceramica, pavimento multicolore e top multicolore
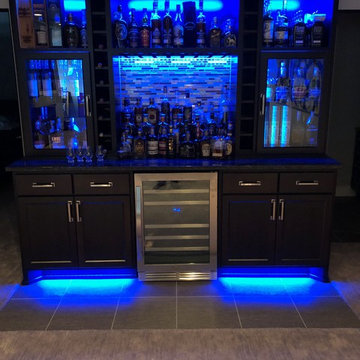
Blue
Esempio di un angolo bar classico di medie dimensioni con nessun lavello, ante in legno bruno, top in granito, paraspruzzi multicolore, paraspruzzi con lastra di vetro, pavimento in vinile, pavimento multicolore e top multicolore
Esempio di un angolo bar classico di medie dimensioni con nessun lavello, ante in legno bruno, top in granito, paraspruzzi multicolore, paraspruzzi con lastra di vetro, pavimento in vinile, pavimento multicolore e top multicolore
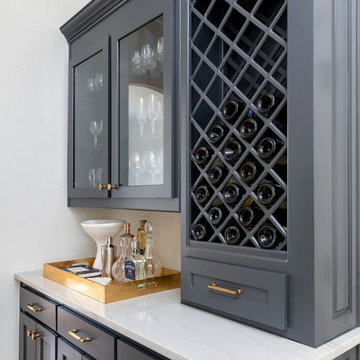
Prada Interiors, LLC
Home bar with ample space to store your wine.
Ispirazione per un piccolo angolo bar classico con ante blu, parquet chiaro, pavimento multicolore e top multicolore
Ispirazione per un piccolo angolo bar classico con ante blu, parquet chiaro, pavimento multicolore e top multicolore
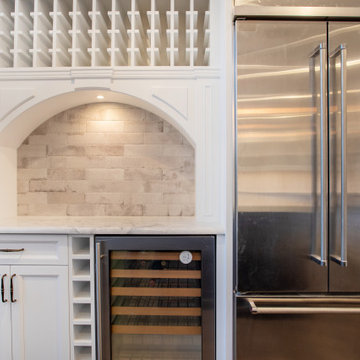
Custom Home Bar in New Jersey.
Immagine di un piccolo angolo bar senza lavandino chic con ante in stile shaker, ante bianche, top in quarzo composito, paraspruzzi beige, paraspruzzi con piastrelle in ceramica, pavimento in legno massello medio, pavimento multicolore e top multicolore
Immagine di un piccolo angolo bar senza lavandino chic con ante in stile shaker, ante bianche, top in quarzo composito, paraspruzzi beige, paraspruzzi con piastrelle in ceramica, pavimento in legno massello medio, pavimento multicolore e top multicolore
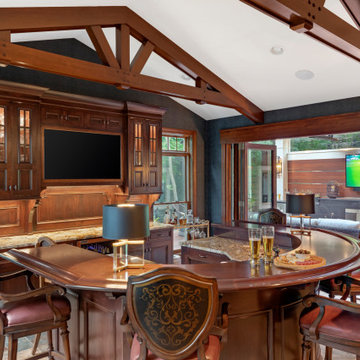
This rich and warm pub complemented by dark, leathered wallpaper is available to indoor and outdoor entertaining. The bi-fold glass doors seamlessly integrates the indoors to the outdoors!
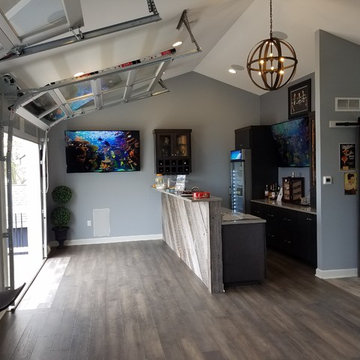
The home bar every lake house needs.
Specialties: Luxury Vinyl Tile, Garage door style openings for deck & Window bar, Built-in
Idee per un ampio angolo bar con lavandino design con ante lisce, ante nere, top in granito, top multicolore, lavello sottopiano, pavimento in vinile e pavimento multicolore
Idee per un ampio angolo bar con lavandino design con ante lisce, ante nere, top in granito, top multicolore, lavello sottopiano, pavimento in vinile e pavimento multicolore
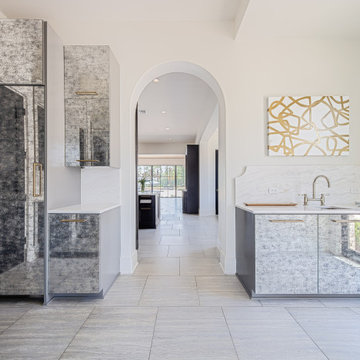
Wet Bar and Butler Pantry off the main kitchen of a Modern Mediterranean styled space.
Foto di un grande angolo bar con lavandino contemporaneo con lavello sottopiano, ante di vetro, top in marmo, paraspruzzi multicolore, paraspruzzi in marmo, pavimento in gres porcellanato, pavimento multicolore e top multicolore
Foto di un grande angolo bar con lavandino contemporaneo con lavello sottopiano, ante di vetro, top in marmo, paraspruzzi multicolore, paraspruzzi in marmo, pavimento in gres porcellanato, pavimento multicolore e top multicolore
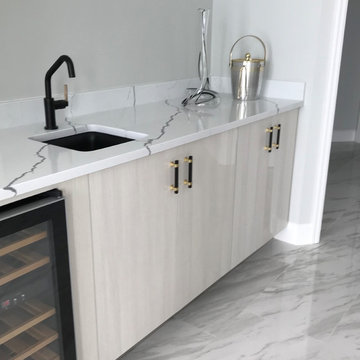
Beachfront Bar Contempo Remodel
Idee per un angolo bar con lavandino contemporaneo di medie dimensioni con lavello sottopiano, ante lisce, ante grigie, top in quarzo composito, paraspruzzi multicolore, paraspruzzi in lastra di pietra, pavimento con piastrelle in ceramica, pavimento multicolore e top multicolore
Idee per un angolo bar con lavandino contemporaneo di medie dimensioni con lavello sottopiano, ante lisce, ante grigie, top in quarzo composito, paraspruzzi multicolore, paraspruzzi in lastra di pietra, pavimento con piastrelle in ceramica, pavimento multicolore e top multicolore
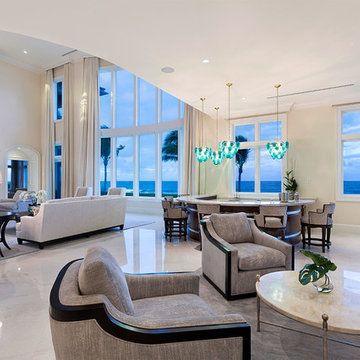
Bar Area
Foto di un angolo bar con lavandino chic di medie dimensioni con lavello sottopiano, ante in legno bruno, top in marmo, pavimento in marmo, pavimento multicolore, top multicolore, ante con riquadro incassato, paraspruzzi marrone e paraspruzzi in legno
Foto di un angolo bar con lavandino chic di medie dimensioni con lavello sottopiano, ante in legno bruno, top in marmo, pavimento in marmo, pavimento multicolore, top multicolore, ante con riquadro incassato, paraspruzzi marrone e paraspruzzi in legno
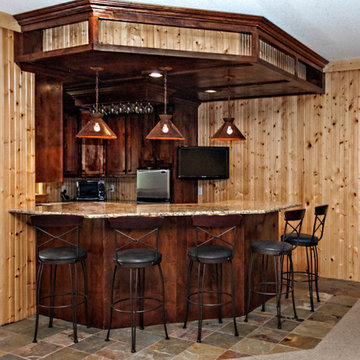
Ispirazione per un grande bancone bar chic con lavello sottopiano, ante in stile shaker, ante in legno bruno, top in granito, paraspruzzi beige, paraspruzzi in legno, pavimento in ardesia, pavimento multicolore e top multicolore
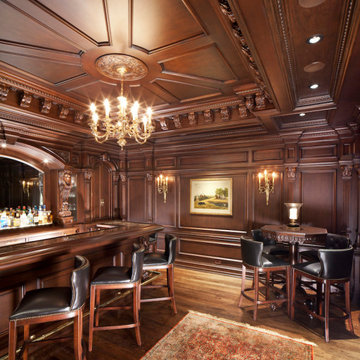
Foto di un grande bancone bar classico con lavello sottopiano, ante con bugna sagomata, ante in legno bruno, top in marmo, paraspruzzi marrone, paraspruzzi in legno, pavimento in legno massello medio, pavimento multicolore e top multicolore
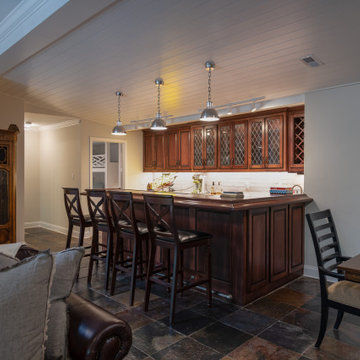
Originally built in 1990 the Heady Lakehouse began as a 2,800SF family retreat and now encompasses over 5,635SF. It is located on a steep yet welcoming lot overlooking a cove on Lake Hartwell that pulls you in through retaining walls wrapped with White Brick into a courtyard laid with concrete pavers in an Ashlar Pattern. This whole home renovation allowed us the opportunity to completely enhance the exterior of the home with all new LP Smartside painted with Amherst Gray with trim to match the Quaker new bone white windows for a subtle contrast. You enter the home under a vaulted tongue and groove white washed ceiling facing an entry door surrounded by White brick.
Once inside you’re encompassed by an abundance of natural light flooding in from across the living area from the 9’ triple door with transom windows above. As you make your way into the living area the ceiling opens up to a coffered ceiling which plays off of the 42” fireplace that is situated perpendicular to the dining area. The open layout provides a view into the kitchen as well as the sunroom with floor to ceiling windows boasting panoramic views of the lake. Looking back you see the elegant touches to the kitchen with Quartzite tops, all brass hardware to match the lighting throughout, and a large 4’x8’ Santorini Blue painted island with turned legs to provide a note of color.
The owner’s suite is situated separate to one side of the home allowing a quiet retreat for the homeowners. Details such as the nickel gap accented bed wall, brass wall mounted bed-side lamps, and a large triple window complete the bedroom. Access to the study through the master bedroom further enhances the idea of a private space for the owners to work. It’s bathroom features clean white vanities with Quartz counter tops, brass hardware and fixtures, an obscure glass enclosed shower with natural light, and a separate toilet room.
The left side of the home received the largest addition which included a new over-sized 3 bay garage with a dog washing shower, a new side entry with stair to the upper and a new laundry room. Over these areas, the stair will lead you to two new guest suites featuring a Jack & Jill Bathroom and their own Lounging and Play Area.
The focal point for entertainment is the lower level which features a bar and seating area. Opposite the bar you walk out on the concrete pavers to a covered outdoor kitchen feature a 48” grill, Large Big Green Egg smoker, 30” Diameter Evo Flat-top Grill, and a sink all surrounded by granite countertops that sit atop a white brick base with stainless steel access doors. The kitchen overlooks a 60” gas fire pit that sits adjacent to a custom gunite eight sided hot tub with travertine coping that looks out to the lake. This elegant and timeless approach to this 5,000SF three level addition and renovation allowed the owner to add multiple sleeping and entertainment areas while rejuvenating a beautiful lake front lot with subtle contrasting colors.
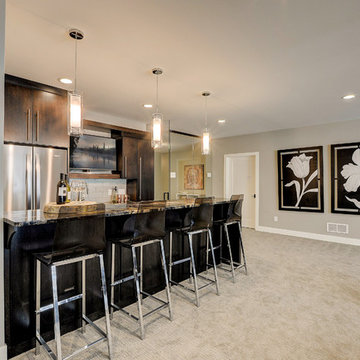
Home Bar with granite countertop, custom cabinetry, and pendant lights.
Foto di un bancone bar minimal di medie dimensioni con lavello sottopiano, ante lisce, ante in legno bruno, top in granito, paraspruzzi grigio, paraspruzzi con piastrelle di vetro, pavimento in gres porcellanato, pavimento multicolore e top multicolore
Foto di un bancone bar minimal di medie dimensioni con lavello sottopiano, ante lisce, ante in legno bruno, top in granito, paraspruzzi grigio, paraspruzzi con piastrelle di vetro, pavimento in gres porcellanato, pavimento multicolore e top multicolore
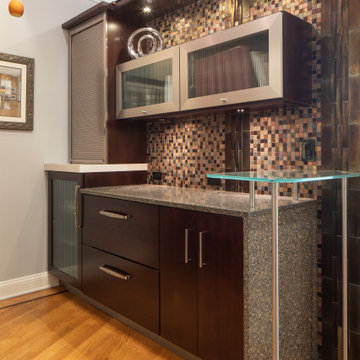
Esempio di un piccolo angolo bar senza lavandino con ante lisce, ante in legno bruno, top in quarzo composito, paraspruzzi multicolore, pavimento in legno massello medio, pavimento multicolore e top multicolore
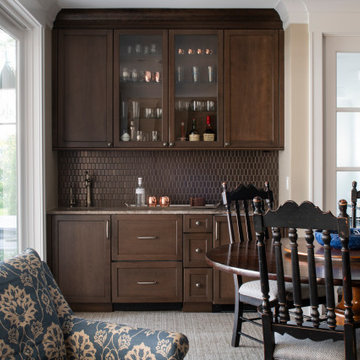
Builder: Michels Homes
Interior Design: Talla Skogmo Interior Design
Cabinetry Design: Megan at Michels Homes
Photography: Scott Amundson Photography
Esempio di un piccolo angolo bar con lavandino stile marino con lavello sottopiano, ante con riquadro incassato, ante in legno bruno, paraspruzzi marrone, paraspruzzi con piastrelle in ceramica, moquette, pavimento multicolore e top multicolore
Esempio di un piccolo angolo bar con lavandino stile marino con lavello sottopiano, ante con riquadro incassato, ante in legno bruno, paraspruzzi marrone, paraspruzzi con piastrelle in ceramica, moquette, pavimento multicolore e top multicolore
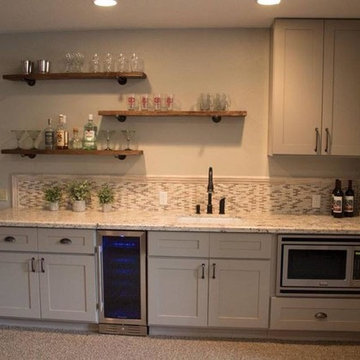
Ispirazione per un angolo bar con lavandino minimal di medie dimensioni con lavello sottopiano, ante in stile shaker, ante grigie, top in granito, paraspruzzi multicolore, paraspruzzi con piastrelle di vetro, pavimento in laminato, pavimento multicolore e top multicolore

Ispirazione per un grande bancone bar classico con lavello sottopiano, ante con bugna sagomata, ante in legno bruno, top in marmo, paraspruzzi marrone, paraspruzzi in legno, pavimento in legno massello medio, pavimento multicolore e top multicolore
124 Foto di angoli bar con pavimento multicolore e top multicolore
2