76 Foto di angoli bar con pavimento marrone
Filtra anche per:
Budget
Ordina per:Popolari oggi
21 - 40 di 76 foto
1 di 3
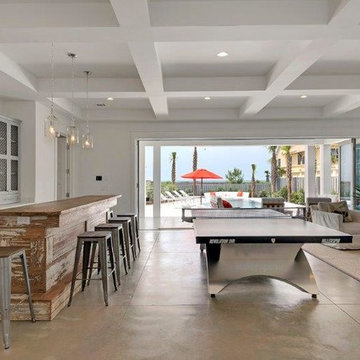
Esempio di un grande bancone bar stile marinaro con lavello sottopiano, ante in stile shaker, ante grigie, pavimento in cemento e pavimento marrone
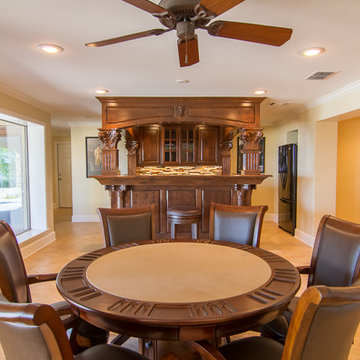
Foto di un piccolo bancone bar chic con ante con bugna sagomata, ante in legno bruno, paraspruzzi multicolore, paraspruzzi con piastrelle a listelli, pavimento con piastrelle in ceramica e pavimento marrone
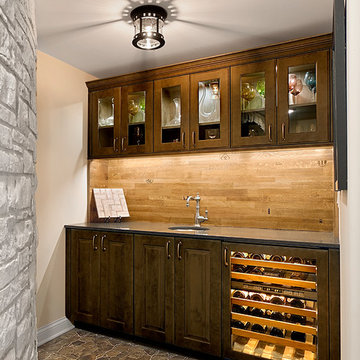
https://www.pickellbuilders.com The wine tasting room cabinetry is by Brookhaven. Presido raised door in maple with matte twilight finish. Glass door inserts allow the decanters and specialty wine glasses to be on display. The backsplash is made from reclaimed wine barrels. Photo by Norman Sizemore
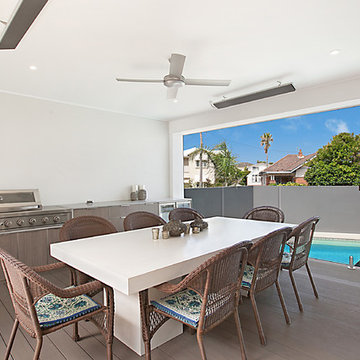
This gorgeous outdoor kitchen design added the finishing touch to turn this Merewether home into a true entertainer's paradise. Featuring all of the essentials for summer living; huge Beefmaster built-in BBQ, concealed pop-up powerpoints and the all-important wine fridge. Stunningly situated with an outlook across the pool.
The kitchenette features Quantum Quartz Serene Grey benchtops and Polytec's aluminium framed compact laminate doors.
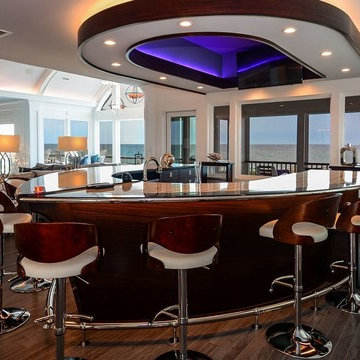
Ispirazione per un grande angolo bar contemporaneo con parquet scuro e pavimento marrone
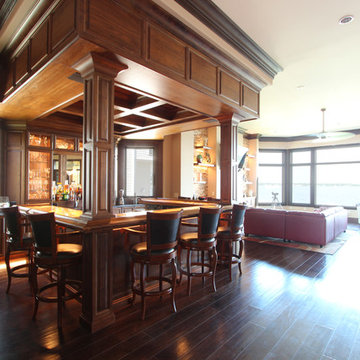
Lighting plays a key role in this home bar. LED tape lighting was used in the wall cabinets behind the leaded glass panels, in the toe space of the base cabinets, under neath the onyx countertops that were inlaid into the wood frame that features the bar rail.
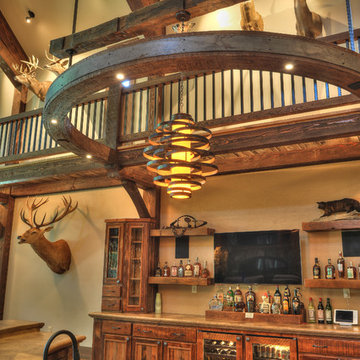
Schultz Building, Minocqua WI
Idee per un bancone bar stile rurale di medie dimensioni con lavello sottopiano, ante a filo, ante in legno bruno, top in cemento, parquet scuro, pavimento marrone e top beige
Idee per un bancone bar stile rurale di medie dimensioni con lavello sottopiano, ante a filo, ante in legno bruno, top in cemento, parquet scuro, pavimento marrone e top beige
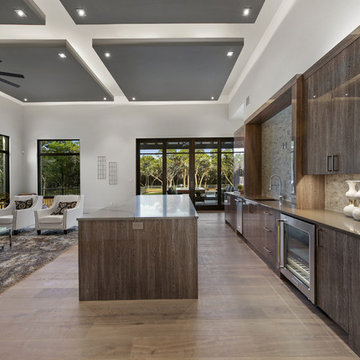
hill country contemporary house designed by oscar e flores design studio in cordillera ranch on a 14 acre property
Esempio di un grande bancone bar chic con lavello da incasso, ante lisce, ante marroni, paraspruzzi beige, paraspruzzi in marmo, pavimento in gres porcellanato e pavimento marrone
Esempio di un grande bancone bar chic con lavello da incasso, ante lisce, ante marroni, paraspruzzi beige, paraspruzzi in marmo, pavimento in gres porcellanato e pavimento marrone
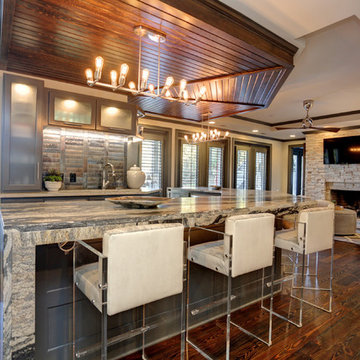
Transitional Home Bar with Wood Ceiling
Interior Design by Caprice Cannon Interiors
Face Book at Caprice Cannon Interiors
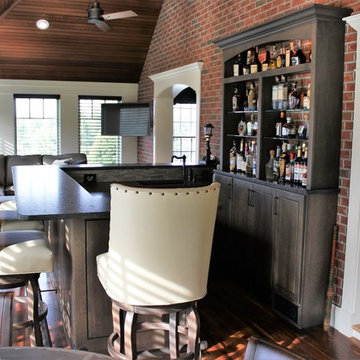
3 season porch conversion to Living Room Bar. Exterior brick facade punctuated by symmetrical arched openings. Cabinetry in "Slate" with a Black licorice accent.
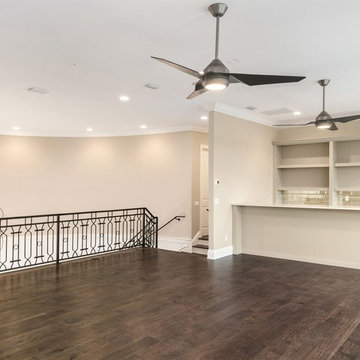
Immagine di un angolo bar con lavandino classico di medie dimensioni con nessun lavello, nessun'anta, ante bianche, paraspruzzi multicolore, paraspruzzi con piastrelle di metallo, parquet scuro, pavimento marrone e top bianco

AV Architects + Builders
Location: Falls Church, VA, USA
Our clients were a newly-wed couple looking to start a new life together. With a love for the outdoors and theirs dogs and cats, we wanted to create a design that wouldn’t make them sacrifice any of their hobbies or interests. We designed a floor plan to allow for comfortability relaxation, any day of the year. We added a mudroom complete with a dog bath at the entrance of the home to help take care of their pets and track all the mess from outside. We added multiple access points to outdoor covered porches and decks so they can always enjoy the outdoors, not matter the time of year. The second floor comes complete with the master suite, two bedrooms for the kids with a shared bath, and a guest room for when they have family over. The lower level offers all the entertainment whether it’s a large family room for movie nights or an exercise room. Additionally, the home has 4 garages for cars – 3 are attached to the home and one is detached and serves as a workshop for him.
The look and feel of the home is informal, casual and earthy as the clients wanted to feel relaxed at home. The materials used are stone, wood, iron and glass and the home has ample natural light. Clean lines, natural materials and simple details for relaxed casual living.
Stacy Zarin Photography
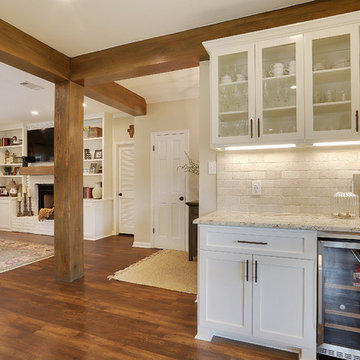
Immagine di un angolo bar con lavandino country di medie dimensioni con ante in stile shaker, ante bianche, top in granito, paraspruzzi in travertino, pavimento marrone, top beige, nessun lavello, paraspruzzi beige e parquet scuro
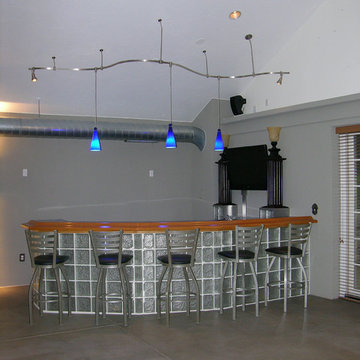
About this Project:
This stunning 1200 square foot addition to the existing home includes an indoor swimming pool, hot tub, sauna, full bathroom, glass block web bar, 2nd floor loft , two car garage, deck, and backyard patio. The glass block windows and ceiling feature rope lighting for a dramatic effect. The design was completed by Indovina & Associates, Architects. The goal was to match the architecture of the home and allow for a seamless flow of the addition into the existing home. The finished result is an exceptional space for indoor & outdoor entertaining.
Testimonial:
I wanted to take a moment to thank you and your team for the excellent work that you completed on my home. And, because of you, I now say home. Although I lived here for the last 15 years, I never felt like the house was mine or that I would stay here forever. I now love everything about it and know I will be here for a very long time. Everyone who had seen my place before is amazed at what you were able to accomplish.
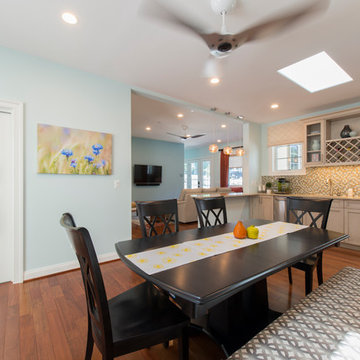
The first floor addition is 1565 sq.ft. The entry to the addition is through two arched openings that echo the arched openings in the existing house. The openings flank the fireplace that faces the main house living room. A kitchenette with easy access to the pool allows for good entertaining flow, as well as a casual eating area for the family. The kitchenette has a large sink, dishwasher, freezer, and beverage/wine refrigerator. Upper cabinetry has glass-front cabinets for display and wine storage. It’s separated from the family room by a peninsula. Two square windows provide privacy from the street-facing side while bringing in natural light, as do two skylights.
Michael K. Wilkinson
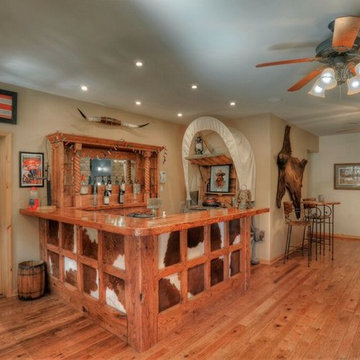
A wonderfully creative and fun western bar, with a "chuck wagon" feature. Scott Griggs, courtesy of Katie Sturm, Broker Associate, Legacy Properties West
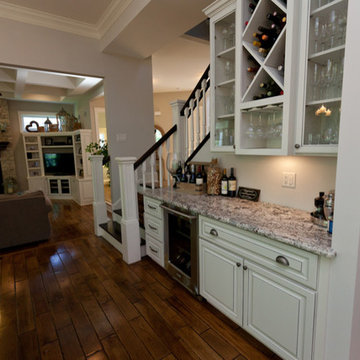
This beverage center has plenty of glass storage, a wine and beer fridge, wine racking and cabinet storage. It is out of the way for every day kitchen use, but in the perfect location for entertaining guests!
Meyer Design
Lakewest Custom Homes
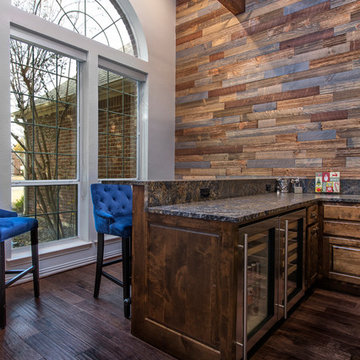
The reverse side includes a step-up bar and custom foot rail so guests can sit comfortably on the bar stools while chatting and watching the game. Convenient electrical outlets were installed along the splash while wine fridges are within reach just below the counter. A stylish 3-blade ceiling fan is a neat detail included in the design.
Final Photos by www.impressia.net
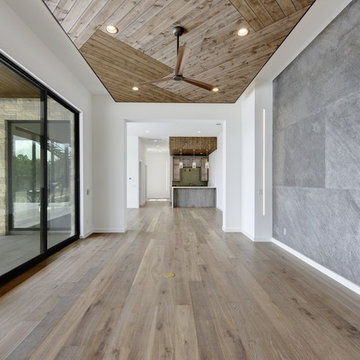
Foto di un grande angolo bar chic con lavello da incasso, ante di vetro, ante in legno scuro, top in quarzite, paraspruzzi con piastrelle di vetro, parquet chiaro, pavimento marrone e top bianco
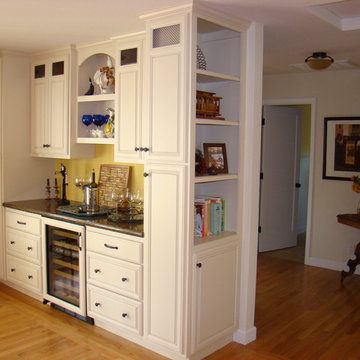
Ispirazione per un angolo bar con lavandino tradizionale di medie dimensioni con ante con bugna sagomata, ante bianche, top in quarzo composito, parquet chiaro, pavimento marrone e top nero
76 Foto di angoli bar con pavimento marrone
2