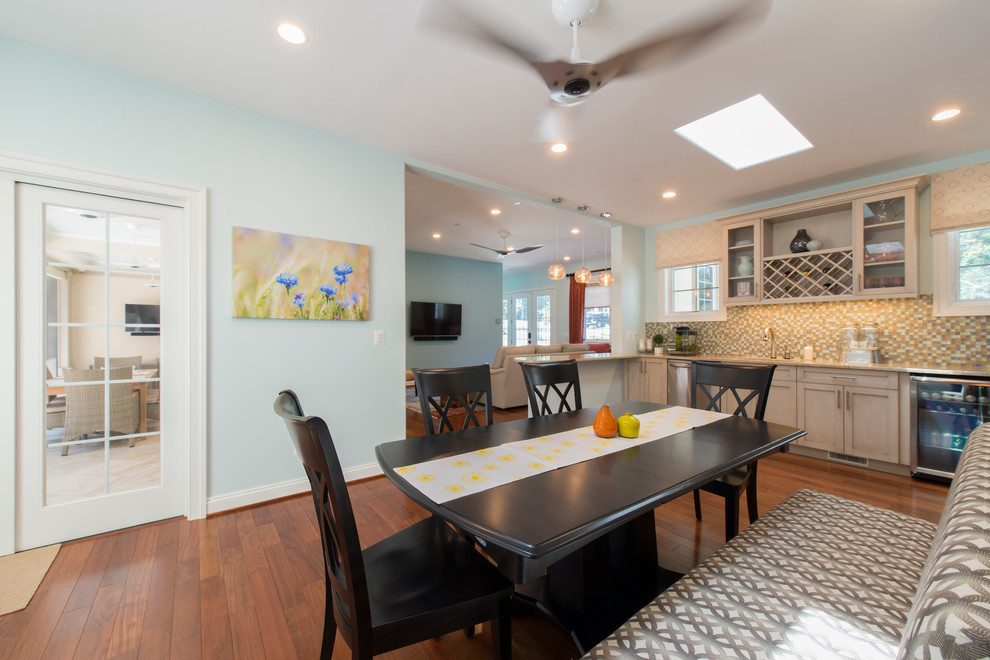
Two-Story Bethesda MD Addition and Pool
The first floor addition is 1565 sq.ft. The entry to the addition is through two arched openings that echo the arched openings in the existing house. The openings flank the fireplace that faces the main house living room. A kitchenette with easy access to the pool allows for good entertaining flow, as well as a casual eating area for the family. The kitchenette has a large sink, dishwasher, freezer, and beverage/wine refrigerator. Upper cabinetry has glass-front cabinets for display and wine storage. It’s separated from the family room by a peninsula. Two square windows provide privacy from the street-facing side while bringing in natural light, as do two skylights.
Michael K. Wilkinson
