1.198 Foto di angoli bar con pavimento in sughero e pavimento in cemento
Filtra anche per:
Budget
Ordina per:Popolari oggi
161 - 180 di 1.198 foto
1 di 3
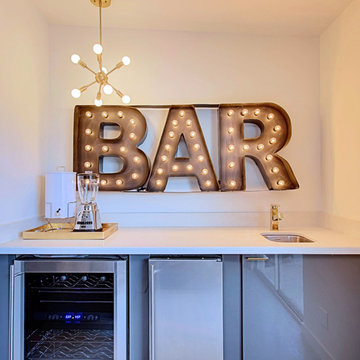
Wet Bar in Midcentury Modern House
Ispirazione per un angolo bar con lavandino minimalista di medie dimensioni con lavello sottopiano, ante lisce, ante grigie, top in quarzo composito, paraspruzzi bianco e pavimento in cemento
Ispirazione per un angolo bar con lavandino minimalista di medie dimensioni con lavello sottopiano, ante lisce, ante grigie, top in quarzo composito, paraspruzzi bianco e pavimento in cemento

Esempio di un angolo bar con lavandino minimalista con lavello sottopiano, ante lisce, ante in legno scuro, top in quarzite, paraspruzzi verde, paraspruzzi con piastrelle di vetro, pavimento in cemento, pavimento grigio e top bianco

An ADU that will be mostly used as a pool house.
Large French doors with a good-sized awning window to act as a serving point from the interior kitchenette to the pool side.
A slick modern concrete floor finish interior is ready to withstand the heavy traffic of kids playing and dragging in water from the pool.
Vaulted ceilings with whitewashed cross beams provide a sensation of space.
An oversized shower with a good size vanity will make sure any guest staying over will be able to enjoy a comfort of a 5-star hotel.

Outdoor enclosed bar. Perfect for entertaining and watching sporting events. No need to go to the sports bar when you have one at home. Industrial style bar with LED side paneling and textured cement.
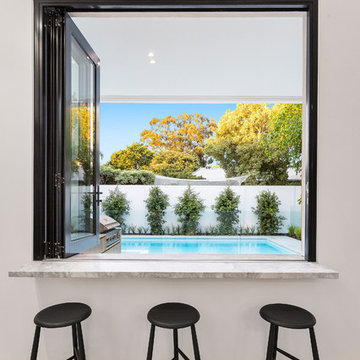
Sam Martin - 4 Walls Media
Foto di un bancone bar minimalista di medie dimensioni con top in marmo, pavimento in cemento, pavimento bianco e top grigio
Foto di un bancone bar minimalista di medie dimensioni con top in marmo, pavimento in cemento, pavimento bianco e top grigio

Photography by John Lichtwarft
Foto di un grande angolo bar con lavandino mediterraneo con lavello sottopiano, ante con riquadro incassato, ante in legno bruno, top in quarzo composito, paraspruzzi beige, paraspruzzi con piastrelle in ceramica, pavimento in cemento, pavimento multicolore e top beige
Foto di un grande angolo bar con lavandino mediterraneo con lavello sottopiano, ante con riquadro incassato, ante in legno bruno, top in quarzo composito, paraspruzzi beige, paraspruzzi con piastrelle in ceramica, pavimento in cemento, pavimento multicolore e top beige

A large game room / bar with tall exposed ceilings and industrial lighting. Wood and brick accent walls with glass garage door.
Ispirazione per un angolo bar industriale con pavimento in cemento, nessun'anta, ante in legno bruno, paraspruzzi in mattoni e pavimento marrone
Ispirazione per un angolo bar industriale con pavimento in cemento, nessun'anta, ante in legno bruno, paraspruzzi in mattoni e pavimento marrone
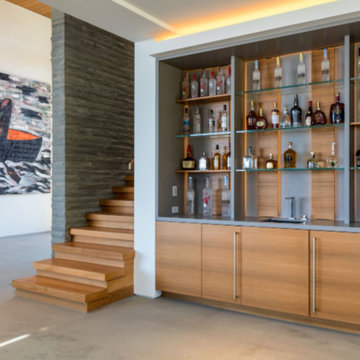
Esempio di un angolo bar con lavandino design di medie dimensioni con lavello sottopiano, ante lisce, ante in legno chiaro, top in superficie solida, paraspruzzi marrone, paraspruzzi in legno, pavimento in cemento e pavimento grigio

This incredible wine cellar is every wine enthusiast's dream! The large vertical capacity provided by the InVinity Wine Racks gives this room the look of floating bottles. The tinted glass window into the master closet gives added dimension to this space. It is the perfect spot to select your favorite red or white. The 4 bottle WineStation suits those who just want to enjoy their wine by the glass. The expansive bar and prep area with quartz counter top, glass cabinets and copper apron front sink is a great place to pop a top! Space design by Hatfield Builders & Remodelers | Wine Cellar Design by WineTrend | Photography by Versatile Imaging
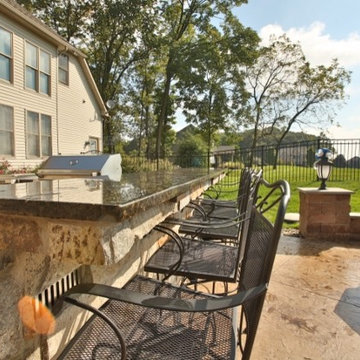
Gabelli Studio
Idee per un bancone bar minimalista di medie dimensioni con pavimento in cemento
Idee per un bancone bar minimalista di medie dimensioni con pavimento in cemento
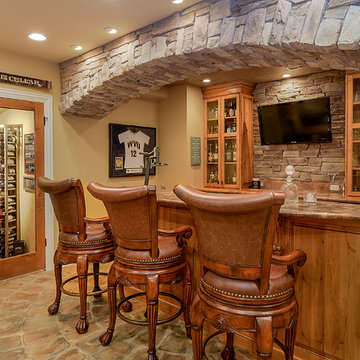
Portraits of Homes Photography
Idee per un bancone bar classico con ante in legno scuro, top in cemento, paraspruzzi grigio e pavimento in cemento
Idee per un bancone bar classico con ante in legno scuro, top in cemento, paraspruzzi grigio e pavimento in cemento
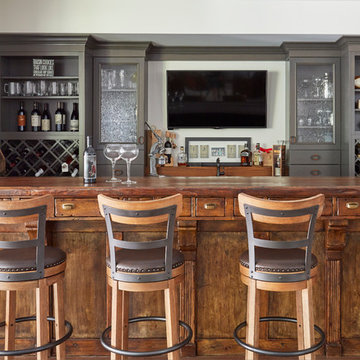
The antique bar was locally sourced. The perimeter cabinets are alder with a flint finish and features seeded glass door inserts and built in wine storage. Photo by Mike Kaskel
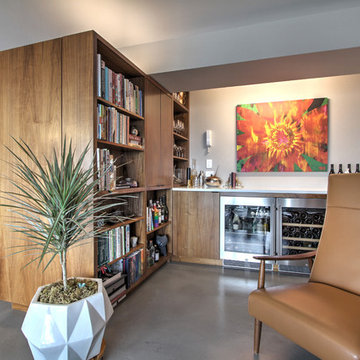
Remodel of a 1960's condominium to modernize and open up the space to the view.
Ambrose Construction.
Michael Dickter photography.
Immagine di un piccolo angolo bar con lavandino moderno con ante lisce, ante in legno bruno, top in quarzo composito, paraspruzzi bianco e pavimento in cemento
Immagine di un piccolo angolo bar con lavandino moderno con ante lisce, ante in legno bruno, top in quarzo composito, paraspruzzi bianco e pavimento in cemento

Esempio di un angolo bar industriale con paraspruzzi bianco, paraspruzzi con piastrelle diamantate, pavimento in cemento e pavimento grigio
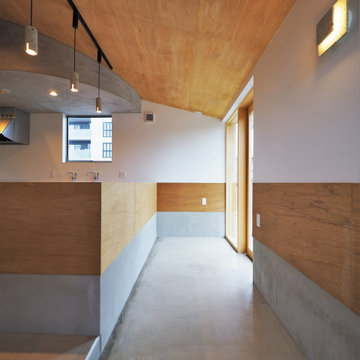
Ispirazione per un piccolo angolo bar scandinavo con top in legno, pavimento in cemento e pavimento grigio

Idee per un grande angolo bar design con ante nere, top in marmo, paraspruzzi grigio, paraspruzzi in marmo, pavimento in cemento, pavimento grigio e top grigio
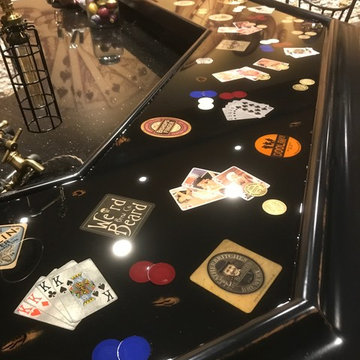
Esempio di un bancone bar industriale di medie dimensioni con paraspruzzi marrone, paraspruzzi con piastrelle in pietra, pavimento in cemento, pavimento marrone e top nero

Mountain Peek is a custom residence located within the Yellowstone Club in Big Sky, Montana. The layout of the home was heavily influenced by the site. Instead of building up vertically the floor plan reaches out horizontally with slight elevations between different spaces. This allowed for beautiful views from every space and also gave us the ability to play with roof heights for each individual space. Natural stone and rustic wood are accented by steal beams and metal work throughout the home.
(photos by Whitney Kamman)
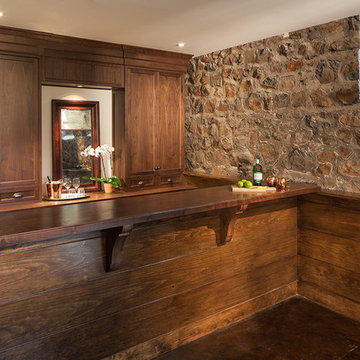
Ispirazione per un angolo bar con lavandino rustico di medie dimensioni con ante con riquadro incassato, ante in legno scuro, top in legno, pavimento in cemento, pavimento marrone e top marrone

Pool house galley kitchen with concrete flooring for indoor-outdoor flow, as well as color, texture, and durability. The small galley kitchen, covered in Ann Sacks tile and custom shelves, serves as wet bar and food prep area for the family and their guests for frequent pool parties.
Polished concrete flooring carries out to the pool deck connecting the spaces, including a cozy sitting area flanked by a board form concrete fireplace, and appointed with comfortable couches for relaxation long after dark. Poolside chaises provide multiple options for lounging and sunbathing, and expansive Nano doors poolside open the entire structure to complete the indoor/outdoor objective. Photo credit: Kerry Hamilton
1.198 Foto di angoli bar con pavimento in sughero e pavimento in cemento
9