1.198 Foto di angoli bar con pavimento in sughero e pavimento in cemento
Filtra anche per:
Budget
Ordina per:Popolari oggi
141 - 160 di 1.198 foto
1 di 3
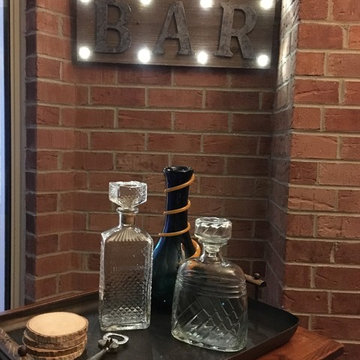
AFTER Trim Spaces
Esempio di un piccolo angolo bar con lavandino minimal con nessun'anta, ante nere, top in legno e pavimento in cemento
Esempio di un piccolo angolo bar con lavandino minimal con nessun'anta, ante nere, top in legno e pavimento in cemento
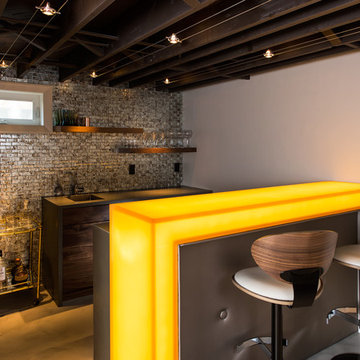
Steve Tague
Foto di un bancone bar minimal di medie dimensioni con paraspruzzi grigio, pavimento in cemento, lavello sottopiano, ante lisce, ante in legno bruno, top in vetro, paraspruzzi con piastrelle a mosaico e top giallo
Foto di un bancone bar minimal di medie dimensioni con paraspruzzi grigio, pavimento in cemento, lavello sottopiano, ante lisce, ante in legno bruno, top in vetro, paraspruzzi con piastrelle a mosaico e top giallo

This space used to be the existing kitchen. We were able to rearrange the cabinets and add in some new cabinets to create this bar. The front of the curved bar is copper with a patina technique. Two colors of concrete countertops were used for the bar area to pick up on the color of the stacked stone veneer we used as the backsplash. The floating shelves have LED lighting underneath. Illuminated open cabinets await new collections! We also installed a climate controlled wine cellar.
Photo courtesy of Fred Lassman

Photo by: Jeffrey Edward Tryon
Idee per un piccolo angolo bar con lavandino design con lavello sottopiano, ante lisce, ante in legno scuro, top in quarzo composito, paraspruzzi nero, paraspruzzi in lastra di pietra, pavimento in sughero e pavimento beige
Idee per un piccolo angolo bar con lavandino design con lavello sottopiano, ante lisce, ante in legno scuro, top in quarzo composito, paraspruzzi nero, paraspruzzi in lastra di pietra, pavimento in sughero e pavimento beige

Idee per un grande angolo bar industriale con nessun lavello, ante lisce, ante con finitura invecchiata, top in rame e pavimento in cemento
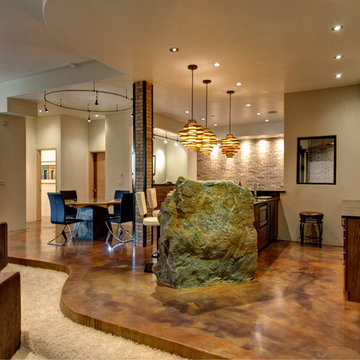
2012 Jon Eady Photographer
Esempio di un angolo bar contemporaneo con pavimento in cemento e pavimento marrone
Esempio di un angolo bar contemporaneo con pavimento in cemento e pavimento marrone

Esempio di un angolo bar con lavandino minimalista di medie dimensioni con lavello sottopiano, ante lisce, ante in legno bruno, top in marmo, pavimento in cemento, pavimento grigio e top bianco

Esempio di un grande bancone bar industriale con nessun'anta, paraspruzzi in mattoni, pavimento in cemento, pavimento grigio, ante in legno scuro e top in granito

Pool house galley kitchen with concrete flooring for indoor-outdoor flow, as well as color, texture, and durability. The small galley kitchen, covered in Ann Sacks tile and custom shelves, serves as wet bar and food prep area for the family and their guests for frequent pool parties.
Polished concrete flooring carries out to the pool deck connecting the spaces, including a cozy sitting area flanked by a board form concrete fireplace, and appointed with comfortable couches for relaxation long after dark. Poolside chaises provide multiple options for lounging and sunbathing, and expansive Nano doors poolside open the entire structure to complete the indoor/outdoor objective.
Photo credit: Kerry Hamilton
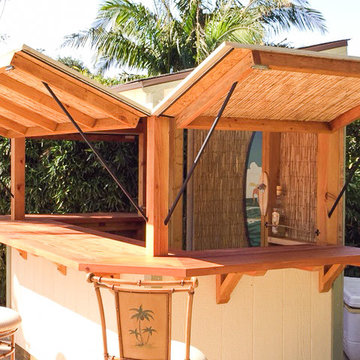
Immagine di un piccolo bancone bar tropicale con top in legno, paraspruzzi marrone, paraspruzzi in legno, pavimento in cemento e pavimento grigio

Dave Fox Design Build Remodelers
This room addition encompasses many uses for these homeowners. From great room, to sunroom, to parlor, and gathering/entertaining space; it’s everything they were missing, and everything they desired. This multi-functional room leads out to an expansive outdoor living space complete with a full working kitchen, fireplace, and large covered dining space. The vaulted ceiling in this room gives a dramatic feel, while the stained pine keeps the room cozy and inviting. The large windows bring the outside in with natural light and expansive views of the manicured landscaping.

Rustic White Photography
Idee per un bancone bar chic di medie dimensioni con lavello sottopiano, ante in stile shaker, ante grigie, top in legno, paraspruzzi rosso, paraspruzzi in mattoni, pavimento in cemento, pavimento rosso e top marrone
Idee per un bancone bar chic di medie dimensioni con lavello sottopiano, ante in stile shaker, ante grigie, top in legno, paraspruzzi rosso, paraspruzzi in mattoni, pavimento in cemento, pavimento rosso e top marrone
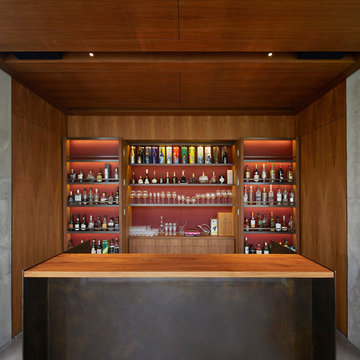
Bar installation with Walnut folding doors incorporating Brass shelving and leather upholstered linings. American Black Walnut veneered panelling to the walls and ceiling.
Black steel and Walnut front bar.
Architect: Jamie Fobert Architects
Photo credit: Hufton and Crow Photography

Ispirazione per un ampio bancone bar minimal con lavello sottopiano, ante lisce, ante grigie, top in onice, paraspruzzi grigio, paraspruzzi con lastra di vetro, pavimento in cemento, pavimento grigio e top nero

Foto di un angolo bar minimal con ante lisce, ante in legno bruno, paraspruzzi nero, pavimento in cemento, pavimento grigio e top bianco
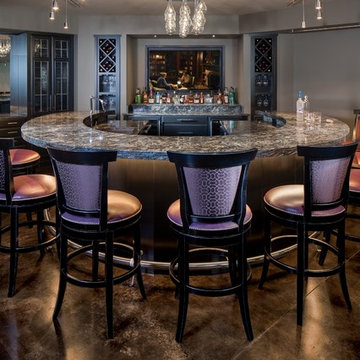
Don’t miss a beat while refilling your drink! This awesome Bar Area has an incredible Sony 65” 4K Television and a pair of awesome B&W speakers flush mounted in the ceiling. So you don’t have to worry about the “big play” that you might miss while you get something at the Bar.

Basement bar for entrainment and kid friendly for birthday parties and more! Barn wood accents and cabinets along with blue fridge for a splash of color!
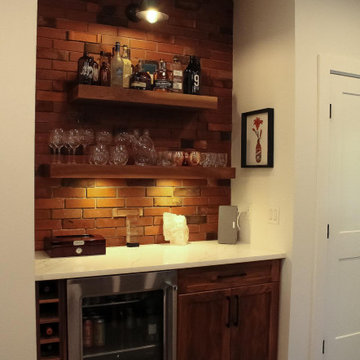
Modern industrial style home bar with walnut cabinetry featuring a mini bar and custom wine rack. Walnut floating shelves with industrial style brick feature wall.

Esempio di un piccolo angolo bar con lavandino minimalista con lavello sottopiano, nessun'anta, ante nere, top in saponaria, paraspruzzi marrone, paraspruzzi in legno, top nero, pavimento in cemento e pavimento grigio

L+M's ADU is a basement converted to an accessory dwelling unit (ADU) with exterior & main level access, wet bar, living space with movie center & ethanol fireplace, office divided by custom steel & glass "window" grid, guest bathroom, & guest bedroom. Along with an efficient & versatile layout, we were able to get playful with the design, reflecting the whimsical personalties of the home owners.
credits
design: Matthew O. Daby - m.o.daby design
interior design: Angela Mechaley - m.o.daby design
construction: Hammish Murray Construction
custom steel fabricator: Flux Design
reclaimed wood resource: Viridian Wood
photography: Darius Kuzmickas - KuDa Photography
1.198 Foto di angoli bar con pavimento in sughero e pavimento in cemento
8