390 Foto di angoli bar con ante blu e pavimento in legno massello medio
Filtra anche per:
Budget
Ordina per:Popolari oggi
1 - 20 di 390 foto
1 di 3
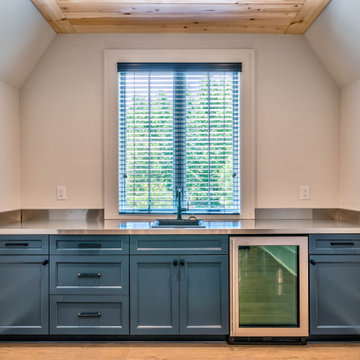
Foto di un angolo bar con lavandino moderno di medie dimensioni con lavello da incasso, ante in stile shaker, ante blu, top in acciaio inossidabile, paraspruzzi grigio, pavimento in legno massello medio e top grigio

Custom Wet Bar Area
MLC Interiors
35 Old Farm Road
Basking Ridge, NJ 07920
Ispirazione per un piccolo angolo bar con lavandino chic con lavello sottopiano, ante con bugna sagomata, ante blu, top in granito, pavimento in legno massello medio e pavimento marrone
Ispirazione per un piccolo angolo bar con lavandino chic con lavello sottopiano, ante con bugna sagomata, ante blu, top in granito, pavimento in legno massello medio e pavimento marrone

Our Long Island studio designed this stunning home with bright neutrals and classic pops to create a warm, welcoming home with modern amenities. In the kitchen, we chose a blue and white theme and added leather high chairs to give it a classy appeal. Sleek pendants add a hint of elegance.
In the dining room, comfortable chairs with chequered upholstery create a statement. We added a touch of drama by painting the ceiling a deep aubergine. AJI also added a sitting space with a comfortable couch and chairs to bridge the kitchen and the main living space. The family room was designed to create maximum space for get-togethers with a comfy sectional and stylish swivel chairs. The unique wall decor creates interesting pops of color. In the master suite upstairs, we added walk-in closets and a twelve-foot-long window seat. The exquisite en-suite bathroom features a stunning freestanding tub for relaxing after a long day.
---
Project designed by Long Island interior design studio Annette Jaffe Interiors. They serve Long Island including the Hamptons, as well as NYC, the tri-state area, and Boca Raton, FL.
For more about Annette Jaffe Interiors, click here:
https://annettejaffeinteriors.com/
To learn more about this project, click here:
https://annettejaffeinteriors.com/residential-portfolio/long-island-renovation/

Esempio di un angolo bar con lavandino classico con lavello sottopiano, ante a filo, ante blu, paraspruzzi bianco, paraspruzzi con piastrelle a mosaico, pavimento in legno massello medio, pavimento marrone e top bianco

With an elegant bar on one side and a cozy fireplace on the other, this sitting room is sure to keep guests happy and entertained. Custom cabinetry and mantel, Neolith counter top and fireplace surround, and shiplap accents finish this room.

Immagine di un piccolo angolo bar con lavandino country con ante in stile shaker, ante blu, top in quarzo composito, paraspruzzi bianco, paraspruzzi con piastrelle in terracotta, pavimento in legno massello medio, pavimento marrone e top bianco

Reagan Taylor Photography
Foto di un angolo bar con lavandino minimal con lavello sottopiano, ante lisce, ante blu, pavimento in legno massello medio, pavimento marrone e top grigio
Foto di un angolo bar con lavandino minimal con lavello sottopiano, ante lisce, ante blu, pavimento in legno massello medio, pavimento marrone e top grigio

This was a unique nook off of the kitchen where we created a cozy wine bar. I encouraged the builder to extend the dividing wall to create space for this corner banquette for the owners to enjoy a glass of wine or their morning meal.
Photo credit: John Magor Photography

Foto di un piccolo angolo bar con lavandino bohémian con lavello sottopiano, ante lisce, ante blu, top in marmo, paraspruzzi in legno e pavimento in legno massello medio
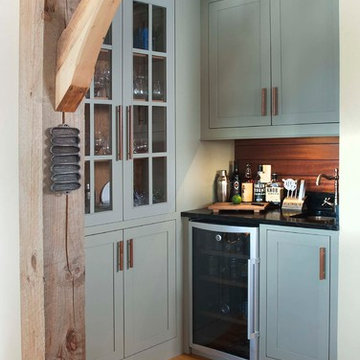
Topkat photography
Foto di un angolo bar con lavandino stile rurale con lavello sottopiano, ante di vetro, pavimento in legno massello medio e ante blu
Foto di un angolo bar con lavandino stile rurale con lavello sottopiano, ante di vetro, pavimento in legno massello medio e ante blu

This home bar has glass shelving and a mirrored backsplash. The blue cabinetry adds a pop of color to the area and blends with the blue painted refrigerator.

This house was built in 1994 and our clients have been there since day one. They wanted a complete refresh in their kitchen and living areas and a few other changes here and there; now that the kids were all off to college! They wanted to replace some things, redesign some things and just repaint others. They didn’t like the heavy textured walls, so those were sanded down, re-textured and painted throughout all of the remodeled areas.
The kitchen change was the most dramatic by painting the original cabinets a beautiful bluish-gray color; which is Benjamin Moore Gentleman’s Gray. The ends and cook side of the island are painted SW Reflection but on the front is a gorgeous Merola “Arte’ white accent tile. Two Island Pendant Lights ‘Aideen 8-light Geometric Pendant’ in a bronze gold finish hung above the island. White Carrara Quartz countertops were installed below the Viviano Marmo Dolomite Arabesque Honed Marble Mosaic tile backsplash. Our clients wanted to be able to watch TV from the kitchen as well as from the family room but since the door to the powder bath was on the wall of breakfast area (no to mention opening up into the room), it took up good wall space. Our designers rearranged the powder bath, moving the door into the laundry room and closing off the laundry room with a pocket door, so they can now hang their TV/artwork on the wall facing the kitchen, as well as another one in the family room!
We squared off the arch in the doorway between the kitchen and bar/pantry area, giving them a more updated look. The bar was also painted the same blue as the kitchen but a cool Moondrop Water Jet Cut Glass Mosaic tile was installed on the backsplash, which added a beautiful accent! All kitchen cabinet hardware is ‘Amerock’ in a champagne finish.
In the family room, we redesigned the cabinets to the right of the fireplace to match the other side. The homeowners had invested in two new TV’s that would hang on the wall and display artwork when not in use, so the TV cabinet wasn’t needed. The cabinets were painted a crisp white which made all of their decor really stand out. The fireplace in the family room was originally red brick with a hearth for seating. The brick was removed and the hearth was lowered to the floor and replaced with E-Stone White 12x24” tile and the fireplace surround is tiled with Heirloom Pewter 6x6” tile.
The formal living room used to be closed off on one side of the fireplace, which was a desk area in the kitchen. The homeowners felt that it was an eye sore and it was unnecessary, so we removed that wall, opening up both sides of the fireplace into the formal living room. Pietra Tiles Aria Crystals Beach Sand tiles were installed on the kitchen side of the fireplace and the hearth was leveled with the floor and tiled with E-Stone White 12x24” tile.
The laundry room was redesigned, adding the powder bath door but also creating more storage space. Waypoint flat front maple cabinets in painted linen were installed above the appliances, with Top Knobs “Hopewell” polished chrome pulls. Elements Carrara Quartz countertops were installed above the appliances, creating that added space. 3x6” white ceramic subway tile was used as the backsplash, creating a clean and crisp laundry room! The same tile on the hearths of both fireplaces (E-Stone White 12x24”) was installed on the floor.
The powder bath was painted and 12x36” Ash Fiber Ceramic tile was installed vertically on the wall behind the sink. All hardware was updated with the Signature Hardware “Ultra”Collection and Shades of Light “Sleekly Modern” new vanity lights were installed.
All new wood flooring was installed throughout all of the remodeled rooms making all of the rooms seamlessly flow into each other. The homeowners love their updated home!
Design/Remodel by Hatfield Builders & Remodelers | Photography by Versatile Imaging
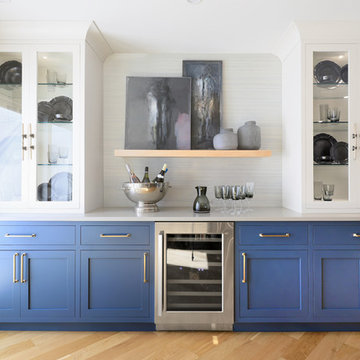
This bank of cabinetry became a mix-use area. Functionally used as a wet bar area with its under-cabinet wine refrigerator, a display area with two tall glass paneled cabinets and a floating shelf at the center and lastly as a serving area right before you head outside through the adjacent sliding doors.
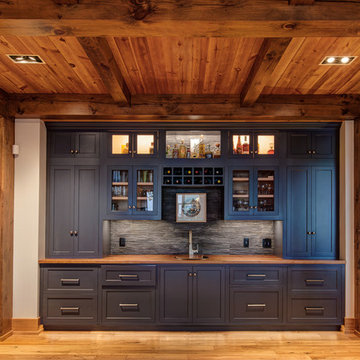
Immagine di un angolo bar con lavandino tradizionale con ante blu, paraspruzzi grigio, pavimento in legno massello medio, ante di vetro, top in legno e top marrone

Cambria Portrush quartz and slate blue cabinets in a home wet bar area.
Ispirazione per un angolo bar con lavandino minimal con lavello sottopiano, ante a filo, ante blu, top in quarzo composito, paraspruzzi multicolore, paraspruzzi in quarzo composito, pavimento in legno massello medio e top multicolore
Ispirazione per un angolo bar con lavandino minimal con lavello sottopiano, ante a filo, ante blu, top in quarzo composito, paraspruzzi multicolore, paraspruzzi in quarzo composito, pavimento in legno massello medio e top multicolore

Our St. Pete studio designed this stunning pied-à-terre for a couple looking for a luxurious retreat in the city. Our studio went all out with colors, textures, and materials that evoke five-star luxury and comfort in keeping with their request for a resort-like home with modern amenities. In the vestibule that the elevator opens to, we used a stylish black and beige palm leaf patterned wallpaper that evokes the joys of Gulf Coast living. In the adjoining foyer, we used stylish wainscoting to create depth and personality to the space, continuing the millwork into the dining area.
We added bold emerald green velvet chairs in the dining room, giving them a charming appeal. A stunning chandelier creates a sharp focal point, and an artistic fawn sculpture makes for a great conversation starter around the dining table. We ensured that the elegant green tone continued into the stunning kitchen and cozy breakfast nook through the beautiful kitchen island and furnishings. In the powder room, too, we went with a stylish black and white wallpaper and green vanity, which adds elegance and luxe to the space. In the bedrooms, we used a calm, neutral tone with soft furnishings and light colors that induce relaxation and rest.
---
Pamela Harvey Interiors offers interior design services in St. Petersburg and Tampa, and throughout Florida's Suncoast area, from Tarpon Springs to Naples, including Bradenton, Lakewood Ranch, and Sarasota.
For more about Pamela Harvey Interiors, see here: https://www.pamelaharveyinteriors.com/
To learn more about this project, see here:
https://www.pamelaharveyinteriors.com/portfolio-galleries/chic-modern-sarasota-condo
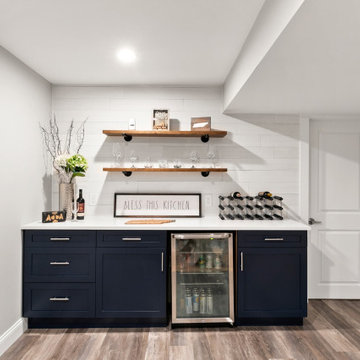
Foto di un piccolo angolo bar senza lavandino minimalista con nessun lavello, ante in stile shaker, ante blu, top in quarzo composito, paraspruzzi bianco, pavimento in legno massello medio, pavimento marrone e top bianco

Alan Wycheck Photography
Immagine di un angolo bar con lavandino rustico di medie dimensioni con nessun lavello, ante con bugna sagomata, ante blu, top in legno, paraspruzzi multicolore, paraspruzzi con piastrelle in pietra, pavimento in legno massello medio, pavimento marrone e top marrone
Immagine di un angolo bar con lavandino rustico di medie dimensioni con nessun lavello, ante con bugna sagomata, ante blu, top in legno, paraspruzzi multicolore, paraspruzzi con piastrelle in pietra, pavimento in legno massello medio, pavimento marrone e top marrone
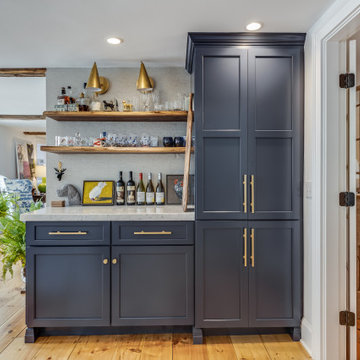
Idee per un angolo bar senza lavandino classico con ante in stile shaker, ante blu, pavimento in legno massello medio, pavimento marrone e top bianco
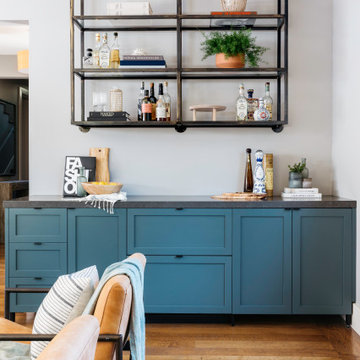
Foto di un angolo bar chic di medie dimensioni con ante in stile shaker, ante blu, pavimento in legno massello medio, pavimento marrone e top grigio
390 Foto di angoli bar con ante blu e pavimento in legno massello medio
1