Angolo Bar
Filtra anche per:
Budget
Ordina per:Popolari oggi
101 - 120 di 391 foto
1 di 3

Our Austin studio decided to go bold with this project by ensuring that each space had a unique identity in the Mid-Century Modern style bathroom, butler's pantry, and mudroom. We covered the bathroom walls and flooring with stylish beige and yellow tile that was cleverly installed to look like two different patterns. The mint cabinet and pink vanity reflect the mid-century color palette. The stylish knobs and fittings add an extra splash of fun to the bathroom.
The butler's pantry is located right behind the kitchen and serves multiple functions like storage, a study area, and a bar. We went with a moody blue color for the cabinets and included a raw wood open shelf to give depth and warmth to the space. We went with some gorgeous artistic tiles that create a bold, intriguing look in the space.
In the mudroom, we used siding materials to create a shiplap effect to create warmth and texture – a homage to the classic Mid-Century Modern design. We used the same blue from the butler's pantry to create a cohesive effect. The large mint cabinets add a lighter touch to the space.
---
Project designed by the Atomic Ranch featured modern designers at Breathe Design Studio. From their Austin design studio, they serve an eclectic and accomplished nationwide clientele including in Palm Springs, LA, and the San Francisco Bay Area.
For more about Breathe Design Studio, see here: https://www.breathedesignstudio.com/
To learn more about this project, see here: https://www.breathedesignstudio.com/atomic-ranch
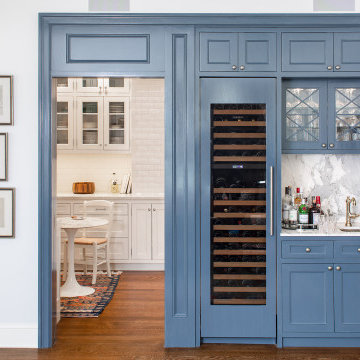
Idee per un piccolo angolo bar con lavandino classico con lavello sottopiano, ante in stile shaker, ante blu, top in marmo, paraspruzzi bianco, paraspruzzi in lastra di pietra, pavimento in legno massello medio, pavimento marrone e top bianco

Photography by Steven Paul
Foto di un piccolo angolo bar con lavandino chic con lavello sottopiano, ante con riquadro incassato, ante blu, top in quarzo composito, paraspruzzi con piastrelle di vetro, pavimento in legno massello medio, pavimento marrone e top bianco
Foto di un piccolo angolo bar con lavandino chic con lavello sottopiano, ante con riquadro incassato, ante blu, top in quarzo composito, paraspruzzi con piastrelle di vetro, pavimento in legno massello medio, pavimento marrone e top bianco
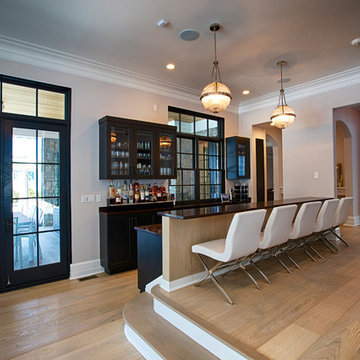
A restaurant style, walk-in wine closet is convenient for parties and serves as an architectural feature and backdrop that can be viewed from the living room, bar, and kitchen.
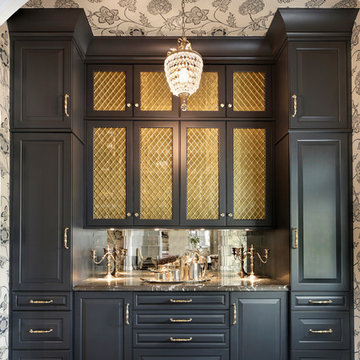
Dark opaque finish on built-in butler's pantry cabinetry. Stacked cabinetry to almost 10' tall. Wire mesh insert in glass front cabinets. Beveled mirror backsplash.
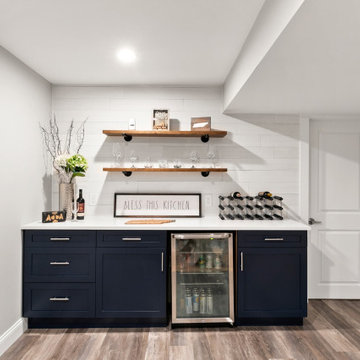
Foto di un piccolo angolo bar senza lavandino minimalista con nessun lavello, ante in stile shaker, ante blu, top in quarzo composito, paraspruzzi bianco, pavimento in legno massello medio, pavimento marrone e top bianco
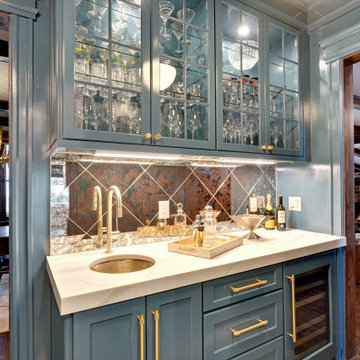
We recreated and updated this pass thru pantry by adding a brass sink and fixtures and a beverage center so it fits the clients lifestyle. We the ordered on finished cabinetry and had all the wall, trim work and cabinetry lacquered in a benjamin moore paint
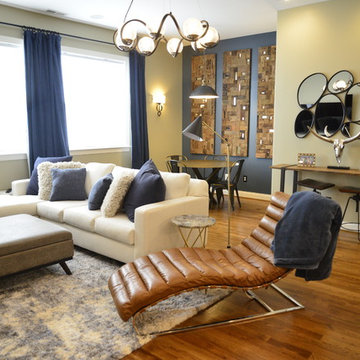
Large open room with wall to wall carpet became a multi functional room for adults and kids to enjoy
Esempio di un piccolo angolo bar con lavandino contemporaneo con lavello da incasso, ante blu, top in granito, paraspruzzi bianco, paraspruzzi con piastrelle in ceramica, pavimento in legno massello medio, pavimento marrone e top bianco
Esempio di un piccolo angolo bar con lavandino contemporaneo con lavello da incasso, ante blu, top in granito, paraspruzzi bianco, paraspruzzi con piastrelle in ceramica, pavimento in legno massello medio, pavimento marrone e top bianco
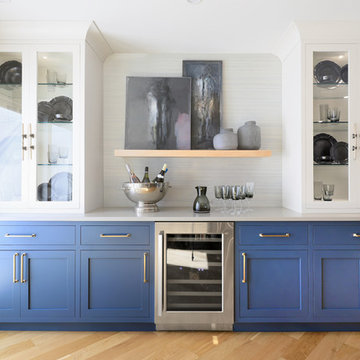
This bank of cabinetry became a mix-use area. Functionally used as a wet bar area with its under-cabinet wine refrigerator, a display area with two tall glass paneled cabinets and a floating shelf at the center and lastly as a serving area right before you head outside through the adjacent sliding doors.
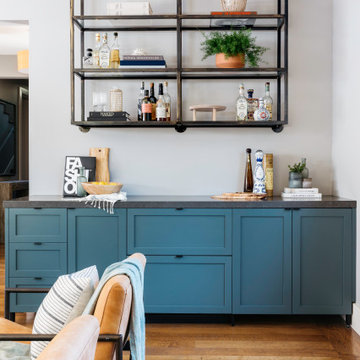
Foto di un angolo bar chic di medie dimensioni con ante in stile shaker, ante blu, pavimento in legno massello medio, pavimento marrone e top grigio
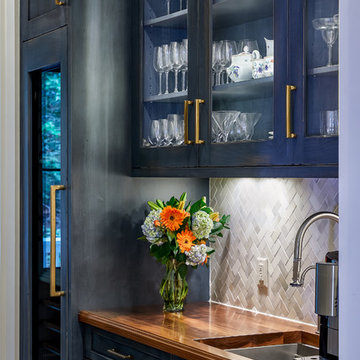
Esempio di un grande angolo bar classico con lavello sottopiano, ante di vetro, ante blu, top in legno, paraspruzzi grigio, pavimento in legno massello medio e top marrone
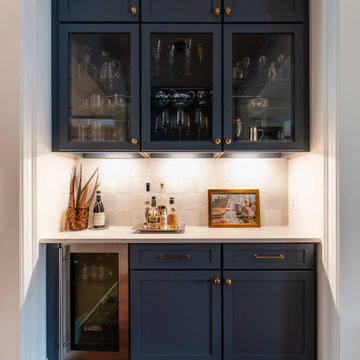
Immagine di un angolo bar senza lavandino minimal di medie dimensioni con ante in stile shaker, ante blu, top in marmo, paraspruzzi bianco, paraspruzzi con piastrelle in pietra, pavimento in legno massello medio e top bianco
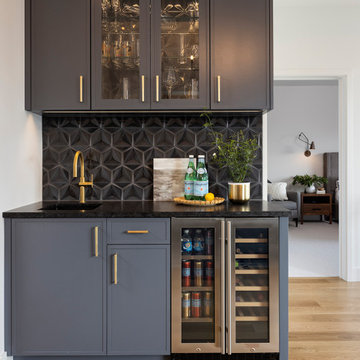
Small custom wet bar for TV room.
Ispirazione per un piccolo angolo bar con lavandino minimalista con lavello sottopiano, ante con riquadro incassato, ante blu, top in granito, paraspruzzi nero, paraspruzzi con piastrelle in ceramica, pavimento in legno massello medio, pavimento marrone e top nero
Ispirazione per un piccolo angolo bar con lavandino minimalista con lavello sottopiano, ante con riquadro incassato, ante blu, top in granito, paraspruzzi nero, paraspruzzi con piastrelle in ceramica, pavimento in legno massello medio, pavimento marrone e top nero

We juxtaposed bold colors and contemporary furnishings with the early twentieth-century interior architecture for this four-level Pacific Heights Edwardian. The home's showpiece is the living room, where the walls received a rich coat of blackened teal blue paint with a high gloss finish, while the high ceiling is painted off-white with violet undertones. Against this dramatic backdrop, we placed a streamlined sofa upholstered in an opulent navy velour and companioned it with a pair of modern lounge chairs covered in raspberry mohair. An artisanal wool and silk rug in indigo, wine, and smoke ties the space together.

Completed in 2020, this large 3,500 square foot bungalow underwent a major facelift from the 1990s finishes throughout the house. We worked with the homeowners who have two sons to create a bright and serene forever home. The project consisted of one kitchen, four bathrooms, den, and game room. We mixed Scandinavian and mid-century modern styles to create these unique and fun spaces.
---
Project designed by the Atomic Ranch featured modern designers at Breathe Design Studio. From their Austin design studio, they serve an eclectic and accomplished nationwide clientele including in Palm Springs, LA, and the San Francisco Bay Area.
For more about Breathe Design Studio, see here: https://www.breathedesignstudio.com/
To learn more about this project, see here: https://www.breathedesignstudio.com/bungalow-remodel
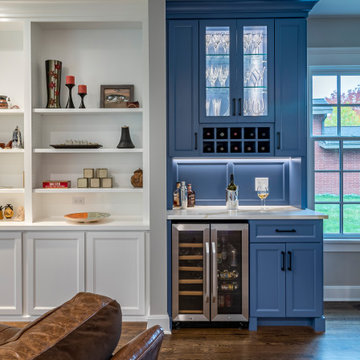
Foto di un grande angolo bar senza lavandino chic con ante in stile shaker, ante blu, top in marmo, pavimento in legno massello medio e top bianco
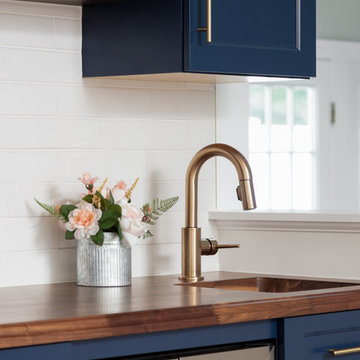
Ispirazione per un piccolo angolo bar con lavandino country con pavimento in legno massello medio, pavimento marrone, lavello sottopiano, ante in stile shaker, ante blu, top in legno, paraspruzzi bianco, paraspruzzi con piastrelle diamantate e top marrone
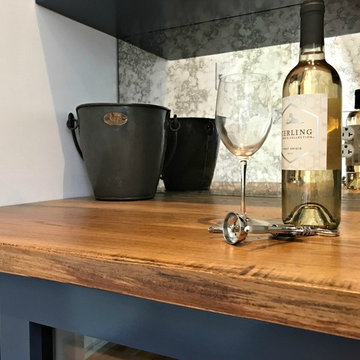
Ispirazione per un piccolo angolo bar con lavandino classico con nessun lavello, ante a filo, ante blu, top in legno, paraspruzzi a specchio, pavimento in legno massello medio, pavimento marrone e top marrone
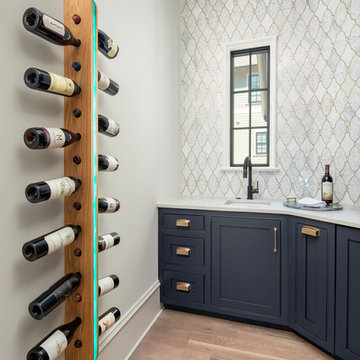
On the opposing side of the scullery is essentially an area that functions as a wet bar. The wine rack is custom made out of White Oak by the cabinet maker who constructed all the cabinetry, and boasts an enamel center with LED backlighting. With the flip of a switch, the wine rack comes to life. WOW!
The same mosaic backsplash tile from the kitchen covers the whole wall behind the countertop space and makes quite the statement.
Faucet- Delta Trinsic Pull Out Spray in Matte Black ( https://www.fergusonshowrooms.com/product/delta-faucet-9159DST-matte-black-981170)
Cabinet hardware is the same as in the kitchen.
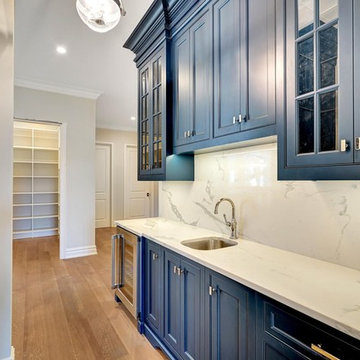
Navy blue butlers pantry with marble countertop and backsplash. Small stainless steel single with single faucet. Undercounter wine fridge with stainless steel front and counterop pantry cabinet.
6