391 Foto di angoli bar con ante blu e pavimento in legno massello medio
Filtra anche per:
Budget
Ordina per:Popolari oggi
61 - 80 di 391 foto
1 di 3
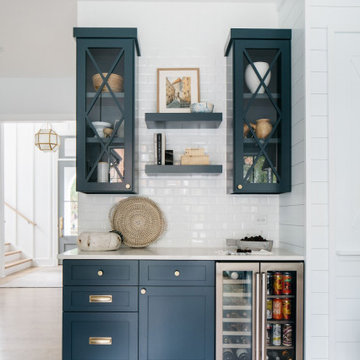
Shaker doors, floating shelves, glass panels, and a spot for a mini fridge…all in a beautiful blue ?
Idee per un angolo bar con nessun lavello, ante in stile shaker, ante blu, paraspruzzi bianco, pavimento in legno massello medio e top bianco
Idee per un angolo bar con nessun lavello, ante in stile shaker, ante blu, paraspruzzi bianco, pavimento in legno massello medio e top bianco
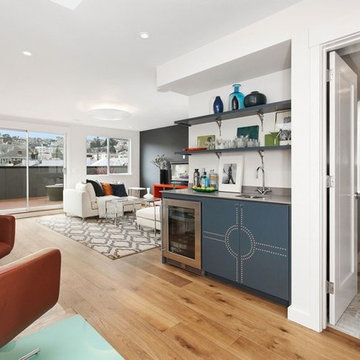
Beautifully Designed by Nicole Chouinard color and design.
Immagine di un angolo bar con lavandino minimal con lavello sottopiano, ante blu e pavimento in legno massello medio
Immagine di un angolo bar con lavandino minimal con lavello sottopiano, ante blu e pavimento in legno massello medio
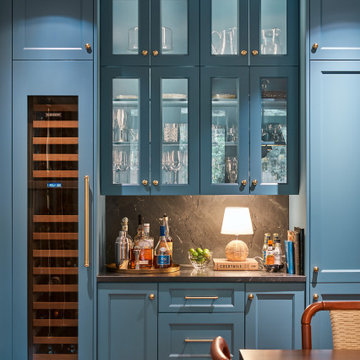
Esempio di un piccolo angolo bar senza lavandino chic con nessun lavello, ante con riquadro incassato, ante blu, paraspruzzi nero, pavimento in legno massello medio e top nero
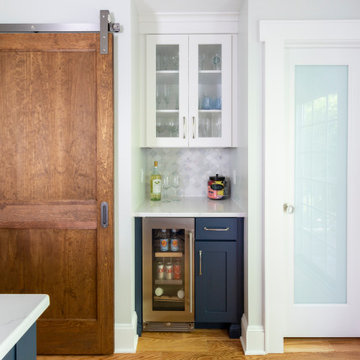
Coastal blueberry and white kitchen in central new jersey. The deep wood accents make the white and blue pop and add a warmth to the space.
Immagine di un angolo bar chic di medie dimensioni con lavello sottopiano, ante in stile shaker, ante blu, top in quarzo composito, paraspruzzi bianco, paraspruzzi in marmo, pavimento in legno massello medio e top bianco
Immagine di un angolo bar chic di medie dimensioni con lavello sottopiano, ante in stile shaker, ante blu, top in quarzo composito, paraspruzzi bianco, paraspruzzi in marmo, pavimento in legno massello medio e top bianco
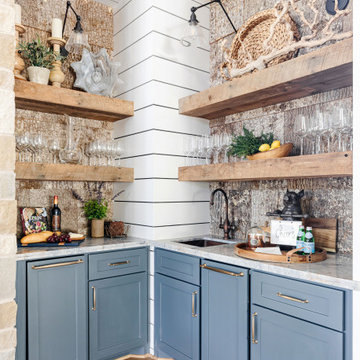
Wet Bar Nook
Idee per un angolo bar con lavandino rustico con lavello sottopiano, ante in stile shaker, ante blu, top in marmo, paraspruzzi multicolore, pavimento in legno massello medio, pavimento marrone e top multicolore
Idee per un angolo bar con lavandino rustico con lavello sottopiano, ante in stile shaker, ante blu, top in marmo, paraspruzzi multicolore, pavimento in legno massello medio, pavimento marrone e top multicolore
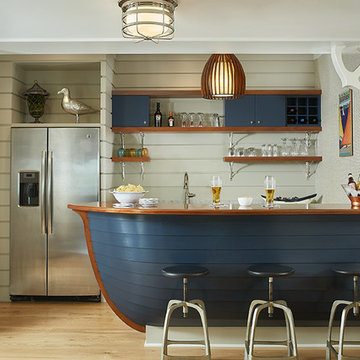
Builder: Segard Builders
Photographer: Ashley Avila Photography
Symmetry and traditional sensibilities drive this homes stately style. Flanking garages compliment a grand entrance and frame a roundabout style motor court. On axis, and centered on the homes roofline is a traditional A-frame dormer. The walkout rear elevation is covered by a paired column gallery that is connected to the main levels living, dining, and master bedroom. Inside, the foyer is centrally located, and flanked to the right by a grand staircase. To the left of the foyer is the homes private master suite featuring a roomy study, expansive dressing room, and bedroom. The dining room is surrounded on three sides by large windows and a pair of French doors open onto a separate outdoor grill space. The kitchen island, with seating for seven, is strategically placed on axis to the living room fireplace and the dining room table. Taking a trip down the grand staircase reveals the lower level living room, which serves as an entertainment space between the private bedrooms to the left and separate guest bedroom suite to the right. Rounding out this plans key features is the attached garage, which has its own separate staircase connecting it to the lower level as well as the bonus room above.
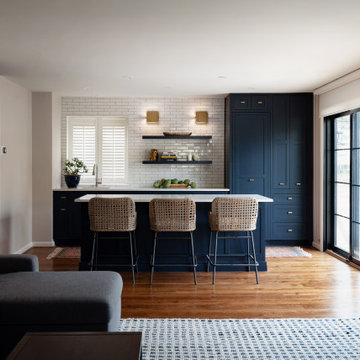
Ispirazione per un bancone bar classico con lavello sottopiano, ante in stile shaker, ante blu, paraspruzzi bianco, paraspruzzi con piastrelle diamantate, pavimento in legno massello medio, pavimento marrone e top bianco
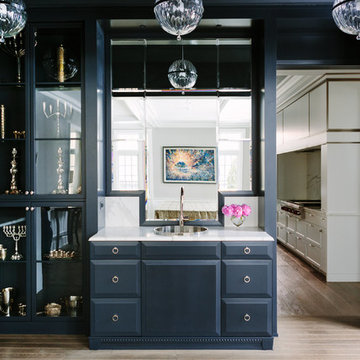
Photo Credit:
Aimée Mazzenga
Esempio di un grande angolo bar con lavandino chic con lavello da incasso, ante blu, top in marmo, paraspruzzi a specchio, top bianco, ante con bugna sagomata e pavimento in legno massello medio
Esempio di un grande angolo bar con lavandino chic con lavello da incasso, ante blu, top in marmo, paraspruzzi a specchio, top bianco, ante con bugna sagomata e pavimento in legno massello medio
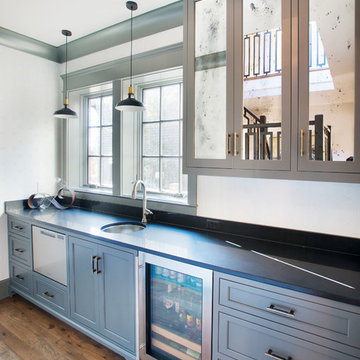
Reed Brown Photography
Idee per un angolo bar con lavandino classico con lavello sottopiano, ante in stile shaker, ante blu, pavimento in legno massello medio e top nero
Idee per un angolo bar con lavandino classico con lavello sottopiano, ante in stile shaker, ante blu, pavimento in legno massello medio e top nero
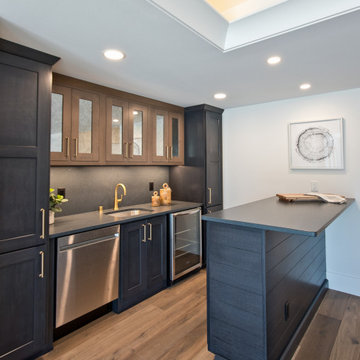
Lower Level Hardwood Floors by Lifecore, Anew Gentling || Bar Cabinets by Aspect Cabinetry in Dark Azure on Poplar || Upper Accent Cabinets by Shiloh Cabinetry in Dusty Road on Alder || Full Slab Backsplash and Countertop by Silestone in Suede Charcoal
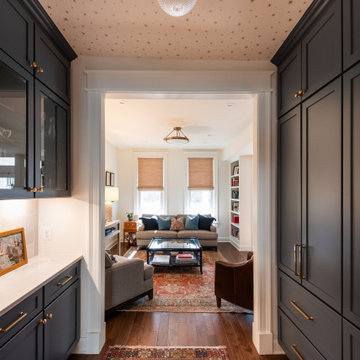
Ispirazione per un angolo bar senza lavandino minimal di medie dimensioni con ante in stile shaker, ante blu, top in marmo, paraspruzzi bianco, paraspruzzi con piastrelle in pietra, pavimento in legno massello medio e top bianco
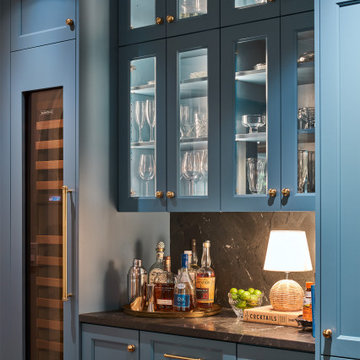
Immagine di un piccolo angolo bar senza lavandino tradizionale con nessun lavello, ante con riquadro incassato, ante blu, paraspruzzi nero, pavimento in legno massello medio e top nero
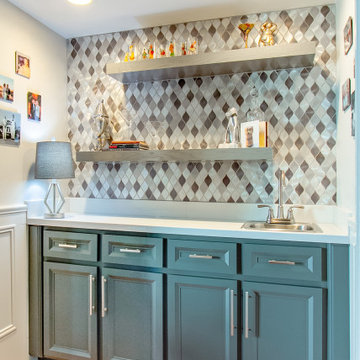
Foto di un piccolo angolo bar con lavandino minimalista con lavello da incasso, ante in stile shaker, ante blu, top in quarzite, paraspruzzi grigio, paraspruzzi con piastrelle a mosaico, pavimento in legno massello medio, pavimento nero e top bianco
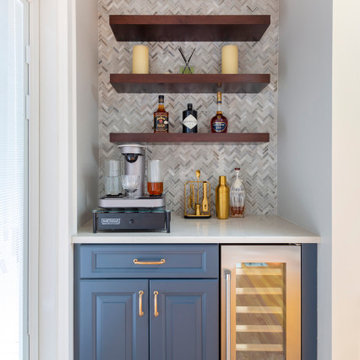
The large picture window allows a ton of natural light to pour into the space and brighten up the two-tone cabinetry. With raised panel cabinet doors, the kitchen is traditional and matches the elegant style of this comfortable home. The back of the kitchen has a small dry bar, while the front has a dedicated coffee bar - not to mention the awesome pot filler at the range!
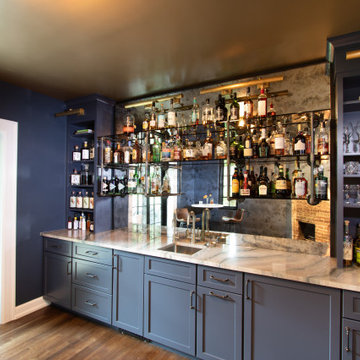
A Clawson Architects Clawson Cabinets Collaboration--Breeze by Woodharbor for Clawson Cabinets in Hale Navy Blue were used to create this custom bar. The same great quality, 100 year warrantee and finish at a more attainable price point. Custom panels for integrated undercounter ice maker and undercounter beverage refrigerator. Lights by Circa Lighting, Smoke mirror, steel piping with glass shelves were designed by Clawson Architects for this project. Clawson Architects also added the new New sliding doors to the patio creating a more gracious flow for indoor outdoor party flow.

Hidden bar in living room joins the living space to the dining. Blue paint compliments the grasscloth wallpaper in the dining room.
* I am the stager on this project, not the interior designer*
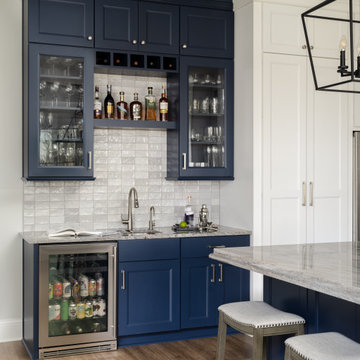
Our Carmel design-build studio planned a beautiful open-concept layout for this home with a lovely kitchen, adjoining dining area, and a spacious and comfortable living space. We chose a classic blue and white palette in the kitchen, used high-quality appliances, and added plenty of storage spaces to make it a functional, hardworking kitchen. In the adjoining dining area, we added a round table with elegant chairs. The spacious living room comes alive with comfortable furniture and furnishings with fun patterns and textures. A stunning fireplace clad in a natural stone finish creates visual interest. In the powder room, we chose a lovely gray printed wallpaper, which adds a hint of elegance in an otherwise neutral but charming space.
---
Project completed by Wendy Langston's Everything Home interior design firm, which serves Carmel, Zionsville, Fishers, Westfield, Noblesville, and Indianapolis.
For more about Everything Home, see here: https://everythinghomedesigns.com/
To learn more about this project, see here:
https://everythinghomedesigns.com/portfolio/modern-home-at-Holliday Farms

The pantry on the right was purchased at an architectural salvage warehouse and painted the same color as the new custom cabinets for a seamless transition.
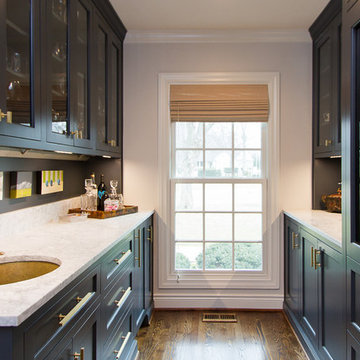
Brynn Burns Photography
Immagine di un angolo bar con lavandino classico con lavello sottopiano, ante con riquadro incassato, pavimento in legno massello medio e ante blu
Immagine di un angolo bar con lavandino classico con lavello sottopiano, ante con riquadro incassato, pavimento in legno massello medio e ante blu
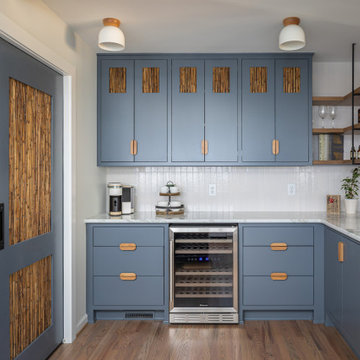
Esempio di un piccolo angolo bar senza lavandino bohémian con nessun lavello, ante lisce, ante blu, top in quarzite, paraspruzzi bianco, paraspruzzi in travertino, pavimento in legno massello medio, pavimento marrone e top bianco
391 Foto di angoli bar con ante blu e pavimento in legno massello medio
4