636 Foto di angoli bar con pavimento in laminato e pavimento in mattoni
Filtra anche per:
Budget
Ordina per:Popolari oggi
21 - 40 di 636 foto
1 di 3
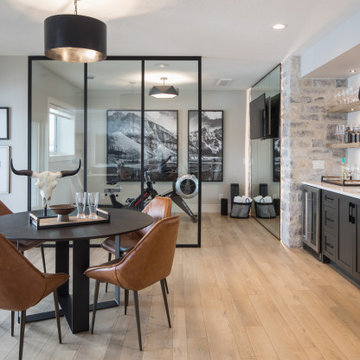
Idee per un grande angolo bar con lavandino country con lavello sottopiano, ante in stile shaker, ante nere, top in quarzo composito, paraspruzzi bianco, pavimento in laminato, pavimento marrone e top bianco
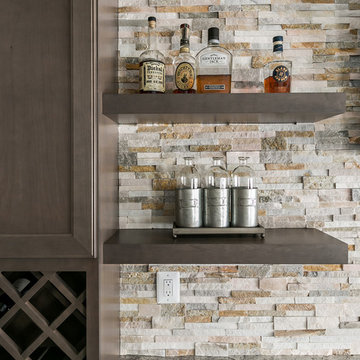
With Summer on its way, having a home bar is the perfect setting to host a gathering with family and friends, and having a functional and totally modern home bar will allow you to do so!
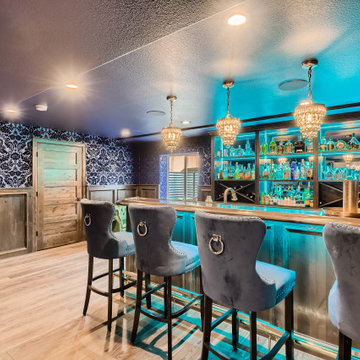
Immagine di un grande angolo bar con lavandino classico con lavello sottopiano, ante con bugna sagomata, top in legno, paraspruzzi in quarzo composito, pavimento in laminato e top marrone
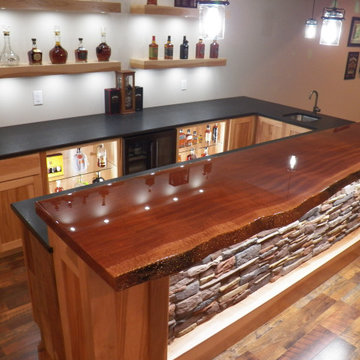
Custom bar with Live edge mahogany top. Hickory cabinets and floating shelves with LED lighting and a locked cabinet. Granite countertop. Feature ceiling with Maple beams and light reclaimed barn wood in the center.
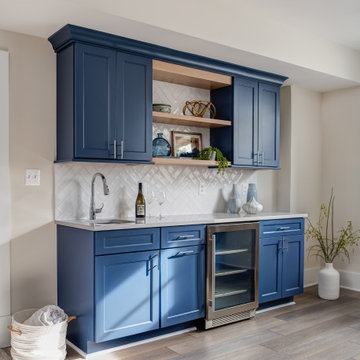
Custom modern farmhouse featuring thoughtful architectural details.
Immagine di un grande angolo bar country con pavimento in laminato e pavimento grigio
Immagine di un grande angolo bar country con pavimento in laminato e pavimento grigio

Rick Hammer
Immagine di un angolo bar stile rurale con ante con bugna sagomata, ante in legno bruno, top in granito, paraspruzzi marrone, paraspruzzi in mattoni, pavimento in mattoni e pavimento marrone
Immagine di un angolo bar stile rurale con ante con bugna sagomata, ante in legno bruno, top in granito, paraspruzzi marrone, paraspruzzi in mattoni, pavimento in mattoni e pavimento marrone
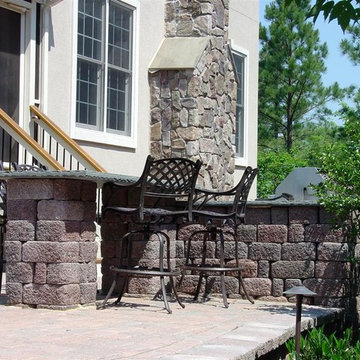
View of Cobble Block Bar with Bluestone Top.
Garth Woodruff
Idee per un bancone bar chic di medie dimensioni con nessun'anta, top in superficie solida e pavimento in mattoni
Idee per un bancone bar chic di medie dimensioni con nessun'anta, top in superficie solida e pavimento in mattoni

The client wanted to add in a basement bar to the living room space, so we took some unused space in the storage area and gained the bar space. We updated all of the flooring, paint and removed the living room built-ins. We also added stone to the fireplace and a mantle.
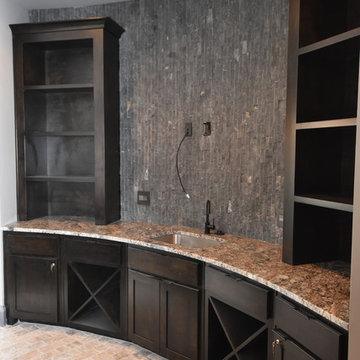
Carrie Babbitt
Idee per un grande angolo bar con lavandino stile americano con lavello sottopiano, ante in stile shaker, ante in legno bruno, top in granito, paraspruzzi grigio, paraspruzzi con piastrelle in pietra e pavimento in mattoni
Idee per un grande angolo bar con lavandino stile americano con lavello sottopiano, ante in stile shaker, ante in legno bruno, top in granito, paraspruzzi grigio, paraspruzzi con piastrelle in pietra e pavimento in mattoni
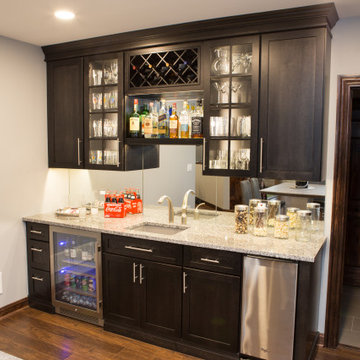
The wet bar featured in Elgin basement renovation. It features granite countertops, a slim dishwasher, and a beverage cooler.
Idee per un grande angolo bar con lavandino classico con lavello sottopiano, ante con riquadro incassato, top in granito, paraspruzzi a specchio, pavimento in laminato, pavimento marrone, top multicolore e ante grigie
Idee per un grande angolo bar con lavandino classico con lavello sottopiano, ante con riquadro incassato, top in granito, paraspruzzi a specchio, pavimento in laminato, pavimento marrone, top multicolore e ante grigie

In 2014, we were approached by a couple to achieve a dream space within their existing home. They wanted to expand their existing bar, wine, and cigar storage into a new one-of-a-kind room. Proud of their Italian heritage, they also wanted to bring an “old-world” feel into this project to be reminded of the unique character they experienced in Italian cellars. The dramatic tone of the space revolves around the signature piece of the project; a custom milled stone spiral stair that provides access from the first floor to the entry of the room. This stair tower features stone walls, custom iron handrails and spindles, and dry-laid milled stone treads and riser blocks. Once down the staircase, the entry to the cellar is through a French door assembly. The interior of the room is clad with stone veneer on the walls and a brick barrel vault ceiling. The natural stone and brick color bring in the cellar feel the client was looking for, while the rustic alder beams, flooring, and cabinetry help provide warmth. The entry door sequence is repeated along both walls in the room to provide rhythm in each ceiling barrel vault. These French doors also act as wine and cigar storage. To allow for ample cigar storage, a fully custom walk-in humidor was designed opposite the entry doors. The room is controlled by a fully concealed, state-of-the-art HVAC smoke eater system that allows for cigar enjoyment without any odor.
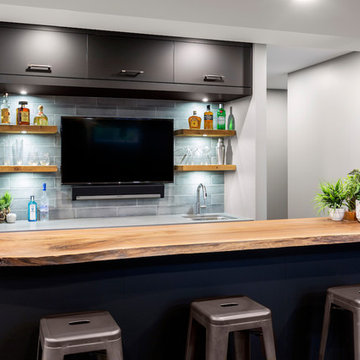
The rustic aesthetic and sophisticated edge of the main bar area was created using matte black bar cabinetry, concrete-look quartz counters, as well as a live edge wood countertop on the raised bar ledge.
Warm smoky hues were chosen for the walls and the dark elements throughout the rest of the space help to anchor the design and provide contrast and drama.
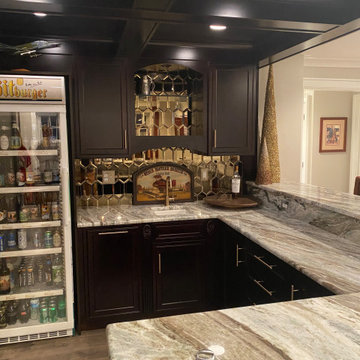
Coffered Ceiling Custom Made out of cabinetry trim
Custom Kraft-Maid Cabinet Line
Recessed light centered in each coffered ceiling square
Mirrored glass backsplash to mimic bar
High top bar side for elevated seating
Granite countertop
White granite under mount sink
Champagne bronze faucet and hardware
Built In style mini dishwasher (left of sink)
Glass shelving over sink for liquor bottles

Idee per un grande bancone bar rustico con ante con riquadro incassato, ante in legno bruno, top in legno, lavello sottopiano, paraspruzzi marrone, paraspruzzi in legno, pavimento in laminato e pavimento marrone
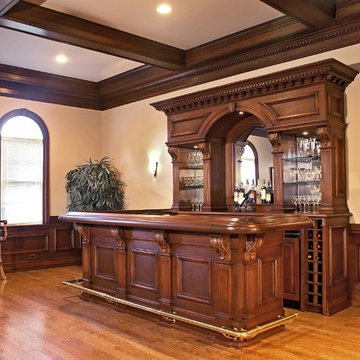
Immagine di un grande bancone bar con ante con bugna sagomata, ante in legno scuro, top in legno, nessun lavello, paraspruzzi grigio, paraspruzzi a specchio, pavimento in laminato, pavimento giallo e top marrone
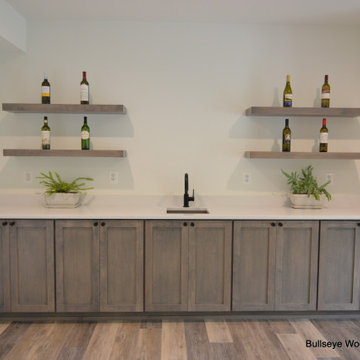
Lower level bar features shaker door style in driftwood stain on maple with matching floating shelves and undermount sink.
Esempio di un angolo bar con lavandino chic di medie dimensioni con lavello sottopiano, ante in stile shaker, ante grigie, top in quarzo composito, pavimento in laminato, pavimento marrone e top bianco
Esempio di un angolo bar con lavandino chic di medie dimensioni con lavello sottopiano, ante in stile shaker, ante grigie, top in quarzo composito, pavimento in laminato, pavimento marrone e top bianco
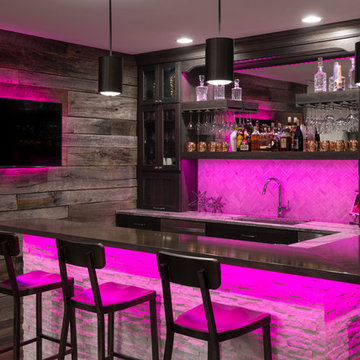
Girl's night in!
Photo Credit: Chris Whonsetler
Foto di un grande angolo bar design con pavimento in laminato
Foto di un grande angolo bar design con pavimento in laminato
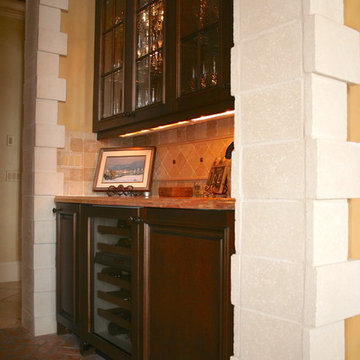
Dawn Maggio
Foto di un piccolo angolo bar con lavandino classico con ante con bugna sagomata, ante in legno bruno, paraspruzzi beige, paraspruzzi con piastrelle in pietra, pavimento in mattoni e top in marmo
Foto di un piccolo angolo bar con lavandino classico con ante con bugna sagomata, ante in legno bruno, paraspruzzi beige, paraspruzzi con piastrelle in pietra, pavimento in mattoni e top in marmo
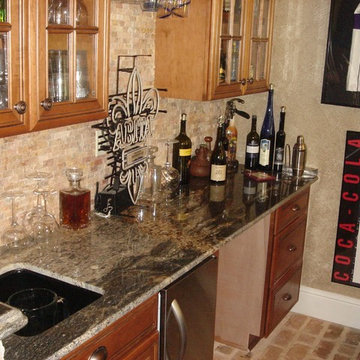
Immagine di un angolo bar stile rurale di medie dimensioni con lavello sottopiano, ante di vetro, ante in legno chiaro, top in granito, paraspruzzi beige, paraspruzzi con piastrelle in pietra e pavimento in mattoni
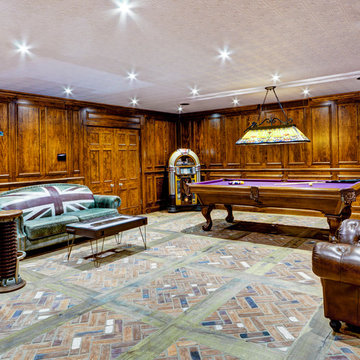
An unusually traditional pub style bar and recreation room, very much in contrast with the rest of the house.
Murray Russell-Langton - Real Focus
Immagine di un grande angolo bar con lavandino tradizionale con ante a filo, ante in legno scuro, top in legno, pavimento in mattoni e pavimento multicolore
Immagine di un grande angolo bar con lavandino tradizionale con ante a filo, ante in legno scuro, top in legno, pavimento in mattoni e pavimento multicolore
636 Foto di angoli bar con pavimento in laminato e pavimento in mattoni
2