636 Foto di angoli bar con pavimento in laminato e pavimento in mattoni
Filtra anche per:
Budget
Ordina per:Popolari oggi
141 - 160 di 636 foto
1 di 3
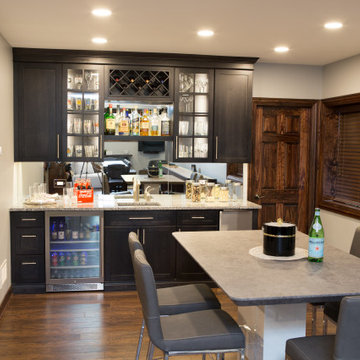
A wet bar in the Elgin basement renovation with a mirrored backsplash.
Foto di un grande angolo bar con lavandino classico con lavello sottopiano, ante con riquadro incassato, top in granito, paraspruzzi a specchio, pavimento in laminato, pavimento marrone, top multicolore e ante grigie
Foto di un grande angolo bar con lavandino classico con lavello sottopiano, ante con riquadro incassato, top in granito, paraspruzzi a specchio, pavimento in laminato, pavimento marrone, top multicolore e ante grigie
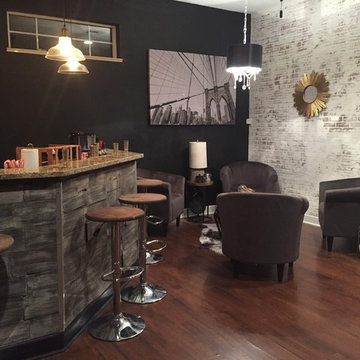
The client is from New York so he wanted a loft industrial vibe for this room, but his wife wanted a glam sparkly space. I integrated both in a beautiful and cohesive style. As wall covering we chose black paint and faux brick removable panels . The distressed look over the panels make them look real. The bar was covered with removable reclaimed wood. A crystal chandelier, gray chairs and industrial lamps and tables Complete the look. Budget 5,000

Foto di un piccolo bancone bar design con nessun'anta, ante in legno chiaro, top in cemento, pavimento in mattoni, pavimento grigio, top grigio e lavello da incasso
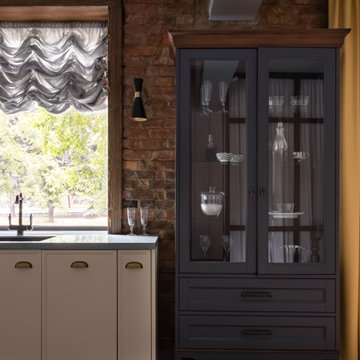
Immagine di un angolo bar di medie dimensioni con lavello sottopiano, ante lisce, ante bianche, top in superficie solida, paraspruzzi marrone, paraspruzzi con piastrelle in ceramica, pavimento in laminato e top blu
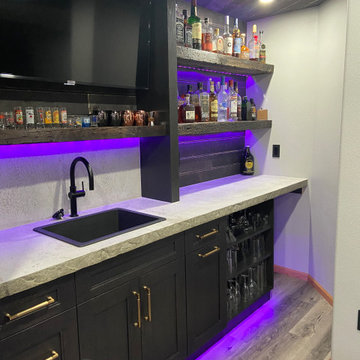
The client wanted to add in a basement bar to the living room space, so we took some unused space in the storage area and gained the bar space. We updated all of the flooring, paint and removed the living room built-ins. We also added stone to the fireplace and a mantle.
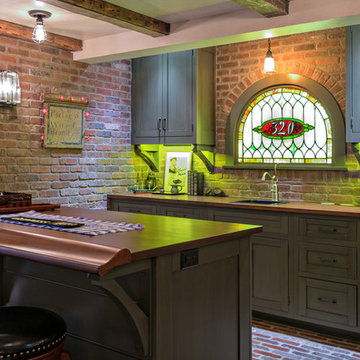
Carole Paris
Esempio di un bancone bar classico di medie dimensioni con lavello sottopiano, ante con riquadro incassato, ante con finitura invecchiata, top in legno, paraspruzzi multicolore, paraspruzzi in mattoni e pavimento in mattoni
Esempio di un bancone bar classico di medie dimensioni con lavello sottopiano, ante con riquadro incassato, ante con finitura invecchiata, top in legno, paraspruzzi multicolore, paraspruzzi in mattoni e pavimento in mattoni
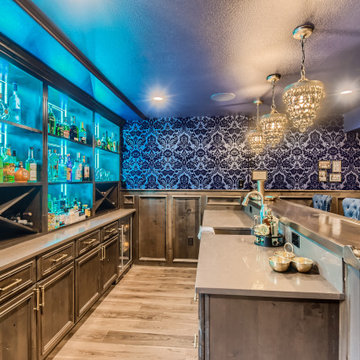
Immagine di un grande angolo bar con lavandino classico con top in quarzo composito, paraspruzzi in quarzo composito e pavimento in laminato
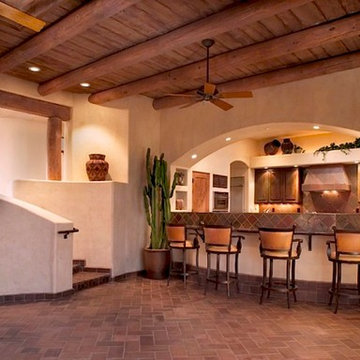
A SANTA FE GREAT ROOM:
Michael Gomez w/ Weststarr Custom Homes,LLC., Design/Build project. Contemporary flowing spaces, capture mountain views of the nearby Catalina's. Ponderosa beams w/ Doug fir ceiling. Front Doors & kitchen cabinets of wire-brushed cedar. Granite countertops with copper slate backslashes. 'Reverse Moreno' Satillo clay-tile flooring in herringbone pattern strengthens the exciting spatial flow . A 'TEP Energy Efficient Guarantee' Home. Photography by Robin Stancliff, Tucson.
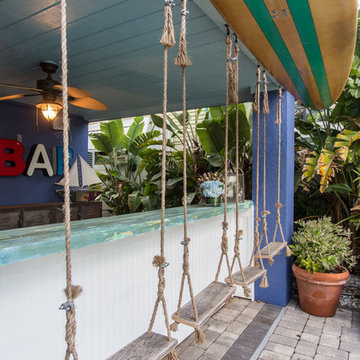
Brandi Image Photography
Foto di un grande angolo bar con lavandino stile marinaro con lavello da incasso, top in legno, pavimento in mattoni, pavimento grigio e top blu
Foto di un grande angolo bar con lavandino stile marinaro con lavello da incasso, top in legno, pavimento in mattoni, pavimento grigio e top blu
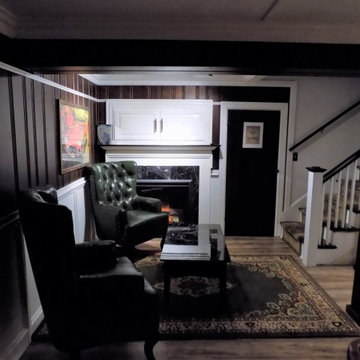
Full basement remodel featuring game room and wet bar.
Original stained knotty pine and custom picture-frame wainscoting.
Vintage billiard table and bar stools.
Hammered copper backsplash and decorative copper ceiling tiles.
Custom epoxy bar and countertops.
Custom mahogany cabinetry.
Electric fireplace with custom-built mantel and marble surround.
Vintage leather wingback chairs.

This was a typical laundry room / small pantry closet and part of this room didnt even exist . It was part of the garage we enclosed to make room for the pantry storage and home bar as well as a butler's pantry
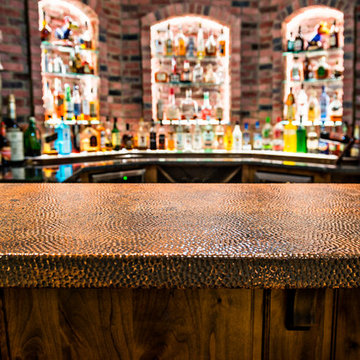
Rustic Style Basement Remodel with Bar - Photo Credits Kristol Kumar Photography
Ispirazione per un bancone bar stile rurale di medie dimensioni con pavimento in mattoni, pavimento rosso, lavello sottopiano, ante con bugna sagomata, ante in legno bruno, paraspruzzi rosso e top marrone
Ispirazione per un bancone bar stile rurale di medie dimensioni con pavimento in mattoni, pavimento rosso, lavello sottopiano, ante con bugna sagomata, ante in legno bruno, paraspruzzi rosso e top marrone
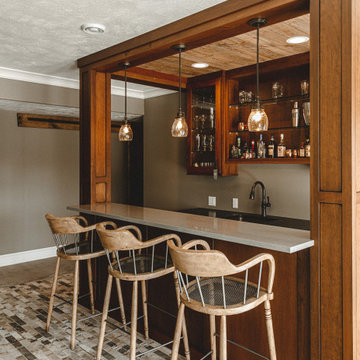
Cherry Wet Bar
Idee per un bancone bar country di medie dimensioni con lavello sottopiano, ante lisce, ante in legno scuro, top in quarzo composito, pavimento in mattoni, pavimento beige e top grigio
Idee per un bancone bar country di medie dimensioni con lavello sottopiano, ante lisce, ante in legno scuro, top in quarzo composito, pavimento in mattoni, pavimento beige e top grigio
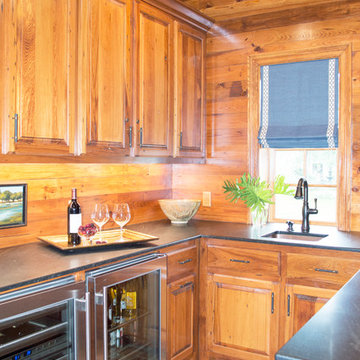
Entre Nous Design
Foto di un bancone bar stile americano di medie dimensioni con lavello sottopiano, ante con bugna sagomata, ante in legno bruno, top in cemento, paraspruzzi marrone, paraspruzzi in legno e pavimento in mattoni
Foto di un bancone bar stile americano di medie dimensioni con lavello sottopiano, ante con bugna sagomata, ante in legno bruno, top in cemento, paraspruzzi marrone, paraspruzzi in legno e pavimento in mattoni
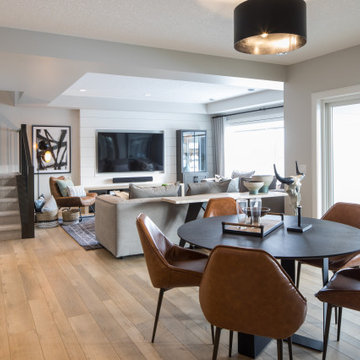
Esempio di un grande angolo bar con lavandino country con lavello sottopiano, ante in stile shaker, ante nere, top in quarzo composito, paraspruzzi bianco, pavimento in laminato, pavimento marrone e top bianco

Our client purchased this small bungalow a few years ago in a mature and popular area of Edmonton with plans to update it in stages. First came the exterior facade and landscaping which really improved the curb appeal. Next came plans for a major kitchen renovation and a full development of the basement. That's where we came in. Our designer worked with the client to create bright and colorful spaces that reflected her personality. The kitchen was gutted and opened up to the dining room, and we finished tearing out the basement to start from a blank state. A beautiful bright kitchen was created and the basement development included a new flex room, a crafts room, a large family room with custom bar, a new bathroom with walk-in shower, and a laundry room. The stairwell to the basement was also re-done with a new wood-metal railing. New flooring and paint of course was included in the entire renovation. So bright and lively! And check out that wood countertop in the basement bar!
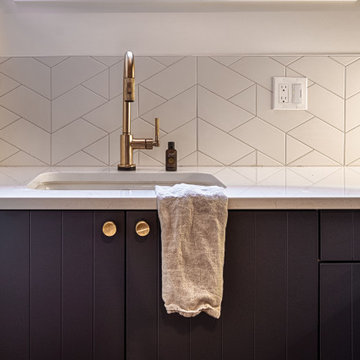
Immagine di un angolo bar classico di medie dimensioni con pavimento in laminato e pavimento marrone
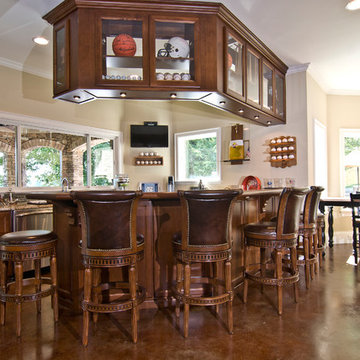
Ispirazione per un grande bancone bar tradizionale con lavello sottopiano, ante con riquadro incassato, ante in legno bruno, top in legno, paraspruzzi multicolore e pavimento in laminato
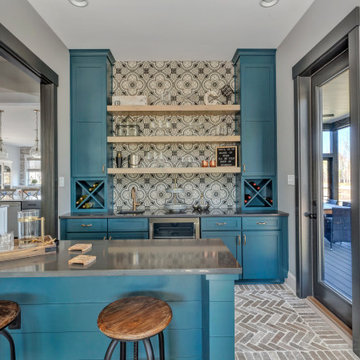
Esempio di un bancone bar country con lavello sottopiano, ante in stile shaker, ante blu, paraspruzzi grigio, pavimento in mattoni, pavimento grigio e top grigio
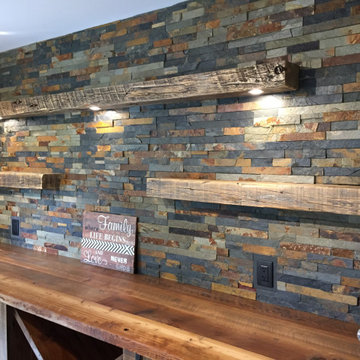
Idee per un angolo bar stile rurale con ante con finitura invecchiata, top in legno, paraspruzzi multicolore, paraspruzzi con piastrelle in pietra, pavimento in laminato e top marrone
636 Foto di angoli bar con pavimento in laminato e pavimento in mattoni
8